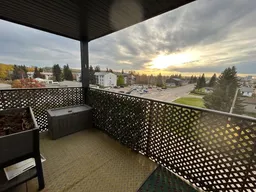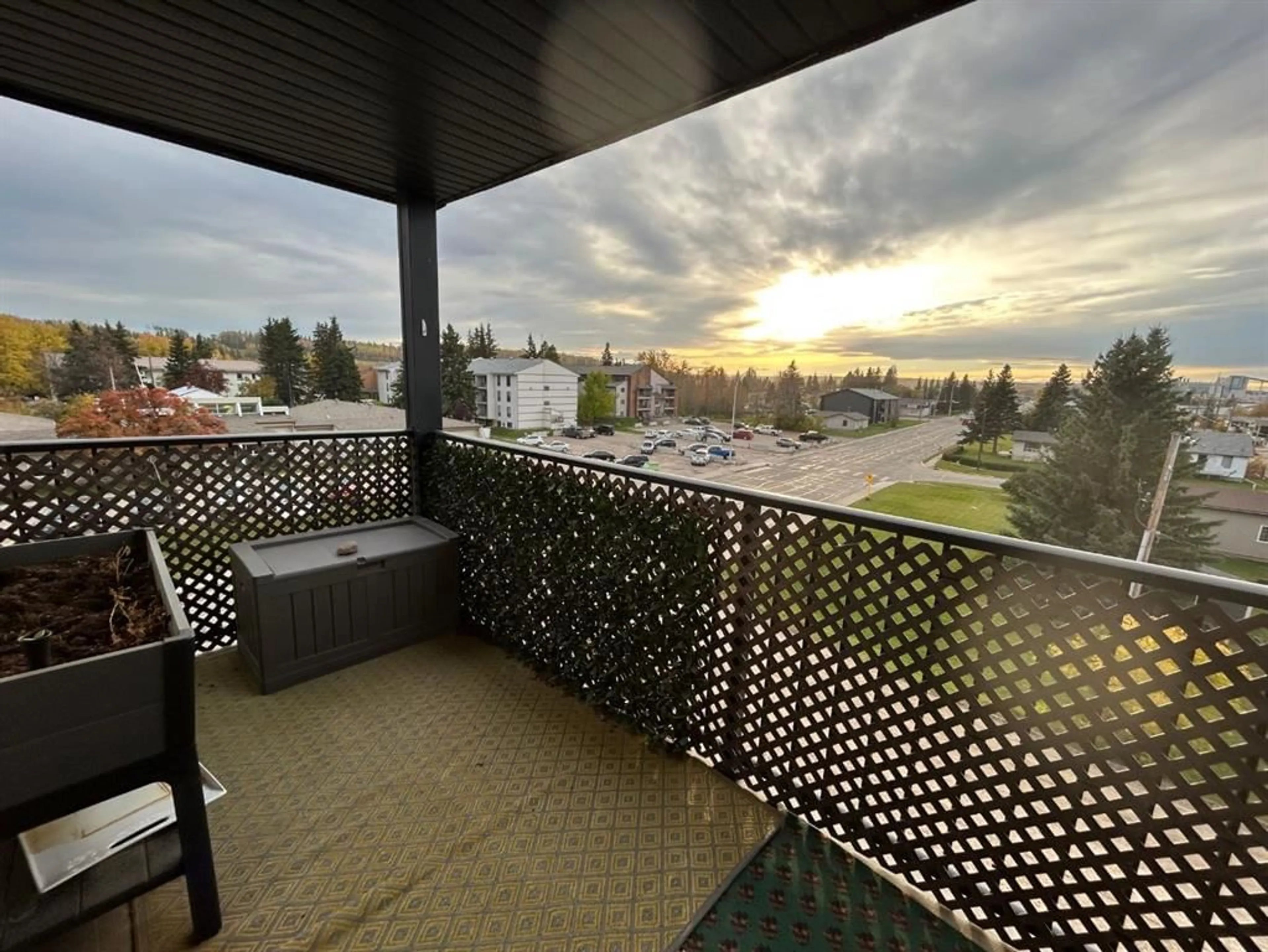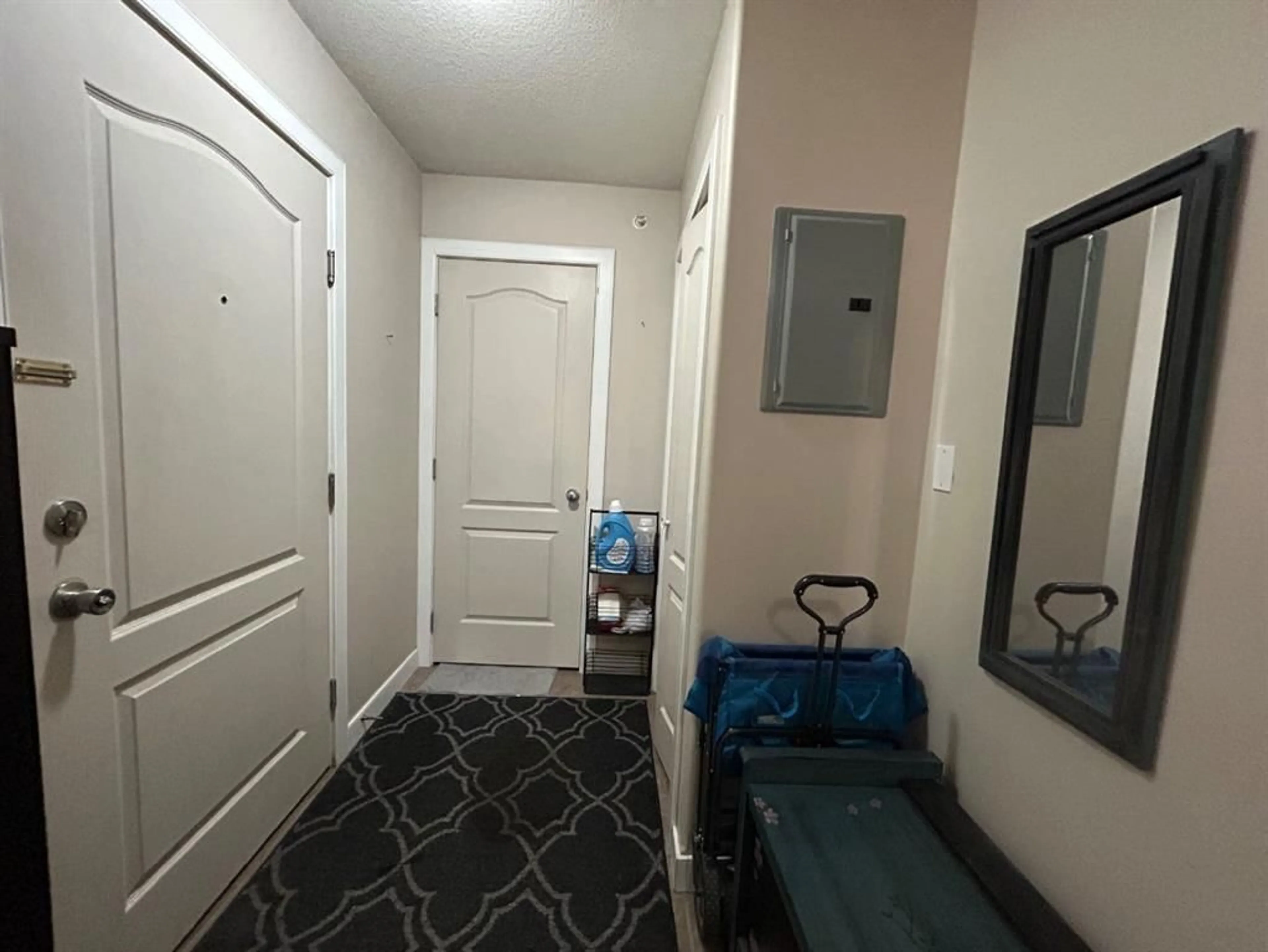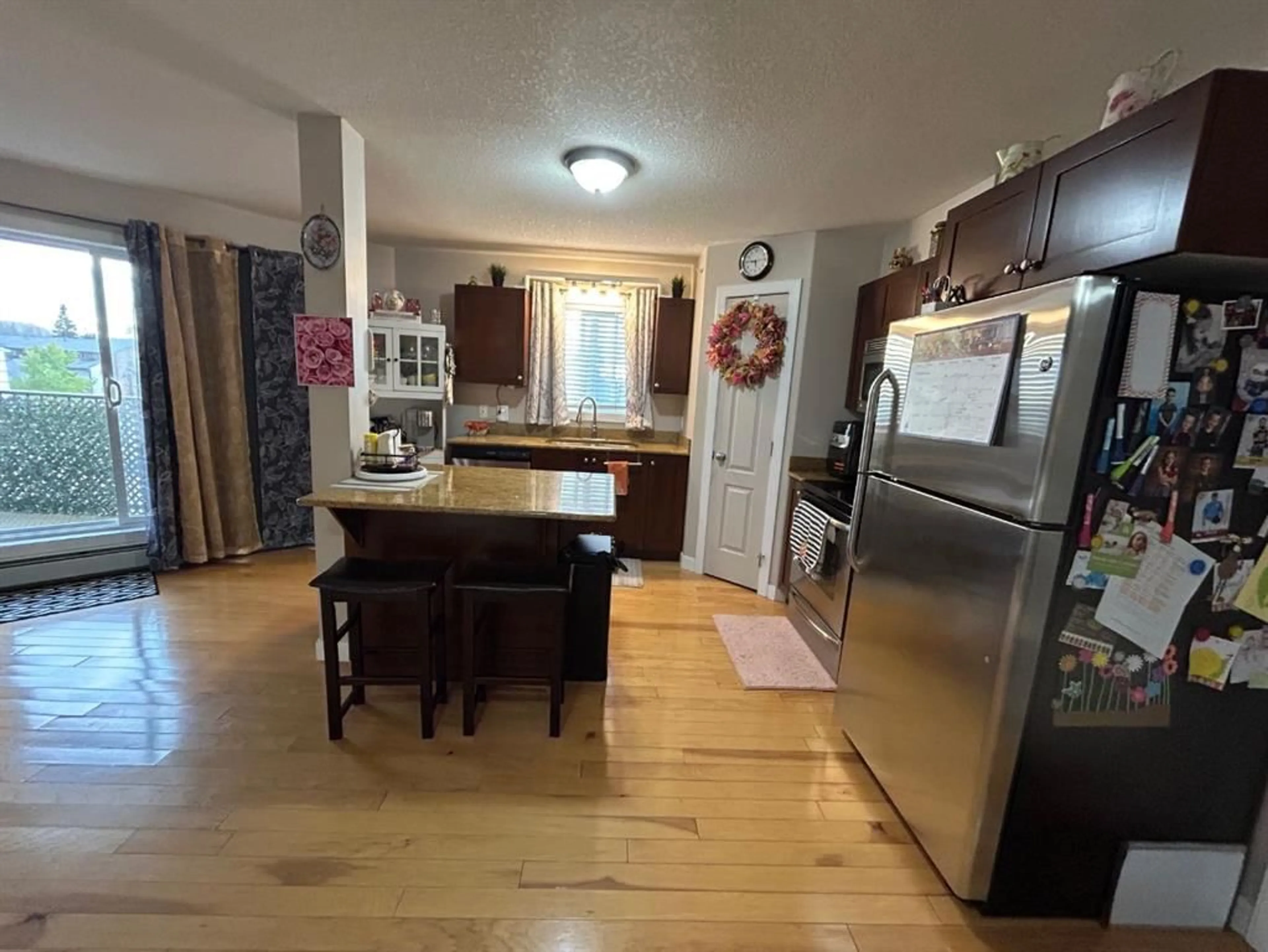4502 52 Ave #401, Whitecourt, Alberta T7S 0C4
Contact us about this property
Highlights
Estimated ValueThis is the price Wahi expects this property to sell for.
The calculation is powered by our Instant Home Value Estimate, which uses current market and property price trends to estimate your home’s value with a 90% accuracy rate.Not available
Price/Sqft$192/sqft
Est. Mortgage$944/mo
Maintenance fees$423/mo
Tax Amount (2024)$1,848/yr
Days On Market28 days
Description
Introducing #401 at the stunning condominium complex, Dawson Estates! Being in the very top west corner, you get the chance to watch a beautiful sunset every evening from you balcony, what a treat. You have a pristine location, being within short walking distance to grocery stores, schools and downtown shopping. This home has in-suite laundry to the left as you walk in, 2 wonderfully sized bedrooms, one with an attached 3-pc ensuite and additional 4-pc bath for guests. The dining, kitchen and living room are spacious, and open. The kitchen provides a nice granite island and corner pantry with stainless appliances. You have 1 underground stall, plus outdoor parking at the back, use of an Elevator , and don't forget the convenience of in suite laundry. This 2 bed 2 bath condo is a great little spot to enter the market as a first time home buyer or use as a rental and quick possession can be accomodated!
Property Details
Interior
Features
Main Floor
Bedroom
11`9" x 14`7"Bedroom - Primary
15`0" x 12`10"3pc Ensuite bath
5`0" x 7`11"Kitchen
11`4" x 12`5"Exterior
Features
Parking
Garage spaces -
Garage type -
Total parking spaces 2
Condo Details
Amenities
Elevator(s)
Inclusions
Property History
 16
16


