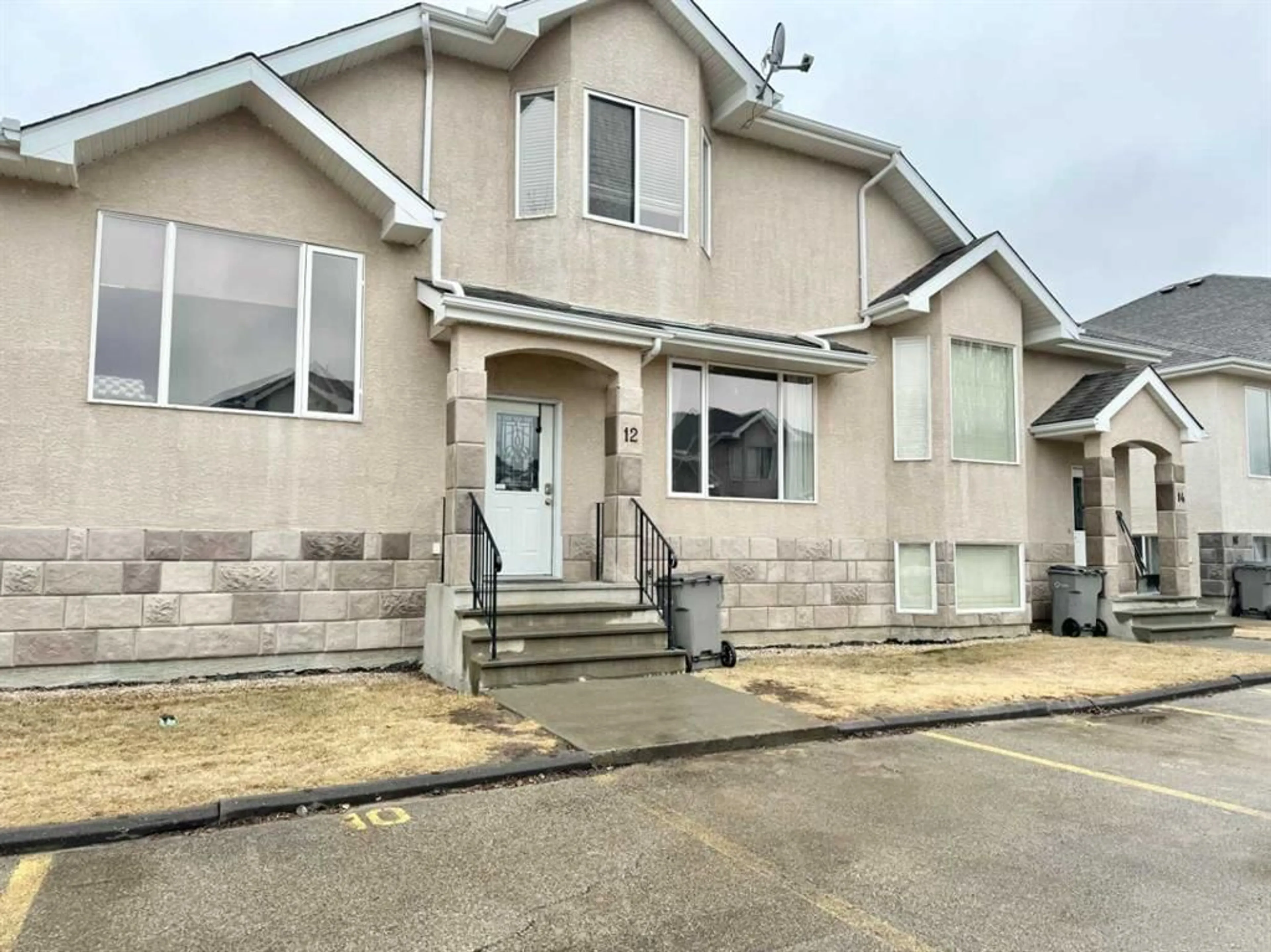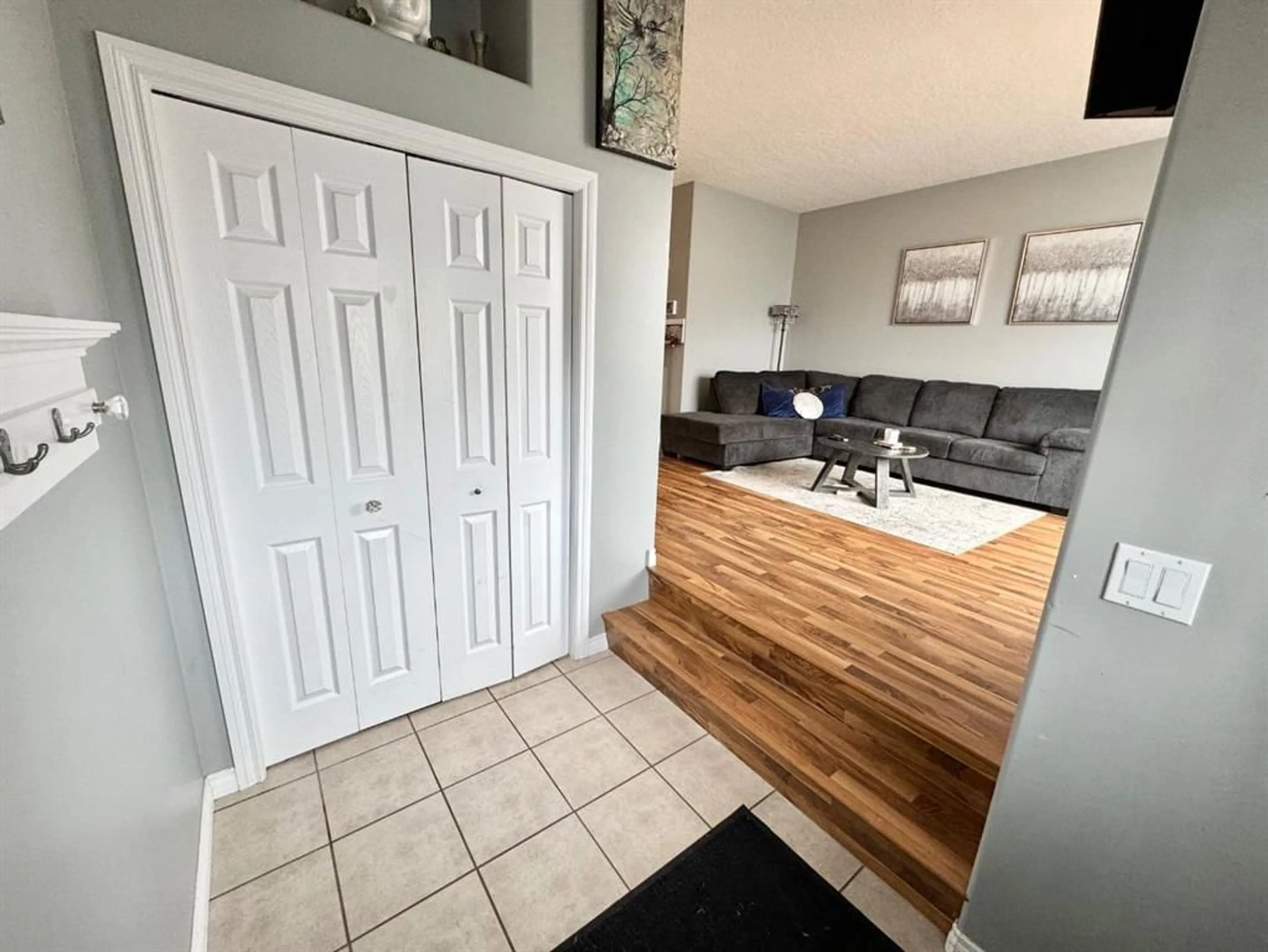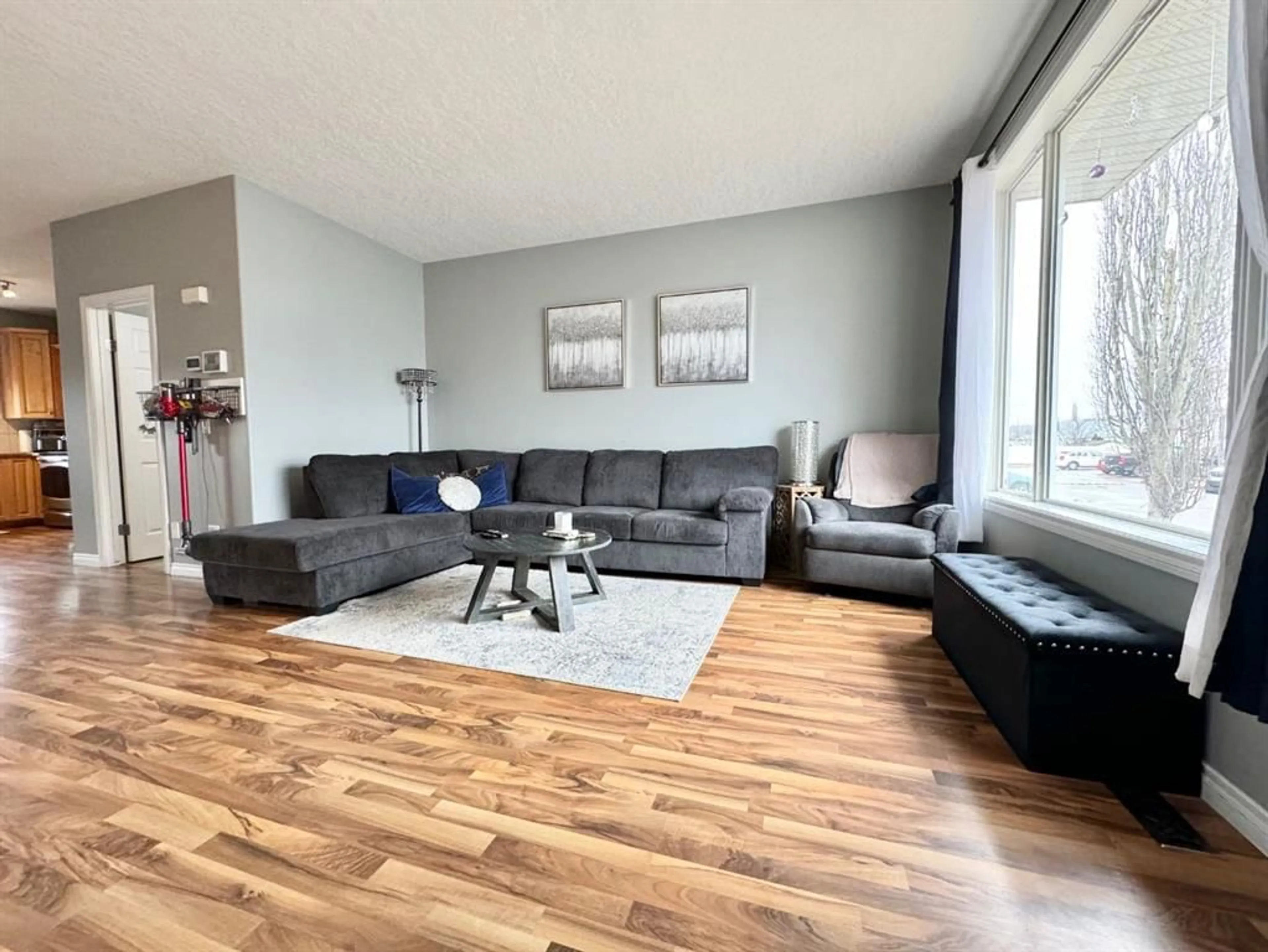9 Leedy Drive #12, Whitecourt, Alberta T7S1X2
Contact us about this property
Highlights
Estimated ValueThis is the price Wahi expects this property to sell for.
The calculation is powered by our Instant Home Value Estimate, which uses current market and property price trends to estimate your home’s value with a 90% accuracy rate.$249,000*
Price/Sqft$167/sqft
Est. Mortgage$1,065/mth
Maintenance fees$265/mth
Tax Amount (2024)$2,194/yr
Days On Market25 days
Description
MOVE IN READY!! This spacious 4 bedroom 3 bathroom condo will check off all the boxes. The 2 storey condo offers over 2000sqft of living space with loads of storage and room for a growing family. In the kitchen you will find stainless steel appliances, beautiful light cabinets and a large pantry. The kitchen/dining room opens up to your deck and fenced back yard. Upstairs you have 3 spacious bedrooms. The master has a large bay window, walk in closet and 4 pc bathroom. The basement is fully finished with family room, 4 pc bath and 4th bedroom. The hot water tank was replaced in 2019, and home has infloor heat. The property is close to Percy Baxter & St Joesph schools, walking trails, golf course, playgrounds and more.
Property Details
Interior
Features
Main Floor
2pc Bathroom
5`4" x 5`3"Dining Room
9`0" x 13`9"Kitchen
10`3" x 13`9"Living Room
14`2" x 15`1"Exterior
Features
Parking
Garage spaces -
Garage type -
Total parking spaces 2
Property History
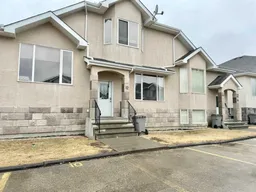 20
20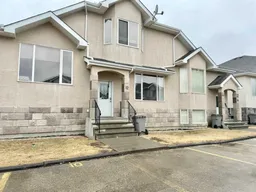 20
20
