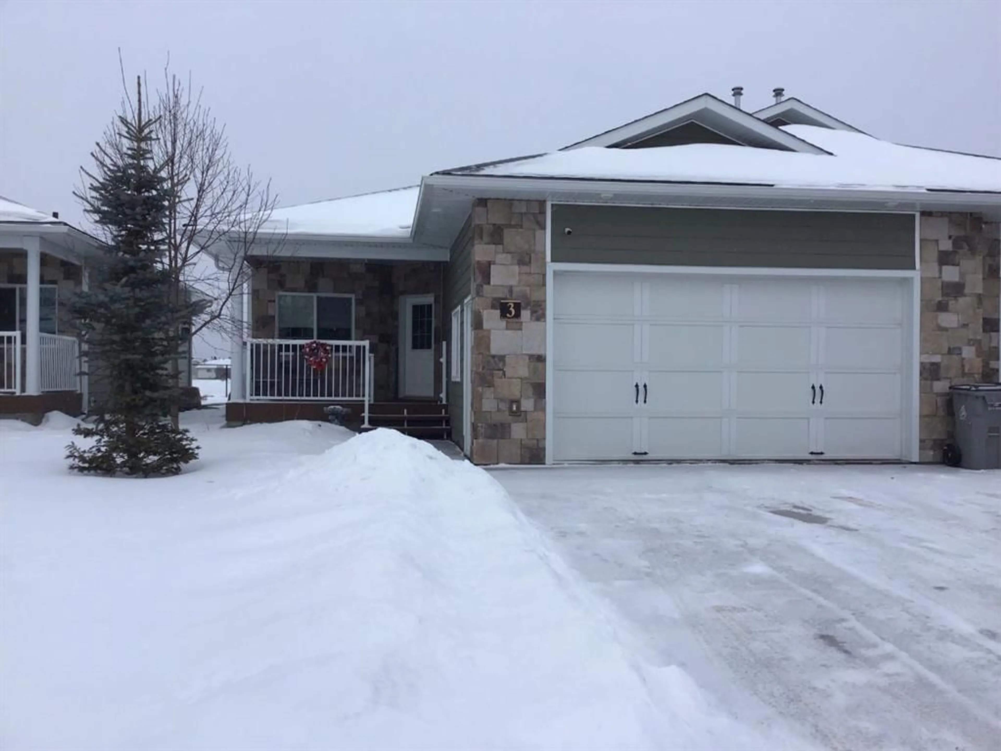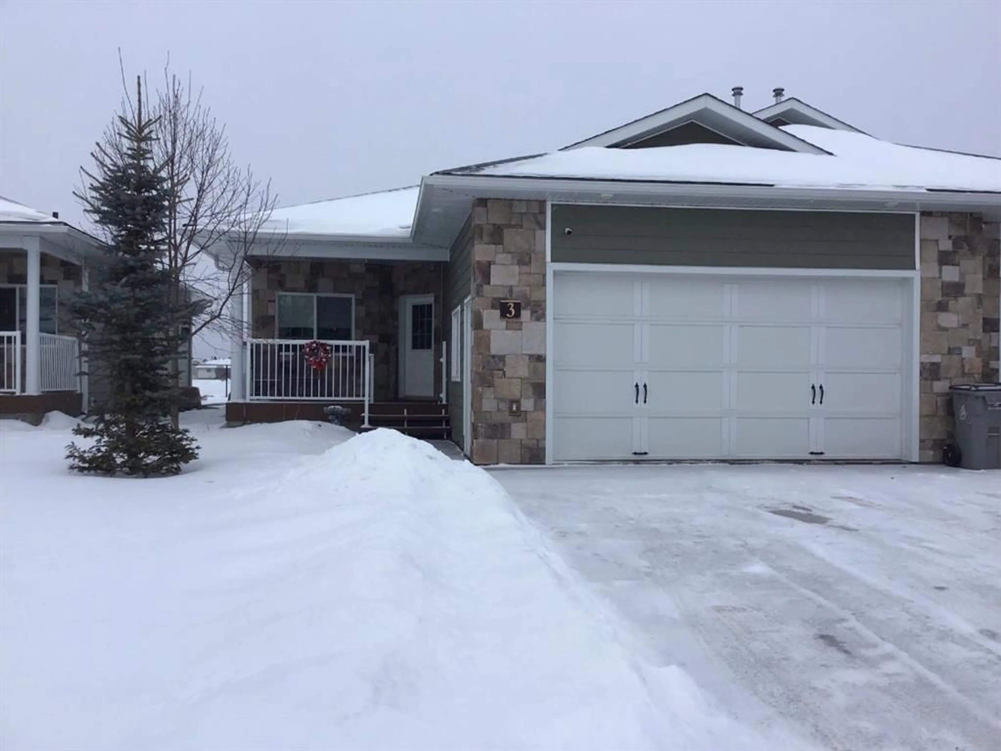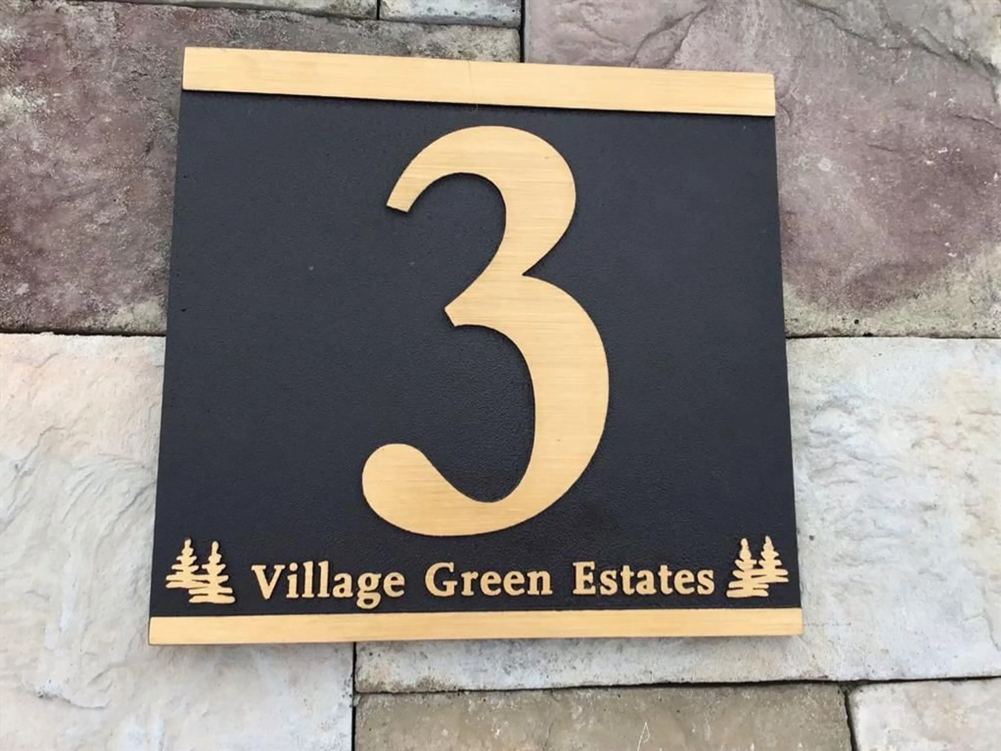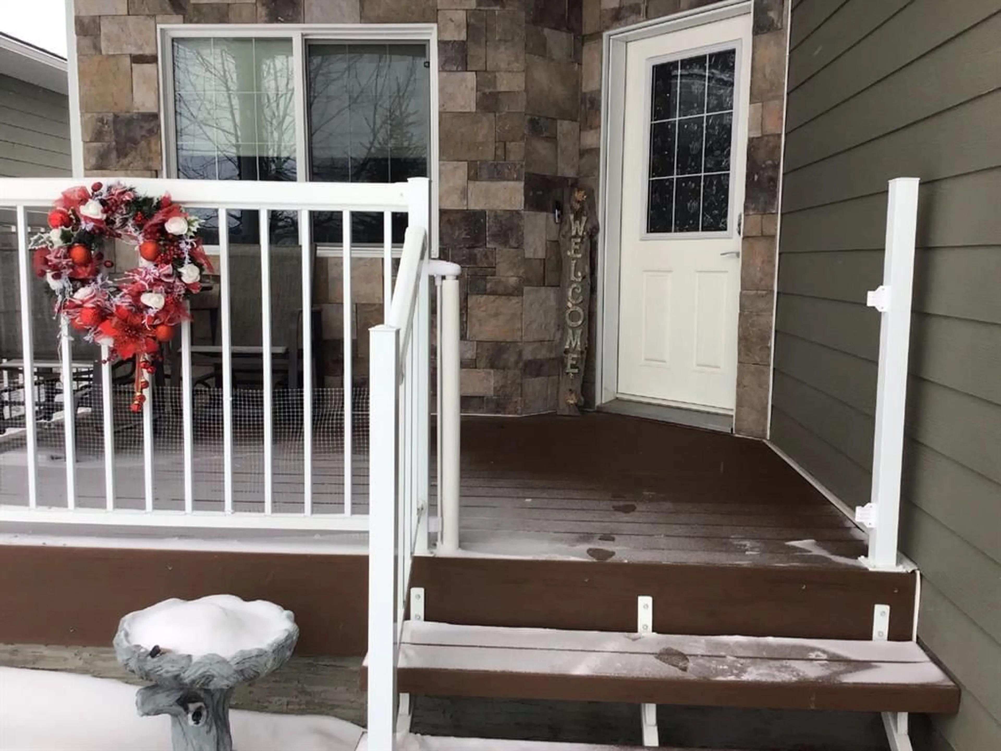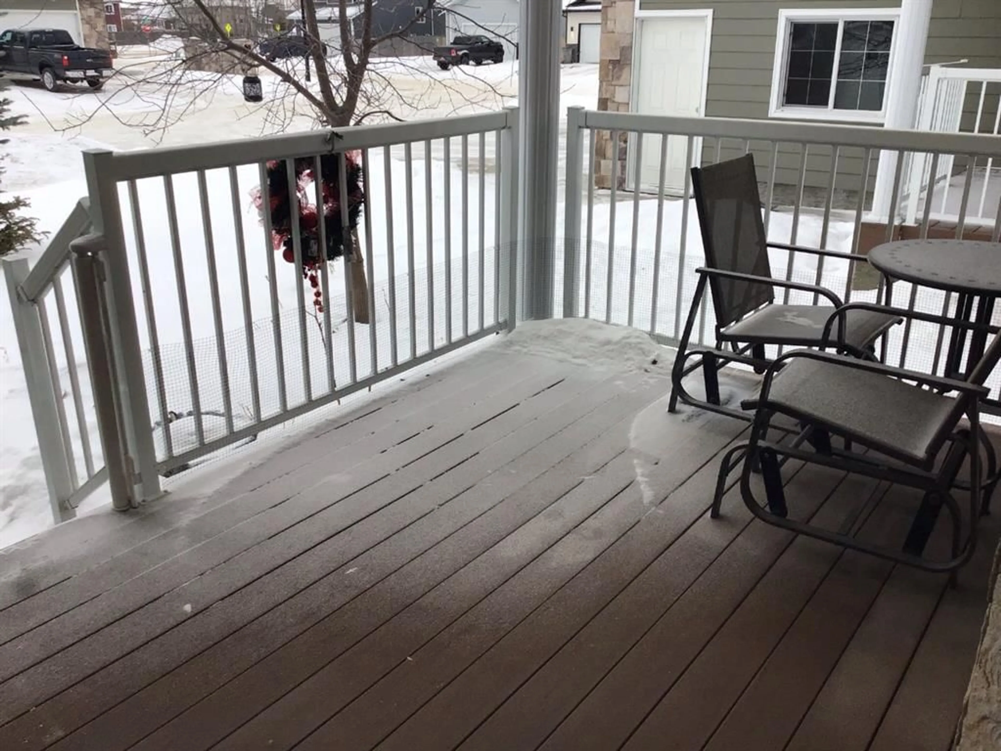10 Abraham Dr #Unit 3, Whitecourt, Alberta T7S0E3
Contact us about this property
Highlights
Estimated ValueThis is the price Wahi expects this property to sell for.
The calculation is powered by our Instant Home Value Estimate, which uses current market and property price trends to estimate your home’s value with a 90% accuracy rate.Not available
Price/Sqft$293/sqft
Est. Mortgage$1,417/mo
Maintenance fees$160/mo
Tax Amount (2024)$3,175/yr
Days On Market31 days
Description
Discover this fabulous two-bedroom, two-bathroom condo built in 2016, nestled in Whitecourt’s desirable Village Green Estates. With a spacious 1,115 sq. ft. with an open-concept floorplan, this home is designed with modern living in mind. Including a primary suite with a 4-piece ensuite and walk-in closet . The main Bathroom is a 3 piece bathroom a large walk in Shower. The Floorplan is Open and modern layout perfect for entertaining - The Kitchen has lots of white cabinets, stone countertops, and modern stainless steel appliances., and Includes a large pantry for extra storage. - The Laundry room is Conveniently located on the main floor. The second bedroom/office is conveniently located in the foyer area. The basement is only 6 ft crawl space with a large flex room 21 X 14 as well as a second large utility/storage area. There is a Heated front attached garage (22x22). There is a front veranda and back deck. The property is fully fenced around the perimeter of the back of the sub-division. Included is Fridge, stove, dishwasher, microwave, washer, dryer - Blinds and window coverings - Central vac and attachments - Central air conditioning **Condo Fees:** $160/month (covers snow removal and lawn maintenance) Ideal location close to the golf course, walking paths, and parks. Don’t miss out on this modern condo with excellent amenities and a prime location! Ideal for older adults looking for everything on one level or professional couples who prefer minimal outdoor maintenance. This condo combines modern living with practicality, making it an excellent choice for those seeking comfort and convenience. Maintenance free exterior and move in ready.. Nothing to do here but move in.
Property Details
Interior
Features
Main Floor
Kitchen
40`7" x 34`2"Dinette
32`10" x 31`9"Living Room
47`4" x 38`3"Bedroom - Primary
43`6" x 35`3"Exterior
Features
Parking
Garage spaces 2
Garage type -
Other parking spaces 4
Total parking spaces 6
Property History
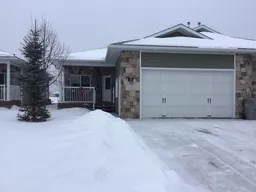 27
27
