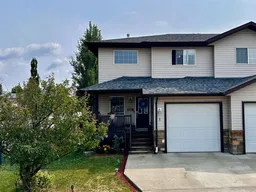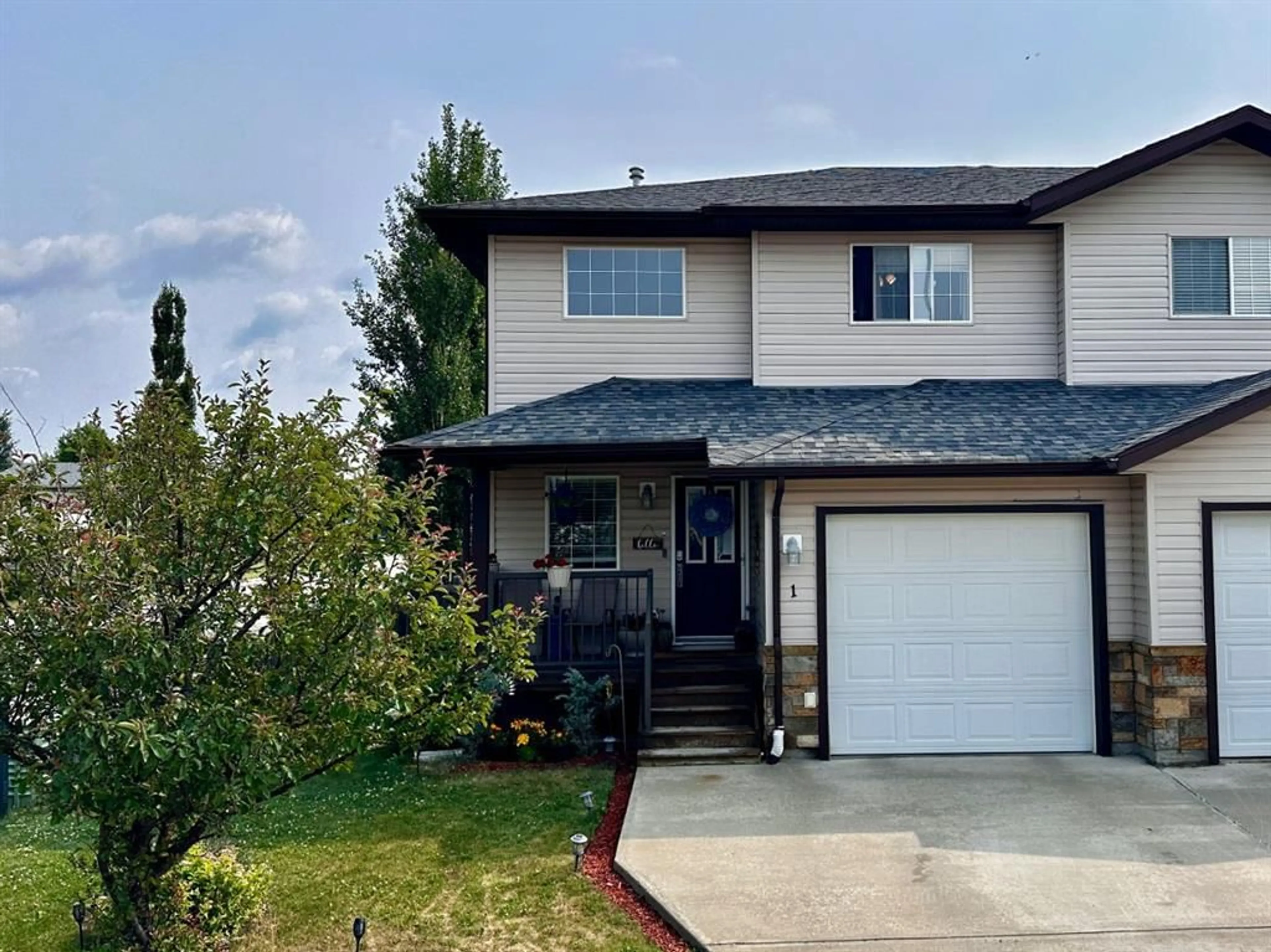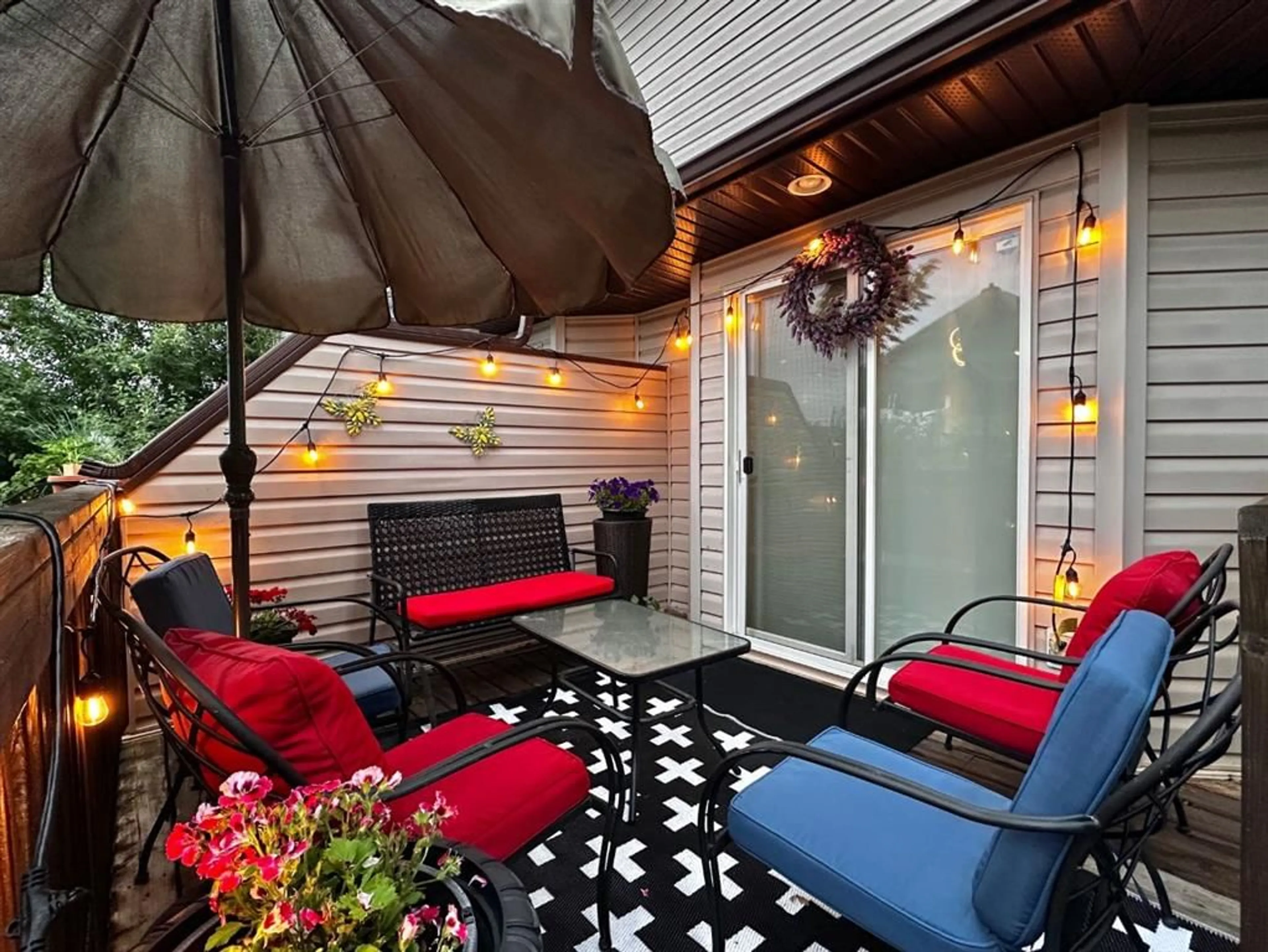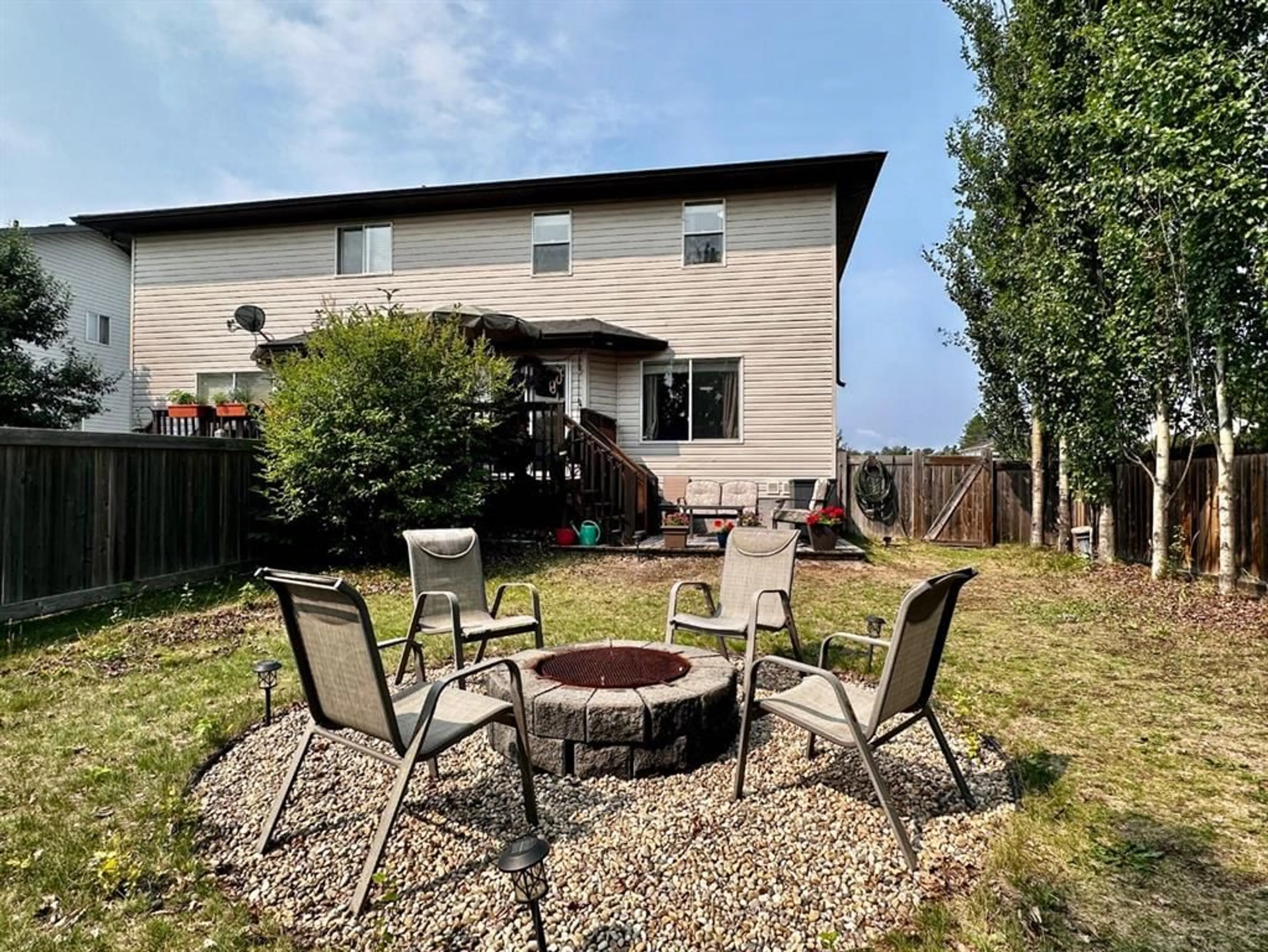1 Birch Lane, Whitecourt, Alberta T7S1E3
Contact us about this property
Highlights
Estimated ValueThis is the price Wahi expects this property to sell for.
The calculation is powered by our Instant Home Value Estimate, which uses current market and property price trends to estimate your home’s value with a 90% accuracy rate.$693,000*
Price/Sqft$251/sqft
Days On Market2 days
Est. Mortgage$1,391/mth
Tax Amount (2024)$2,787/yr
Description
Discover the perfect blend of comfort and convenience in this inviting 3-bedroom, 2.5-bathroom home. Nestled in a highly sought-after neighbourhood, on the hill, this residence offers a serene retreat with easy access to essential amenities. The front covered porch is best for evenings to enjoy the sun or keep you delivery packages dry! Step inside to find a tall staircase entryway with living areas that cater to both relaxation and entertainment. The home features three well-appointed bedrooms, ensuring plenty of space for each family member. A well-laid-out kitchen is open with the dining and living room, facing the easterly backyard. There are newer appliances, a counter for eating, a pantry, and great storage. Enjoy the convenience of an attached single-car garage on the front and a powder room on the main floor. Upstairs, there is a 3 piece bath and walk-in closet in the primary bedroom. A 4 piece full bath is perfect for families, making morning routines seamless for everyone. Downstairs is a large family room, laundry room, utility room, and storage room. Outside, a sprawling fenced backyard is full of trees, and back alley access, providing ample room for outdoor activities and gatherings with loved ones. Located near schools, transit, the hospital, recreation, nearby parks, trails, and shopping that cater to an active lifestyle. Whether commuting to work or exploring the great outdoors, this location offers unparalleled convenience and connectivity.
Property Details
Interior
Features
Main Floor
2pc Bathroom
Entrance
4`0" x 5`0"Kitchen With Eating Area
12`0" x 15`0"Living Room
15`0" x 15`0"Exterior
Features
Parking
Garage spaces 1
Garage type -
Other parking spaces 2
Total parking spaces 3
Property History
 28
28


