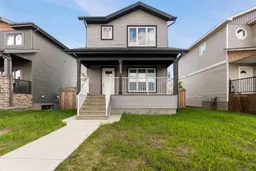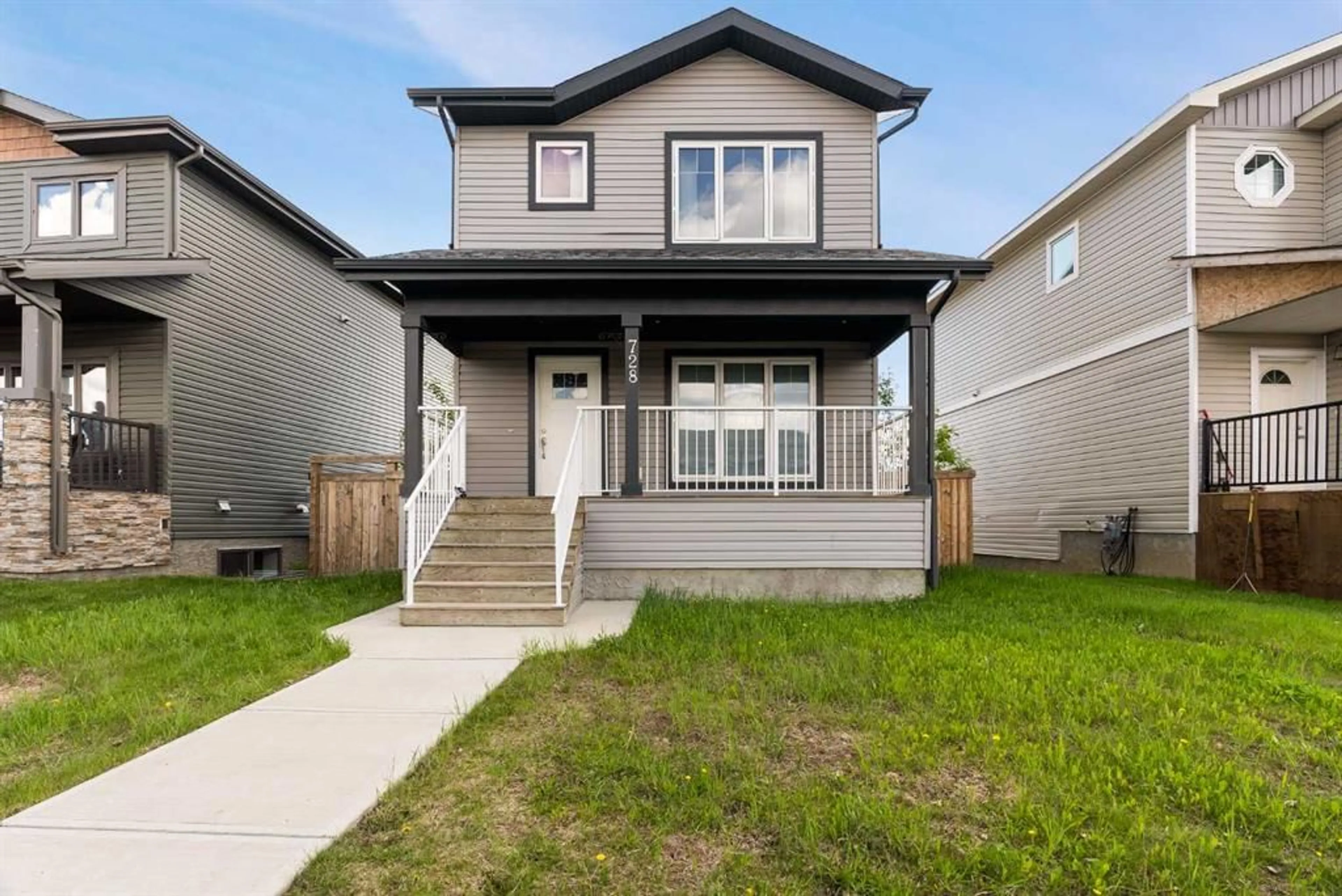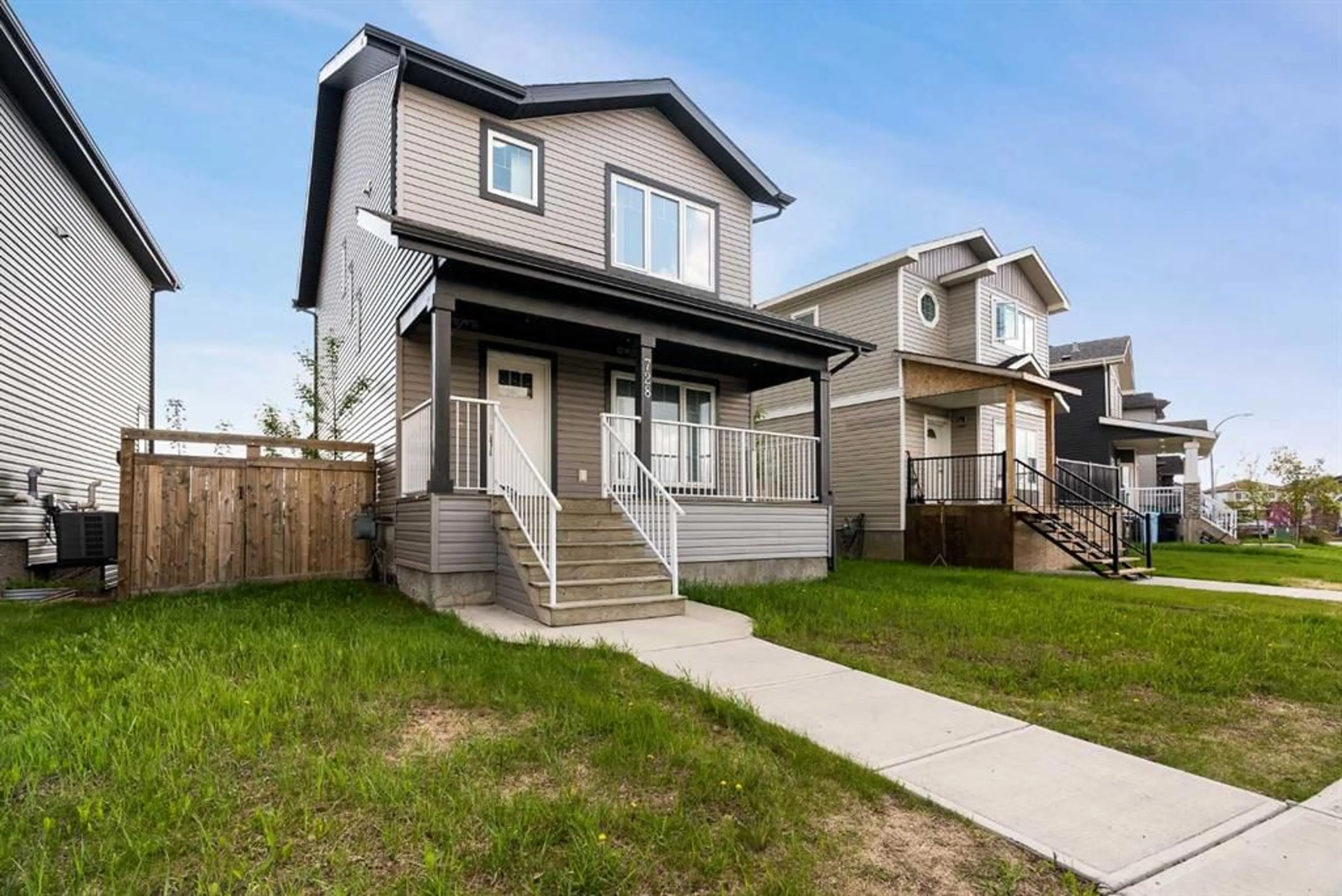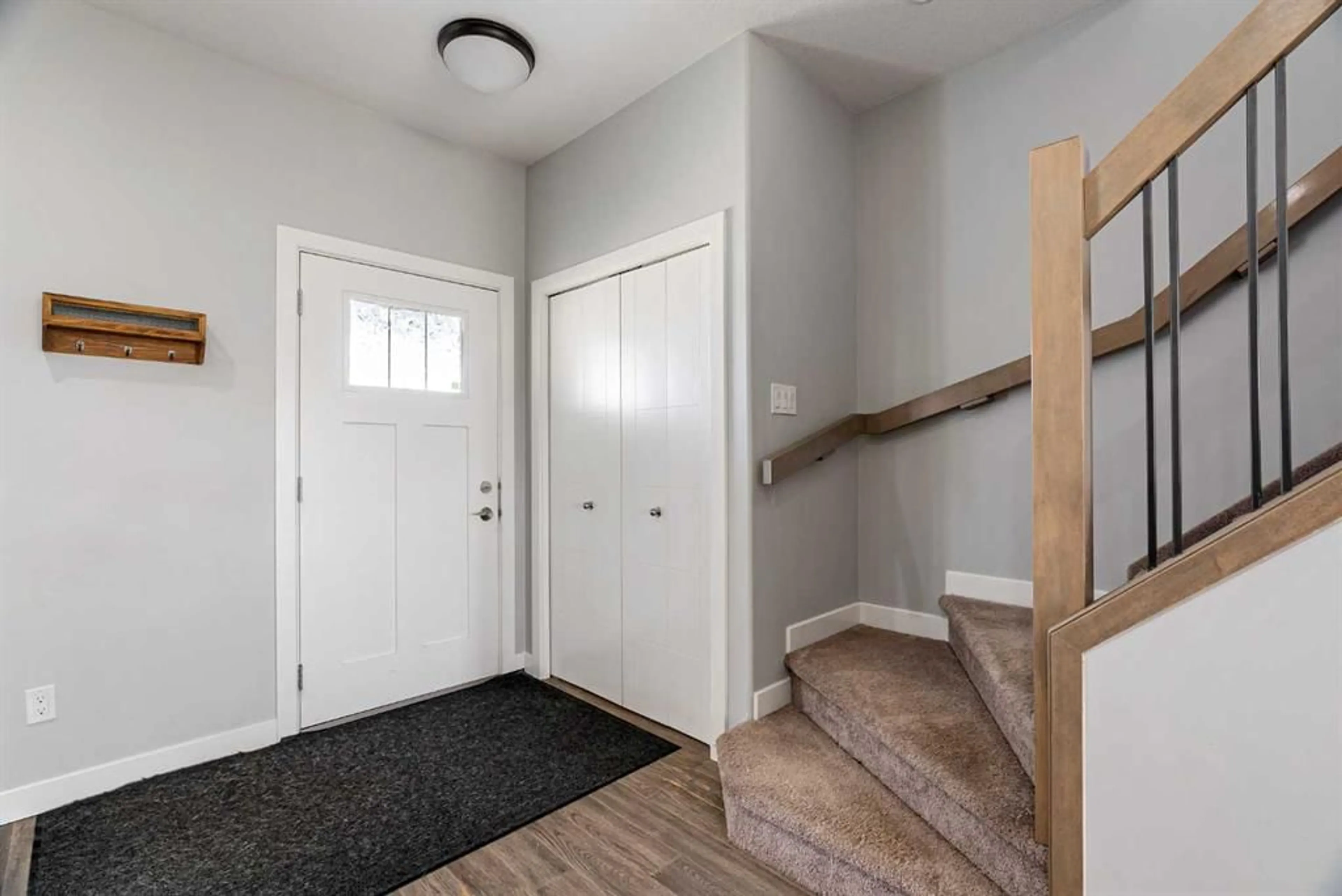728 Athabasca Ave, Fort McMurray, Alberta T9J 1H7
Contact us about this property
Highlights
Estimated ValueThis is the price Wahi expects this property to sell for.
The calculation is powered by our Instant Home Value Estimate, which uses current market and property price trends to estimate your home’s value with a 90% accuracy rate.$801,000*
Price/Sqft$319/sqft
Days On Market61 days
Est. Mortgage$1,890/mth
Tax Amount (2023)$2,391/yr
Description
Rebuilt in 2017 by Casman, a beautiful 2 storey home with walk-out basement, greenbelt views and overview of Downtown Fort McMurray! Upon entering the home you are greeted with open concept living, engineered hardwood floors run throughout the main. The living room includes a beautiful picture window & gas fire place adding to the chic ambiance. The kitchen is great for entertaining with quartz counter top and a beautiful eat-up island. White cabinets and a spacious pantry make storage a breeze. The eat-in dining area overlooks the back balcony with views of the greenbelt and city lights, leading to your private balcony. Heading to the upper level, for your convenience is laundry, 2 good sized bedrooms, a full bathroom and the primary bedroom with 3 piece ensuite and walk-in closet with window. The walk-out basement has separate entrance, a rec room, full bathroom & good sized bedroom. The yard has been fenced, you will find rear parking off the back alley. Located near parks, trails, schools, shopping downtown and more, call to view today!
Property Details
Interior
Features
Main Floor
2pc Bathroom
3`6" x 6`10"Dining Room
16`3" x 10`7"Kitchen
14`11" x 9`0"Living Room
16`3" x 13`5"Exterior
Features
Parking
Garage spaces -
Garage type -
Total parking spaces 2
Property History
 43
43


