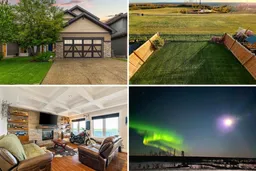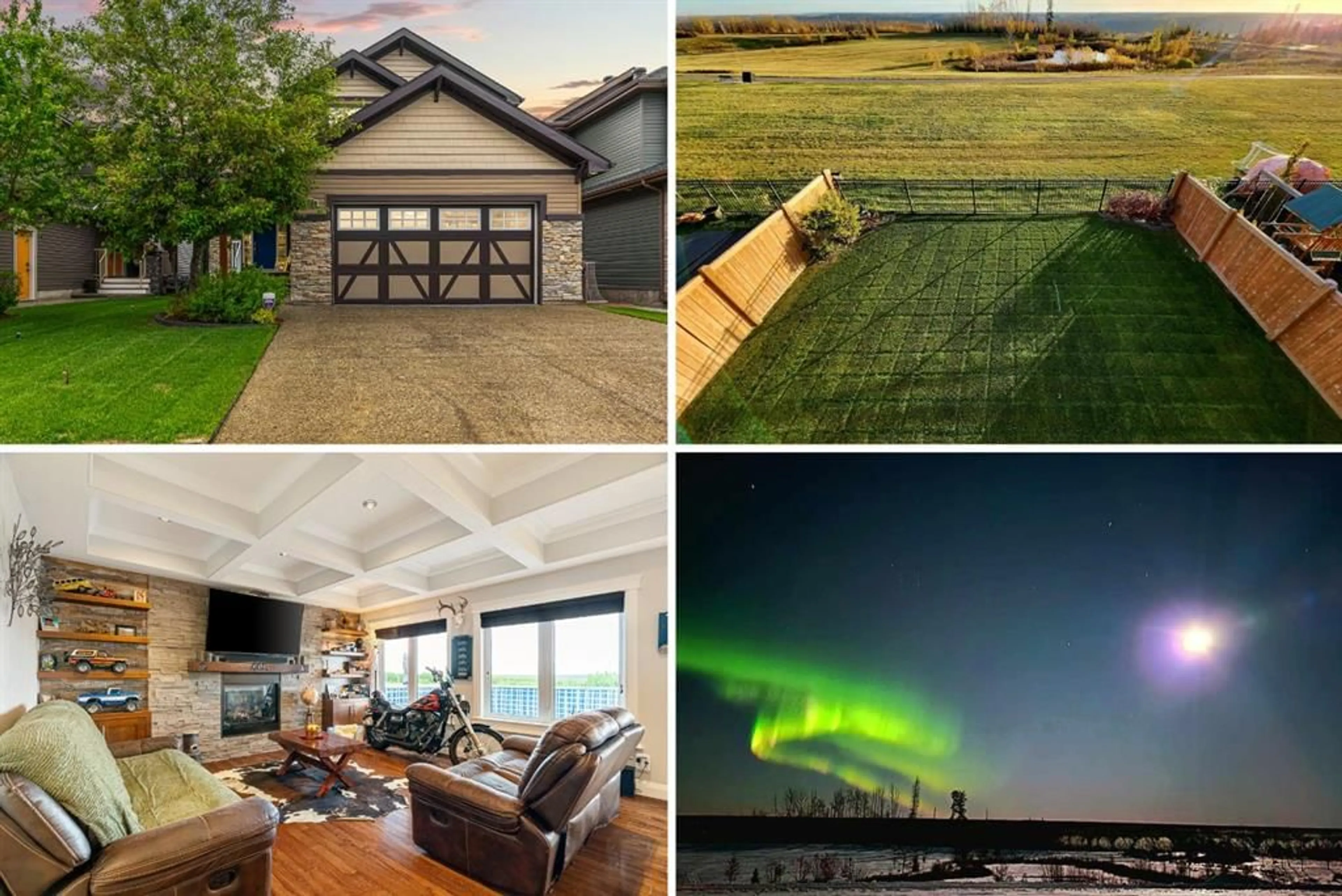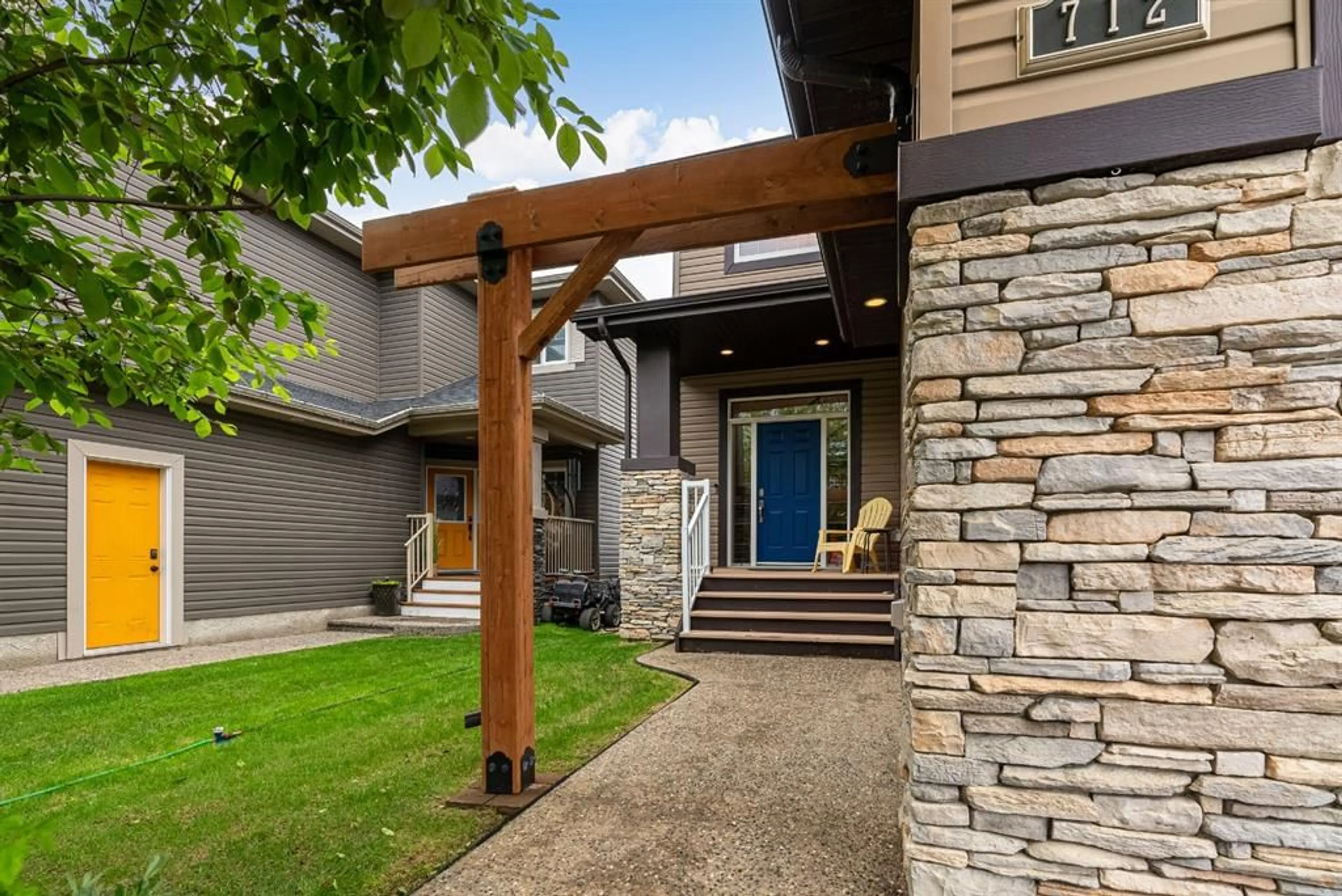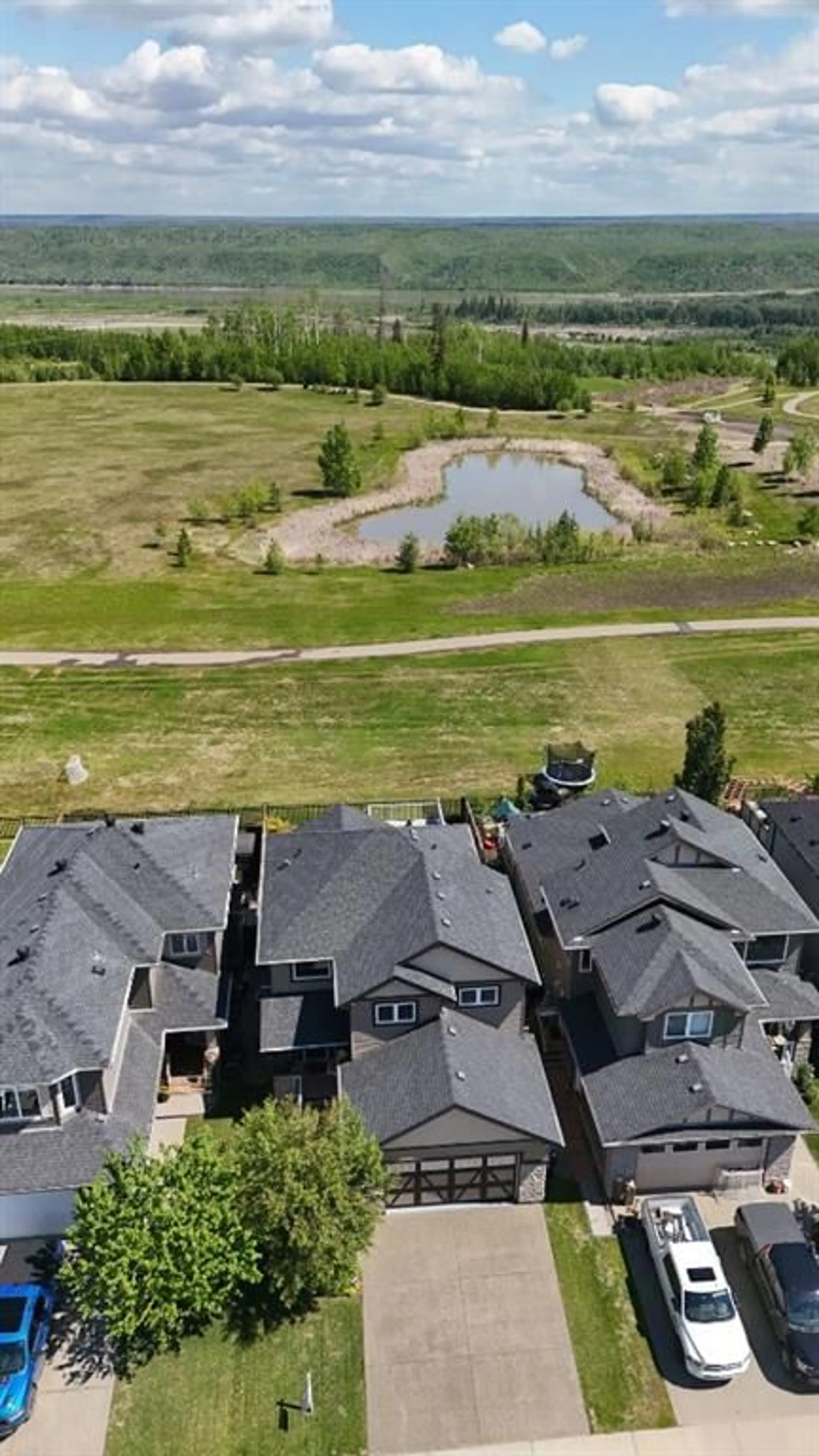712 Heritage Dr, Fort McMurray, Alberta T9K2X3
Contact us about this property
Highlights
Estimated ValueThis is the price Wahi expects this property to sell for.
The calculation is powered by our Instant Home Value Estimate, which uses current market and property price trends to estimate your home’s value with a 90% accuracy rate.$876,000*
Price/Sqft$393/sqft
Days On Market44 days
Est. Mortgage$3,263/mth
Tax Amount (2024)$3,216/yr
Description
RARE property alert! Here’s your chance to own 712 Heritage Drive in Parsons North, a 2013-built home backing onto not only a serene GREENBELT but also the POND, perfect for year-round enjoyment with LUXURIOUS finishes that epitomize an EXECUTIVE lifestyle! Pull up to an impressive AGGREGATED driveway leading to a 21' x 23'4" garage complete with a RADIANT HEATER, a 220v outlet ideal for mechanics, and pristine EPOXY flooring (done in 2016). The professionally LANDSCAPED yard (done in 2014) adds to the great CURB APPEAL. Step inside to a welcoming FOYER and an OPEN-CONCEPT main floor. The living room features gleaming HARDWOOD floors, and a COFFERED CEILING where you can turn on the fireplace and enjoy the picturesque views through the windows. The kitchen is a chef’s dream with GRANITE countertops, UPPER AND LOWER cabinets, a hidden microwave in the PANTRY, a LARGE ISLAND with an UNDERMOUNT SINK that can accommodate 2-3 people, a GAS range, and GE Cafe STAINLESS STEEL appliances. Adjacent to the kitchen is the dining room which has a modern tile floor and access to a huge DURADEK with a BBQ gas hookup, perfect for outdoor gatherings. The main floor also includes a 2-pc bathroom and a spacious LAUNDRY ROOM with its own COUNTERTOP with a SINK, UPPER AND LOWER cabinets and convenient access to the garage and the basement. The basement, with a SEPARATE ENTRY, is roughed in and framed, ready for your personal touch. It has the potential to accommodate 2 additional bedrooms, a large living area, and is prepped for IN-FLOOR heating. Upstairs you’ll find a 4-pc bath with a SOAKING tub and luxurious ITALIAN MARBLE flooring, walls, and trims. Two generously-sized bedrooms each feature their OWN WALK-IN CLOSETS. The primary suite boasts a 5-pc ENSUITE bath adourned in ITALIAN MARBLE, a JETTED TUB, a stand-up shower, and a PRIVATE ROOM leading to a spacious WALK-IN CLOSET. Enjoy the PRIVATE DECK off the primary suite, perfect for enjoying your morning coffee while listening to birdsong, stargazing, watching the northern lights, fireworks, or glimpsing the ATHABASCA RIVER. The backyard is an EXPANSIVE OASIS, FULLY FENCED for privacy and offering easy access to the GREENSPACE and BREATHTAKING views. Step outside and enjoy the walking trail every day, perfect for nature lovers and outdoor enthusiasts! The original owner, who has lovingly cared for this home, has left their mark - and it shows! This property is a must-see IN PERSON to truly appreciate its charm and condition. It also features HIGH-END crown moulding all throughout, NEW blinds (2014), CENTRALIZED A/C, and central vacuum readiness. Located in a PRIME neighbourhood CLOSEST TO THE SITE, bus stops, walking/biking/quadding trails, playgrounds, parks, and schools, this home truly reflects PRIDE OF OWNERSHIP. Don’t miss out—call now to make this dream home yours! (Some photos have been virtually staged)
Property Details
Interior
Features
Main Floor
Dining Room
11`11" x 8`3"Foyer
11`0" x 8`5"Kitchen
16`9" x 13`0"Laundry
7`4" x 11`2"Exterior
Features
Parking
Garage spaces 2
Garage type -
Other parking spaces 2
Total parking spaces 4
Property History
 50
50


