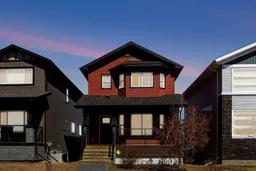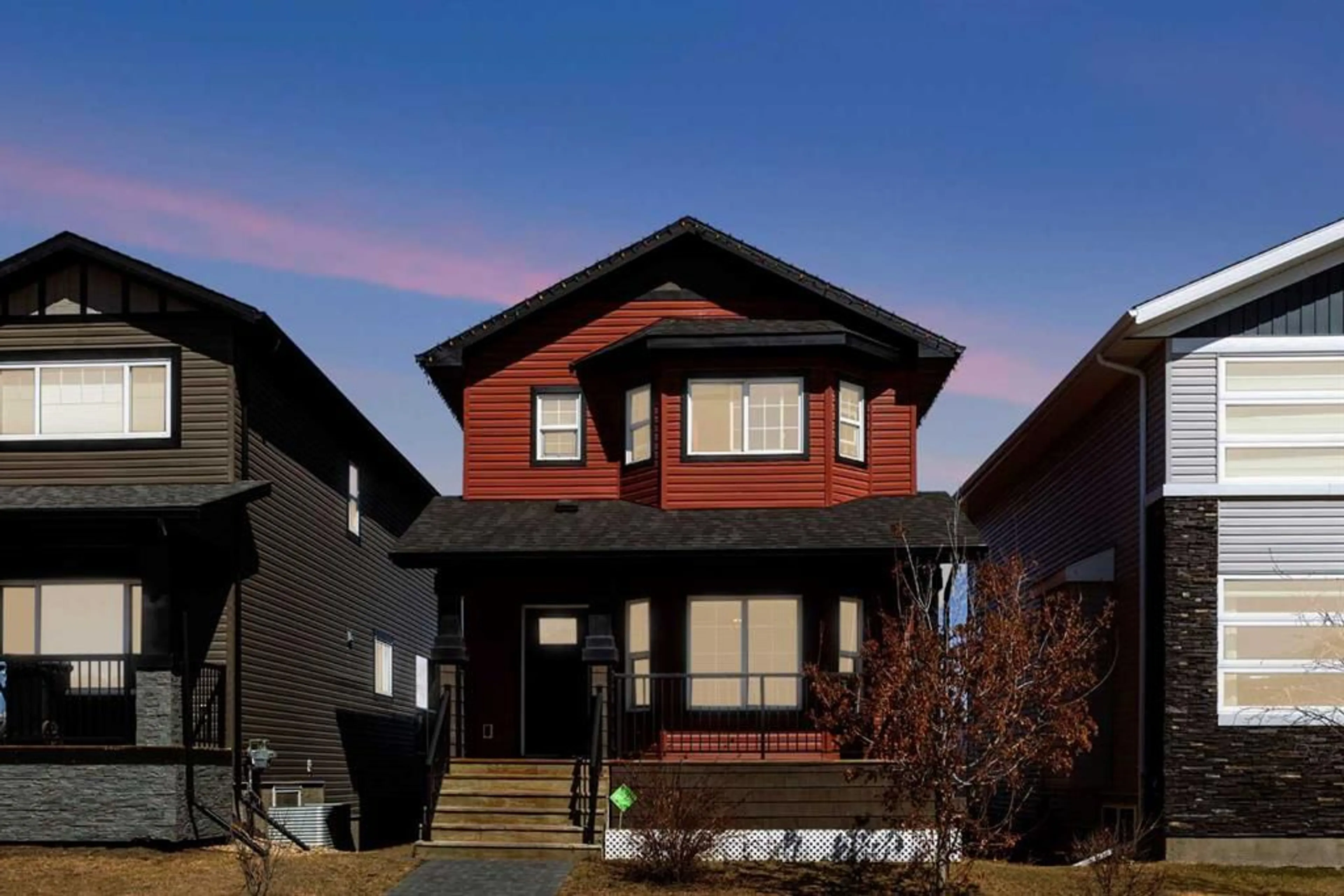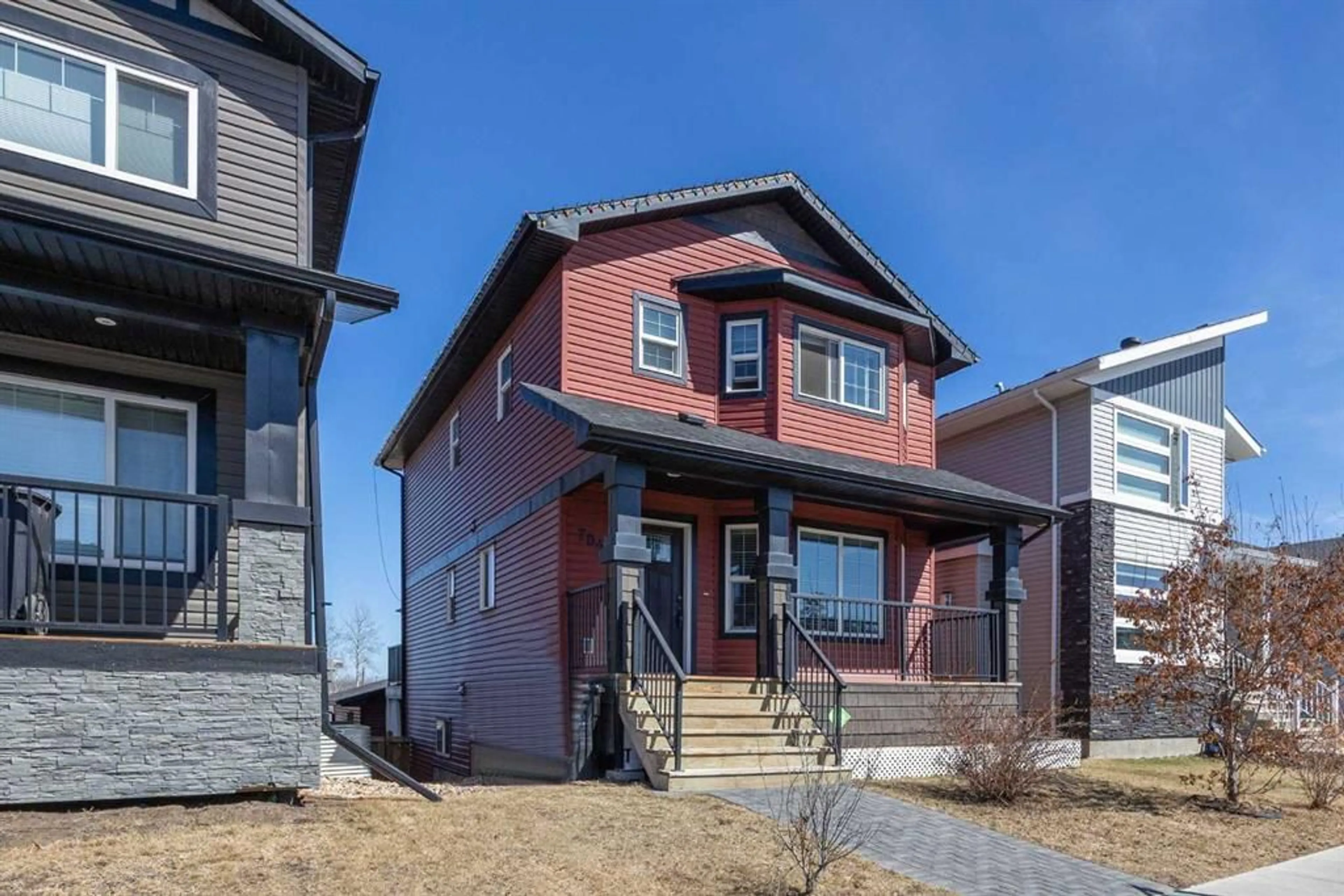704 Athabasca Ave, Fort McMurray, Alberta T9J 1H8
Contact us about this property
Highlights
Estimated ValueThis is the price Wahi expects this property to sell for.
The calculation is powered by our Instant Home Value Estimate, which uses current market and property price trends to estimate your home’s value with a 90% accuracy rate.$855,000*
Price/Sqft$322/sqft
Days On Market94 days
Est. Mortgage$2,190/mth
Tax Amount (2023)$2,637/yr
Description
Welcome to 704 Athabasca Avenue located in Abasand backing ONTO A GREEN SPACE/WALKING TRAILS! This beautifully maintained custom-built home offers 4 beds, 3.5 baths, detached HEATED DOUBLE GARAGE & WALK-OUT BASEMENT SUITE! Inside the home, you'll find gorgeous ENGINEERED HARDWOOD, neutral paint tones & modern light fixtures. The living room features a GAS FIREPLACE with a tiled feature wall & space for a home office. The eat-in kitchen is equipped with beautiful cabinetry, GRANITE COUNTERS, corner WALK-IN PANTRY & high-end stainless steel appliances. The dining area offers additional cabinetry/counter space with a BAR FRIDGE & access to the back deck with a gazebo, GAS BBQ HOOKUP & stairs leading into the backyard. To finish off As you head upstairs, there are 3 beds/2 baths, including the master with an electric fireplace, WALK-IN CLOSET with a 4PC ENSUITE with a JETTED TUB & stand alone glass shower. As you head downstairs, there is a WALK-OUT BASEMENT SUITE with a SEPARATE ENTRANCE & a fully equipped kitchen with modern WHITE CABINETRY. Additionally, the suite has one bedroom, 4pc bathroom, SEPARATE LAUNDRY, and covered patio making this the ideal mortgage helper! The FULLY FENCED backyard features a low-maintenance landscape and access to the detached double garage (23' x 21') that is drywalled/insulated. BONUS FEATURES: A/C, garage with back alley access & no neighbours behind for extra privacy. Call today to schedule a showing!
Upcoming Open House
Property Details
Interior
Features
Main Floor
Dining Room
9`8" x 13`2"Foyer
6`10" x 8`8"Kitchen
9`4" x 13`7"Living Room
12`3" x 17`10"Exterior
Features
Parking
Garage spaces 2
Garage type -
Other parking spaces 0
Total parking spaces 2
Property History
 34
34

