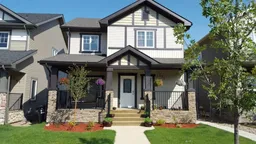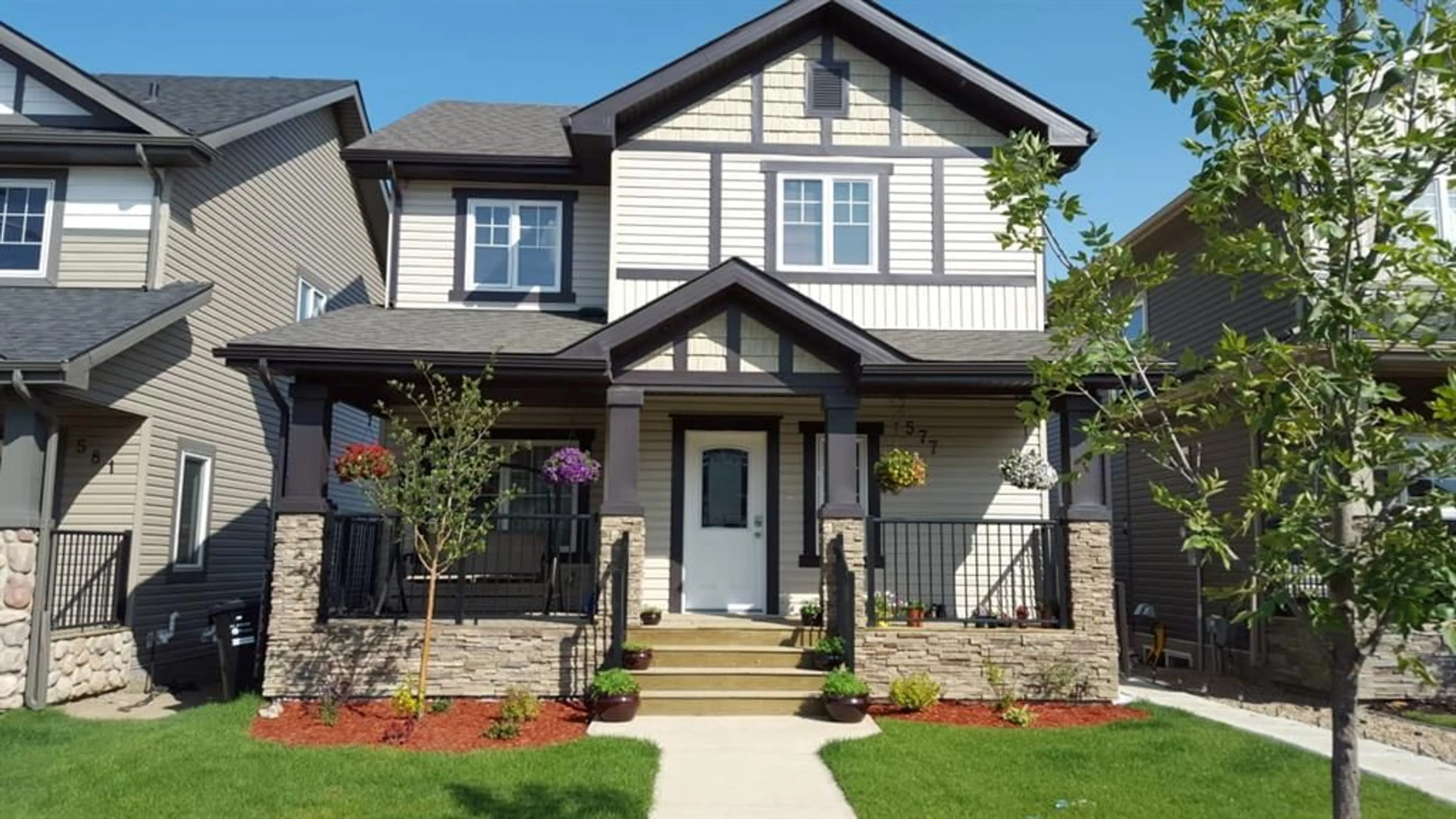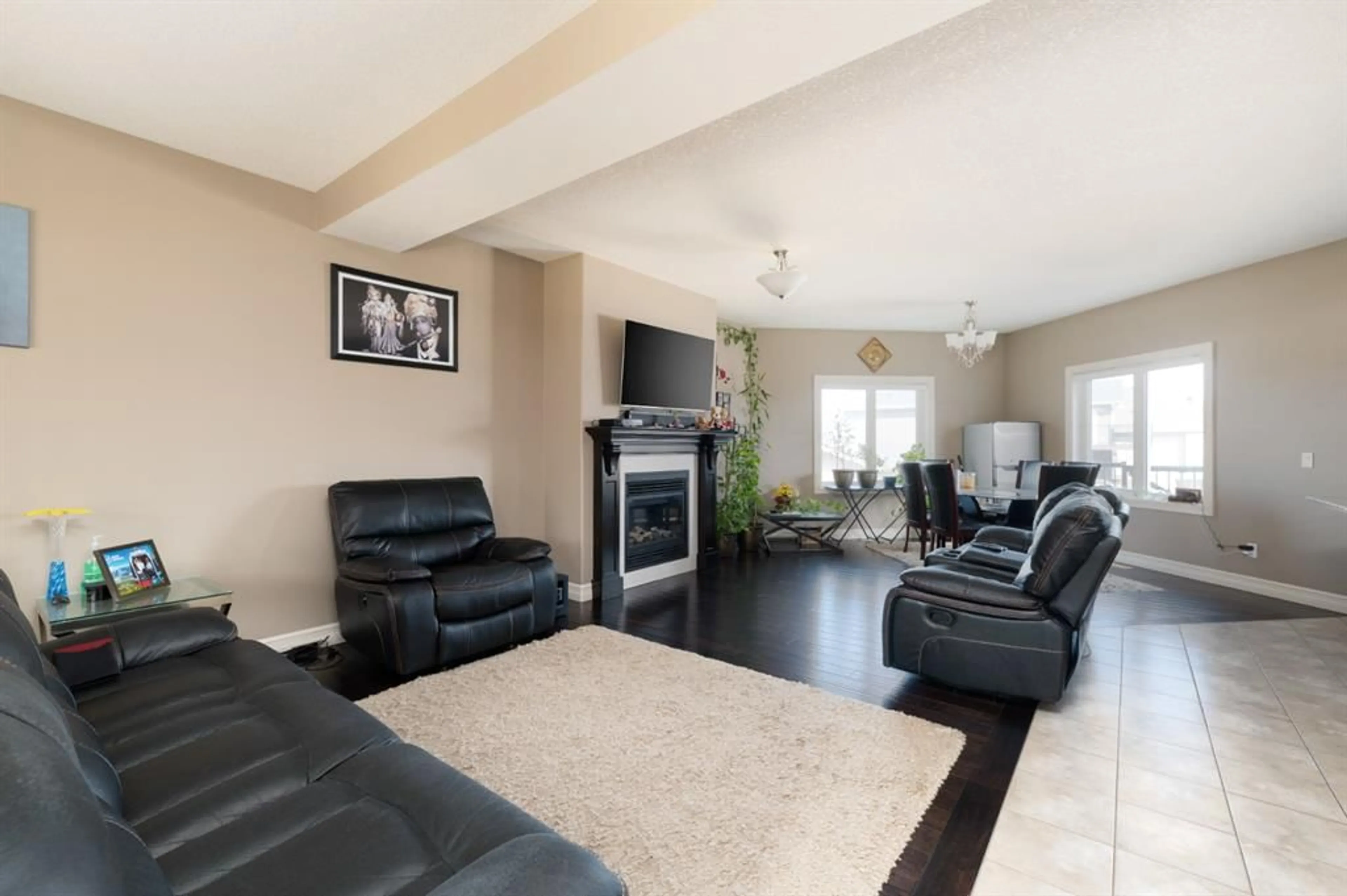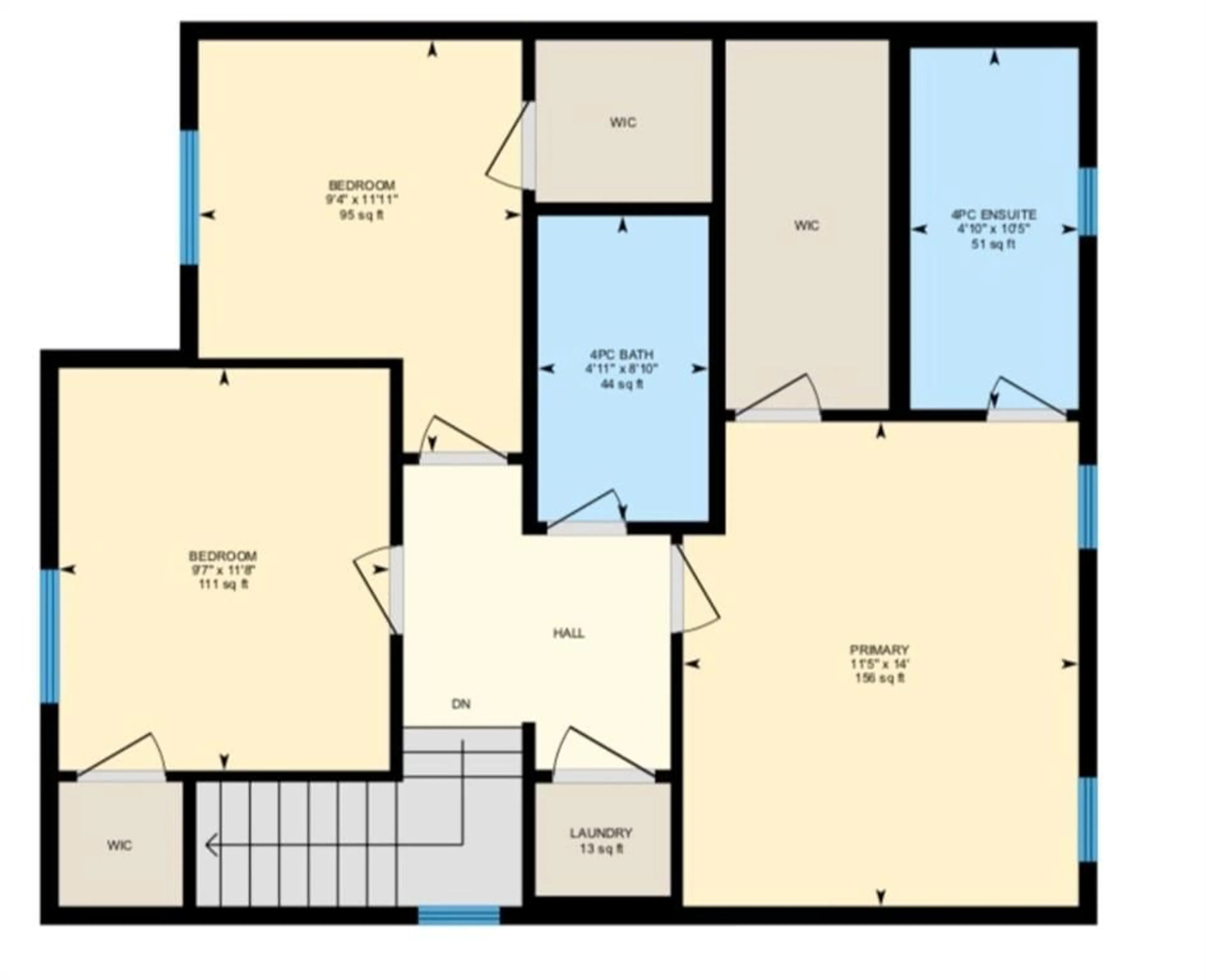577 Heritage Dr, Fort McMurray, Alberta T9K 2X1
Contact us about this property
Highlights
Estimated ValueThis is the price Wahi expects this property to sell for.
The calculation is powered by our Instant Home Value Estimate, which uses current market and property price trends to estimate your home’s value with a 90% accuracy rate.$846,000*
Price/Sqft$341/sqft
Days On Market79 days
Est. Mortgage$2,341/mth
Tax Amount (2023)$2,549/yr
Description
GORGEOUS 2-Storey Home with a Legal 2-Bedroom Suite! Tons of Parking space! Nested in a Tranquil Neighborhood, this Captivating 2-Storey Home offers an unparalleled living experience. Boasting a Stunning 5-bedroom, 4-bathroom layout, it presents a rare opportunity to Embrace luxury living. Step inside to discover a harmonious blend of modern design and timeless elegance. The Main floor welcomes you with an Open-Concept layout, featuring an exquisite kitchen adorned with granite countertops, sleek cabinetry, and stainless steel appliances. The adjacent living room, complete with a cozy gas fireplace, offers serene views of the backyard. Upstairs, three spacious bedrooms await, including a luxurious primary suite with a walk-in closet and ensuite bathroom. The lower level houses a professionally developed 2-bedroom legal suite, finished to perfection with laminate flooring, a full kitchen, and separate laundry. Outside, a sprawling deck beckons for outdoor gatherings, while ample parking space ensures convenience for residents and guests alike. With modern amenities such as air conditioning and central vacuum, along with room to accommodate 4 vehicles behind the backyard, this home epitomizes comfort and sophistication. Don't miss the chance to make this exquisite residence your own – schedule a viewing today and experience luxury living at its finest.
Property Details
Interior
Features
Basement Floor
Bedroom
15`7" x 11`7"Bedroom
9`8" x 10`1"Kitchen
10`5" x 13`3"4pc Bathroom
9`7" x 5`0"Exterior
Features
Parking
Garage spaces -
Garage type -
Total parking spaces 4
Property History
 33
33


