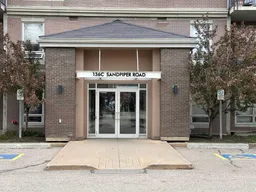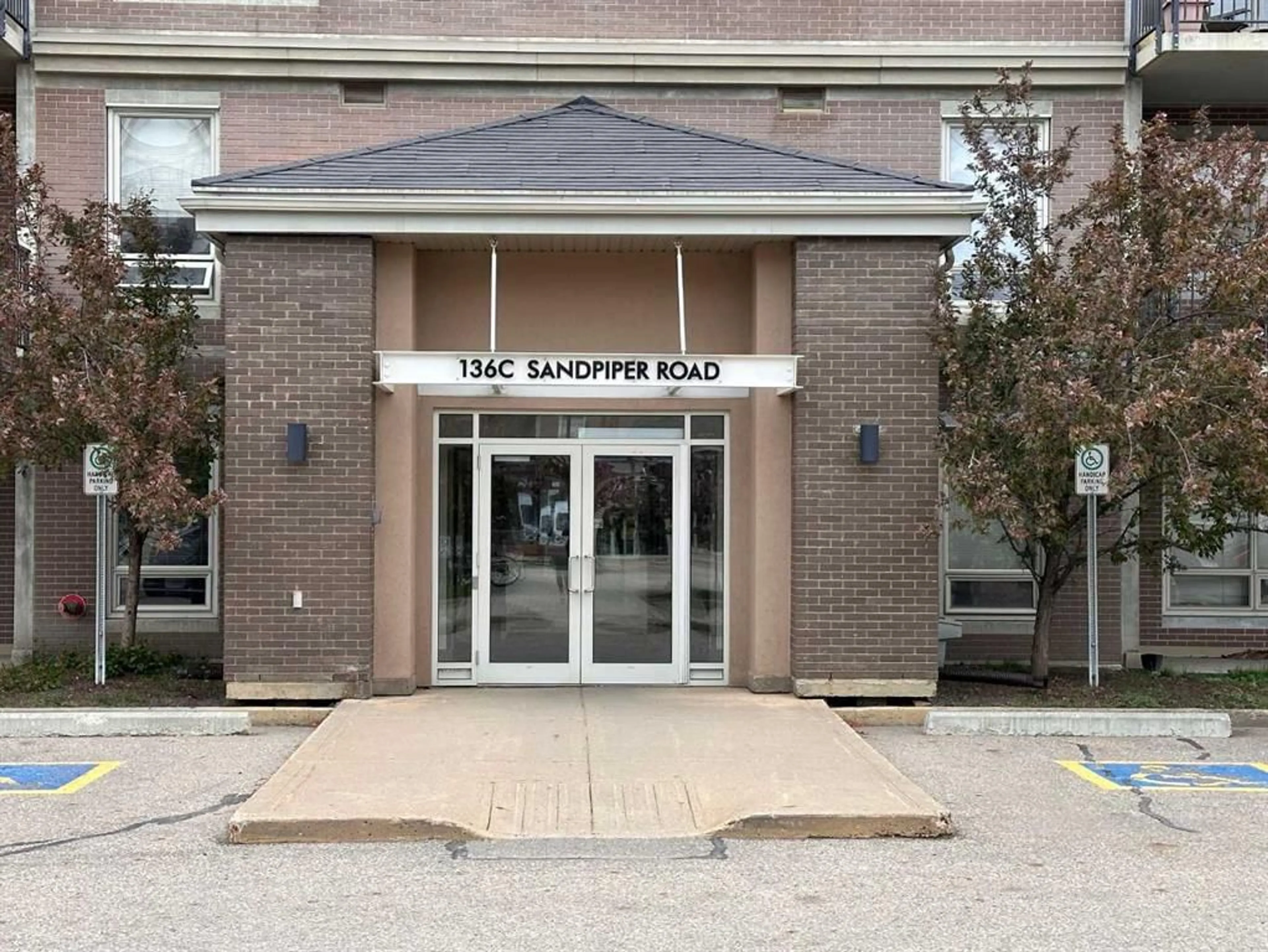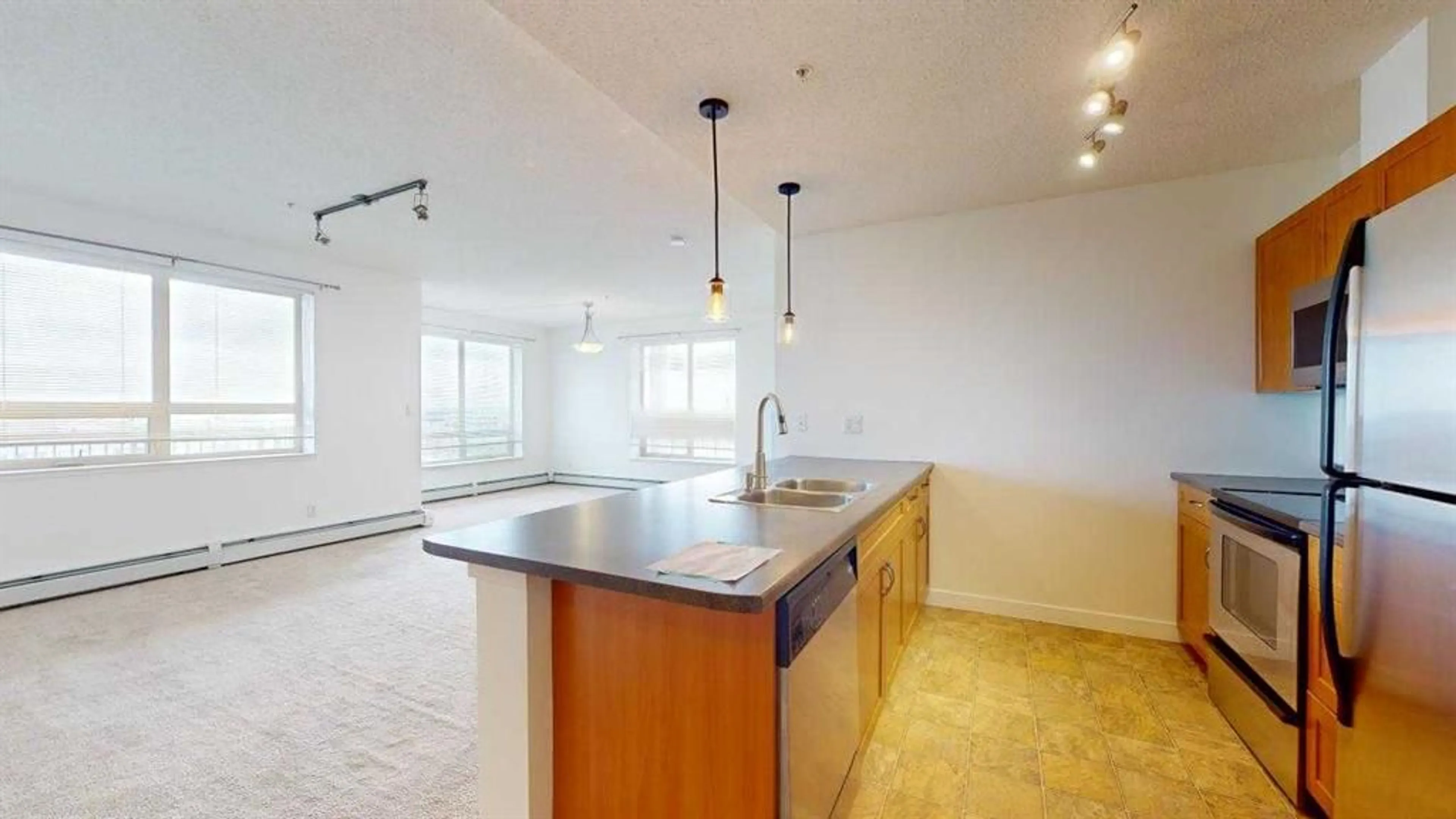136C Sandpiper Rd #513, Fort McMurray, Alberta T9K 0J7
Contact us about this property
Highlights
Estimated ValueThis is the price Wahi expects this property to sell for.
The calculation is powered by our Instant Home Value Estimate, which uses current market and property price trends to estimate your home’s value with a 90% accuracy rate.$162,000*
Price/Sqft$194/sqft
Days On Market51 days
Est. Mortgage$987/mth
Maintenance fees$742/mth
Tax Amount (2023)$984/yr
Description
Welcome Home! Located in a secure building with elevators, not only does this corner unit offer, 2 bedrooms and 2 bathrooms, but offers TWO BALCONIES and TWO UNDERGROUND PARKING stalls (tandem) with storage unit! This beautiful unit gets a ton of natural light with large windows and includes air conditioning for those hot days! The main living area is spacious with the galley style kitchen overlooking the living room and dining area. Added bonuses include walk-through closets leading to two 4 piece bathrooms for each bedroom and in-suite laundry. And don't forget about the gas bbq hook up on the main balcony, 2 gyms and car wash! These buildings are extremely well maintained inside and out with on-site management. Whether playing on the playground or just sitting on the benches to enjoy the greenery, you will feel home the minute you arrive. This property is sold "as is, where is".
Property Details
Interior
Features
Main Floor
Living Room
10`6" x 17`10"Dining Room
13`8" x 11`9"Kitchen
9`8" x 9`4"Bedroom - Primary
15`5" x 16`8"Exterior
Features
Parking
Garage spaces -
Garage type -
Total parking spaces 2
Condo Details
Amenities
Car Wash, Park, Playground, Secured Parking, Snow Removal, Storage
Inclusions
Property History
 24
24

