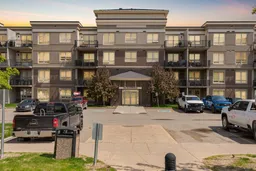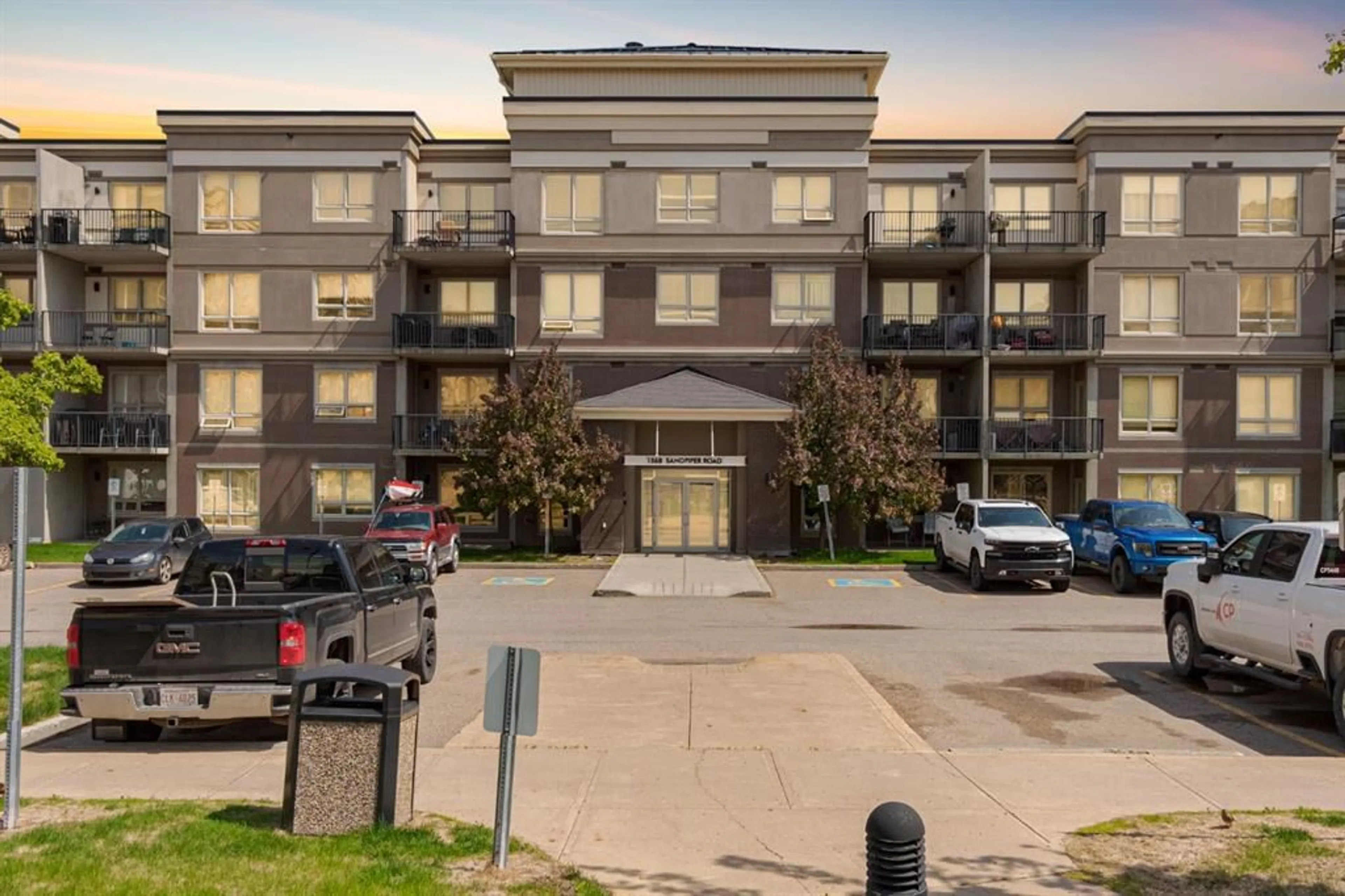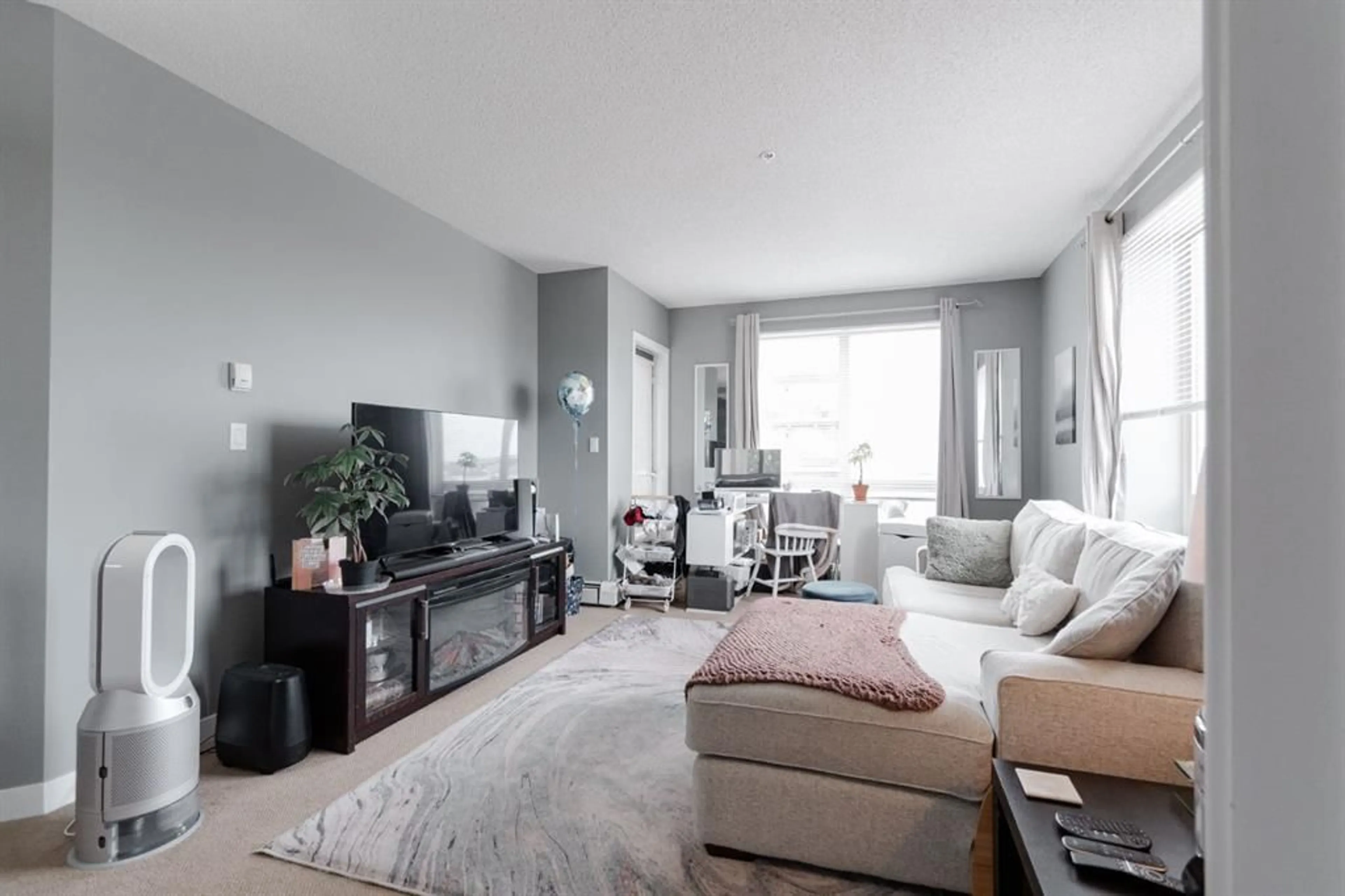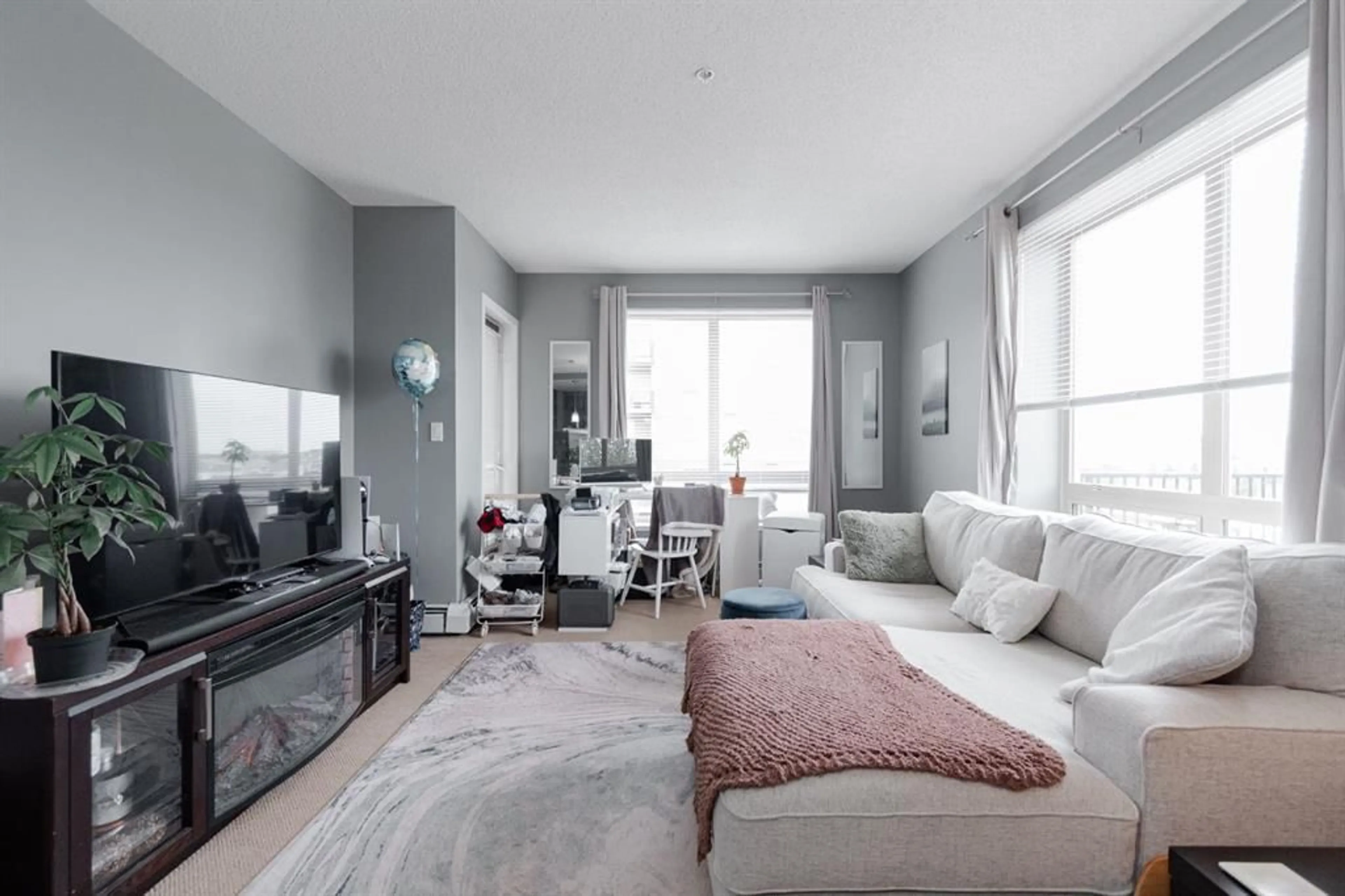136B Sandpiper Rd #404, Fort McMurray, Alberta T9K 0J7
Contact us about this property
Highlights
Estimated ValueThis is the price Wahi expects this property to sell for.
The calculation is powered by our Instant Home Value Estimate, which uses current market and property price trends to estimate your home’s value with a 90% accuracy rate.$158,000*
Price/Sqft$247/sqft
Days On Market53 days
Est. Mortgage$1,073/mth
Maintenance fees$717/mth
Tax Amount (2023)$874/yr
Description
Welcome to 404-136B Sandpiper Road: A well appointed end unit in the sought after concrete buildings of Eagle Ridge. With underground parking for two, two bedrooms and two full bathrooms this spacious condo offers convenient access to the bus routes, shopping and other great amenities all only a stones throw away. The building is clean with great security and two elevators. The unit located at the end of the hall boasts an open floor plan, oversized windows and two patios to soak up the sun on. The primary bedroom is spacious with a walk in closet and four piece ensuite bathroom while the second bedroom and bathroom are on the other side of the unit for separation and privacy from each other. Perfect for commuters, professionals or investors - Schedule a private tour of your new home today.
Property Details
Interior
Features
Main Floor
4pc Bathroom
4`11" x 8`8"4pc Ensuite bath
8`5" x 4`10"Bedroom
12`0" x 12`4"Bedroom - Primary
11`2" x 15`9"Exterior
Features
Parking
Garage spaces -
Garage type -
Total parking spaces 2
Condo Details
Amenities
Elevator(s), Laundry, Parking, Playground
Inclusions
Property History
 19
19


