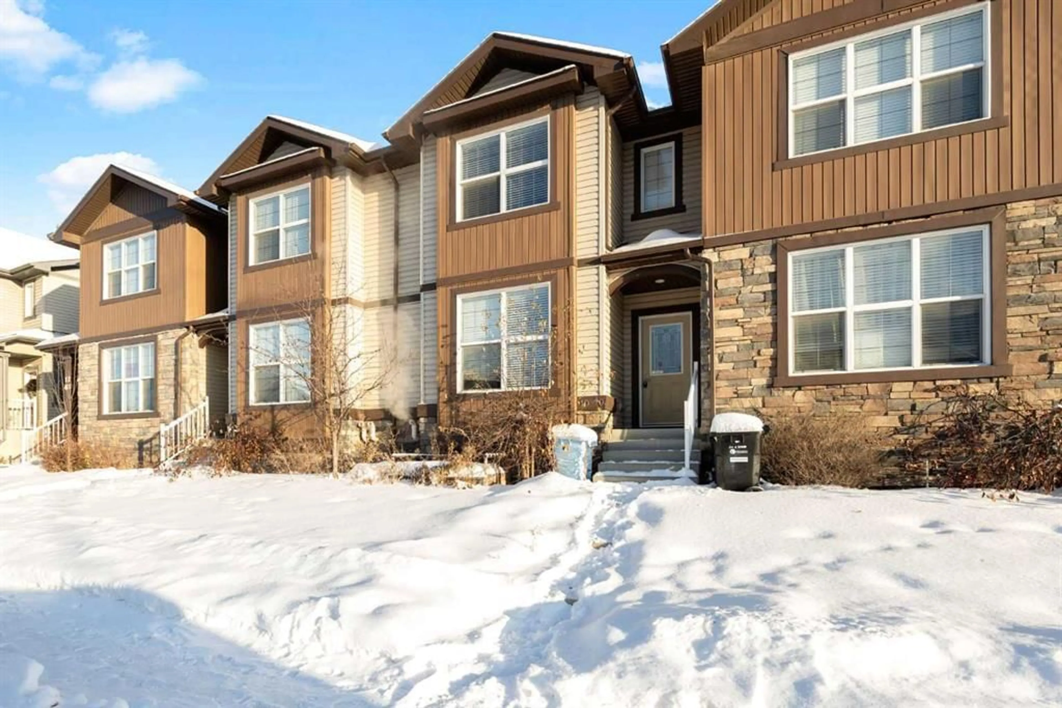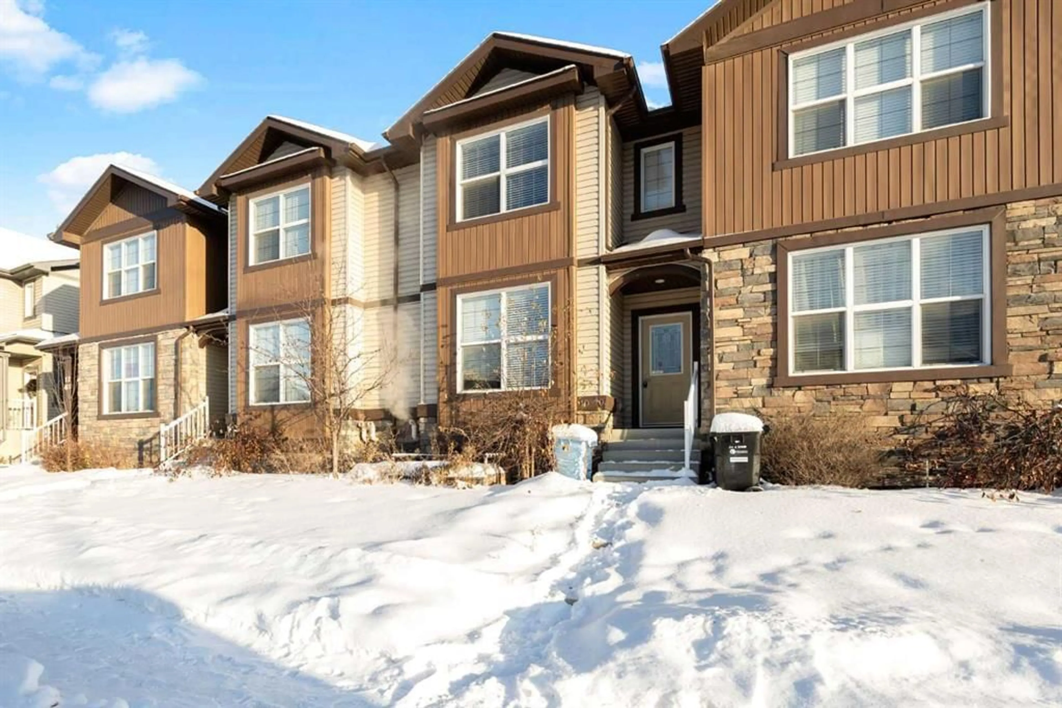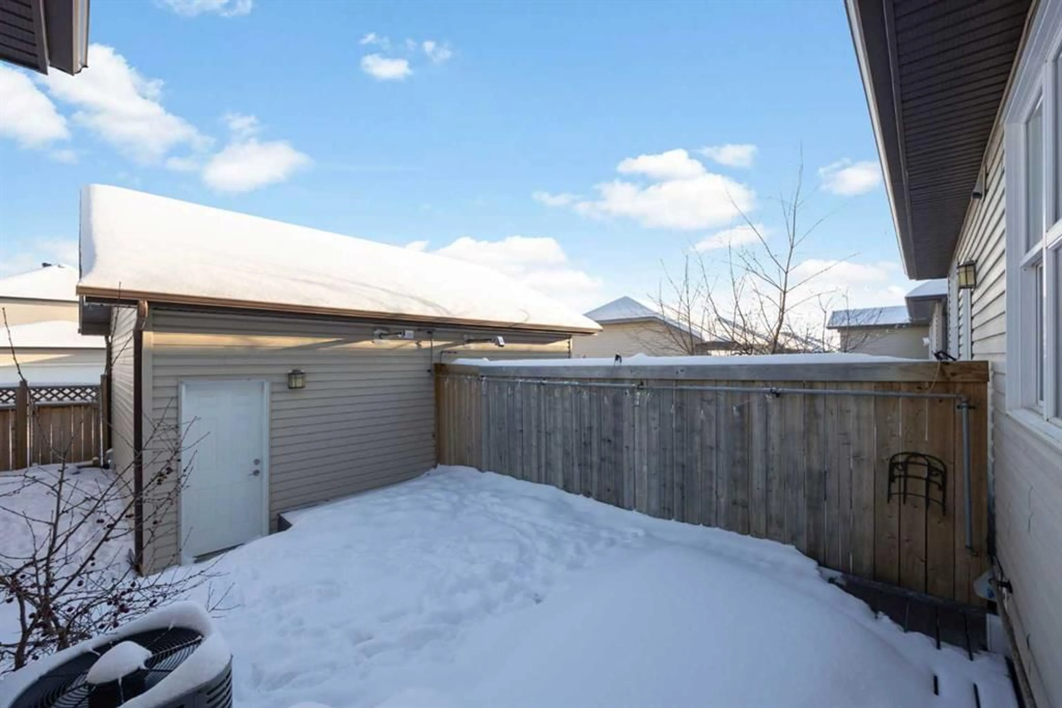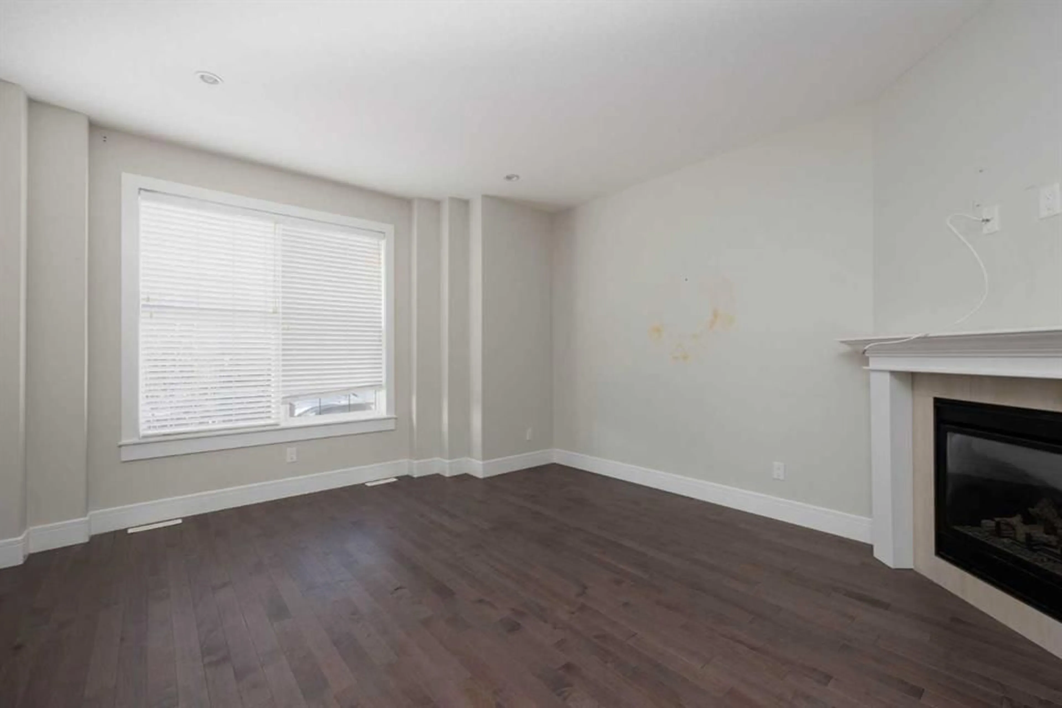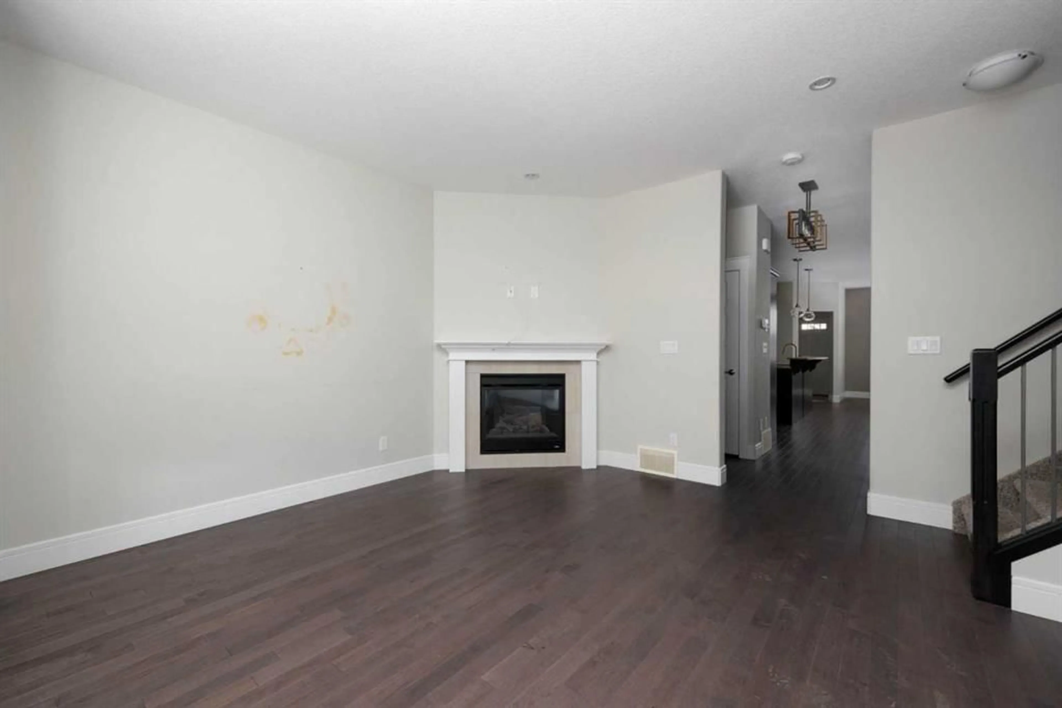401 Sparrow Hawk Dr #10, Fort McMurray, Alberta T9K 2Y2
Contact us about this property
Highlights
Estimated ValueThis is the price Wahi expects this property to sell for.
The calculation is powered by our Instant Home Value Estimate, which uses current market and property price trends to estimate your home’s value with a 90% accuracy rate.Not available
Price/Sqft$236/sqft
Est. Mortgage$1,628/mo
Maintenance fees$230/mo
Tax Amount (2024)$1,814/yr
Days On Market38 days
Description
LOOKING FOR AN UPSCALE TOWNHOME WITH ONE OF THE LOWEST CONDO FEES IN THE CITY? This spacious townhome is PERFECT for the savvy buyer! SEPARATE ENTRANCE to a fully developed basement, with huge family room, laundry hook ups, bathroom and bedroom. The main floor greets you with Upscale finishing, a cozy gas fireplace in the living room, open concept kitchen/dining and a half bath off the back entrance leading to the backyard, and single detached heated garage! The kitchen is a chef's dream with eat up island, granite countertops, lots of cabinetry. Imagine the family hanging out around the kitchen island while the chef of the family cooks your favorite meal. The second floor features the convenience of stackable laundry, 2 more full bathrooms, with the primary bedroom having its own ensuite bath and walk in closet. All the bedrooms are a good size and PERFECT for kids or guests! So many things to LOVE about this home, especially the location nestled within walking distance to Tim Hortons, Schools, Shopping and bus route. ACT FAST! This one is sure to go quick! Property sold as is where is without any seller's warranties or representations.
Property Details
Interior
Features
Main Floor
2pc Bathroom
5`0" x 5`3"Dinette
11`4" x 16`5"Living Room
13`6" x 15`1"Eat in Kitchen
7`9" x 18`2"Exterior
Features
Parking
Garage spaces 1
Garage type -
Other parking spaces 2
Total parking spaces 3
Property History
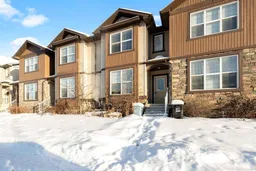 37
37
