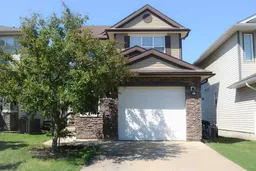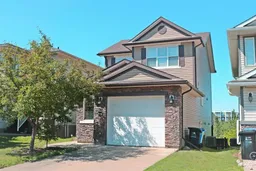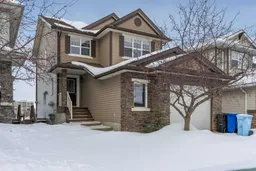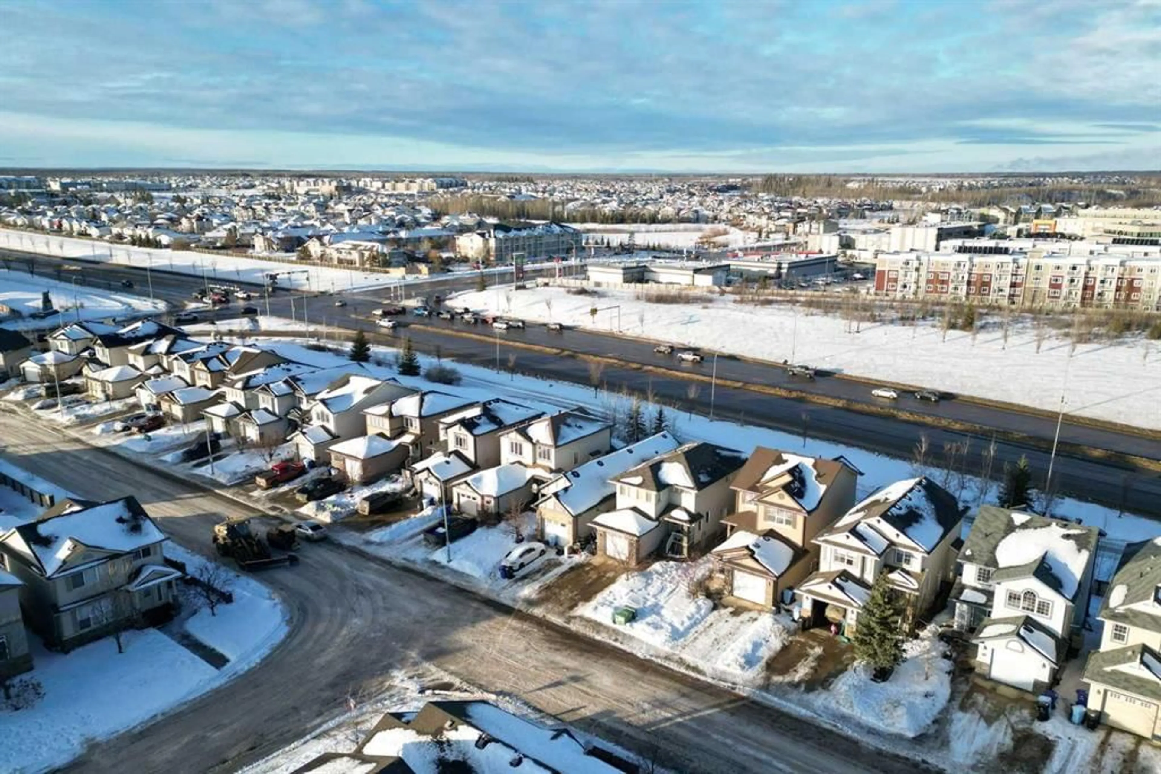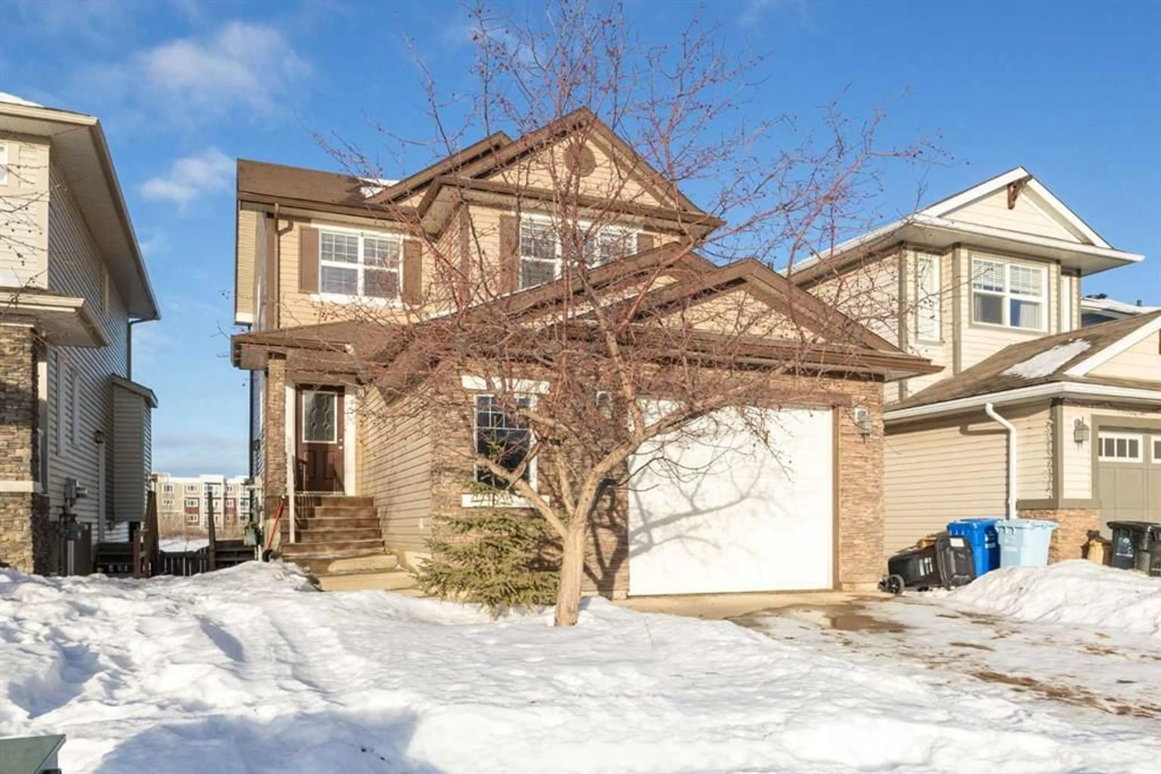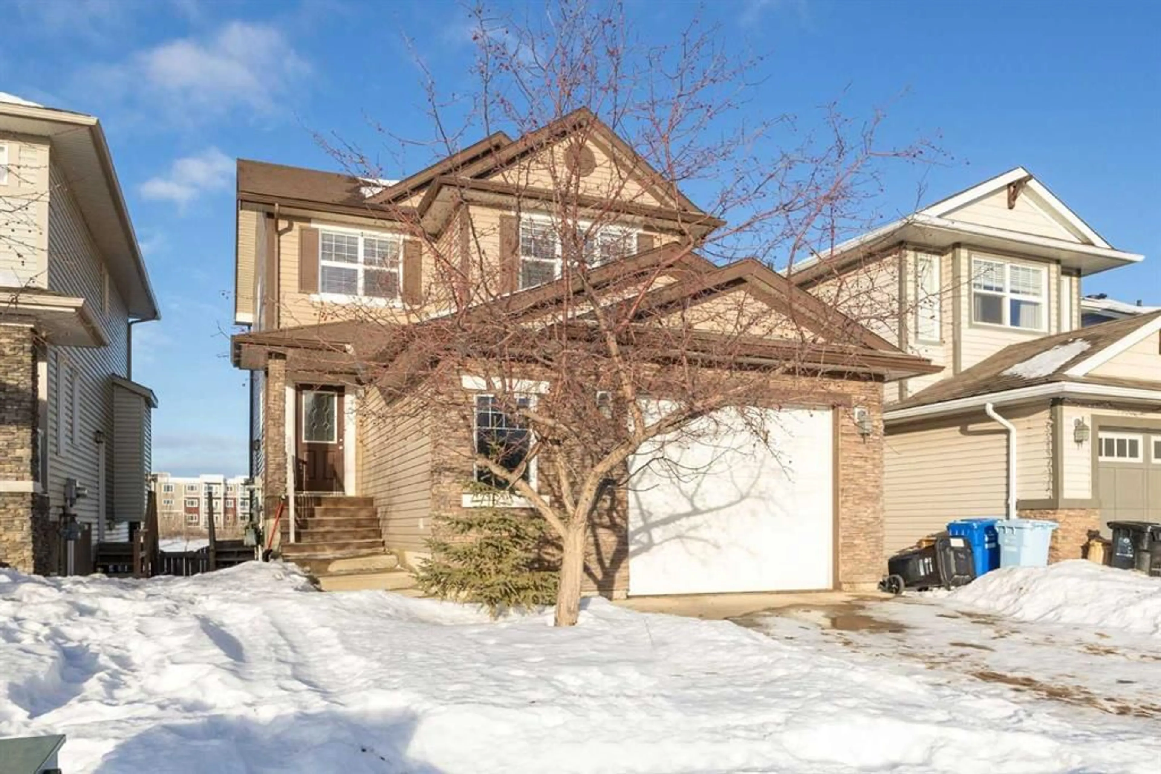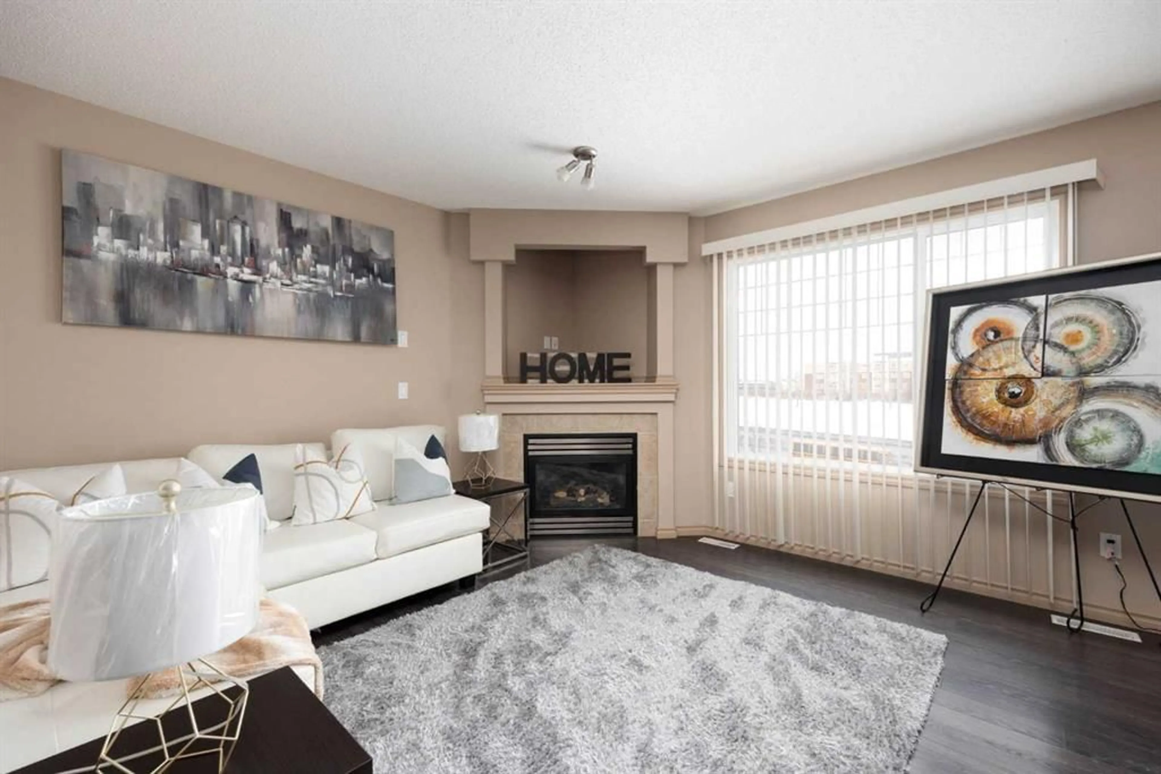346 Grosbeak Way, Fort McMurray, Alberta T9K 0L8
Contact us about this property
Highlights
Estimated ValueThis is the price Wahi expects this property to sell for.
The calculation is powered by our Instant Home Value Estimate, which uses current market and property price trends to estimate your home’s value with a 90% accuracy rate.Not available
Price/Sqft$297/sqft
Est. Mortgage$2,010/mo
Tax Amount (2024)$2,574/yr
Days On Market14 days
Description
CALLING ALL SAVVY BUYERS! This beautiful 5 bedroom, 3.5 bathroom home is located in the desirable neighborhood of Eagle Ridge, nestled near shopping, movie theatre, bowling alley, restaurants, schools, bus route, parks and trails, will have you FALL IN LOVE with the neighborhood. Tucked in the back of Eagle Ridge this FANTASTIC 2 storey home features a fully developed WALKOUT Basement and everything you need in a family home! Imagine yourself sitting on your private balcony deck overlooking your fenced yard watching the sunsets, fantastic RIVER VALLEY Views while relaxing with your favorite beverage after a long day of work, or watching your kids play in the backyard! The OPEN CONCEPT floor plan is just the right size for entertaining with a cozy gas fireplace open to the dining and kitchen with a raised eat up breakfast island to congregate around while the chef of the family cooks your favorite meal! There is also a mud room with main floor laundry and a walk in pantry for extra storage. The upper floor features 3 generous sized bedrooms and a BONUS NOOK Great as a flex room for watching your favorite movie, reading your favorite book or a hang out place for the kids! The Primary bedrooms has a HUGE Walk in Closet and 4 pc ensuite bathroom. There is also another 4 PC Bathroom to service the other two bedrooms upstairs. On the main floor you will also find a 2 pc powder room for your guests, and spacious foyer. In addition to direct access to your single car garage! So many things to LOVE about this home. Priced to sell this home is staged and won't last long! Call today for your personal tour!
Property Details
Interior
Features
Main Floor
Dining Room
9`9" x 10`11"Kitchen
11`4" x 10`11"2pc Bathroom
5`2" x 5`6"Foyer
8`8" x 6`2"Exterior
Features
Parking
Garage spaces 1
Garage type -
Other parking spaces 2
Total parking spaces 3
Property History
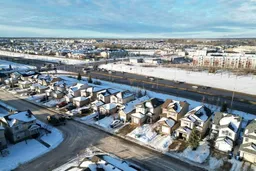 38
38