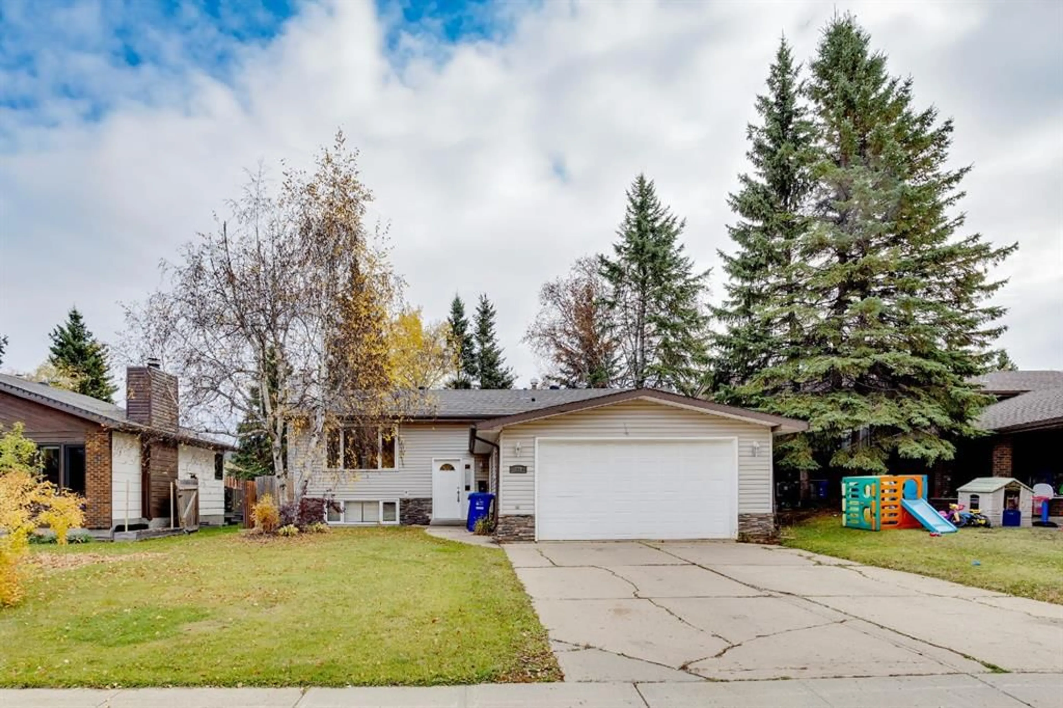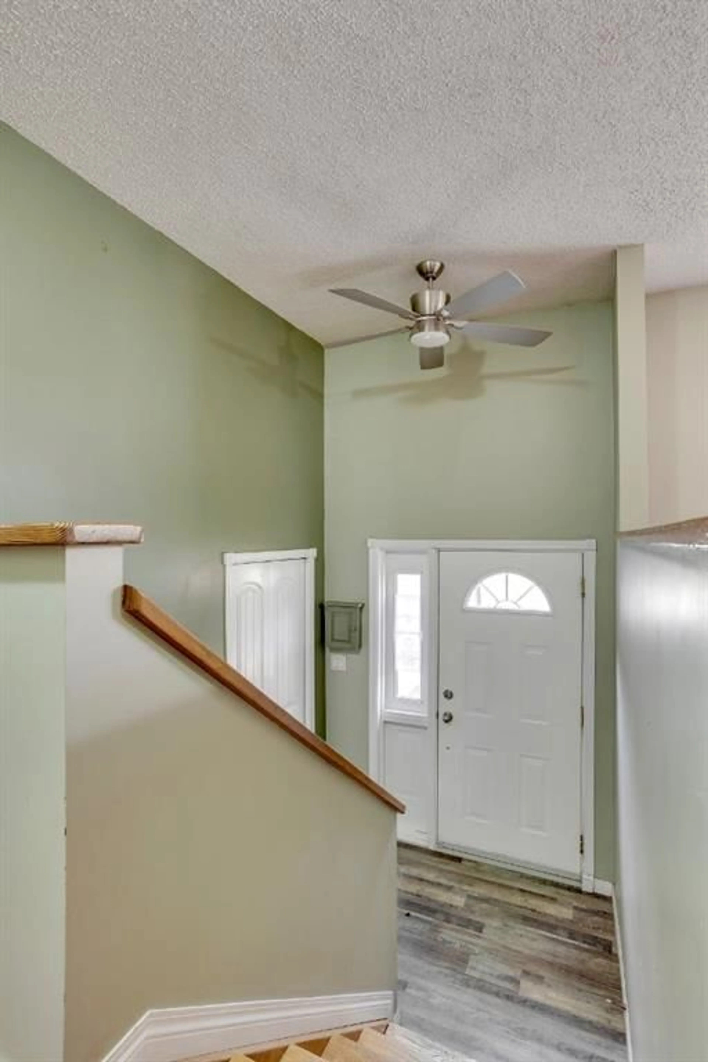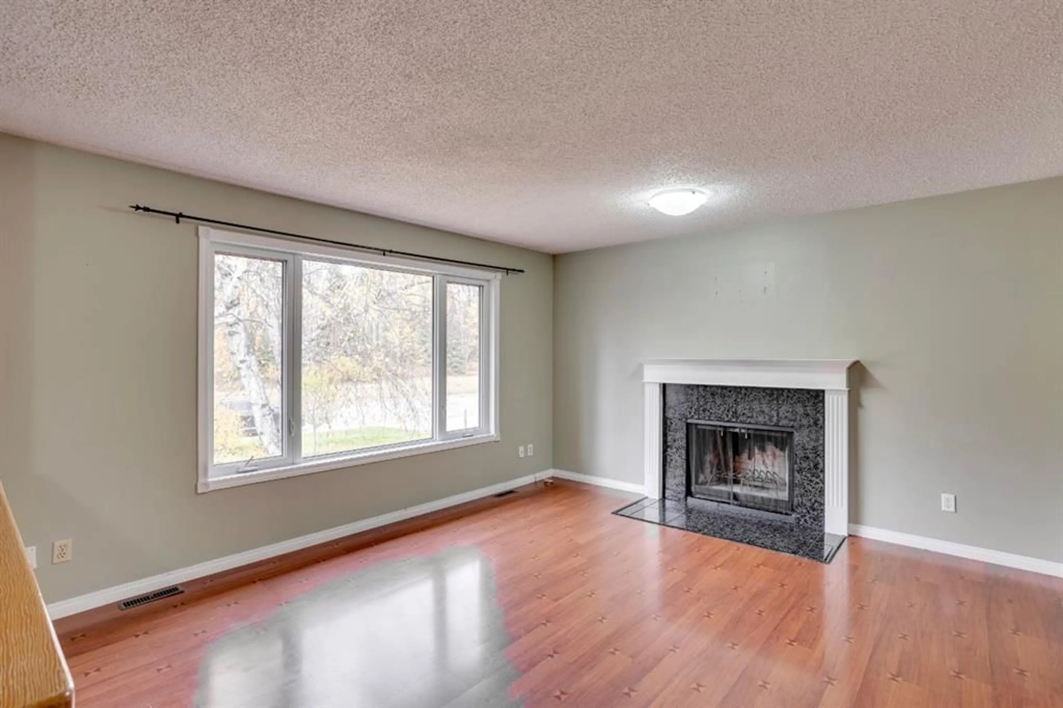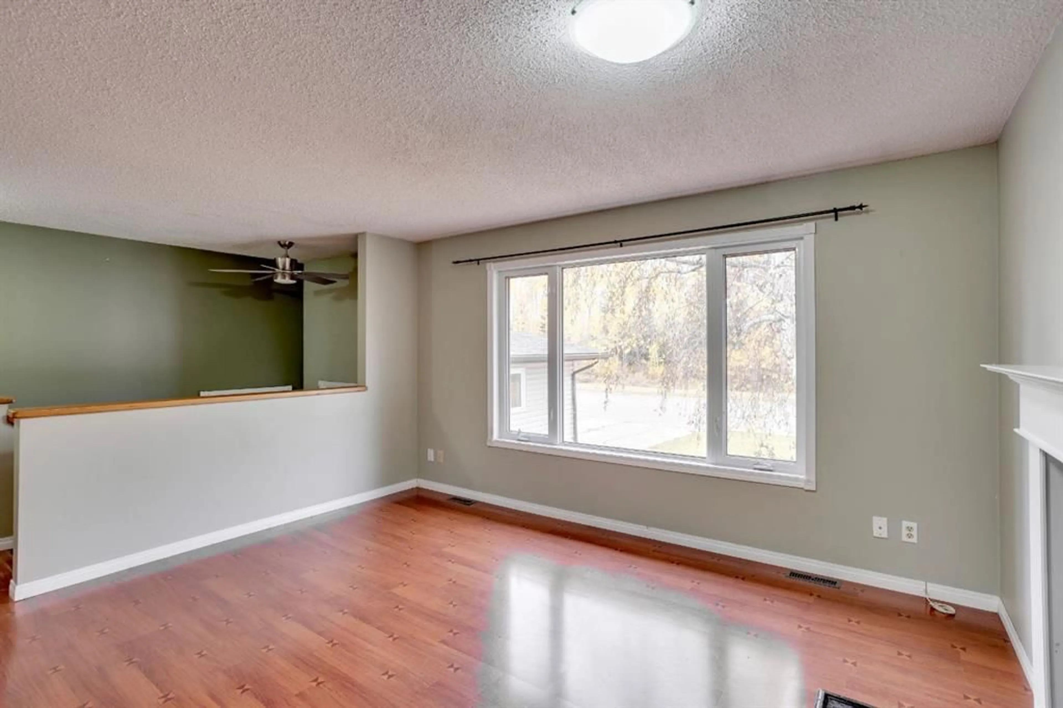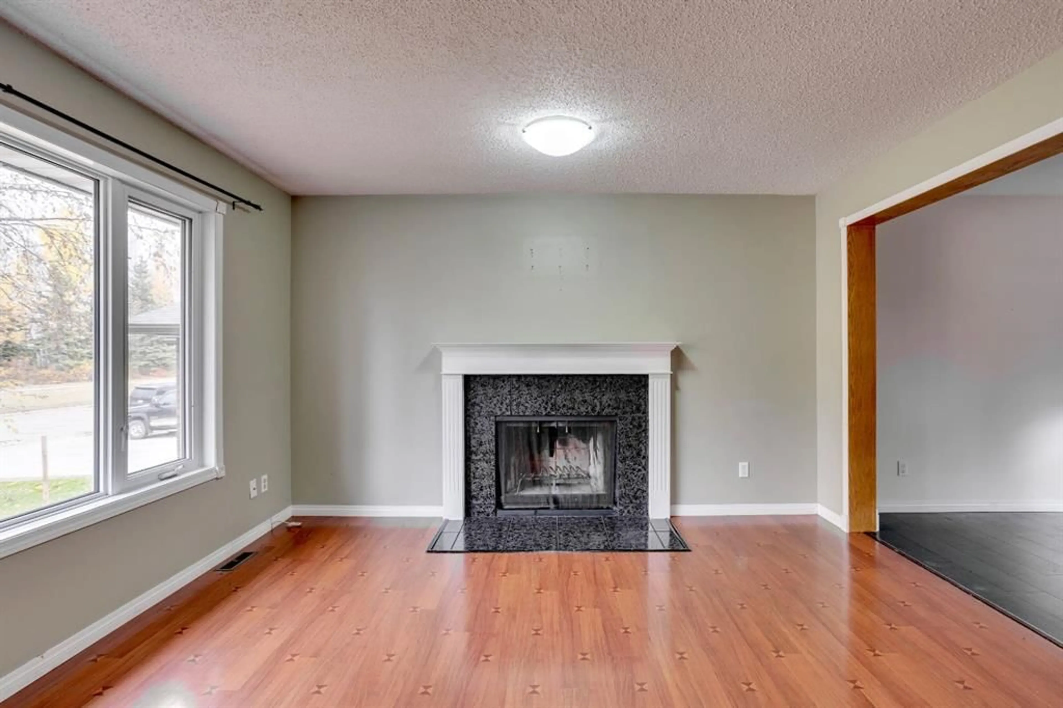339 Cornwall Dr, Fort McMurray, Alberta T9K 1G7
Contact us about this property
Highlights
Estimated ValueThis is the price Wahi expects this property to sell for.
The calculation is powered by our Instant Home Value Estimate, which uses current market and property price trends to estimate your home’s value with a 90% accuracy rate.Not available
Price/Sqft$321/sqft
Est. Mortgage$1,718/mo
Tax Amount (2024)$2,379/yr
Days On Market96 days
Description
Established Neighbourhood! Across from the Green-belt! Charming Bi-Level.! Welcome to 339 Cornwall Drive. This 1244 sq ft, 6 bed, 3 bath, bi-level home sits in the beautiful neighbourhood of Thickwood. This property offers a spacious entryway that leads into the living room that is complete with laminate, wood burning fireplace and large windows that let in plenty of natural light. The living room has direct access to the dining and kitchen area. This open concept kitchen features cork flooring, wood coloured cabinetry, laminate countertops and a dining area that provides convenient back door access to the back deck. The main level features a spacious primary that has access to a 3 pierce ensuite bath. There are, two additional bedrooms with carpet flooring and acres to another 4 piece bathroom. The basement us fully developed and features another 3 bedrooms + den rec space with wet bar and a four piece piece bathroom. This home and sits on beautiful lot that provides quick access to the birchwood trail system! Call now to schedule your private viewing!
Property Details
Interior
Features
Main Floor
Living Room
13`2" x 14`4"Bedroom - Primary
13`3" x 13`8"3pc Ensuite bath
4`6" x 7`4"4pc Bathroom
9`9" x 5`0"Exterior
Features
Parking
Garage spaces 2
Garage type -
Other parking spaces 2
Total parking spaces 4
Property History
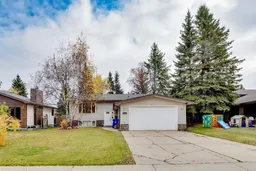 42
42
