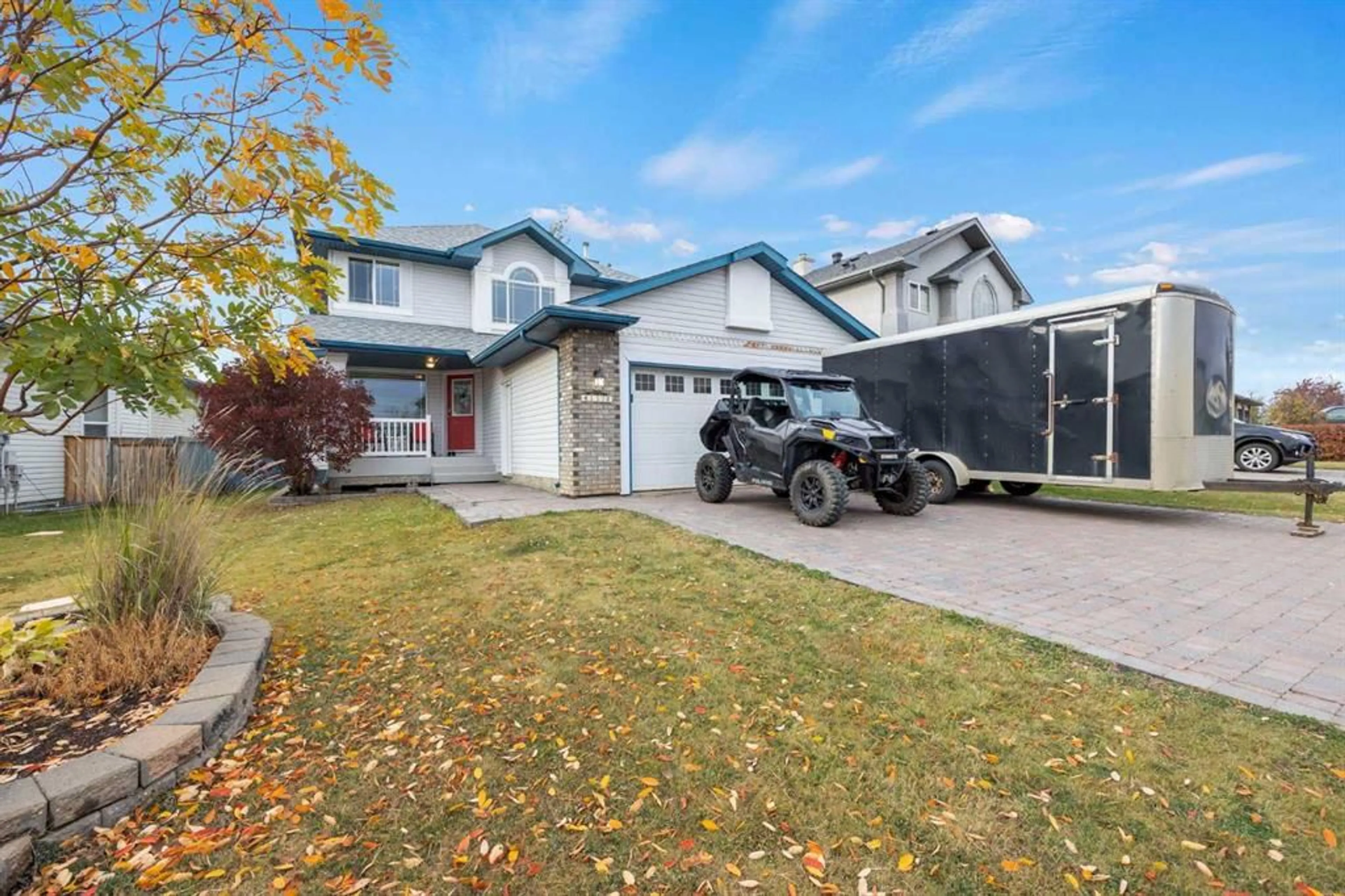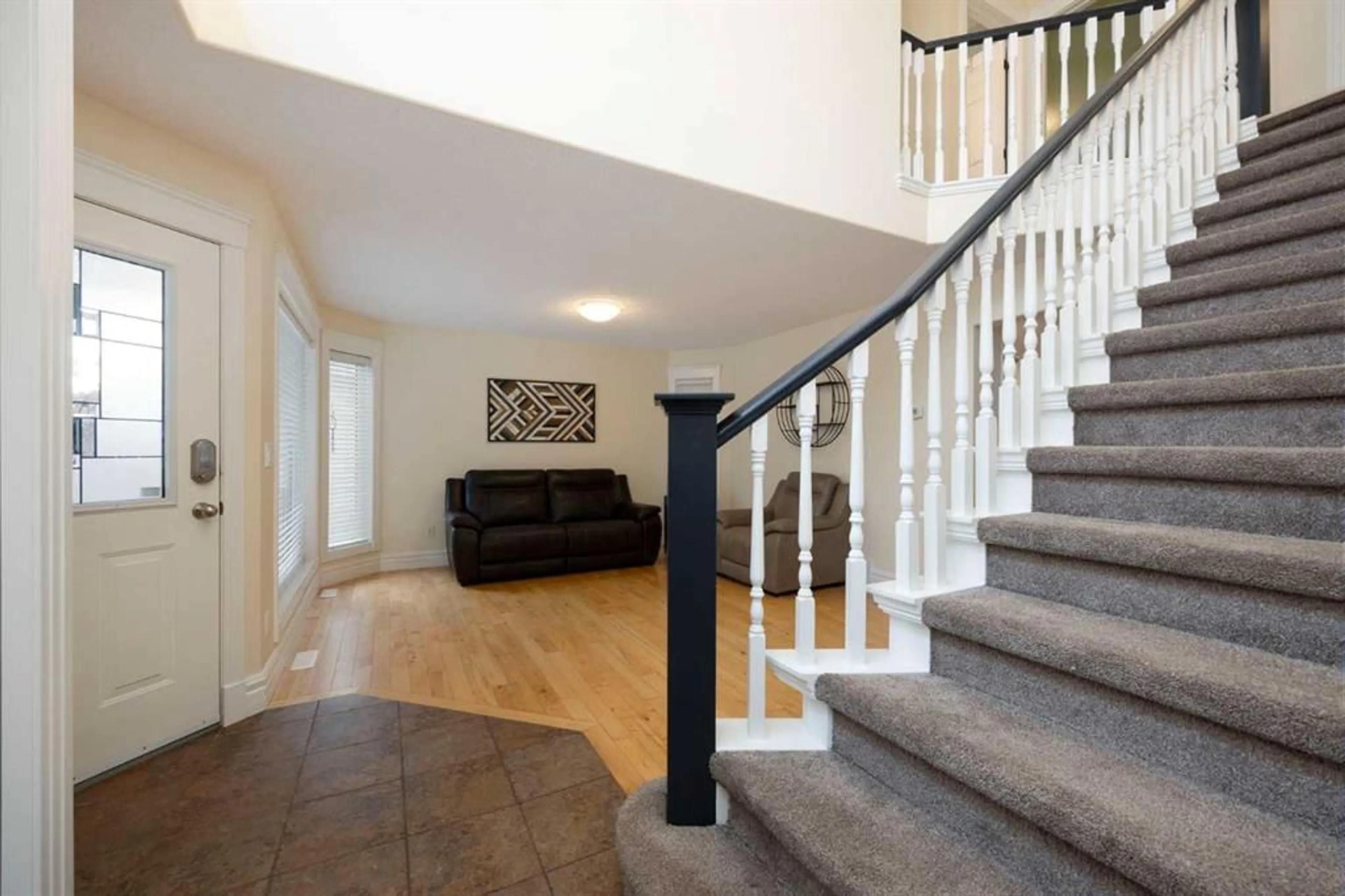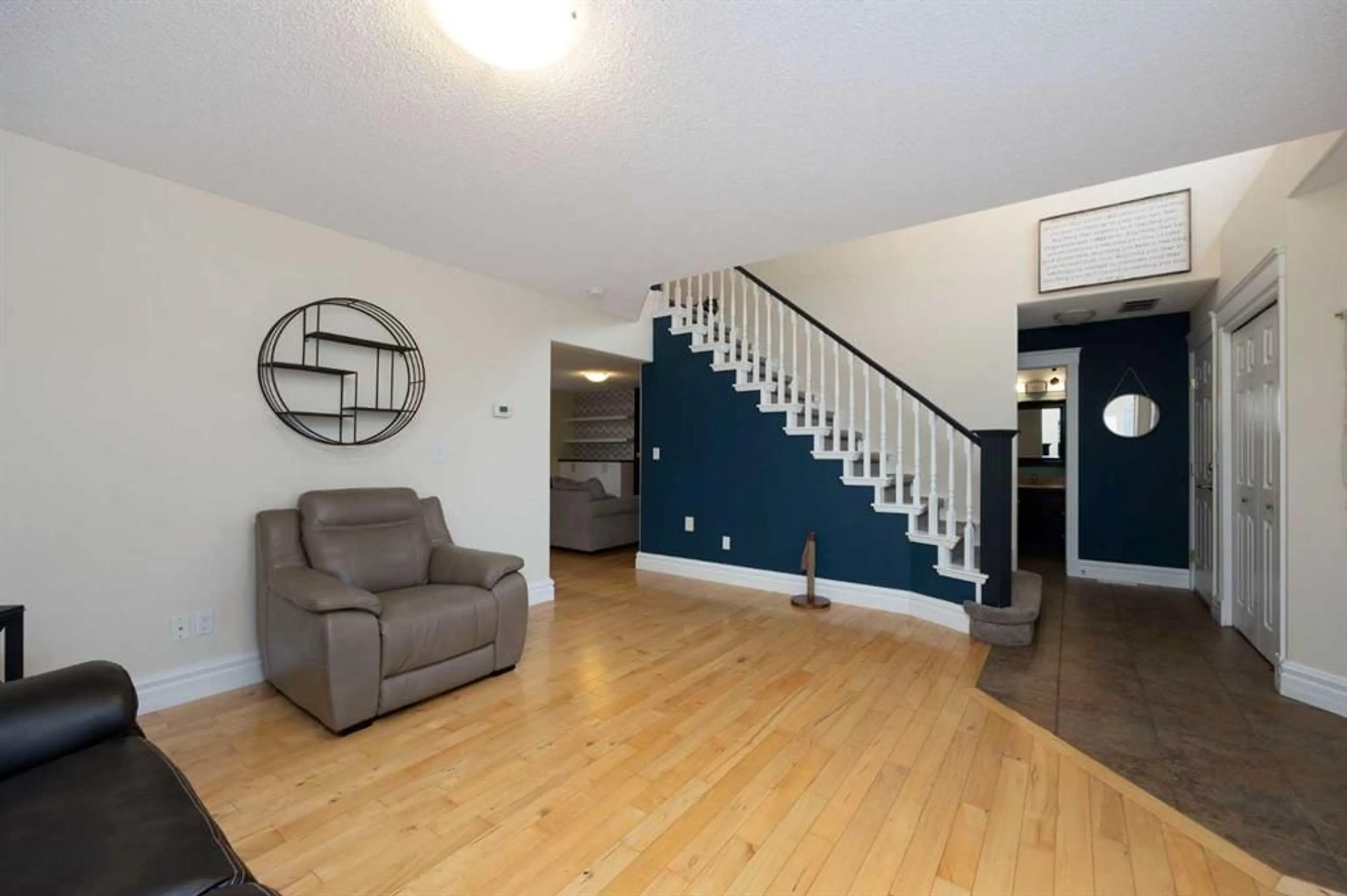337 Burton Pl, Fort McMurray, Alberta T9J1V7
Contact us about this property
Highlights
Estimated ValueThis is the price Wahi expects this property to sell for.
The calculation is powered by our Instant Home Value Estimate, which uses current market and property price trends to estimate your home’s value with a 90% accuracy rate.Not available
Price/Sqft$309/sqft
Est. Mortgage$2,512/mo
Tax Amount (2024)$2,879/yr
Days On Market38 days
Description
ATTACHED HEATED GARAGE! AMPLE PARKING! 5 BEDROOMS! Welcome to 337 Burton Place. On the main floor this home offers a large sitting room or space perfect for a home office which is located right off the front entrance area. Down the hall you will find an OPEN CONCEPT feel between the kitchen and living room/dining areas. The white kitchen offers ample counter and cabinet space which includes a large island, corner pantry, and of course s/s appliances. The large living room is accented with a gas fireplace and comes with built in cabinetry. The dining room is sure to have room for the entire family and gives access to the back deck where you will find the landscaped and fenced back yard. The. main floor also offers a half bathroom and a laundry room that has even more cabinetry and closet space. The second level has new vinyl plank flooring and offers 3 bedrooms which includes the large Primary bedroom that has a walk through closet to a 4 PCE en suite bathroom. The second level also offers 2 spare bedrooms and another 4 Pce bathroom. The basement is fully developed and has 2 large bedrooms, an updated 3 PCE bathroom, and of course a massive rec room which is perfect for a kids playroom or spot to watch the big game. Last but not least the double attached garage is heated and has an epoxy flooring cover. Other features includes A/C, central vac, an oversized hot water tank, and home with freshly painted in 2020. Call now to book your personal showing.
Property Details
Interior
Features
Main Floor
2pc Bathroom
5`0" x 5`6"Dining Room
12`0" x 9`11"Family Room
17`2" x 17`8"Kitchen
9`11" x 13`0"Exterior
Features
Parking
Garage spaces 2
Garage type -
Other parking spaces 2
Total parking spaces 4
Property History
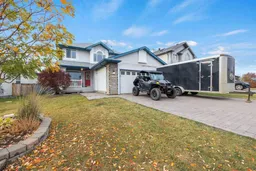 35
35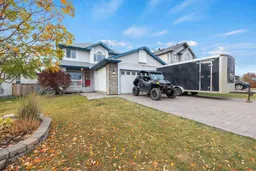 35
35
