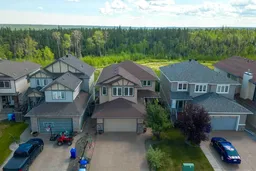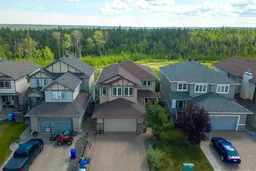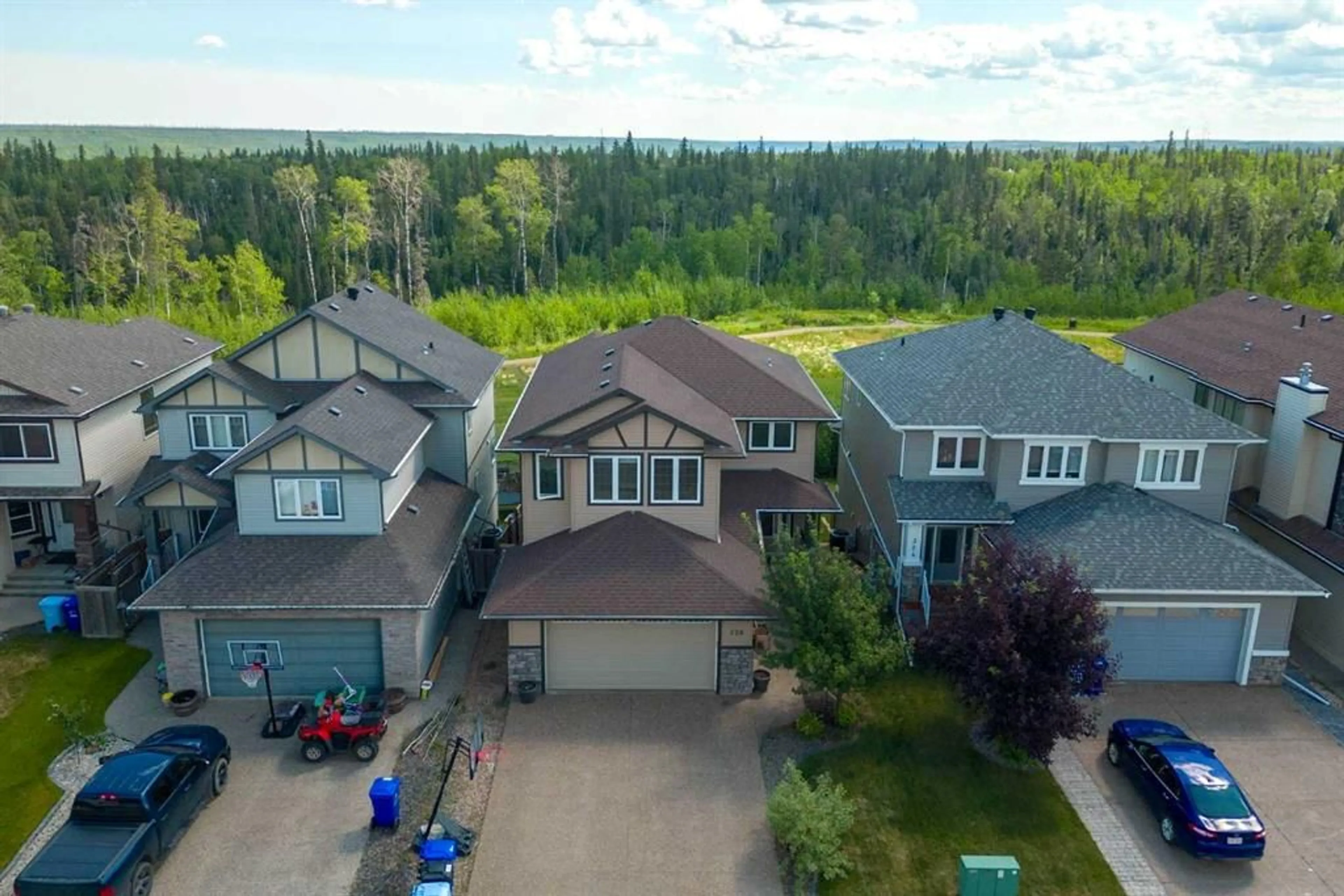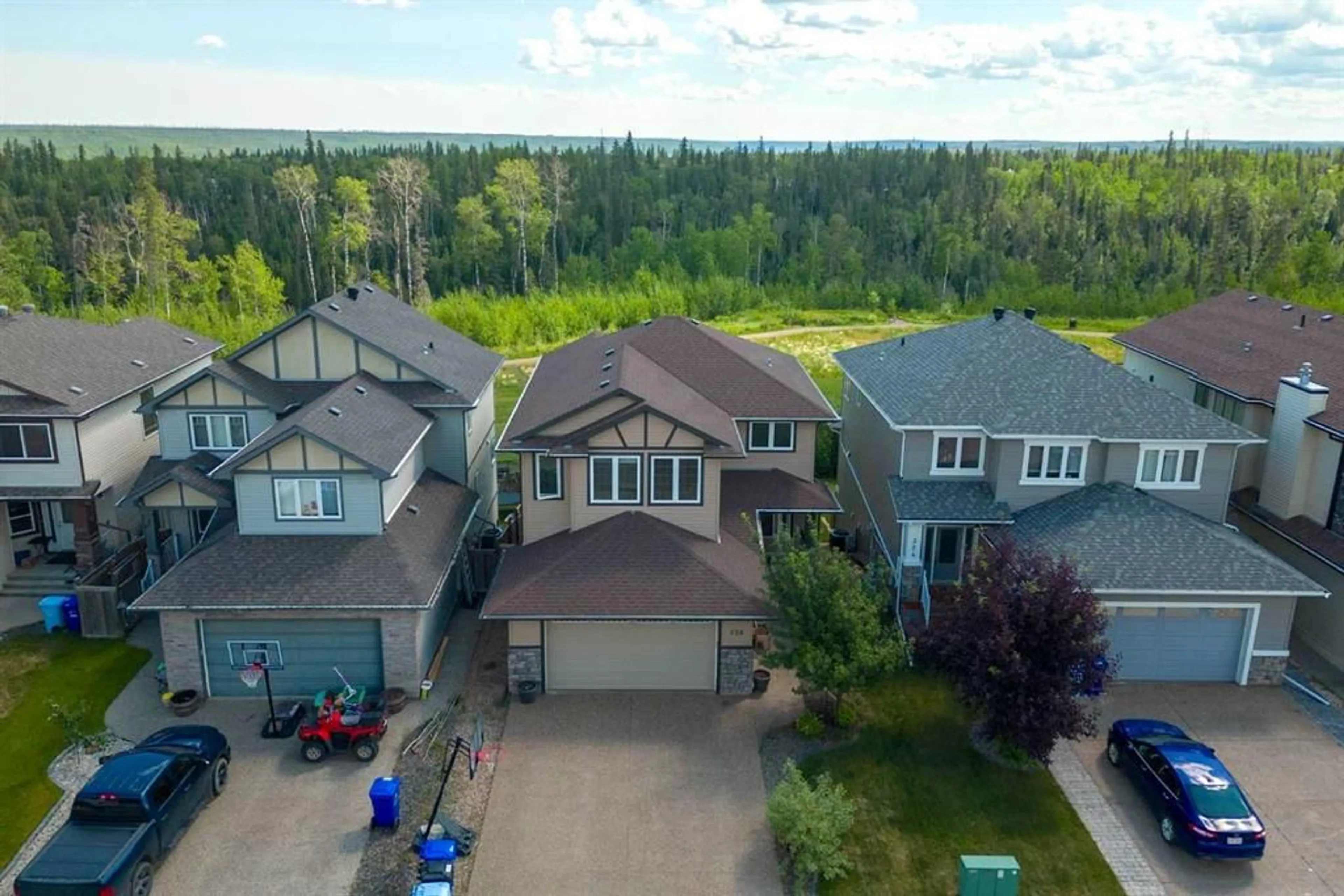328 Killdeer Way, Fort McMurray, Alberta T9K 0R3
Contact us about this property
Highlights
Estimated ValueThis is the price Wahi expects this property to sell for.
The calculation is powered by our Instant Home Value Estimate, which uses current market and property price trends to estimate your home’s value with a 90% accuracy rate.Not available
Price/Sqft$295/sqft
Est. Mortgage$2,791/mo
Tax Amount (2024)$3,308/yr
Days On Market28 days
Description
Welcome to 328 Killdeer Way. This beautiful home, measuring 2,200 sq ft, is nestled in the serene neighbourhood of Eagle Ridge, making it an ideal location for growing families. From the moment you step inside, you are greeted by an elegant entryway with a large closet and a stunning cascading staircase that sets the tone for the rest of the home. The kitchen is a chef's delight, featuring rich cabinetry, granite countertops, a large kitchen island with a breakfast bar, stainless steel appliances, and a spacious corner pantry. It seamlessly transitions into the dining area, which boasts lovely French doors leading to a massive deck with spectacular views of the Birchwood Trails—perfect for entertaining guests or enjoying outdoor dining. The living room is bathed in natural light from tall, grand windows, while a cozy gas fireplace adds warmth and ambiance to the space. The main floor includes an office/bedroom and a sizeable laundry room with a separate entrance. A conveniently located 2-piece bathroom completes this level. Ascend to the second floor to find a fantastic bonus room spanning 18X15 sq ft. With high ceilings and ample windows, this area offers a versatile living space perfect for relaxation and gatherings. The primary bedroom is a true retreat with wall-to-wall windows showcasing picturesque views. It also features a luxurious 5-piece ensuite with dual sinks, a massive mirror, a stand-up shower, and a large tub. This floor also houses 2 more bedrooms, each with ample space and storage, and another 4-piece main bathroom. The walkout basement includes a lovely rec room with access to a large patio and a lush southwest exposure backyard—an ideal space for outdoor activities with friends and family. This legal basement suite is complete with a sizeable kitchen and dining area, another bedroom, and a 4-piece bathroom. This property offers a double attached heated garage and a large driveway, making parking a breeze. This home is ideally located away from the hustle and bustle of city life while still being close to amenities and conveniences. Experience the perfect blend of comfort, style, and convenience in this exceptional Eagle Ridge property. Check out the photos, floor plans, and 3D tour and call today to book your personal viewing.
Property Details
Interior
Features
Second Floor
Bedroom - Primary
14`4" x 13`0"5pc Ensuite bath
8`7" x 15`2"Walk-In Closet
9`1" x 5`7"4pc Bathroom
4`11" x 9`1"Exterior
Features
Parking
Garage spaces 2
Garage type -
Other parking spaces 2
Total parking spaces 4
Property History
 50
50 50
50

