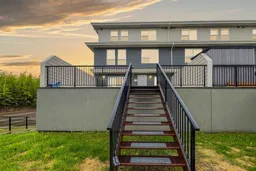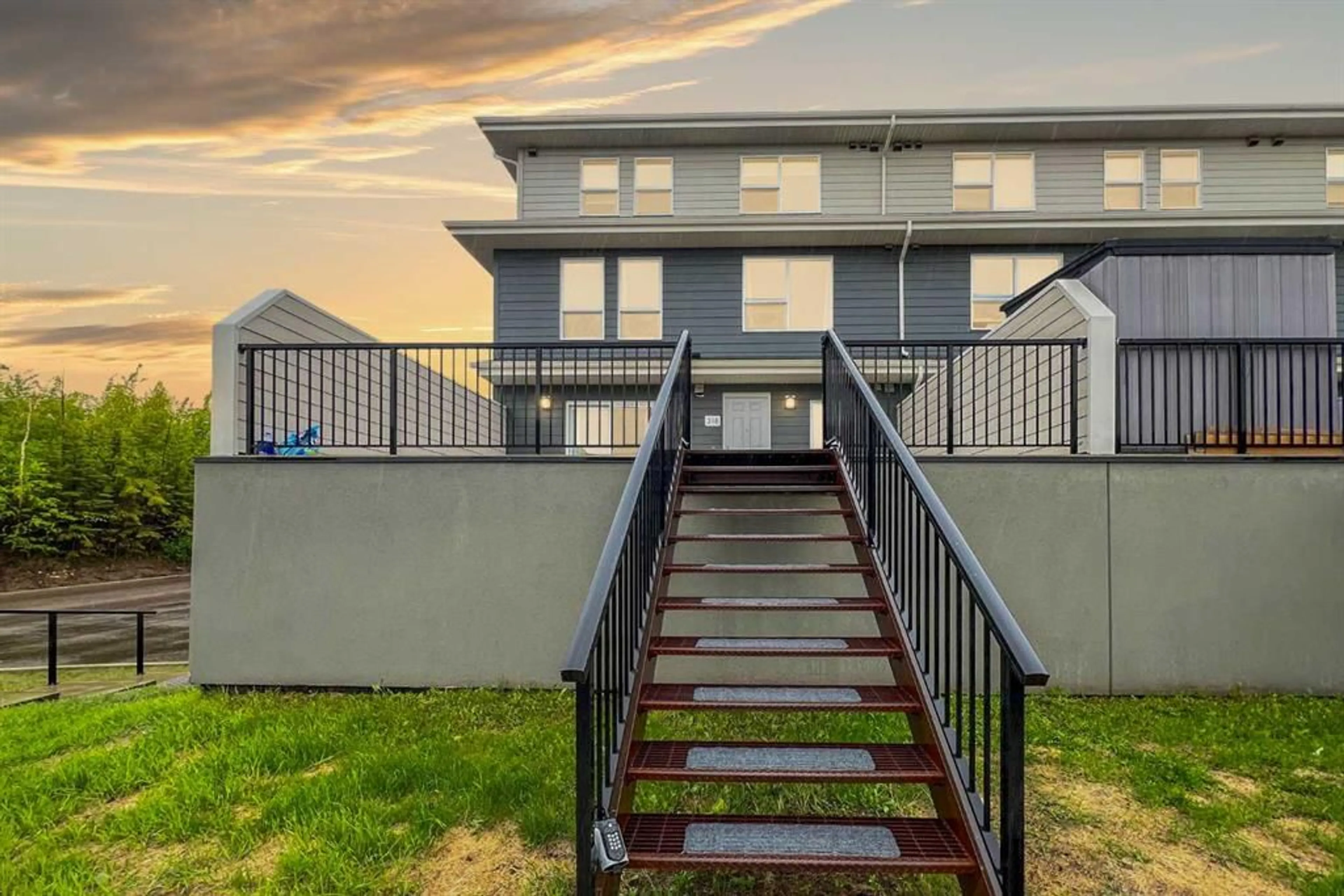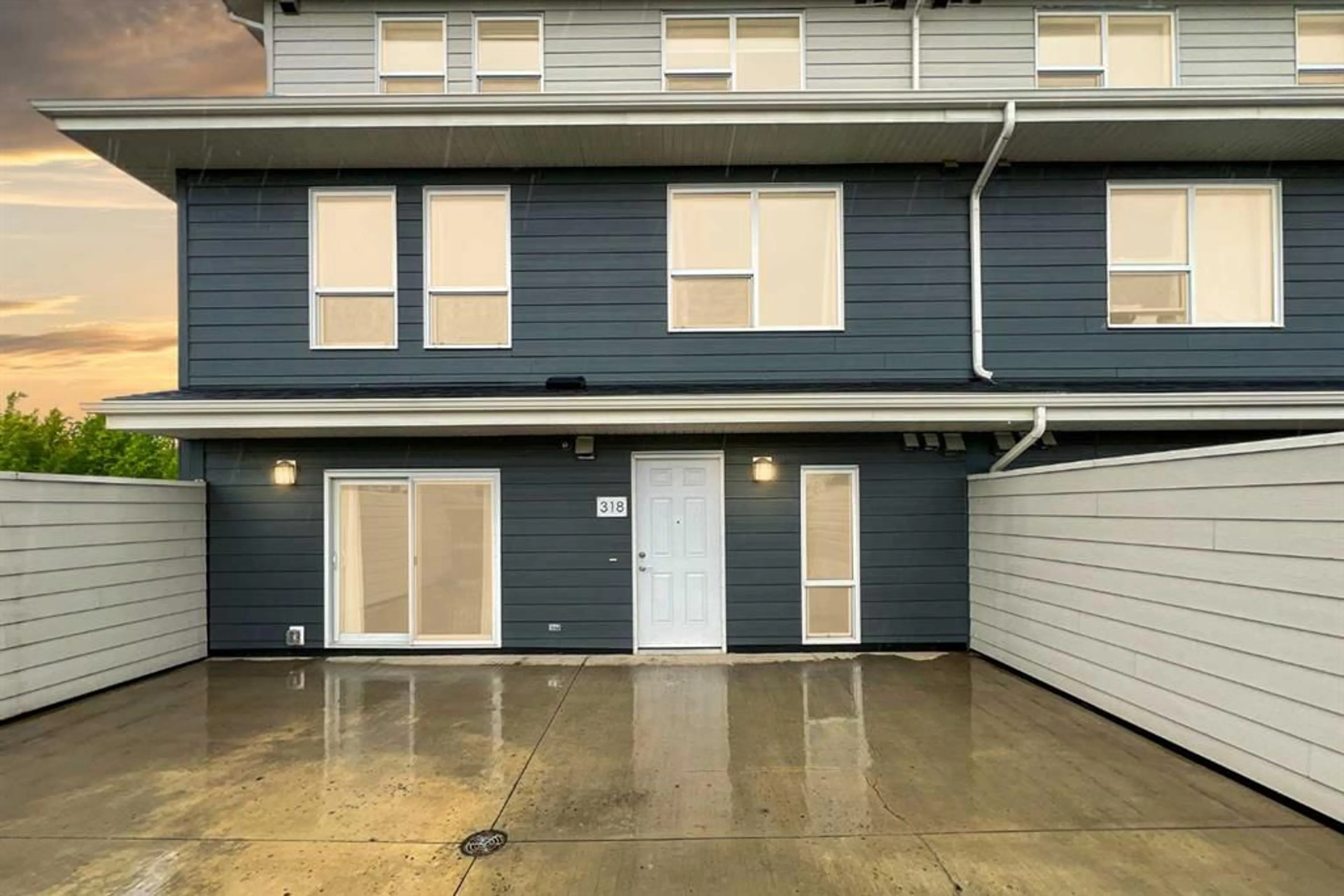201 Abasand Dr #318, Fort McMurray, Alberta T9J 1J1
Contact us about this property
Highlights
Estimated ValueThis is the price Wahi expects this property to sell for.
The calculation is powered by our Instant Home Value Estimate, which uses current market and property price trends to estimate your home’s value with a 90% accuracy rate.$99,000*
Price/Sqft$160/sqft
Days On Market51 days
Est. Mortgage$708/mth
Maintenance fees$613/mth
Tax Amount (2023)$684/yr
Description
INCREDIBLE OPPORTUNITY TO OBTAIN A RARE END-UNIT WITH AN EXTRA LARGE EXCLUSIVE USE DECK. This beautiful multi-level apartment was built in 2017; the main level has seen new flooring and includes a sprawling living and dining area that has access out to your massive deck providing an incredible outdoor space that is unique to apartment living; this allows you to enjoy the convenience of having the majority of your utilities being included in the cost of condo fees without having to sacrifice a spacious outdoor living space. The main level is complete with a space-efficient kitchen and 2 piece bathroom with LAUNDRY FACILITIES conveniently in your unit. The upstairs features 3 spacious bedrooms that pour with natural light from the large windows; a modern 4-piece bathroom and a fantastic storage closet complete this level. Enjoy the comfort of parking in the underground parkade; and condo fees ($612.50/month) that include heat, water, sewage, garbage disposal, building insurance, reserve fund contributions, and professional management. Abasand is a family-oriented neighbourhood with fantastic schools, nature trails, complimentary (first-come, first serve) recreational vehicle parking, sprawling river views, and easy access to public transit. Nestled up on the hilltop you are minutes from the hospital, downtown, and all the amenities that it has to offer. Book your showing today to experience low-maintenance living at its finest.
Property Details
Interior
Features
Main Floor
2pc Bathroom
8`1" x 5`10"Kitchen
10`8" x 5`10"Living/Dining Room Combination
19`9" x 19`11"Exterior
Features
Parking
Garage spaces -
Garage type -
Total parking spaces 1
Condo Details
Amenities
Laundry, Parking, Snow Removal, Trash, Visitor Parking
Inclusions
Property History
 23
23

