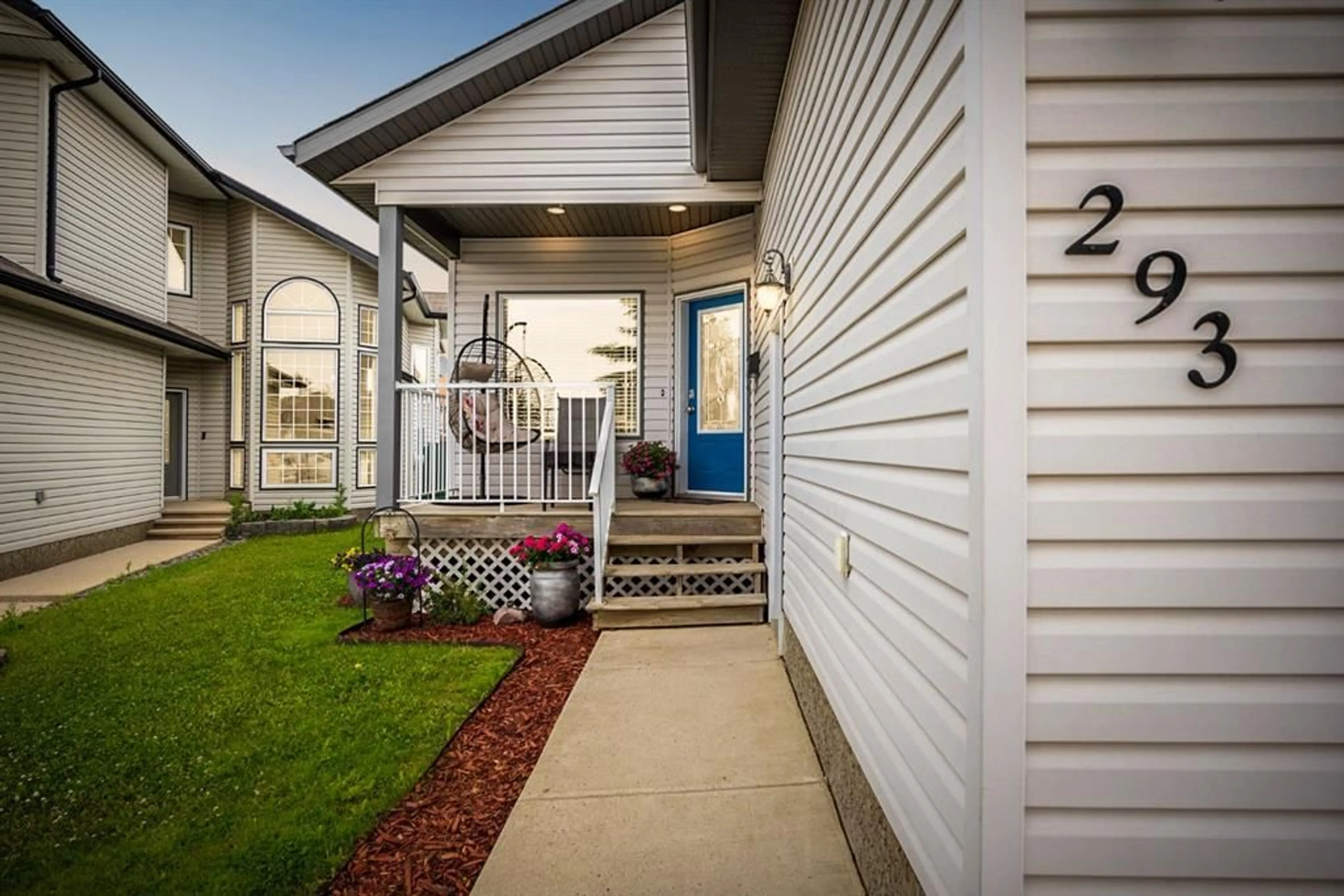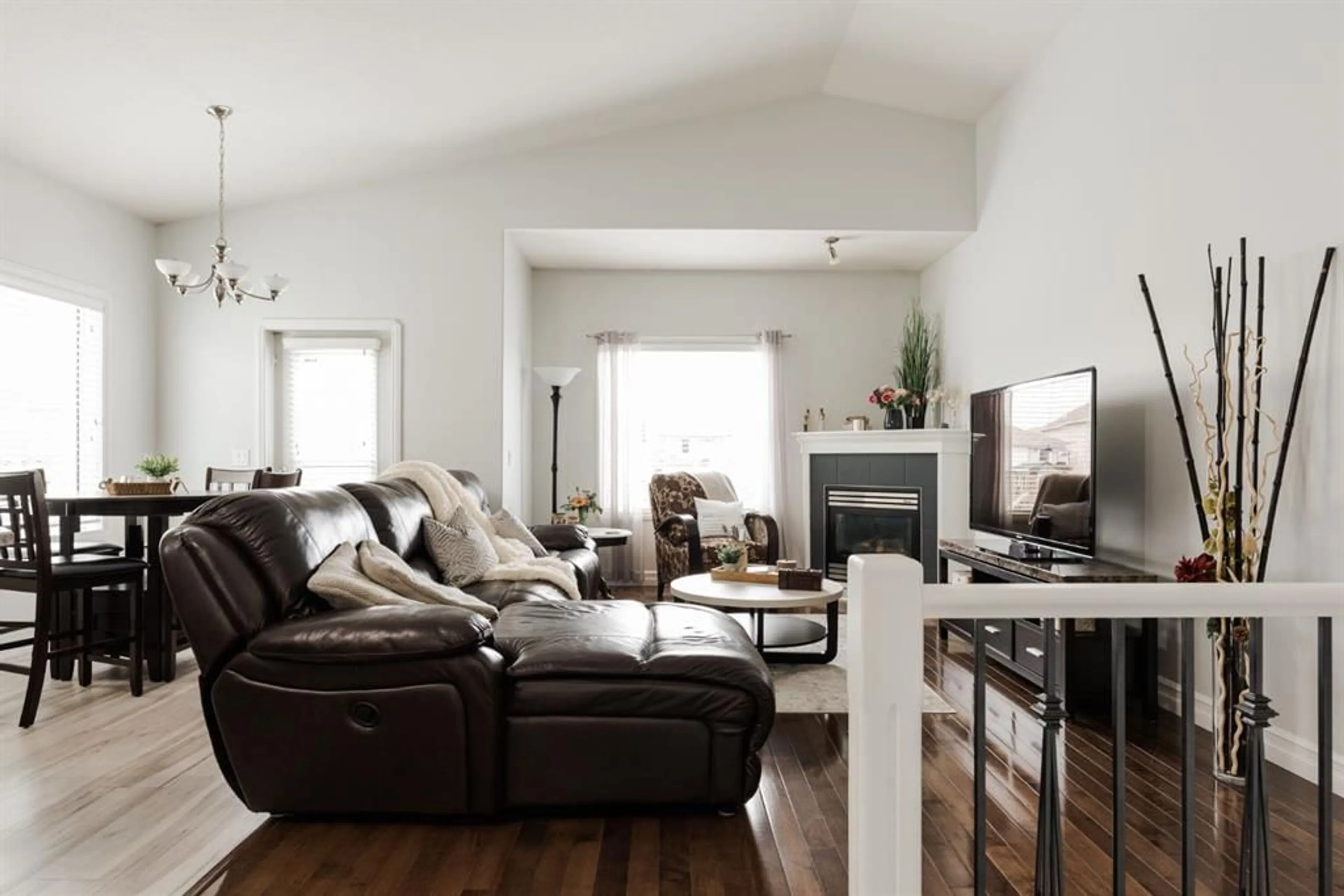293 Archibald Close, Fort McMurray, Alberta T9K 2P5
Contact us about this property
Highlights
Estimated ValueThis is the price Wahi expects this property to sell for.
The calculation is powered by our Instant Home Value Estimate, which uses current market and property price trends to estimate your home’s value with a 90% accuracy rate.$582,000*
Price/Sqft$378/sqft
Days On Market152 days
Est. Mortgage$1,975/mth
Tax Amount (2023)$2,277/yr
Description
FURNITURE INCLUDED! Welcome to 293 Archibald Close: Being sold by the original owner, this home has been loved and cared for and is now ready to show off it’s many great features including a driveway long enough for a 30ft trailer, a meticulous painted attached double car garage with painted floors, its beautiful vaulted ceilings over the open concept main living space, its freshly painted grey walls, its spacious primary bedroom and sunny backyard - this home has everything you need to fall in love and enjoy home ownership while being located in the heart of Timberlea, the neighbourhood everyone wants to be in! Live only steps to many great schools, restaurants, shopping and other amenities or enjoy the outdoors with many maintained paths, trails and outdoor sports fields and parks close by. Boasting curb appeal with a long concrete driveway, a covered front porch, a beautiful lawn and a large mature tree in the front yard. Inside the home shines with gleaming hardwood floors that lead you into the open main living space host to a kitchen with stainless steel appliances and plenty of counter and cupboard space, a natural gas fireplace in the living room with a white mantle surround and soaring high vaulted ceilings allowing for plenty of natural light to fill the space making it inviting, bright and airy. Off the dining room is your backyard access where a large deck with built in benches offering a great place for entertaining, dining or relaxing on and the yard is level with a shed for storing your gardening tools inside. The main suite is conveniently located just off the living room where you’ll find high ceilings continuing into this space making the room feel grand. A walk in closet and 4pc ensuite bathroom complete the main bedroom, then down the hall the second bedroom is located at the front of the home, a great layout if you’re looking for a home office or bright guest suite with a large window overlooking the front porch. Then the third bedroom is at the end of the hall past the 4pc bathroom and laundry room. The attached, heated and insulated double car garage is accessible through the laundry room with painted floors and a big enough overhead door to park an enclosed trailer in if needed! The garage would make the perfect shop, hobby room or second living room with a man door for easy access to outside. The lower level of the home has a separate side entry, is awaits your ideas to complete with plenty of space for 2 more bedrooms and a large family room or suite if desired and city permitting. Come fall in love with the quiet neighbourhood and everything this home has to offer - Schedule a tour of your new home today!
Property Details
Interior
Features
Main Floor
4pc Ensuite bath
5`2" x 9`0"Bedroom
9`0" x 10`11"Bedroom
9`4" x 11`2"Dining Room
8`0" x 11`5"Exterior
Features
Parking
Garage spaces 2
Garage type -
Other parking spaces 2
Total parking spaces 4
Property History
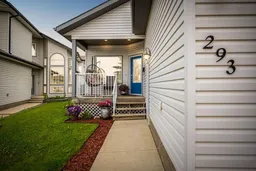 44
44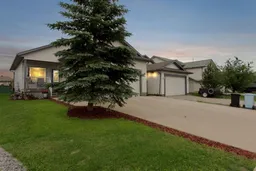 42
42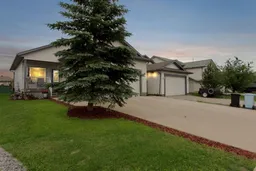 42
42
