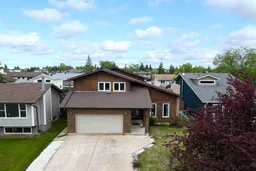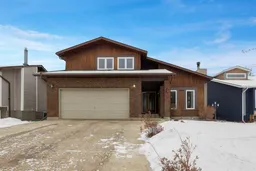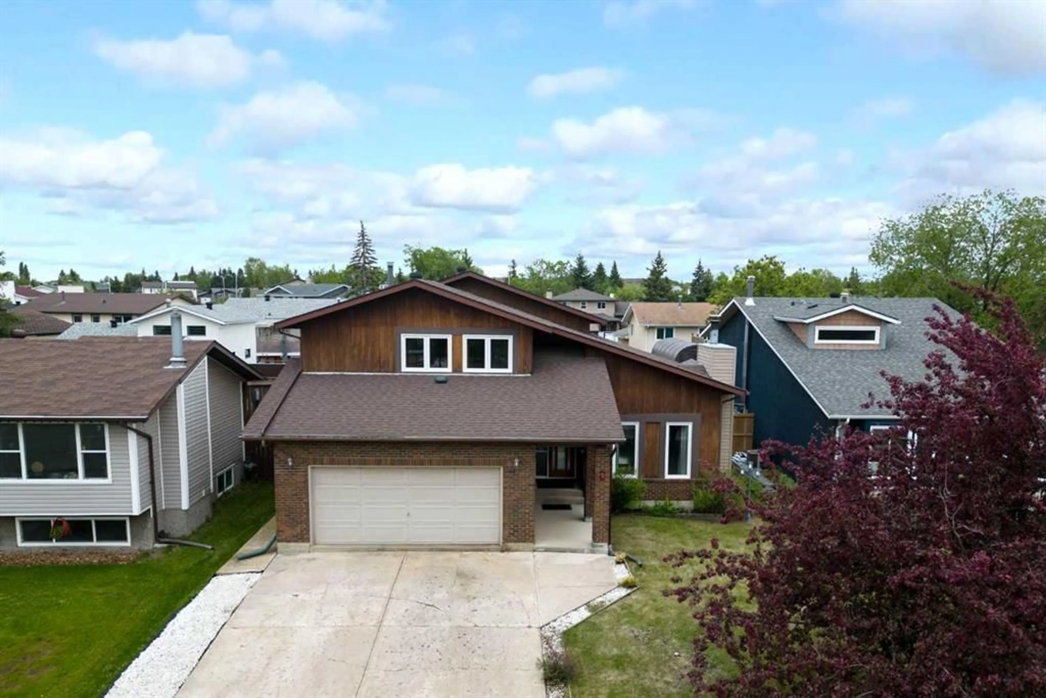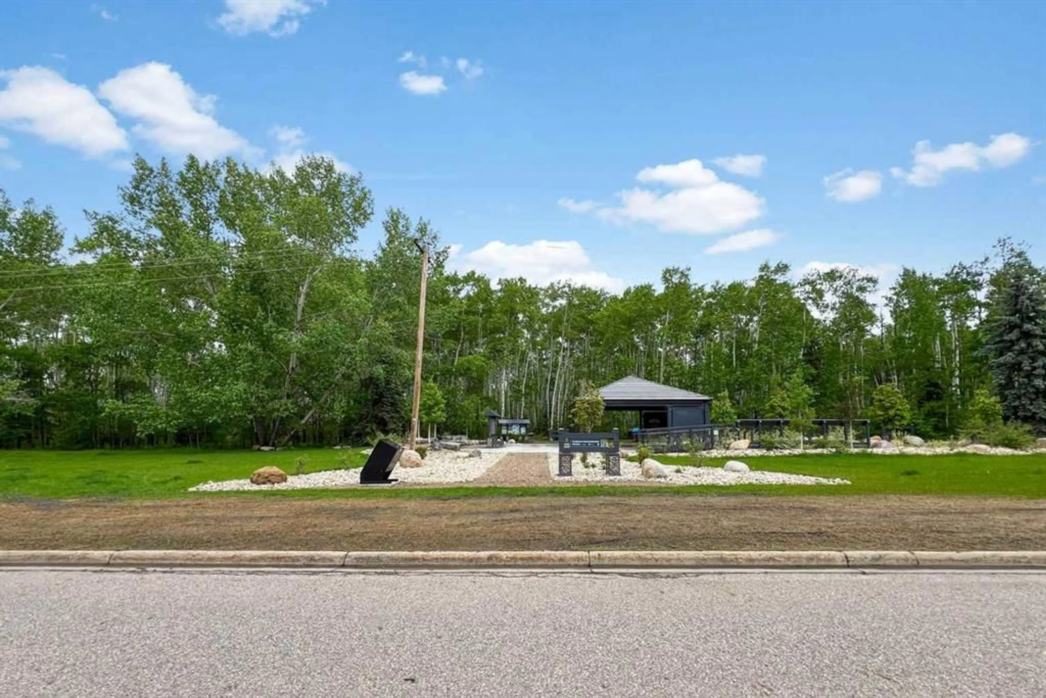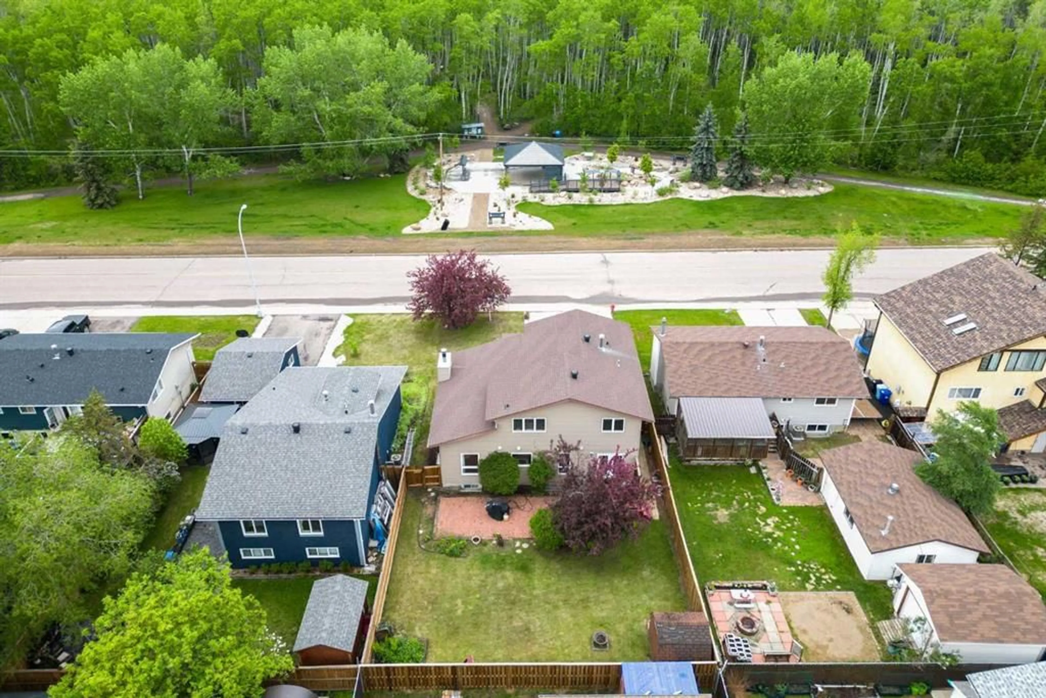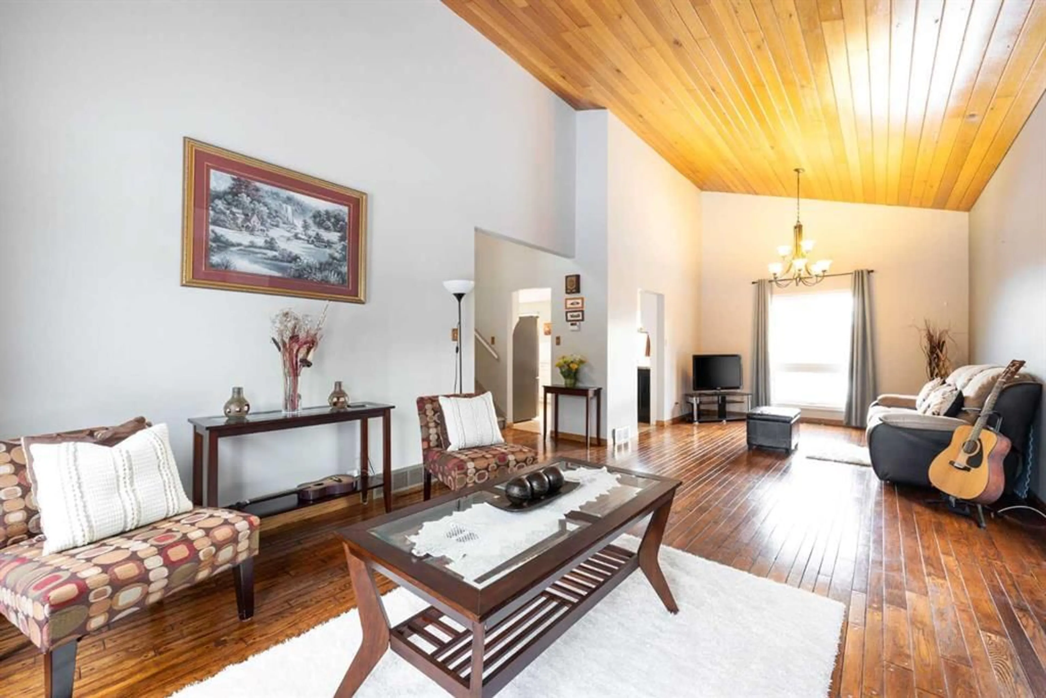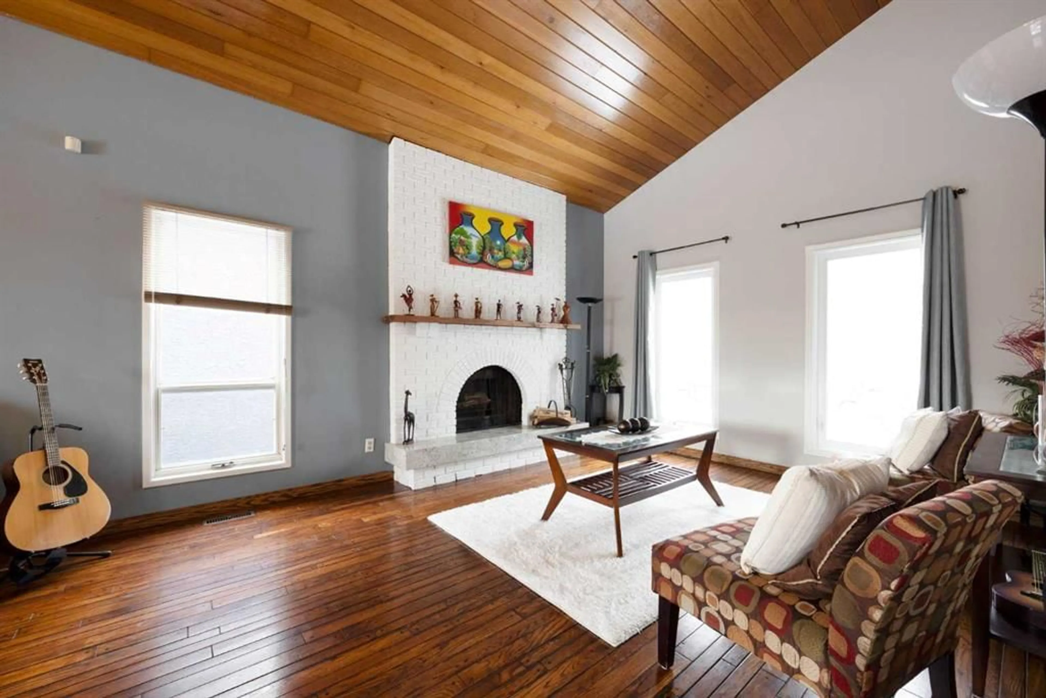287 Cornwall Dr, Fort McMurray, Alberta T9K 1G8
Contact us about this property
Highlights
Estimated ValueThis is the price Wahi expects this property to sell for.
The calculation is powered by our Instant Home Value Estimate, which uses current market and property price trends to estimate your home’s value with a 90% accuracy rate.Not available
Price/Sqft$317/sqft
Est. Mortgage$2,555/mo
Tax Amount (2024)$2,397/yr
Days On Market86 days
Description
LOCATION! LOCATION! LOCATION! HUGE DRIVEWAY! This AMAZING Home is truly a gem of a find! Floor to ceiling windows, tons of natural light, vaulted ceilings with rustic charm, this is one home that you will be pleased to call your own. Something for everyone! Surrounded by hardwood flooring features formal dining and a large living room accented by a STUNNING wood fireplace, great for those cool days or romantic nights! The kitchen is a chef`s dream with tons of WHITE cabinets, and gorgeous QUARTZ countertops, new lighting fixtures and patio doors leading to a beautiful deck overlooking a mature & landscaped & fenced yard! Main floor laundry and half bath. Upstairs features 3 generous sized bedrooms, the PRIMARY BEDROOM is MASSIVE with its own private bath for the King or Queen of the castle! The basement is fully developed with open concept games/family room that features a wet bar and renovated 3 pc bath. This home has been updated on the 2nd floor with beautiful hardwood flooring. Some windows have been replaced. The shingles were replaced within the last 7/8 years, he furnace was replaced 5/6 years ago, and back deck was redone in 2022. Appliances have been updated to stainless steel and the kitchen is just GORGEOUS with tons of WHITE cabinets, quartz countertop. There is direct access to the attached double HEATED garage is PERFECT for the boys with toys! A HUGE Driveway with room for lots of vehicles. Make this your home today! ACT Fast this one won`t last long!! Call to view today!
Property Details
Interior
Features
Main Floor
Living Room
28`7" x 13`1"Kitchen
16`5" x 10`11"Dining Room
12`3" x 14`5"2pc Bathroom
Exterior
Features
Parking
Garage spaces 2
Garage type -
Other parking spaces 2
Total parking spaces 4
Property History
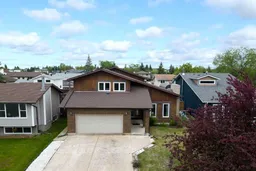 48
48