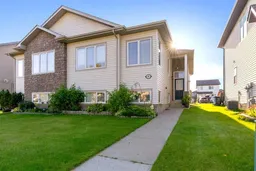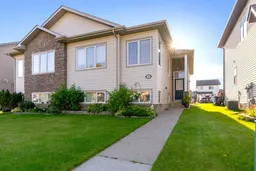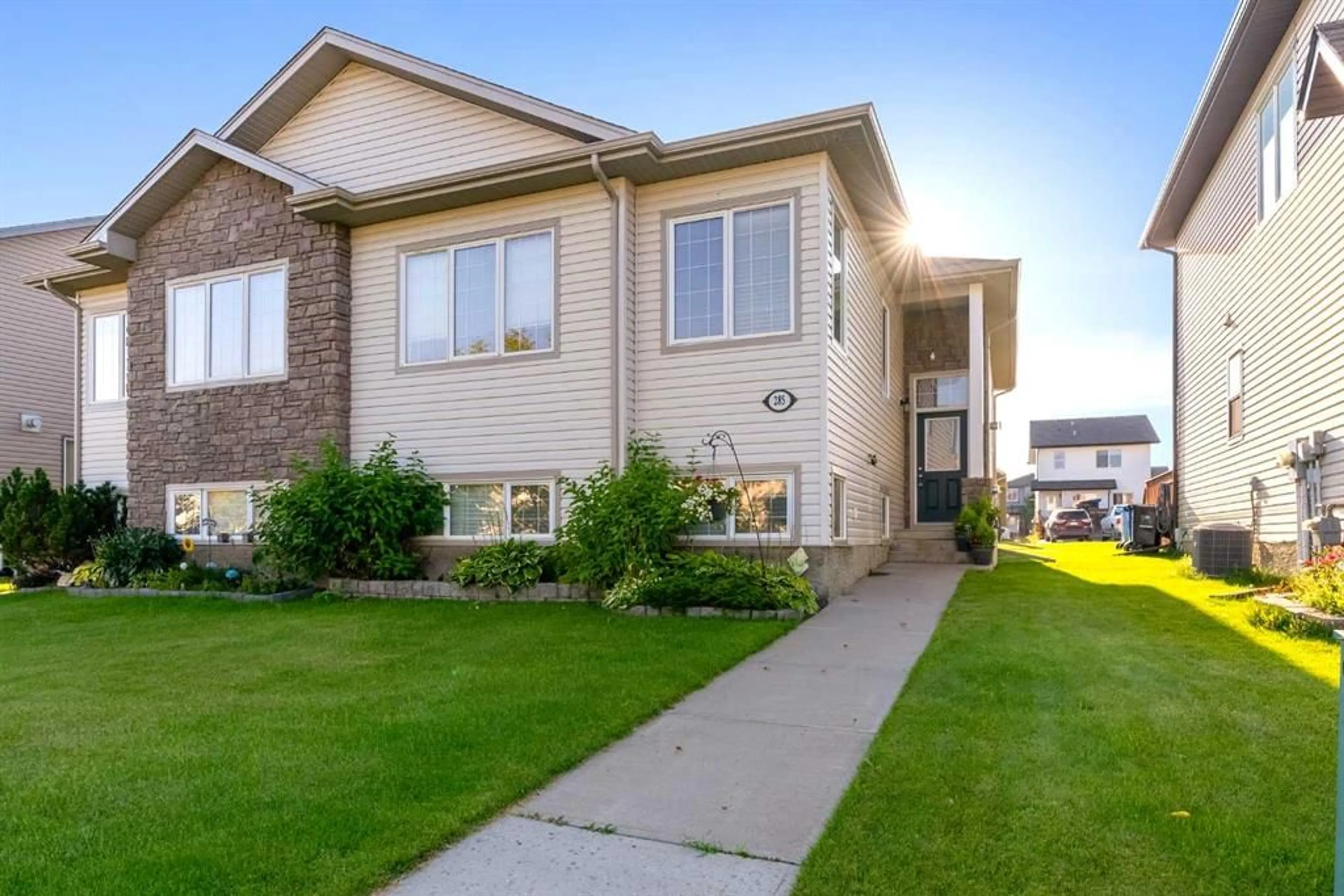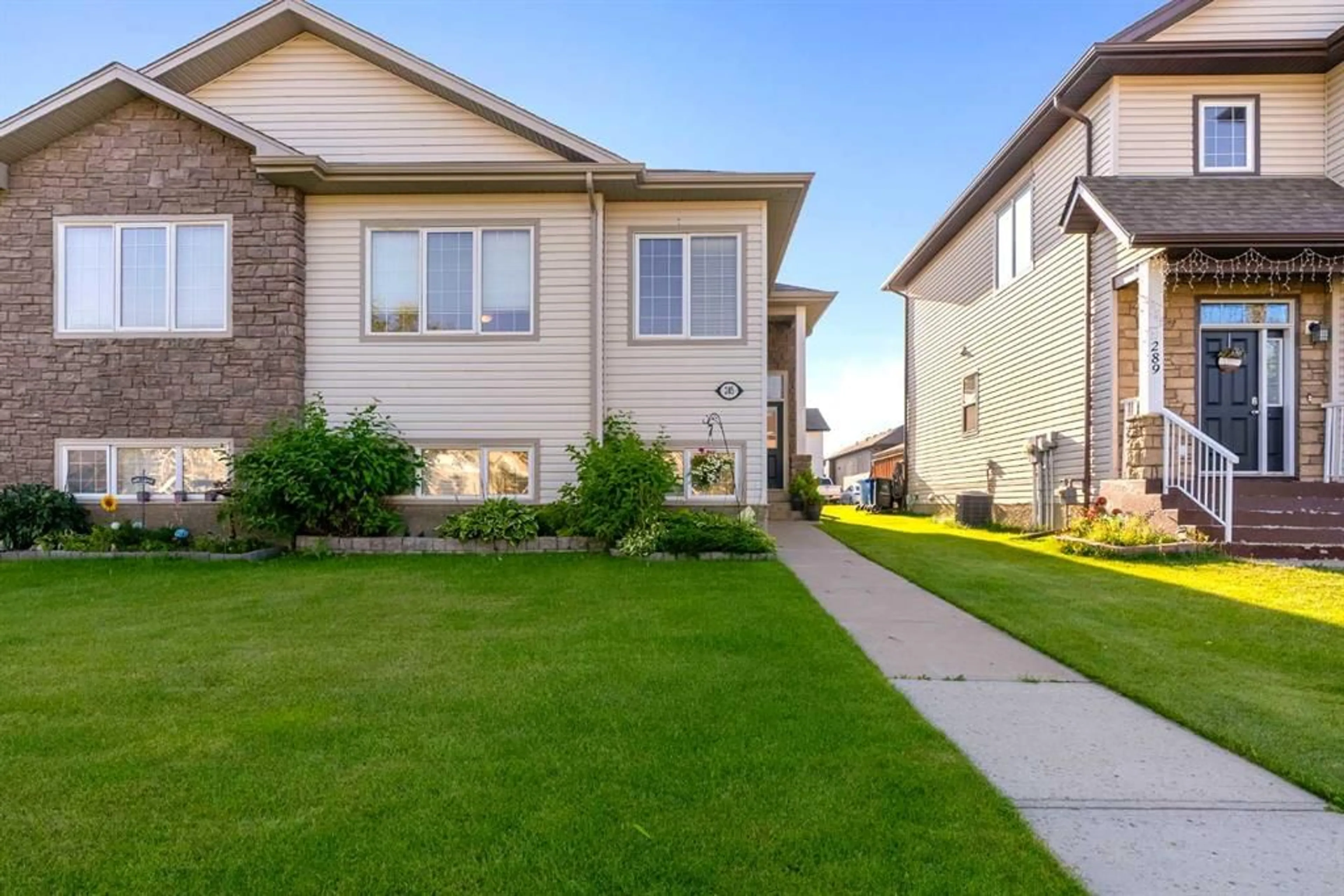285 Grosbeak Way, Fort McMurray, Alberta T9K 0L8
Contact us about this property
Highlights
Estimated ValueThis is the price Wahi expects this property to sell for.
The calculation is powered by our Instant Home Value Estimate, which uses current market and property price trends to estimate your home’s value with a 90% accuracy rate.$403,000*
Price/Sqft$310/sqft
Days On Market236 days
Est. Mortgage$1,567/mth
Tax Amount (2023)$1,983/yr
Description
Welcome to 285 Grosbeak Way, a meticulously maintained duplex in the heart of Eagle Ridge that perfectly meets your needs! This 1,174 sq ft home offers ample space for everyone. As you enter, a spacious foyer leads to the open concept kitchen, dining, and living room. The kitchen features rich espresso cabinetry, a modern backsplash, and a functional island with a sink. The dining area seamlessly connects to the living room, illuminated by abundant southwest-facing windows and complemented by a cozy corner gas fireplace. Both bedrooms are generously sized, with the primary bedroom boasting a walk-in closet and a four-piece ensuite. The basement, fully framed and equipped with additional materials, holds exciting potential for completion. Framing is in place for a bathroom, storage room, one or two bedrooms, a wet bar, and a separate laundry room. The possibilities for this space are endless! The property is fully landscaped, featuring a back deck leading to a single-car garage with complete drywall, additional shelving, and storage. Extra parking is available beside the garage. Other perks include air conditioning and high-end window coverings throughout the home. Location doesn’t get any better than being close to the park, walking trails, and all amenities, making this home such a great catch! Check out the photos, floor plans, and 3D tour and call today to book your personal viewing.
Upcoming Open Houses
Property Details
Interior
Features
Main Floor
Kitchen
12`4" x 8`5"Dining Room
12`4" x 8`0"4pc Bathroom
8`11" x 5`4"Bedroom - Primary
12`4" x 23`7"Exterior
Features
Parking
Garage spaces 1
Garage type -
Other parking spaces 1
Total parking spaces 2
Property History
 32
32 32
32

