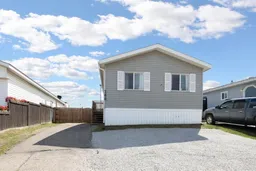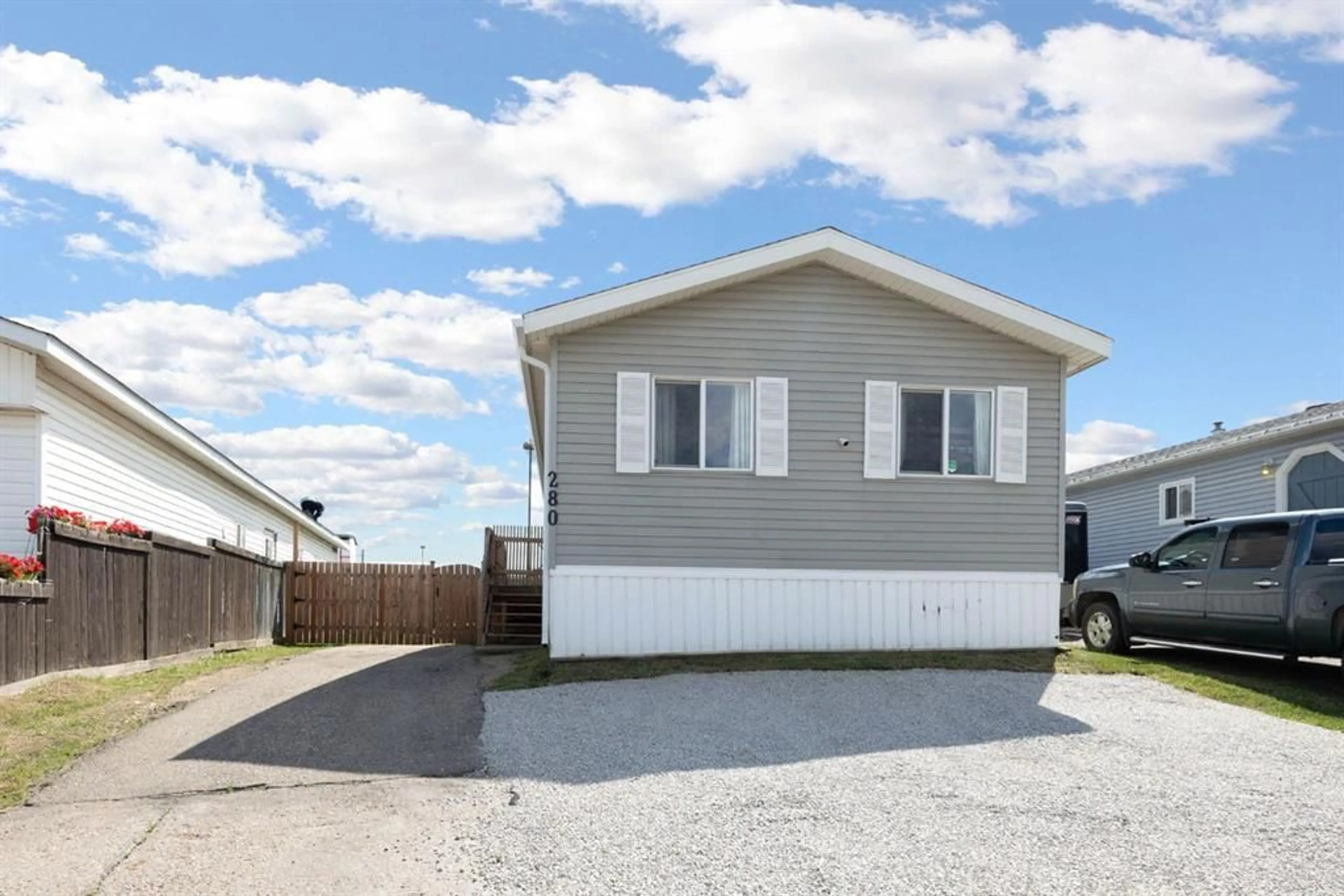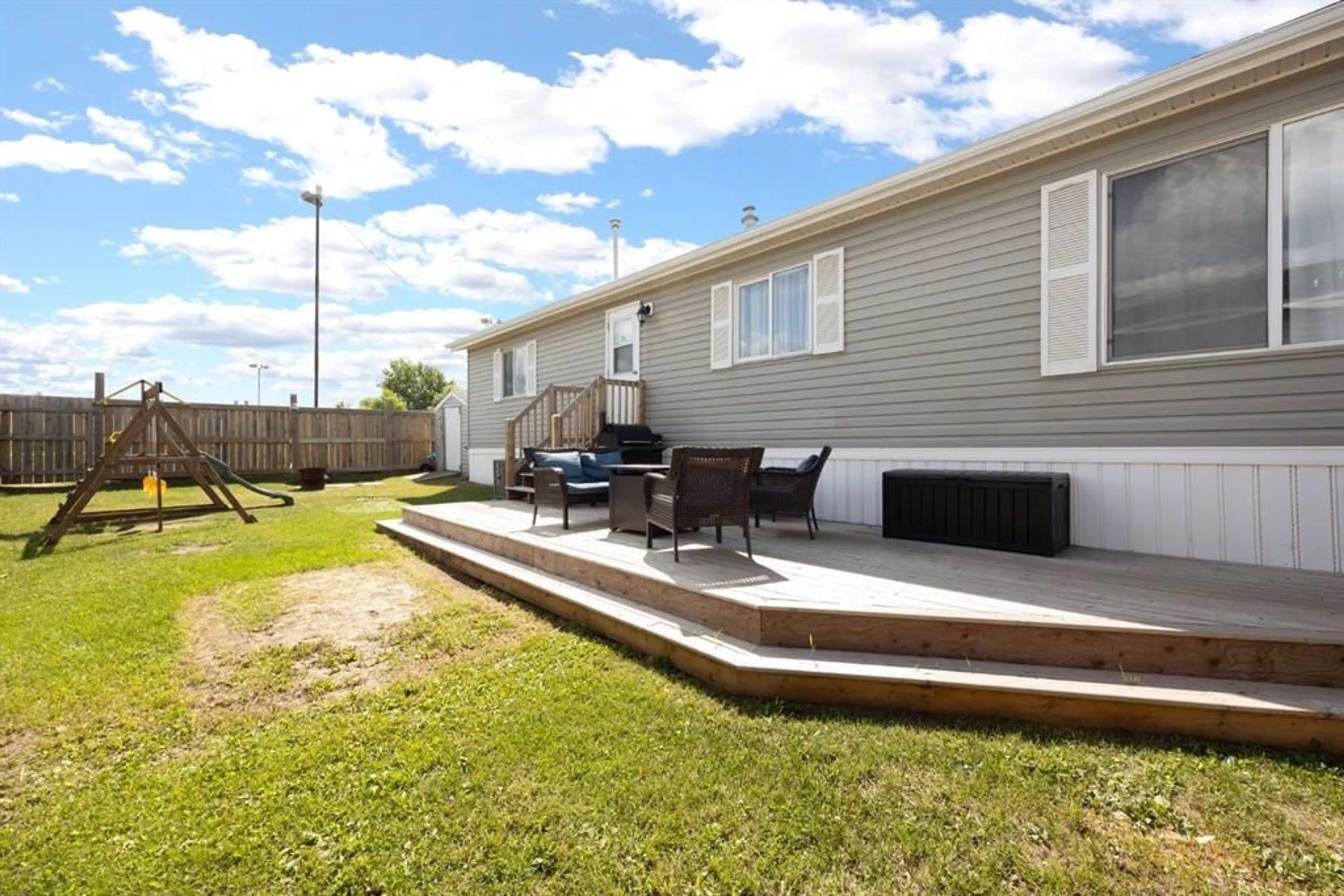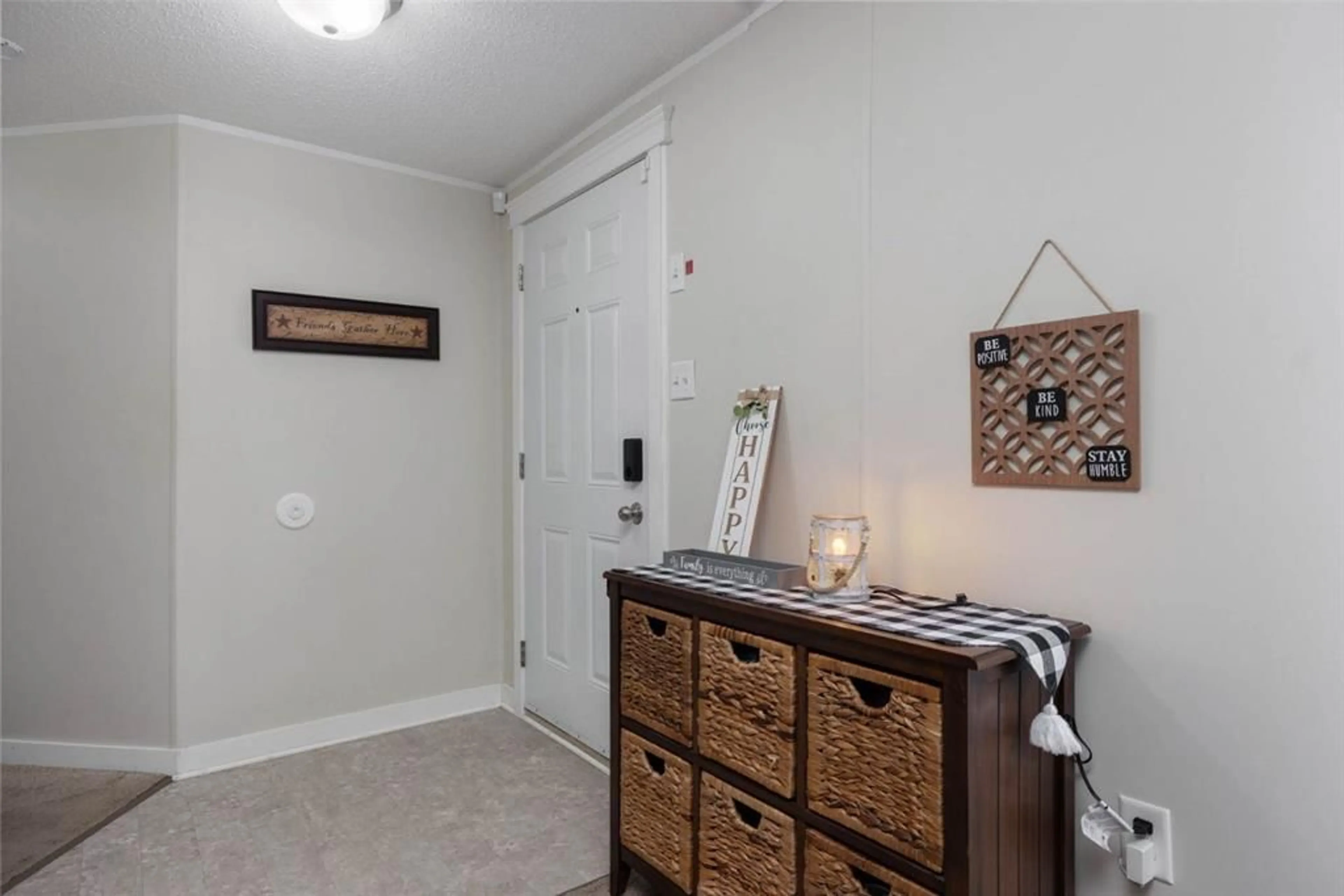280 Gregoire Cres, Fort McMurray, Alberta T9H 2L4
Contact us about this property
Highlights
Estimated ValueThis is the price Wahi expects this property to sell for.
The calculation is powered by our Instant Home Value Estimate, which uses current market and property price trends to estimate your home’s value with a 90% accuracy rate.Not available
Price/Sqft$175/sqft
Est. Mortgage$1,138/mo
Maintenance fees$270/mo
Tax Amount (2024)$1,006/yr
Days On Market112 days
Description
Welcome to 280 Gregoire Crescent - a spacious, 1,513 square foot double-wide mobile home featuring an open layout with a rare find: 4 bedrooms and 2 full bathrooms. Move-in ready, it boasts vaulted ceilings in the cozy living room with updated laminate flooring The functional layout makes the most of the available space, perfect for a growing family. The kitchen is well-equipped with stainless steel appliances, ample cupboard and cabinetry space, and plenty of counter space for all your needs. The master bedroom offers a walk-in closet and a full ensuite for your comfort. Enjoy the privacy of a spacious yard with no neighbors behind, and the convenience of easy access to a nearby elementary school, parks, restaurants and more! Additional features include air conditioning and a detached shed for extra storage. All that's left to do is move in and make it your own. Call to book your viewing today!
Property Details
Interior
Features
Main Floor
Living Room
16`0" x 18`8"Dining Room
10`8" x 8`1"Kitchen
10`7" x 20`0"Bedroom - Primary
15`5" x 13`4"Exterior
Features
Parking
Garage spaces -
Garage type -
Total parking spaces 2
Property History
 22
22


