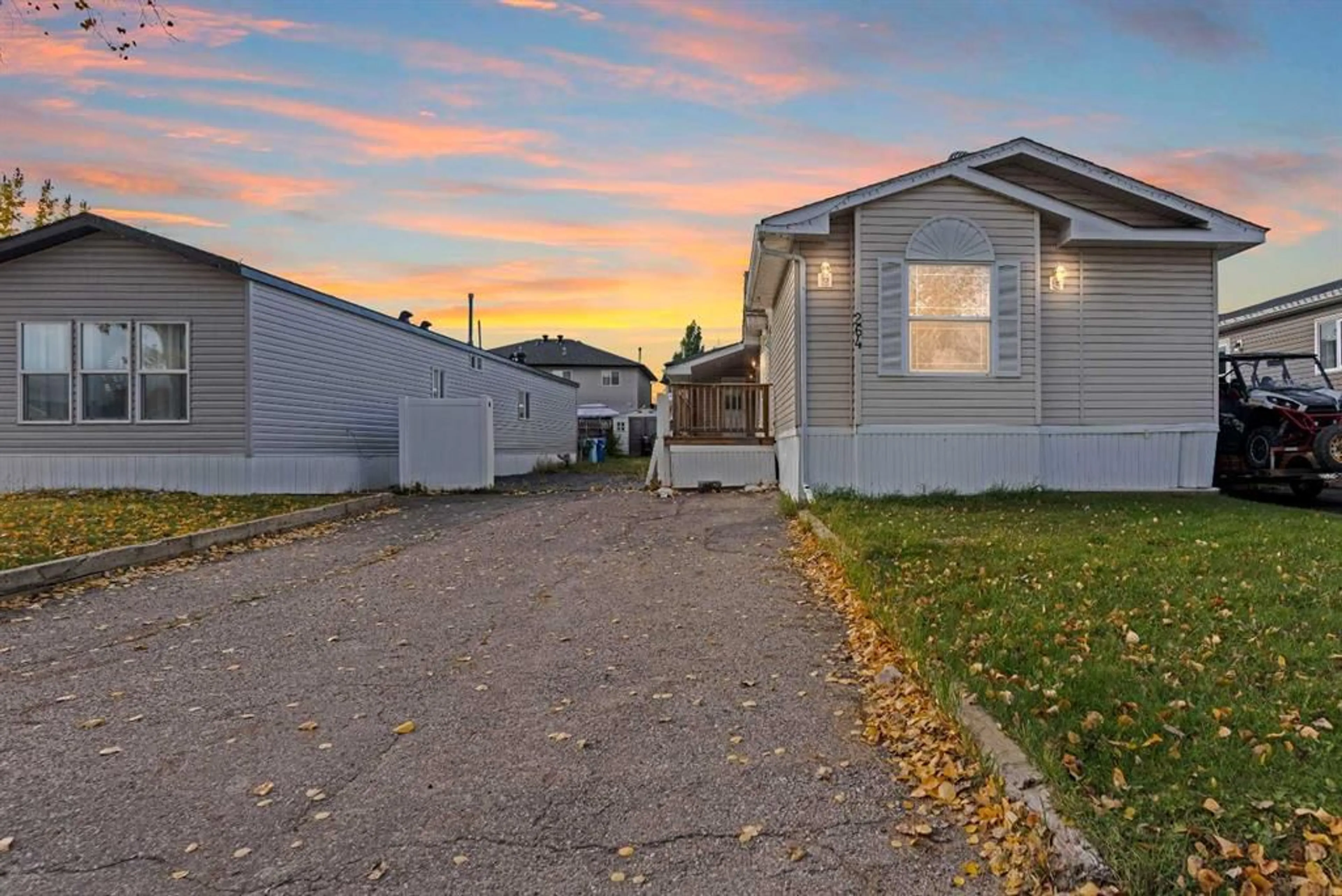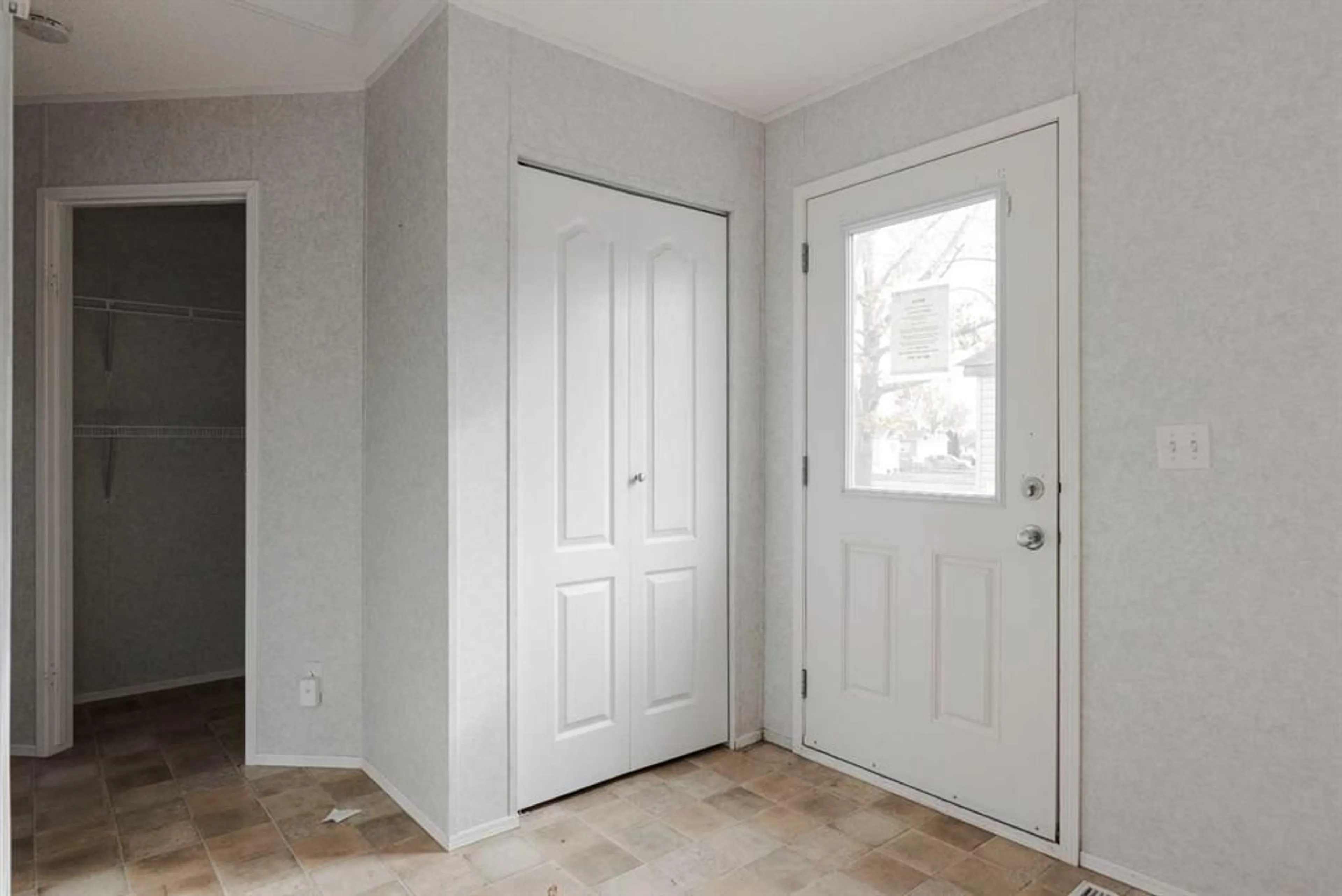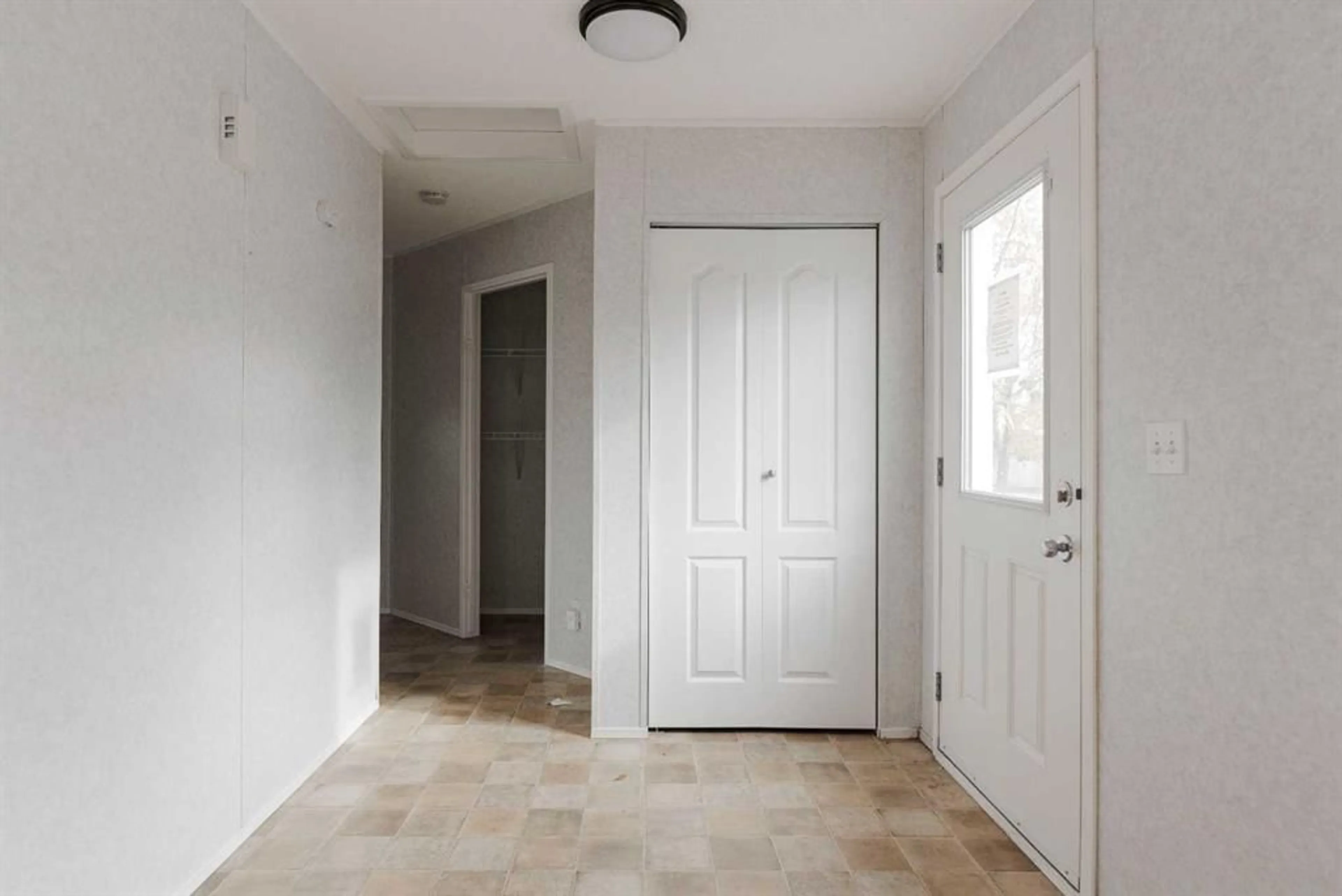264 Caouette Cres, Fort McMurray, Alberta T9K 2H9
Contact us about this property
Highlights
Estimated ValueThis is the price Wahi expects this property to sell for.
The calculation is powered by our Instant Home Value Estimate, which uses current market and property price trends to estimate your home’s value with a 90% accuracy rate.Not available
Price/Sqft$89/sqft
Est. Mortgage$816/mo
Maintenance fees$270/mo
Tax Amount (2024)$1,396/yr
Days On Market50 days
Description
Welcome to 264 Caouette Crescent; Boasting 4 spacious bedrooms and 3 full bathrooms, this home is thoughtfully designed to meet the needs of a growing family. Step inside to a welcoming foyer with a convenient and large closet, offering plenty of space for organization. The bright and airy living room is adorned with large windows that flood the space with natural light, while a cozy corner gas fireplace sets the stage for warm, relaxing evenings. The functional kitchen features a breakfast bar, and a generous corner pantry that is adjacent to the dining space. Off the kitchen is the laundry room that offers access to a versatile bonus area with its own separate entrance—perfect for a home office, gym, or playroom. This bonus space further connects to one of the two primary bedrooms, featuring a private 3-piece ensuite. The other primary bedroom is complete with a private 3-piece ensuite and a large closet. Toward the front of the home, you’ll find two additional well-sized bedrooms, one with its own walk-in closet, and they share a convenient 4-piece main bath. Step outside to enjoy the expansive deck, perfect for outdoor entertaining and relaxing, while the front driveway offers plenty of parking for vehicles, toys and RV storage. Ideally located in the heart of Timberlea - close to Tower Road, schools, shopping, and just across from Syncrude Athletic Park. With plenty of potential and a layout that suits modern family living, this is an opportunity you don’t want to miss. Schedule your showing today!
Property Details
Interior
Features
Main Floor
3pc Ensuite bath
9`3" x 5`1"4pc Bathroom
5`1" x 8`1"4pc Ensuite bath
5`7" x 16`10"Bedroom
13`3" x 10`6"Exterior
Features
Parking
Garage spaces -
Garage type -
Total parking spaces 2
Property History
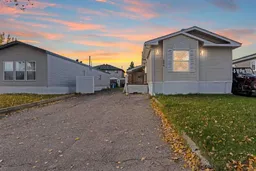 48
48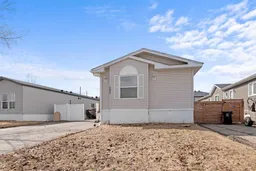 14
14
