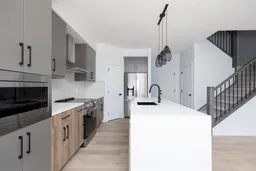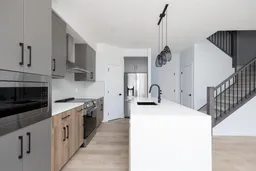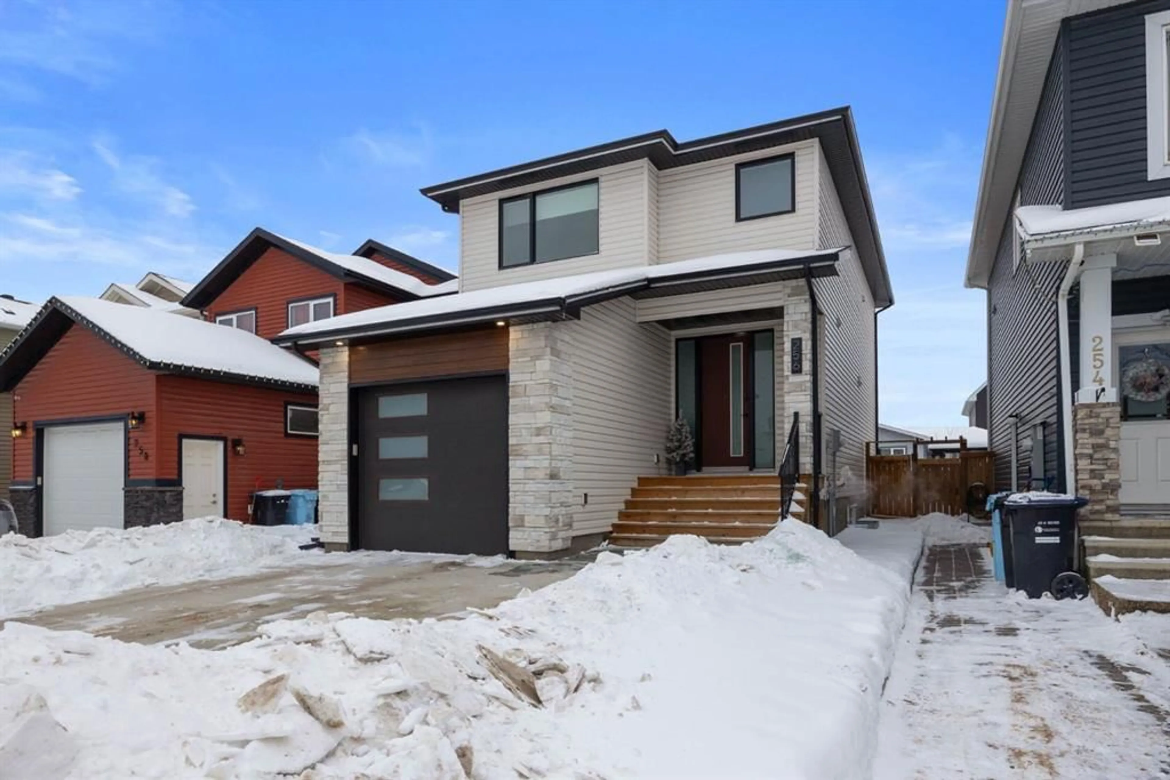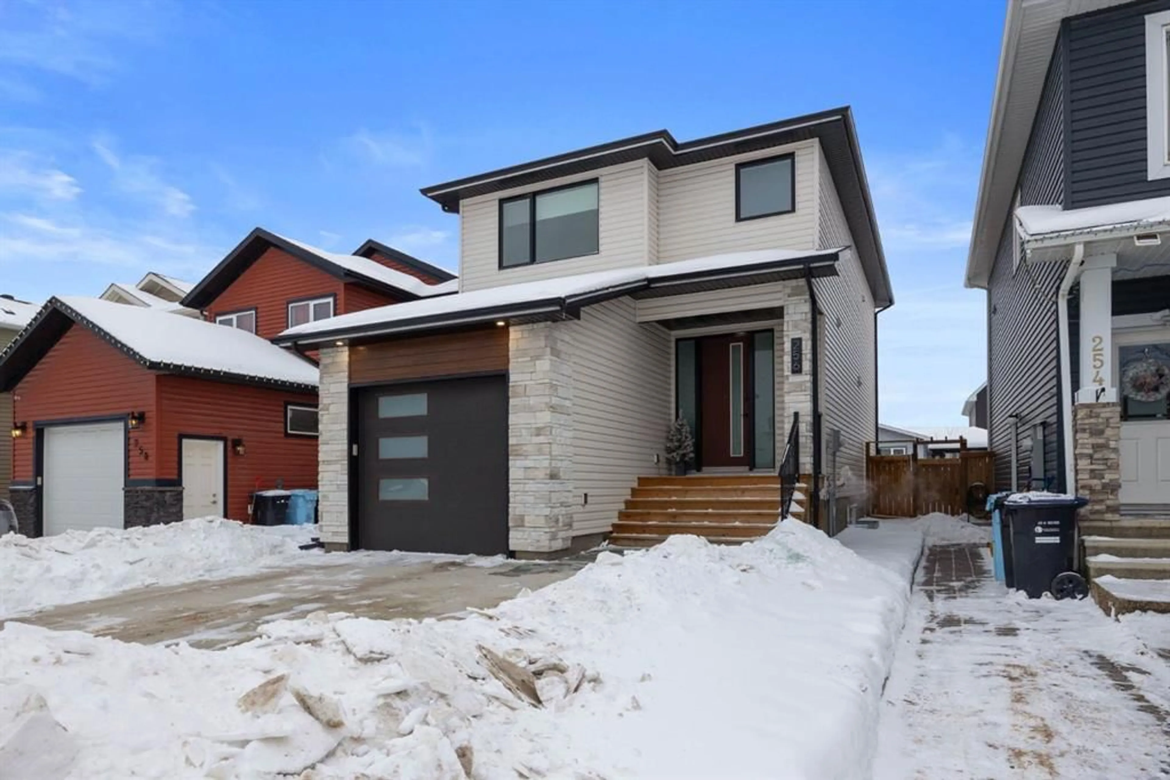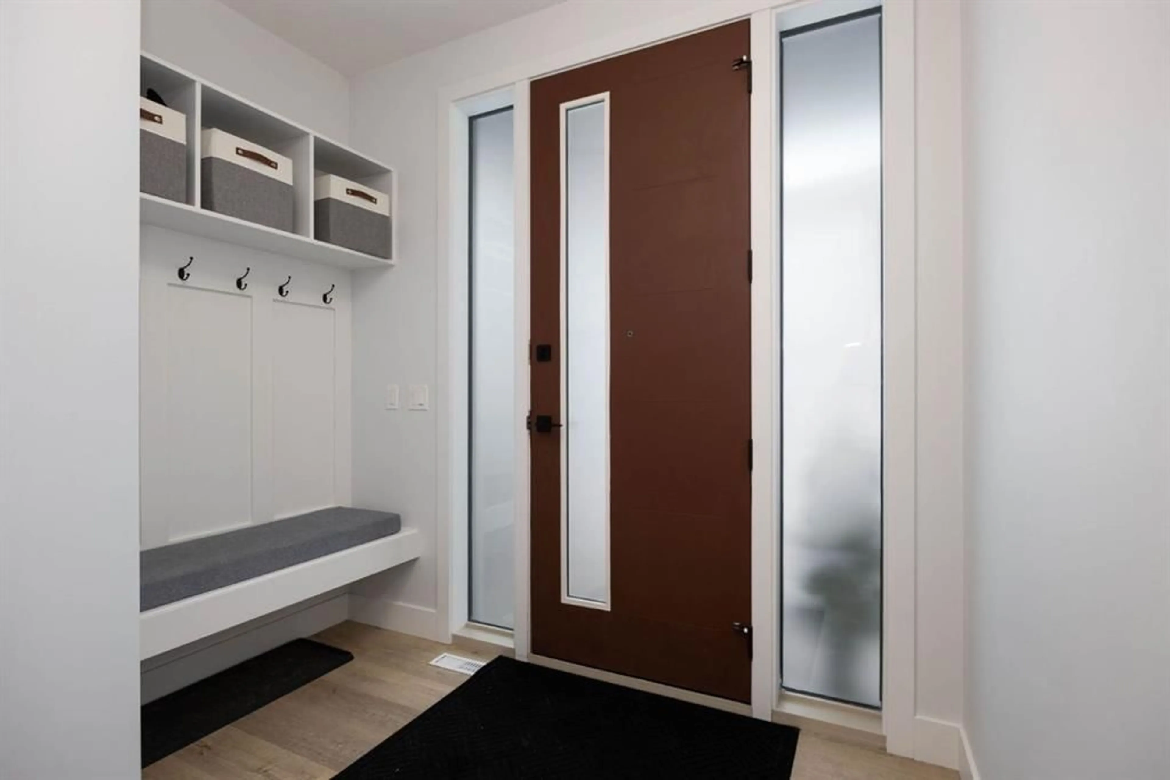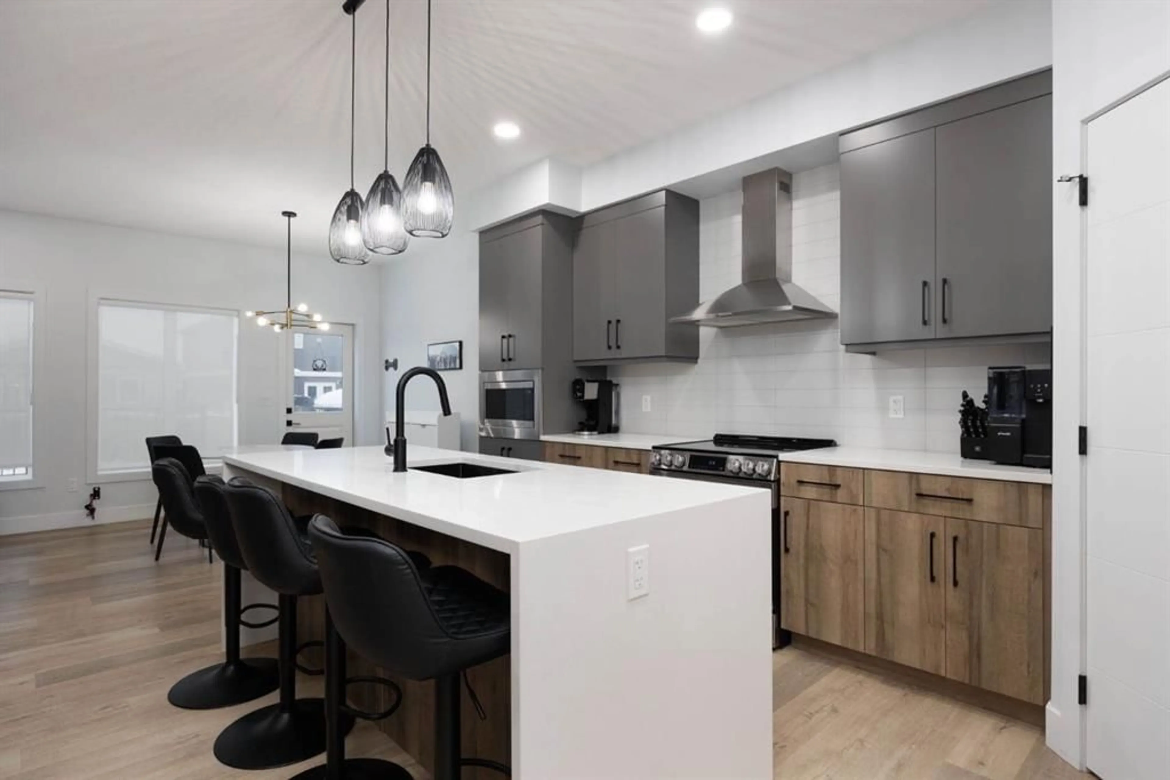256 Athabasca Ave, Fort McMurray, Alberta T9J 1G6
Contact us about this property
Highlights
Estimated ValueThis is the price Wahi expects this property to sell for.
The calculation is powered by our Instant Home Value Estimate, which uses current market and property price trends to estimate your home’s value with a 90% accuracy rate.Not available
Price/Sqft$310/sqft
Est. Mortgage$2,147/mo
Tax Amount (2024)$2,482/yr
Days On Market5 days
Description
Welcome to 256 Athabasca Ave – A Home That Feels Brand New! This impeccably maintained home is in like-new condition, having been lived in for less than two years. Perfectly designed for family living, it offers a highly functional layout and an unbeatable location directly across from an elementary school. The spacious main level features an open-concept design with a stunning kitchen, living, and dining area, plus a convenient powder room and access to the attached heated garage. The kitchen looks like it is straight out of a design magazine, showcasing ultra-modern two-toned cabinetry, a corner pantry, a stunning waterfall quartz countertop, and ample counter space and storage. The living room offers a cozy yet elegant vibe with its grand fireplace feature wall. Upstairs, you'll find 3 generously sized bedrooms, a 4PC main bathroom, convenient laundry just outside the bedrooms and a primary retreat with a walk-in closet and a luxurious ensuite. The spa-like ensuite is complete with dual sinks, a soaker tub, and a walk-in tiled shower—an indulgent escape at the end of your day. Built by a reputable local builder with years of expertise and backed by the remaining new home warranty, this property includes thoughtful extras like tall baseboards, durable LVP flooring throughout, an 8-foot front door, and quartz countertops. The basement awaits your personal touch, with a separate entrance, roughed-in in-floor heating, and plumbing for a future bathroom, kitchen, and laundry. Step outside to enjoy a fully landscaped and fenced backyard, complete with a large deck—perfect for family gatherings or relaxing evenings. And here’s the best part: this home already has the upgrades you’d want in a new build, including central AC and window coverings, but at a more affordable resale price! Don’t miss this opportunity to own a meticulously maintained, like-new home packed with high-end finishes and thoughtful details. Schedule your viewing today!
Property Details
Interior
Features
Second Floor
Bedroom
10`4" x 9`2"Bedroom - Primary
14`1" x 14`8"Bedroom
9`11" x 13`2"4pc Bathroom
Exterior
Features
Parking
Garage spaces 1
Garage type -
Other parking spaces 2
Total parking spaces 3
Property History
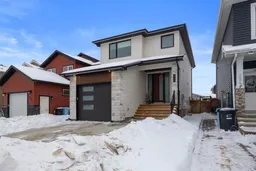 29
29