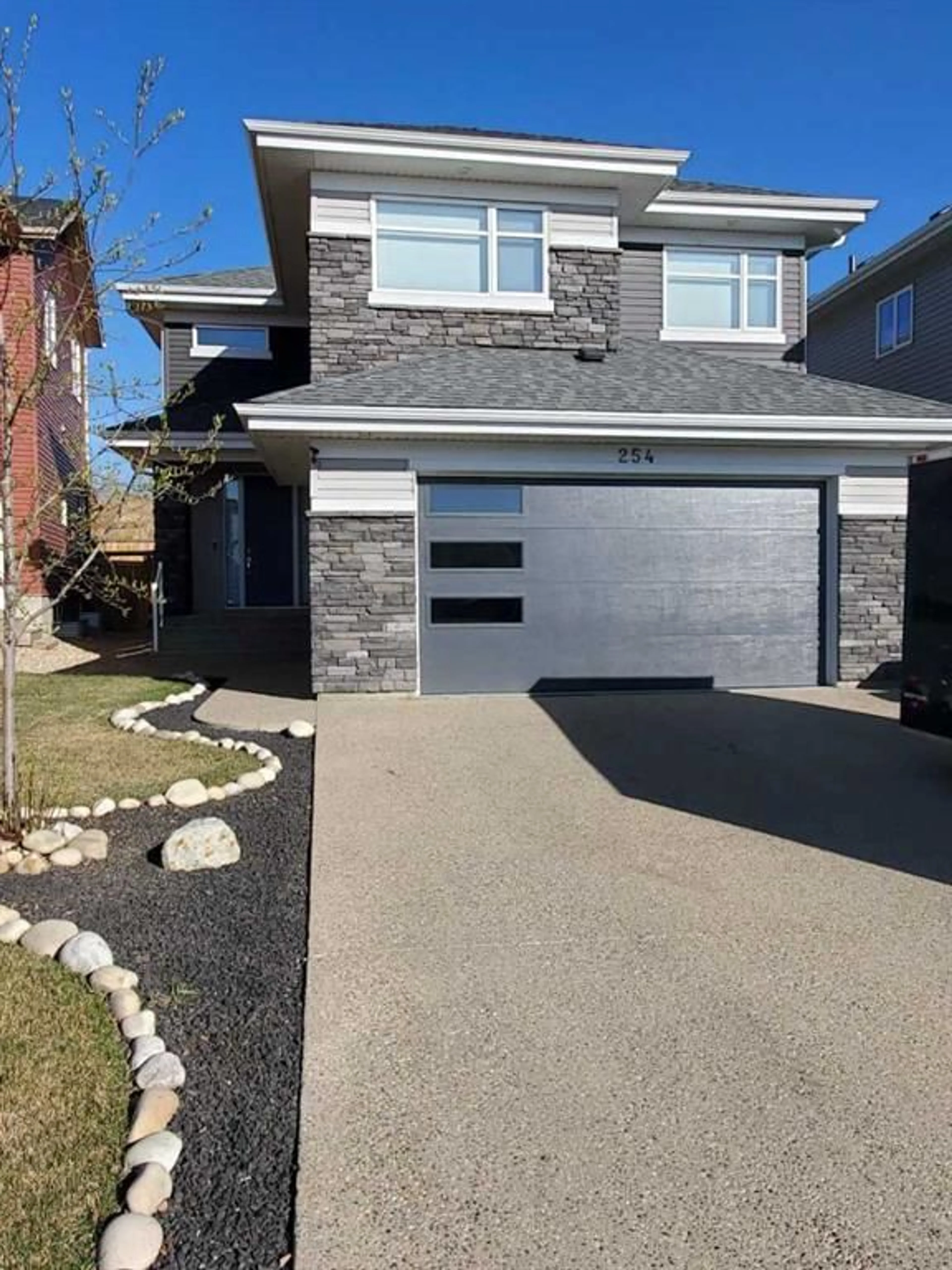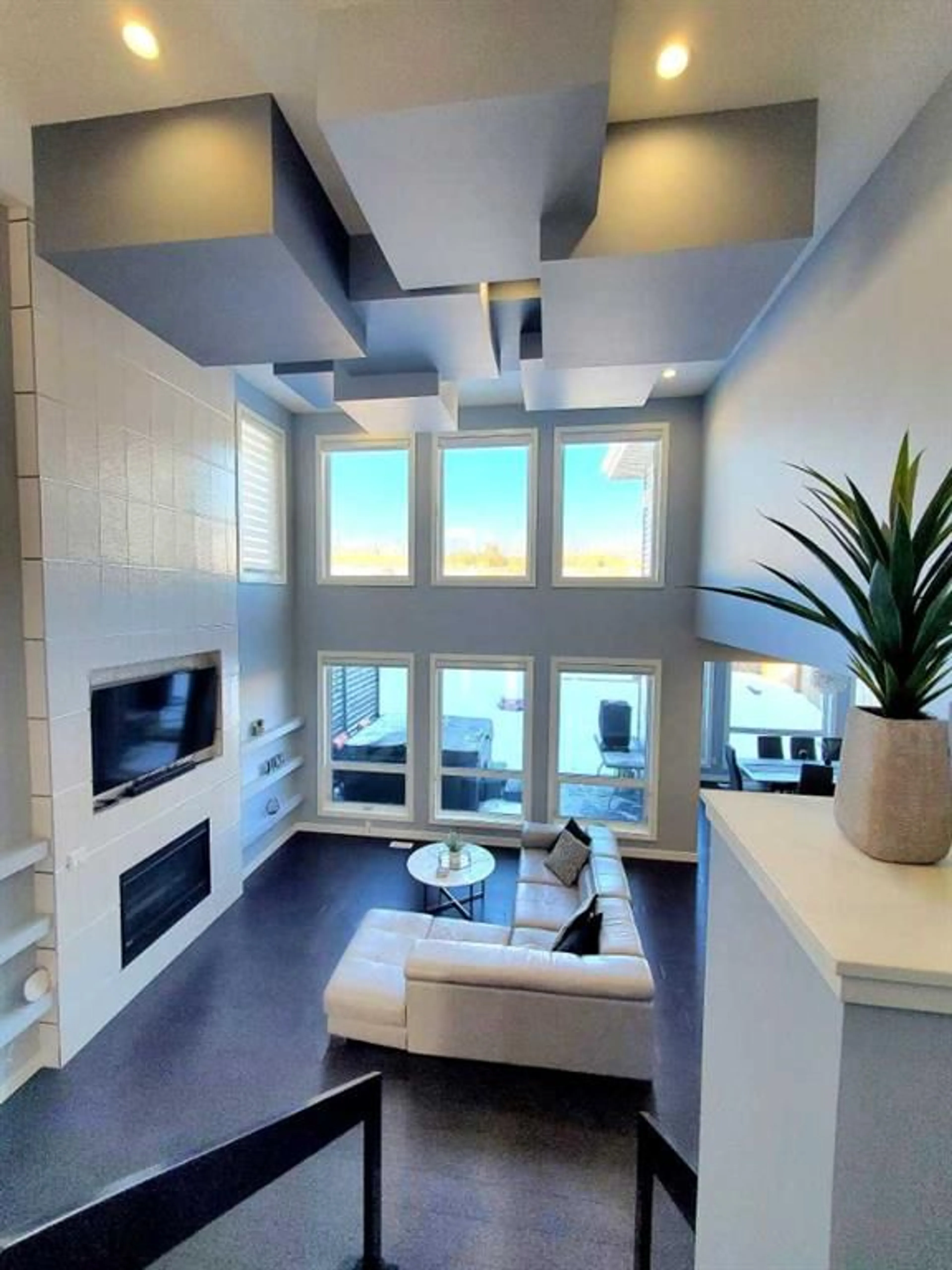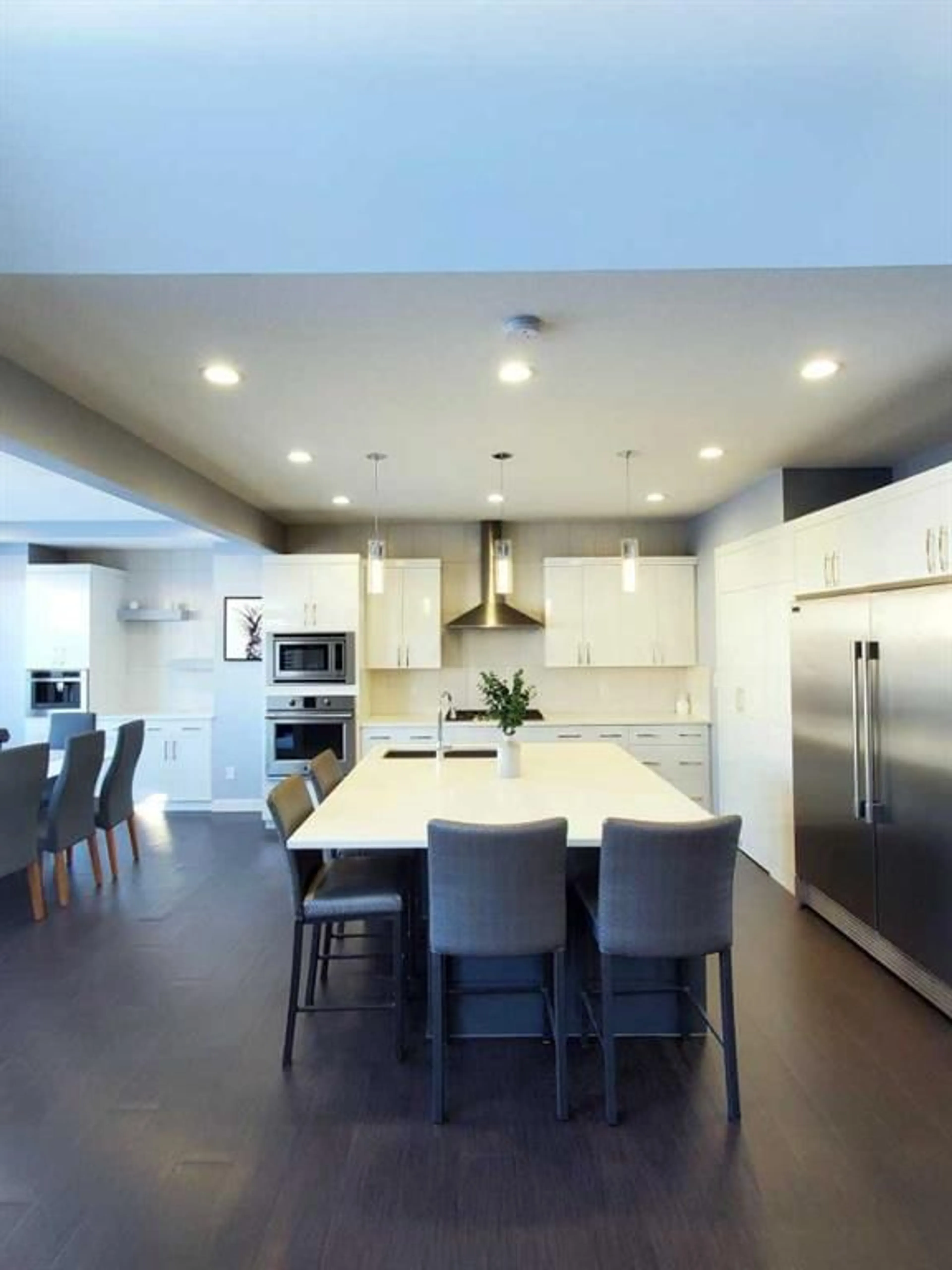254 Prospect Dr, Fort McMurray, Alberta T9K0W7
Contact us about this property
Highlights
Estimated ValueThis is the price Wahi expects this property to sell for.
The calculation is powered by our Instant Home Value Estimate, which uses current market and property price trends to estimate your home’s value with a 90% accuracy rate.$883,000*
Price/Sqft$375/sqft
Days On Market50 days
Est. Mortgage$3,564/mth
Tax Amount (2024)$3,776/yr
Description
Visit REALTOR website for additional information. This contemporary style, luxurious home features cathedral ceiling, with an accent ceiling design. Floor to ceiling gas fireplace, amazing windows to let in the natural light with remote control blinds. A chef's dream kitchen, quartz countertops, gas cooktop, coffee bar with a $4,000 Jennair coffee machine, hidden pantry, mudroom, 2 car heated garage, half bathroom and laundry room. Upstairs has 3 bedrooms and 2 bathrooms. The primary ensuite has a spa feel, with double sinks, soaker tub, custom shower and walk in closet with built in's. Also features a bar area, rec room/movie room, 1 bedroom and 1 bathroom in the basement. Outside is beautifully landscaped with retaining wall, custom privacy wall for hot tub area, a true oasis.
Property Details
Interior
Features
Main Floor
Foyer
11`3" x 6`1"Living Room
17`0" x 14`11"Kitchen
15`0" x 13`2"Dining Room
14`0" x 10`0"Exterior
Features
Parking
Garage spaces 2
Garage type -
Other parking spaces 4
Total parking spaces 6
Property History
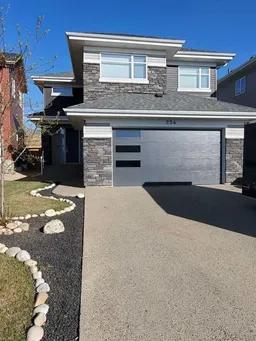 12
12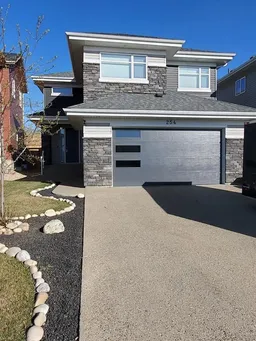 12
12 49
49
