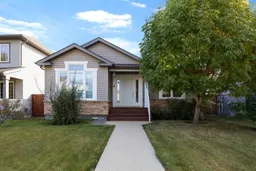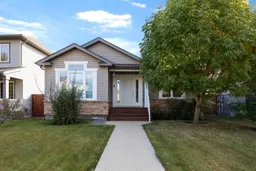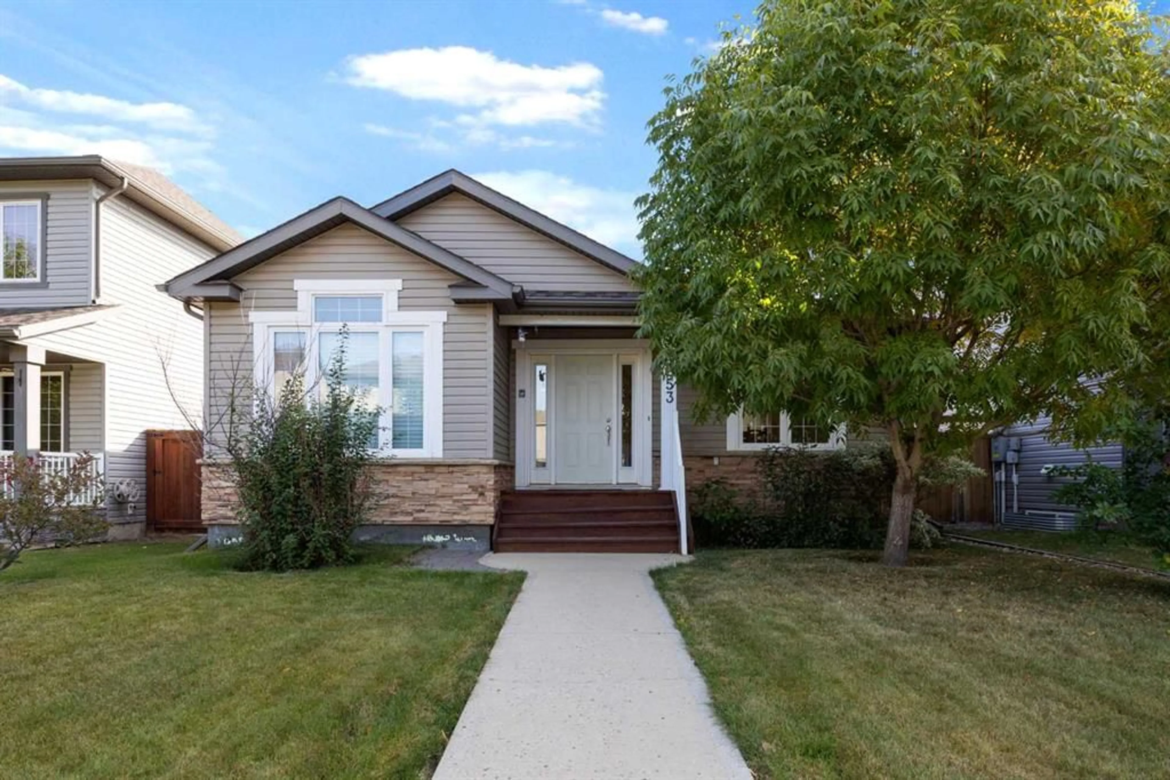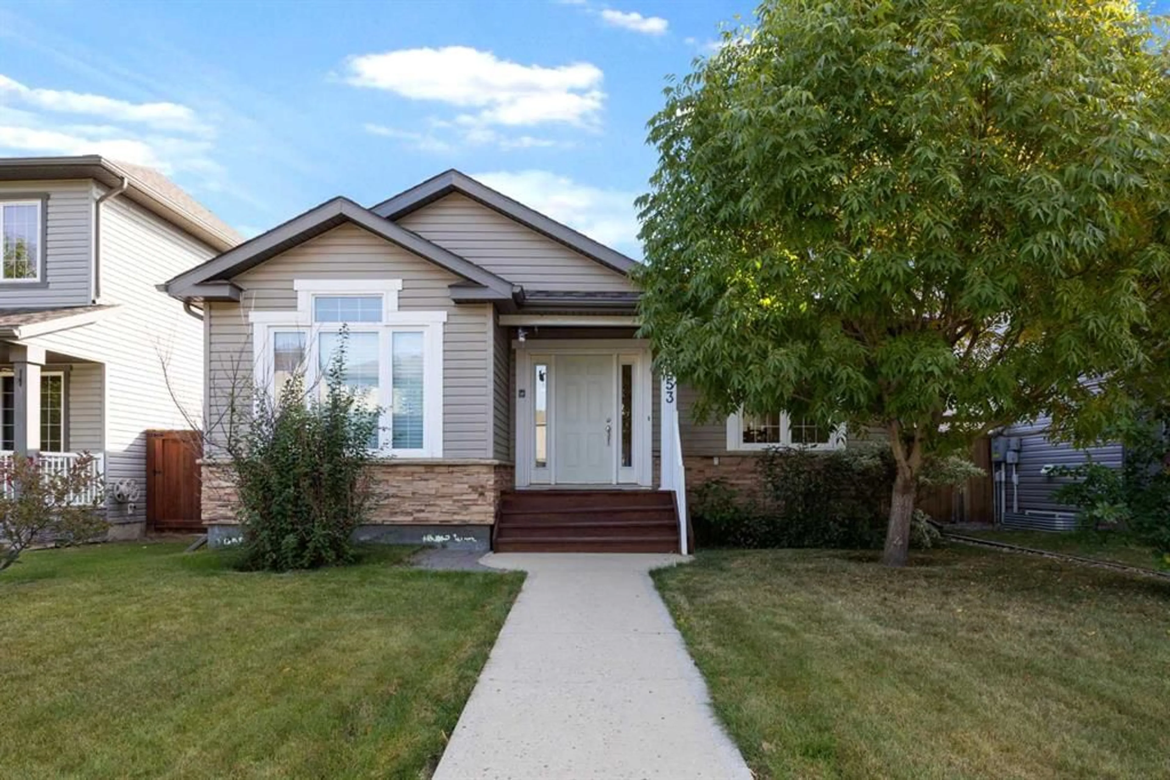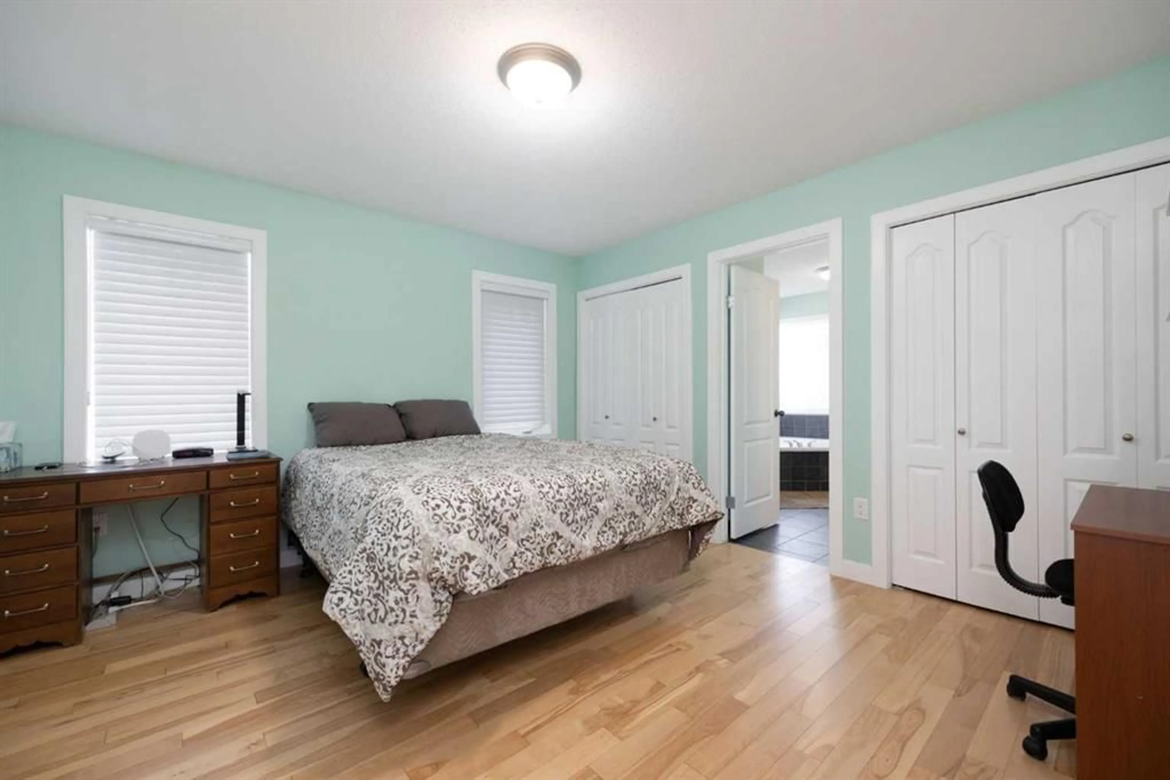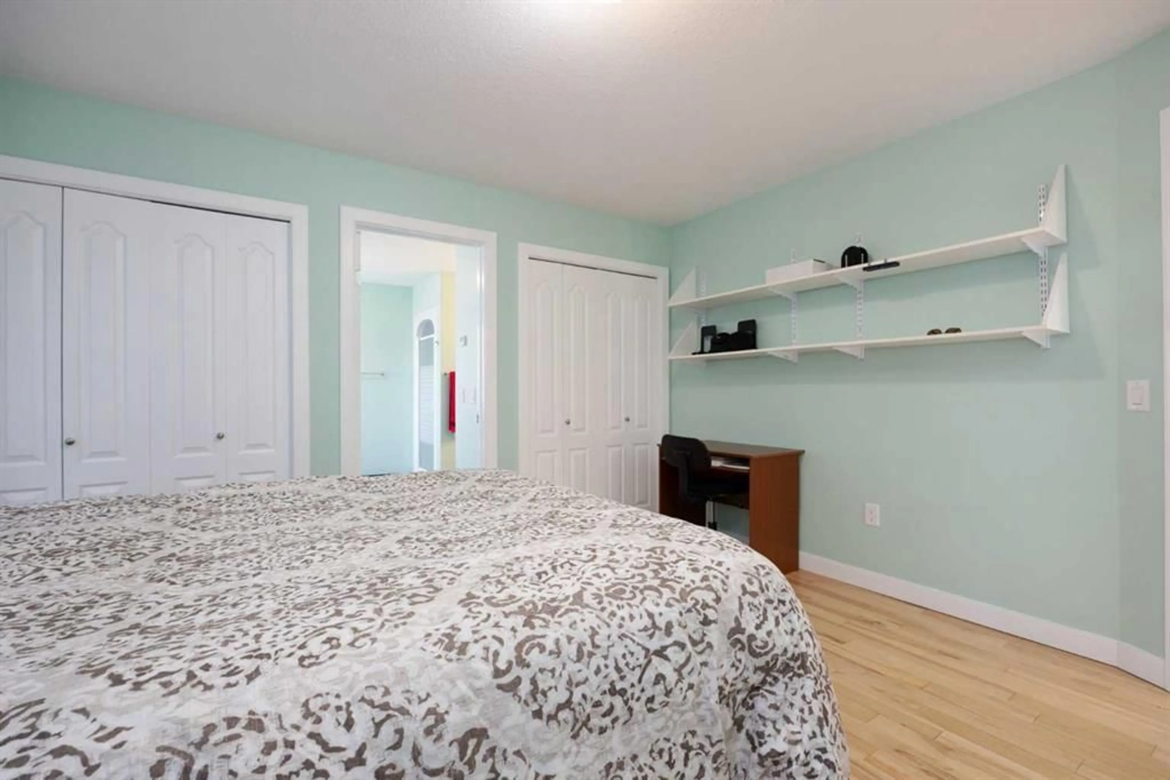253 Starling St, Fort McMurray, Alberta T9K0K8
Contact us about this property
Highlights
Estimated ValueThis is the price Wahi expects this property to sell for.
The calculation is powered by our Instant Home Value Estimate, which uses current market and property price trends to estimate your home’s value with a 90% accuracy rate.Not available
Price/Sqft$316/sqft
Est. Mortgage$2,040/mo
Tax Amount (2024)$2,714/yr
Days On Market3 days
Description
SIX BEDROOM HOME with 2 KITCHENS. NO CARPET HOME! Nestled in the heart of Fort McMurray's coveted Eagle Ridge neighbourhood, there's a bungalow that might just make you do a double take. From the outside, it's a tease, but inside? An impressive almost 3000 sq ft of space awaits! Step inside to be greeted by a living room kissed by sunlight, thanks to those generous windows. Picture lazy mornings here with your coffee or tea, basking in that warm glow. The adjoining dining area? Ready to play host to your dinner parties and family feasts. Now, brace yourself for a kitchen surprise, because you've got two culinary wonderlands here! The main kitchen is every chef’s dream, while downstairs, there’s an elegant addition a second kitchen for those that love cooking. Retreat to the primary bedroom for serenity, and bonus, there's not one, but two closets to store away all your favourites. The ensuite? Pure luxury with its corner jetted tub, separate shower, and the bonus of in-floor heating. With 3 inviting bedrooms upstairs and another trio downstairs, space is aplenty. Dive into fun in the expansive rec room, ideal for games, movies, or simply letting the kids roam free. There are three zones of in-floor heat in the basement. Our main bathroom promises an experience, with its deep tub and a counter space that lets you prep without jostling for room. The detached garage, armed with in-floor heating, is ready to embrace your car, ensuring it's warm even on the nippiest mornings. Location-wise, this spot's gold! Stellar neighbours, a skip away from top schools, parks, shopping spots, and smooth transport routes. The icing on the cake? This beauty comes fully furnished! Just pack your essentials, and you're set. Maintenance woes? Toss them out! The backyard's designed for minimal fuss, freeing up your weekends. Now, for the grand reveal: the detailed floor plans showing every nook, cranny, sink, and shower. And there's more – immerse yourself in the 360 tour and video for a complete feel. So, pondering your next chapter in Fort McMurray? Are you ready to say yes to this address? There is NOT a separate entrance.
Property Details
Interior
Features
Main Floor
4pc Bathroom
4pc Ensuite bath
Bedroom
11`1" x 12`6"Bedroom
11`1" x 10`0"Exterior
Features
Parking
Garage spaces 1
Garage type -
Other parking spaces 2
Total parking spaces 3
Property History
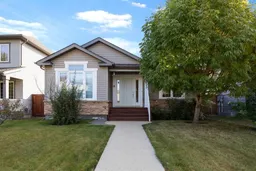 32
32