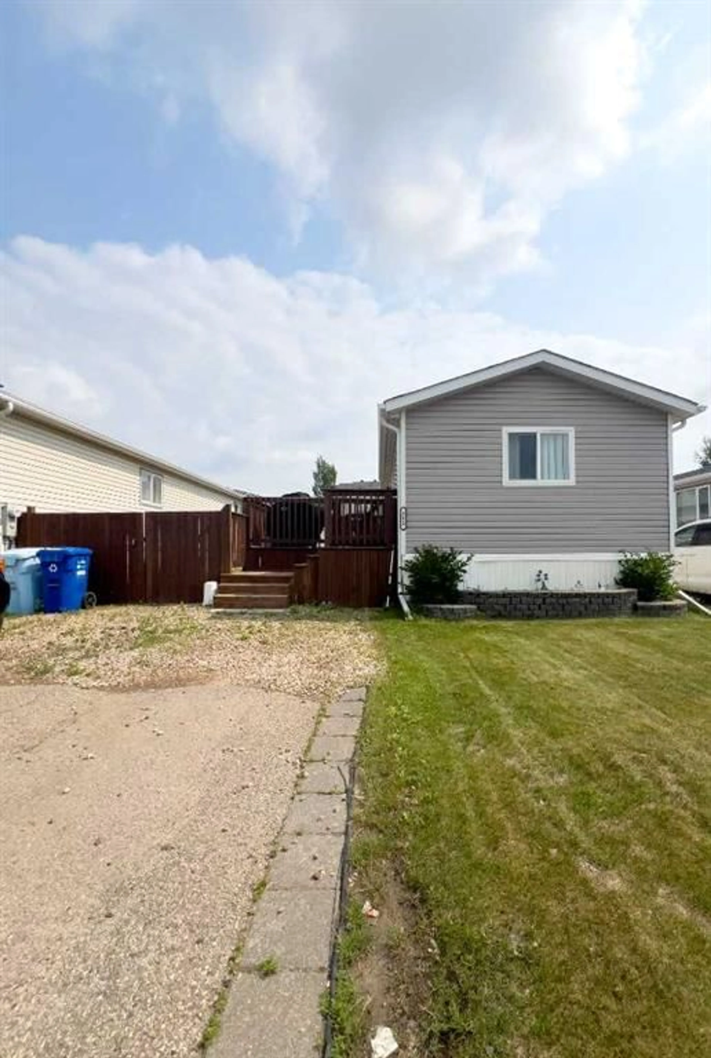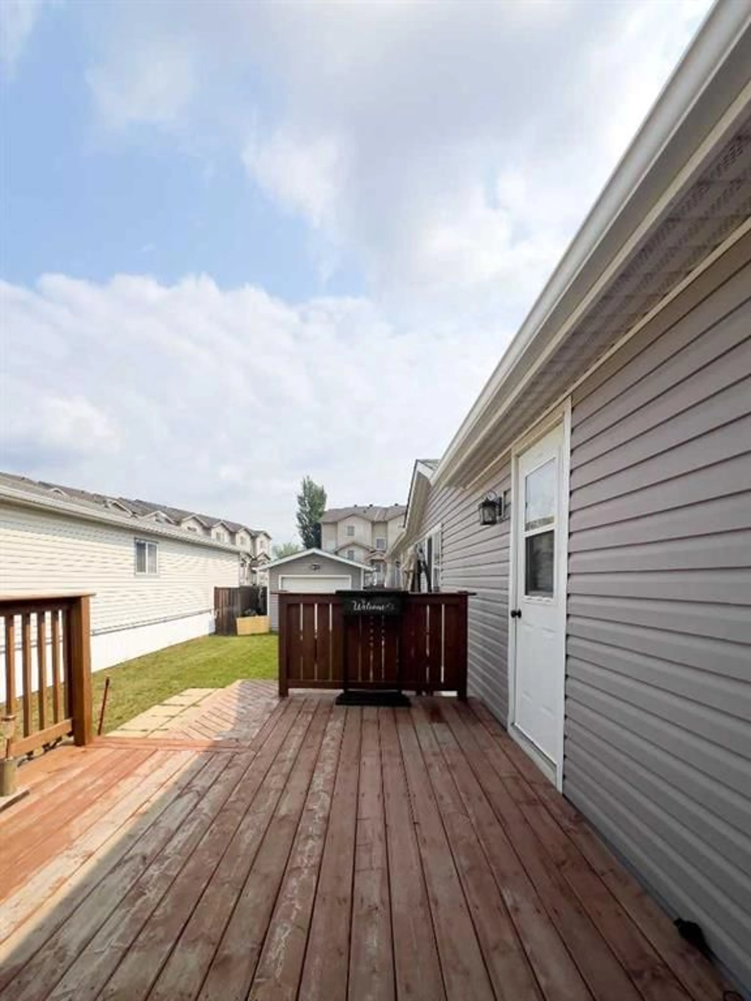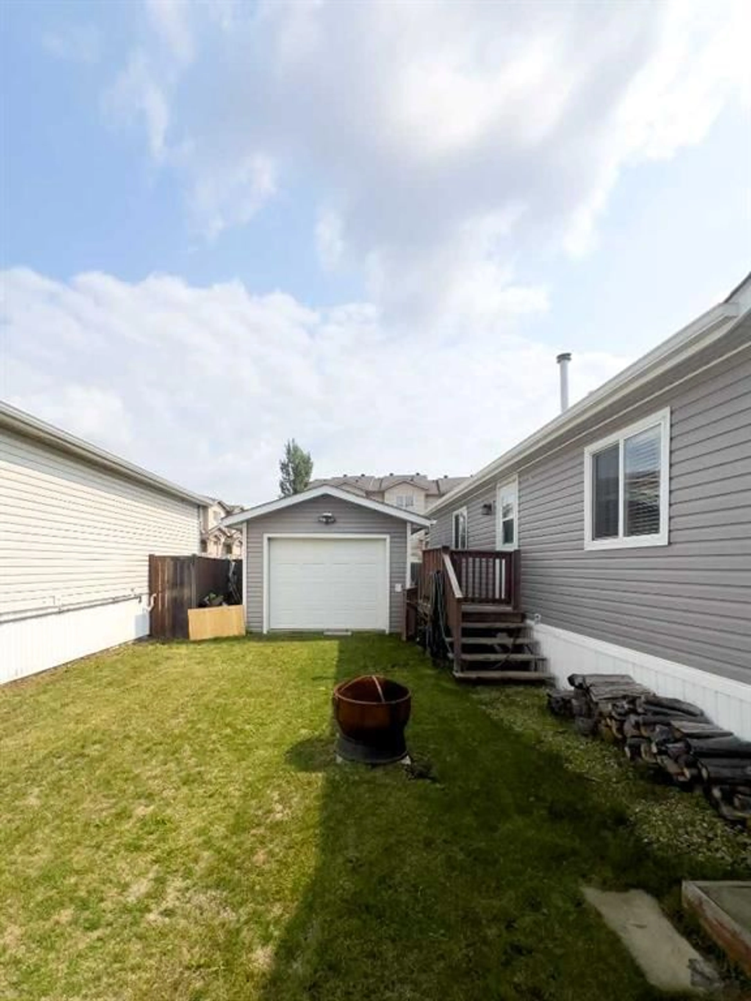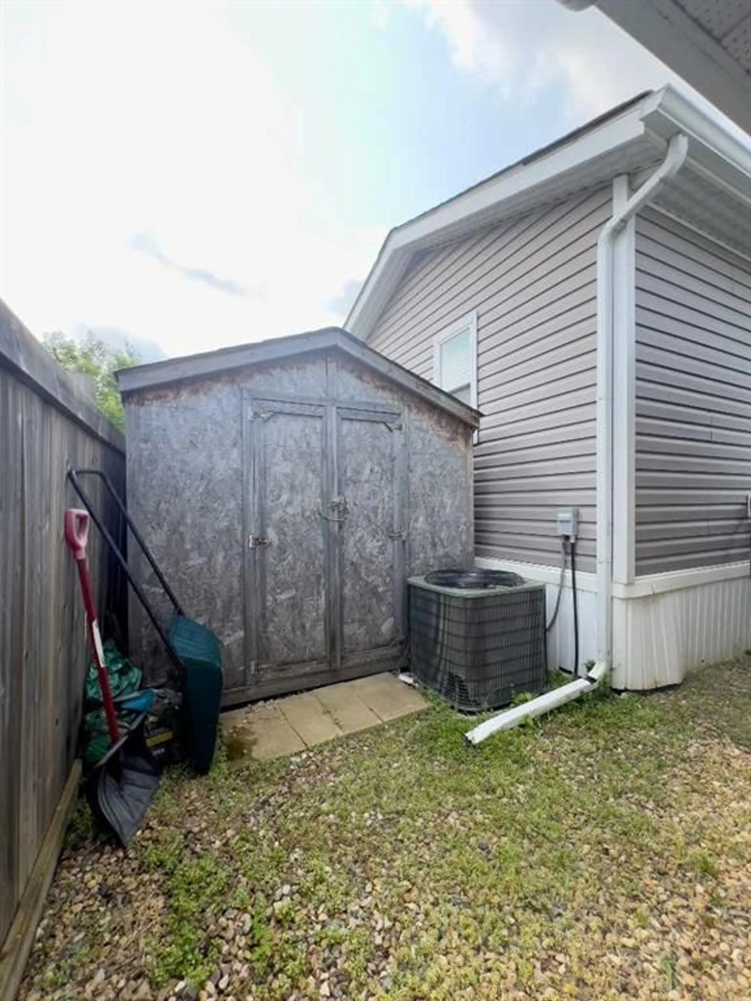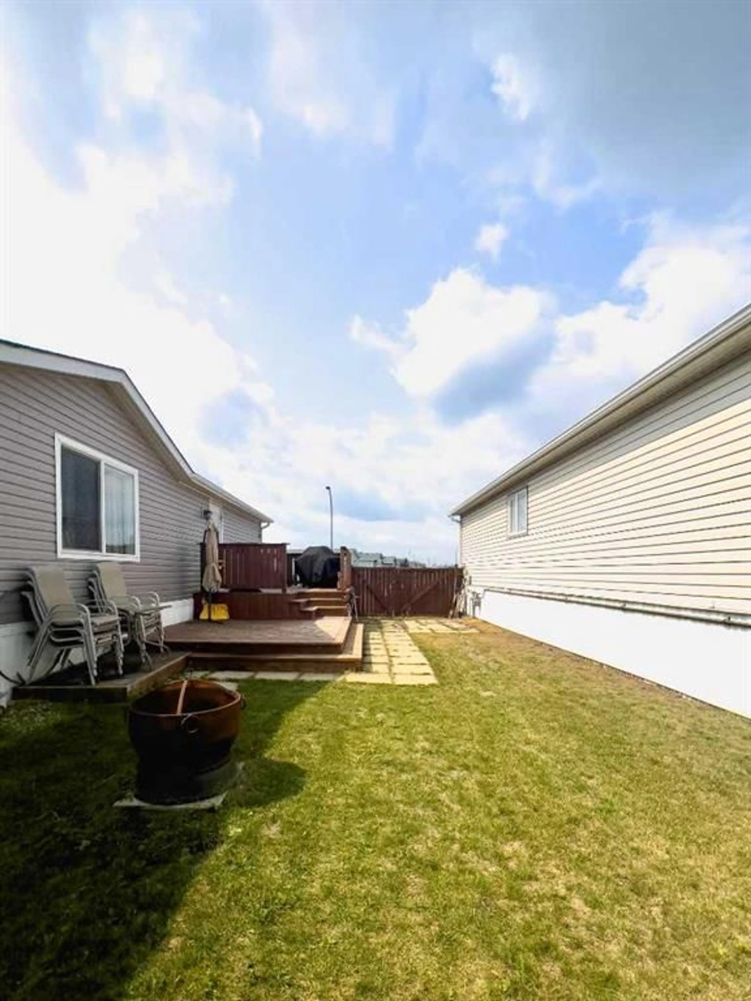252 Belgian Green, Fort McMurray, Alberta T9H 5M6
Contact us about this property
Highlights
Estimated ValueThis is the price Wahi expects this property to sell for.
The calculation is powered by our Instant Home Value Estimate, which uses current market and property price trends to estimate your home’s value with a 90% accuracy rate.Not available
Price/Sqft$267/sqft
Est. Mortgage$1,396/mo
Tax Amount (2024)$1,391/yr
Days On Market169 days
Description
Your detached home with 12' x 20' garage & fully fenced yard awaits! 252 Belgian Green is 3 bedroom, 2 full bathroom home with an open concept floor plan, and lots of natural light. At the front of the home you will find two good sized bedrooms and a 4pc main bathroom. Laminate hardwood runs through to the living room that features vaulted ceiling and ceiling fan. The kitchen and dining are open and spacious, featuring off-white cabinets, large pantry and stainless steel appliances. Off the kitchen is the laundry room/separate entrance for added convenience. The primary bedroom is located at the end of the home with 4pc ensuite and large walk in closet. Outside, there is a beautiful deck, paver stones, and gate to bring in your toys to the back garage. You will also find a garden shed behind the home. The garage is 12'x20' with insulated walls and partially insulated roof. It sits on a concrete pad and has 2x 1500 watt electric heaters. Furnace replaced 2 years ago, hwt replaced 3 years ago, fridge 2016, vinyl siding, shingles, skylight and south and 1 west facing redone in 2008. No condo fees! Call today for more info!
Property Details
Interior
Features
Main Floor
Bedroom
8`2" x 14`8"4pc Bathroom
8`10" x 5`3"Bedroom
8`10" x 8`2"Living Room
15`9" x 14`8"Exterior
Features
Parking
Garage spaces 1
Garage type -
Other parking spaces 1
Total parking spaces 2
Property History
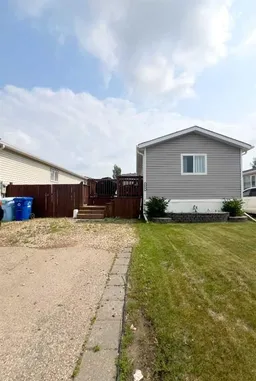 27
27
