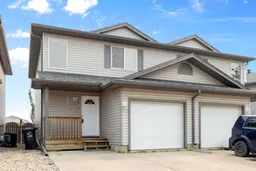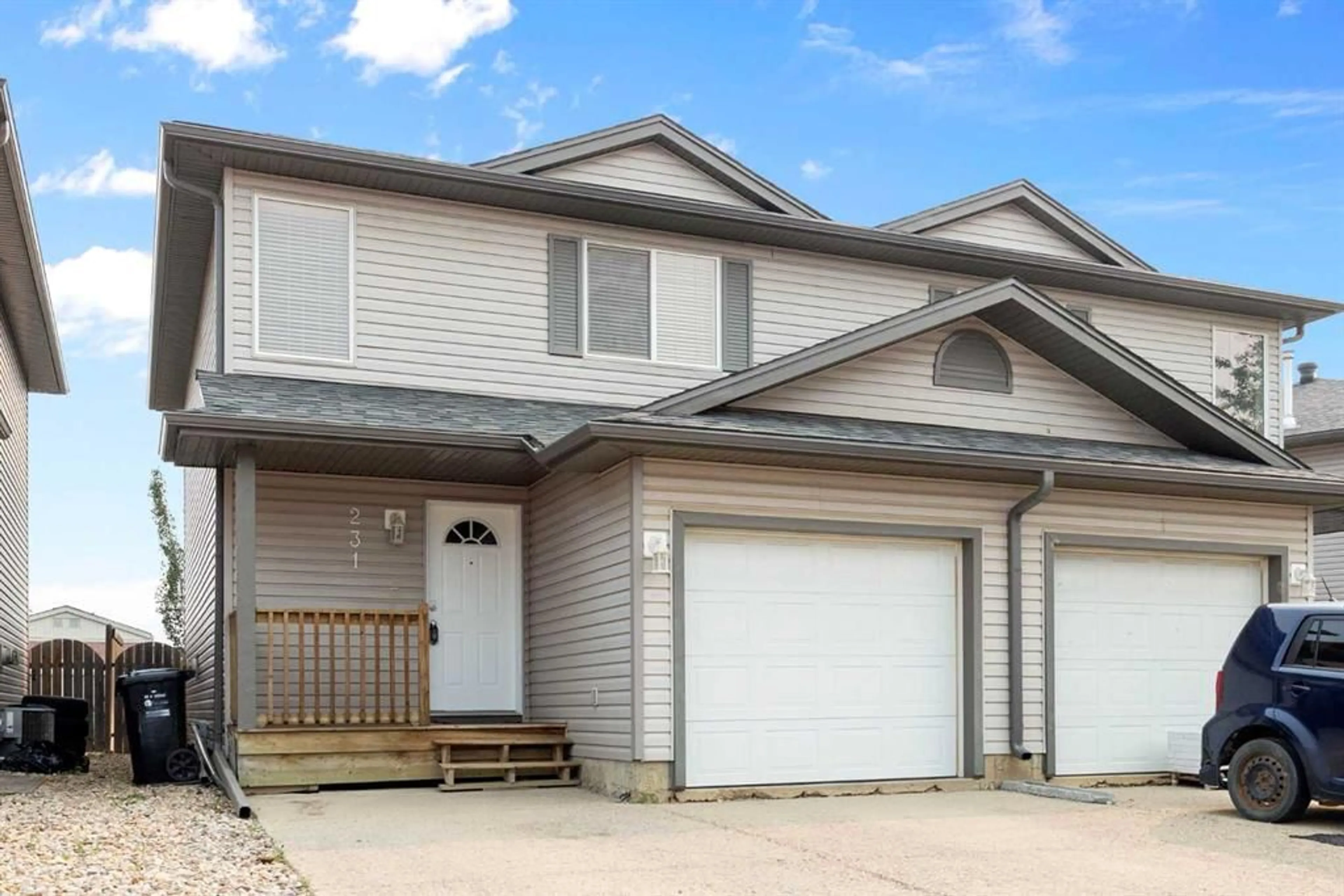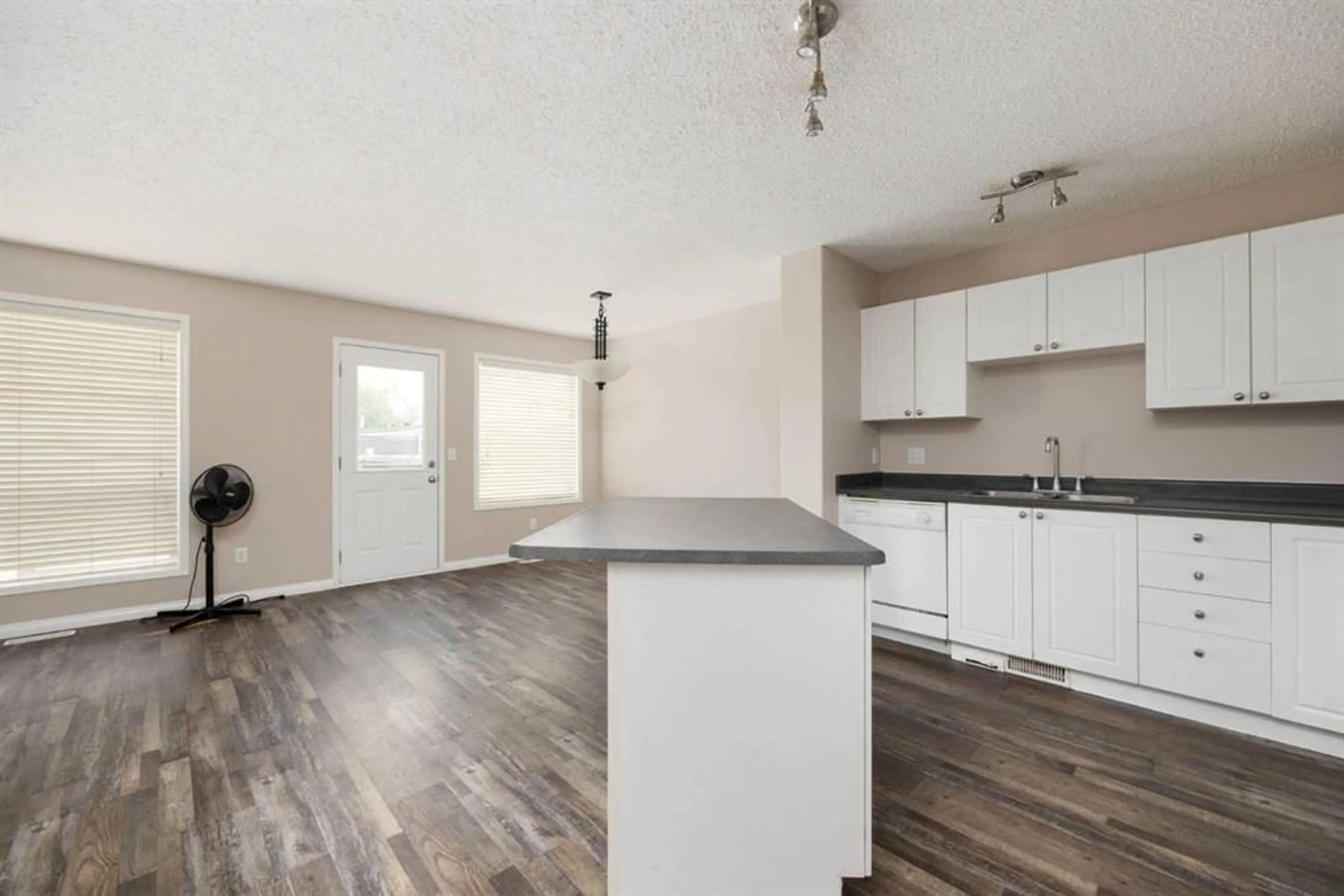231 BEAR PAW Dr, Fort McMurray, Alberta T9K 2R9
Contact us about this property
Highlights
Estimated ValueThis is the price Wahi expects this property to sell for.
The calculation is powered by our Instant Home Value Estimate, which uses current market and property price trends to estimate your home’s value with a 90% accuracy rate.$497,000*
Price/Sqft$228/sqft
Days On Market3 days
Est. Mortgage$1,288/mth
Maintenance fees$382/mth
Tax Amount (2024)$1,389/yr
Description
Priced to sell. 3-bed, 3-bath with a fully finished basement and an attached garage. With new flooring upstairs and just finished being painted, your new home is ready for immediate possession. On the main level, you will find an open-concept living space that includes your large kitchen and a dining space. There is a half bath and direct access to the fully fenced backyard with a deck. Upstairs there are 3 huge bedrooms and a full bathroom as well. The basement has a full bath, an abundance of storage, a washer and dryer and an awesome family room that has been hard-wired for audio and visual. The location is perfect for those who enjoy sports as you are a moment away from the Syncrude Athletic Park, which has soccer pitches, baseball diamonds and a skating rink, not to mention a huge family park with a splash and play area as well. You will be within walking distance of public and site transportation, but not so close that you need to constantly be hearing it!
Property Details
Interior
Features
Main Floor
Living Room
15`6" x 12`10"Dining Room
11`4" x 7`3"Kitchen
11`2" x 9`3"2pc Bathroom
5`6" x 5`3"Exterior
Features
Parking
Garage spaces 1
Garage type -
Other parking spaces 2
Total parking spaces 3
Property History
 24
24

