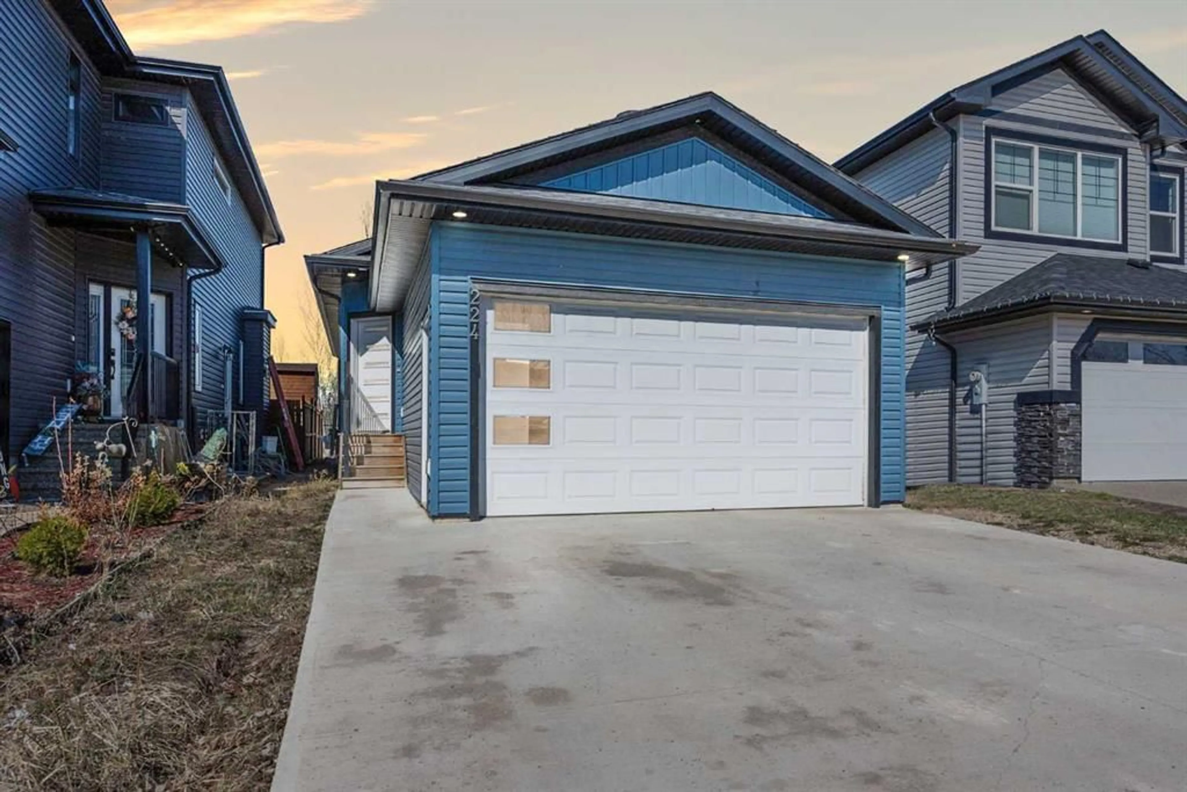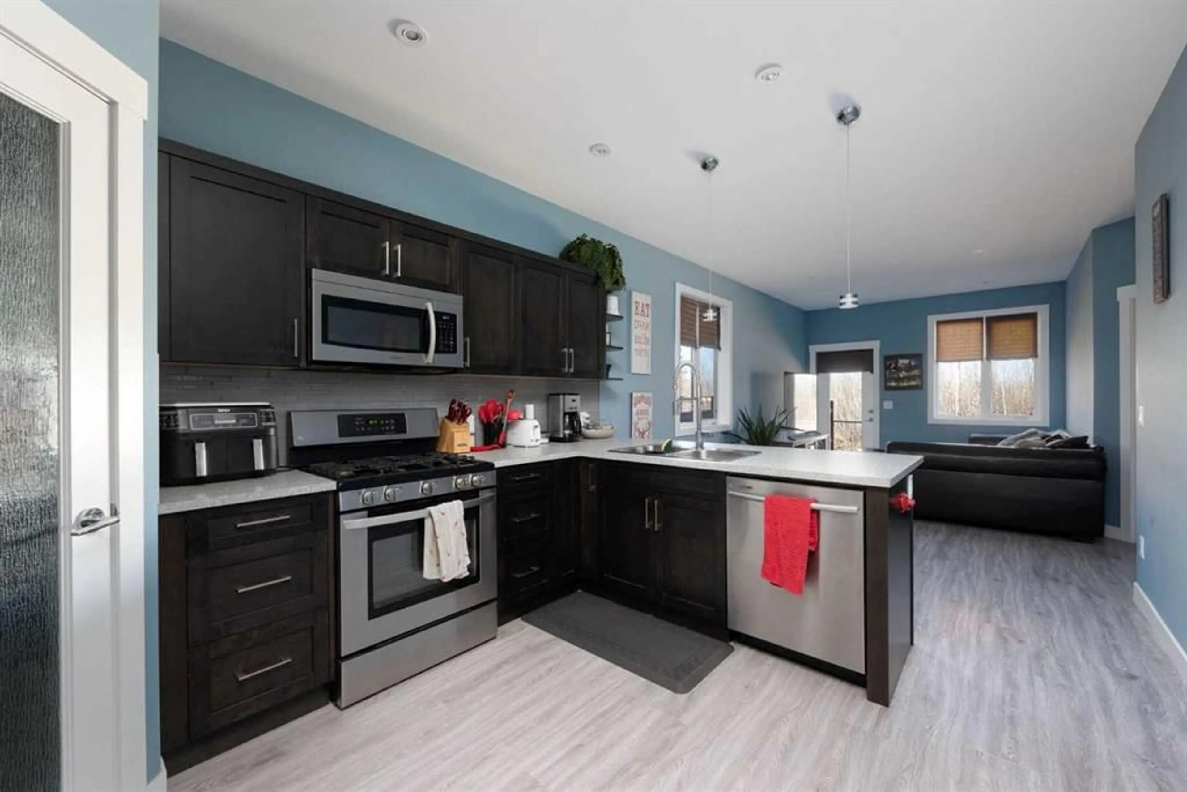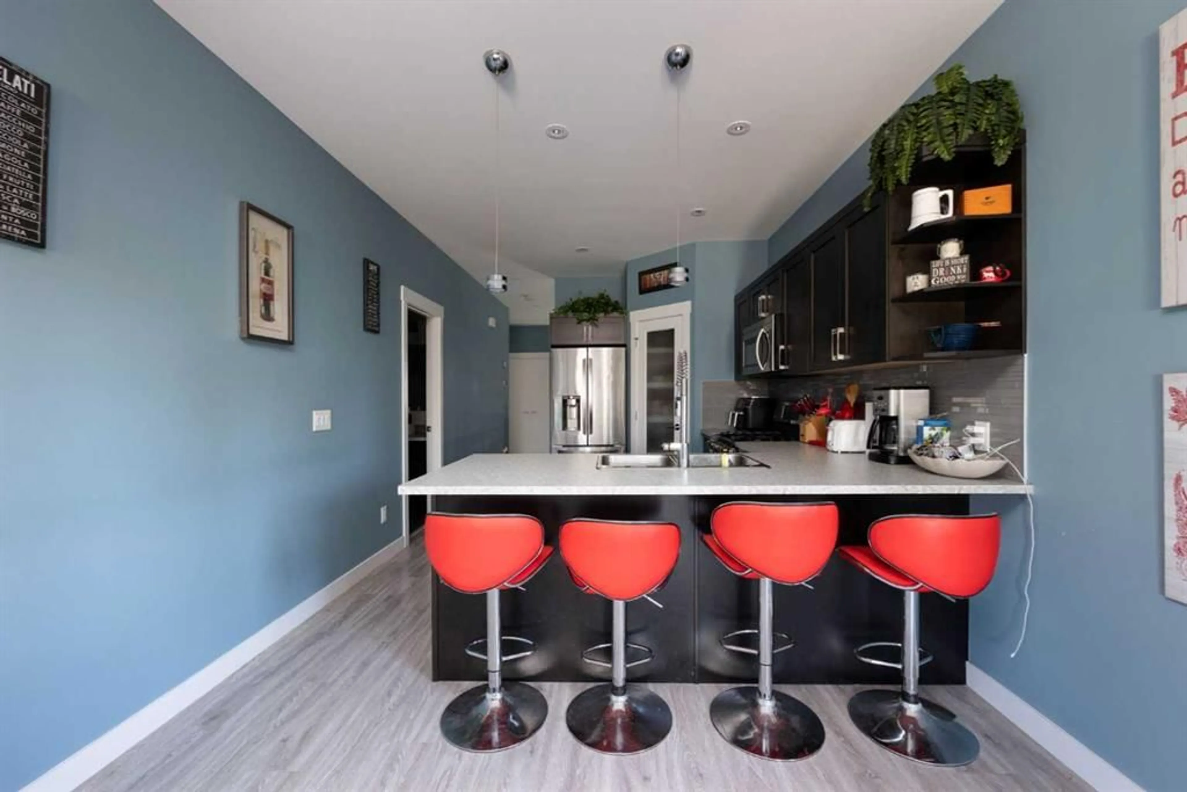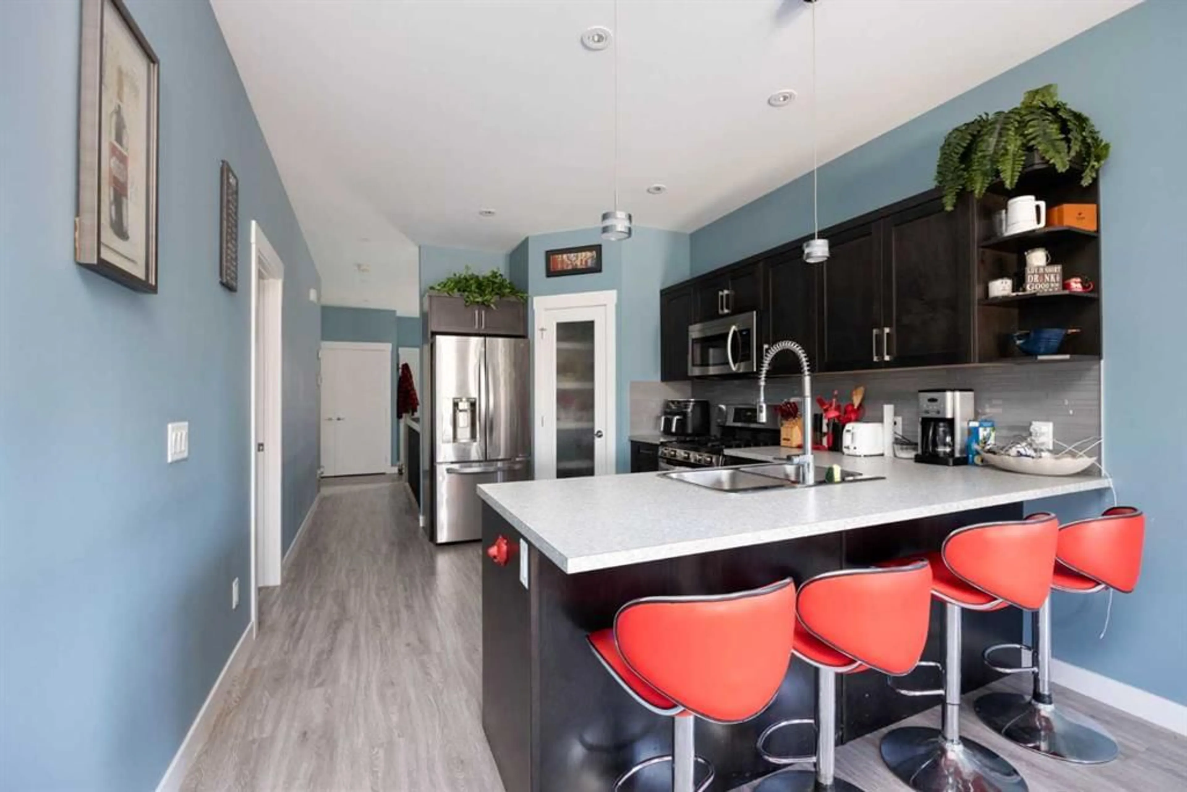224 J.W. Mann Dr, Fort McMurray, Alberta T9H 5G8
Contact us about this property
Highlights
Estimated ValueThis is the price Wahi expects this property to sell for.
The calculation is powered by our Instant Home Value Estimate, which uses current market and property price trends to estimate your home’s value with a 90% accuracy rate.Not available
Price/Sqft$419/sqft
Est. Mortgage$1,933/mo
Tax Amount (2023)$2,422/yr
Days On Market244 days
Description
Welcome home, this striking residence combines modern comfort with inviting aesthetics. The house boasts an inviting exterior with a broad driveway and a heated attached garage. Enjoy the serenity of no neighbours behind, the fenced yard backs greenspace! Inside, you are greeted by a bright living area, highlighted by sleek flooring and contemporary color schemes (bonus, there is NO CARPET in this home). The kitchen is a chef's delight, featuring stainless steel appliances (gas stove), stylish dark cabinetry, a corner pantry, and plenty of counter space. The home includes four well-appointed bedrooms, 2 up and 2 down, with the primary bedroom featuring a cozy layout, a spacious walkthrough closet, and a 4-piece ensuite featuring a soaker tub and separate tiled shower. Convenience and storage are found in the main-level laundry room. The property also features a versatile basement area, with two fantastic bedrooms (both with walk-in closets), a third full bathroom, an additional storage closet with built-in shelving (could also be used as a small home office), and a family room complete with a fireplace for added ambiance. This home not only meets the needs of modern living but does so with style and grace, making it an ideal choice for anyone looking for a blend of comfort and sophistication in Fort McMurray.
Property Details
Interior
Features
Main Floor
4pc Bathroom
9`11" x 5`0"4pc Ensuite bath
9`11" x 8`0"Bedroom - Primary
10`1" x 11`3"Walk-In Closet
9`11" x 5`2"Exterior
Parking
Garage spaces 2
Garage type -
Other parking spaces 2
Total parking spaces 4
Property History
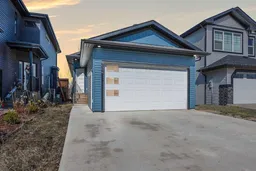 21
21
