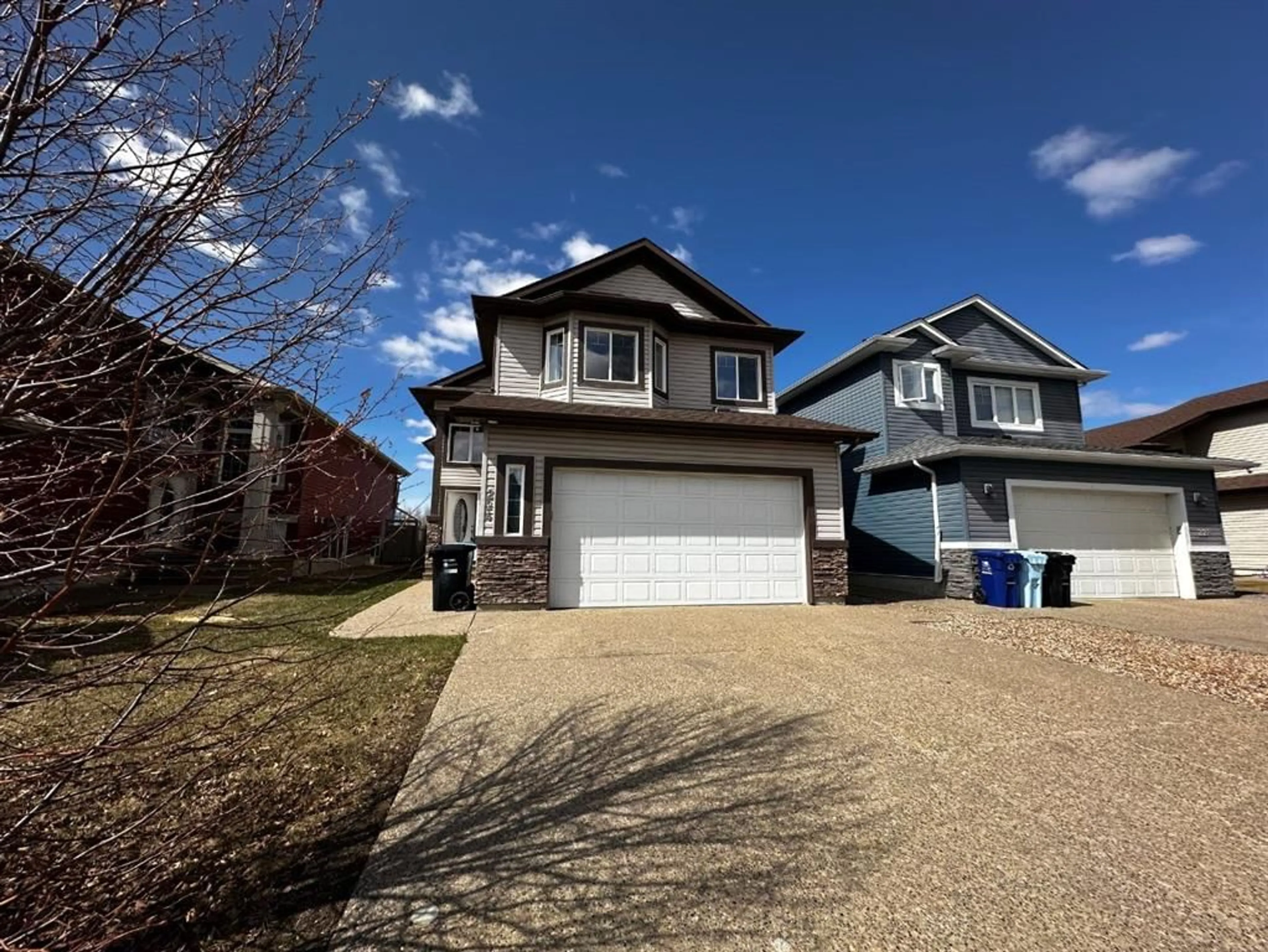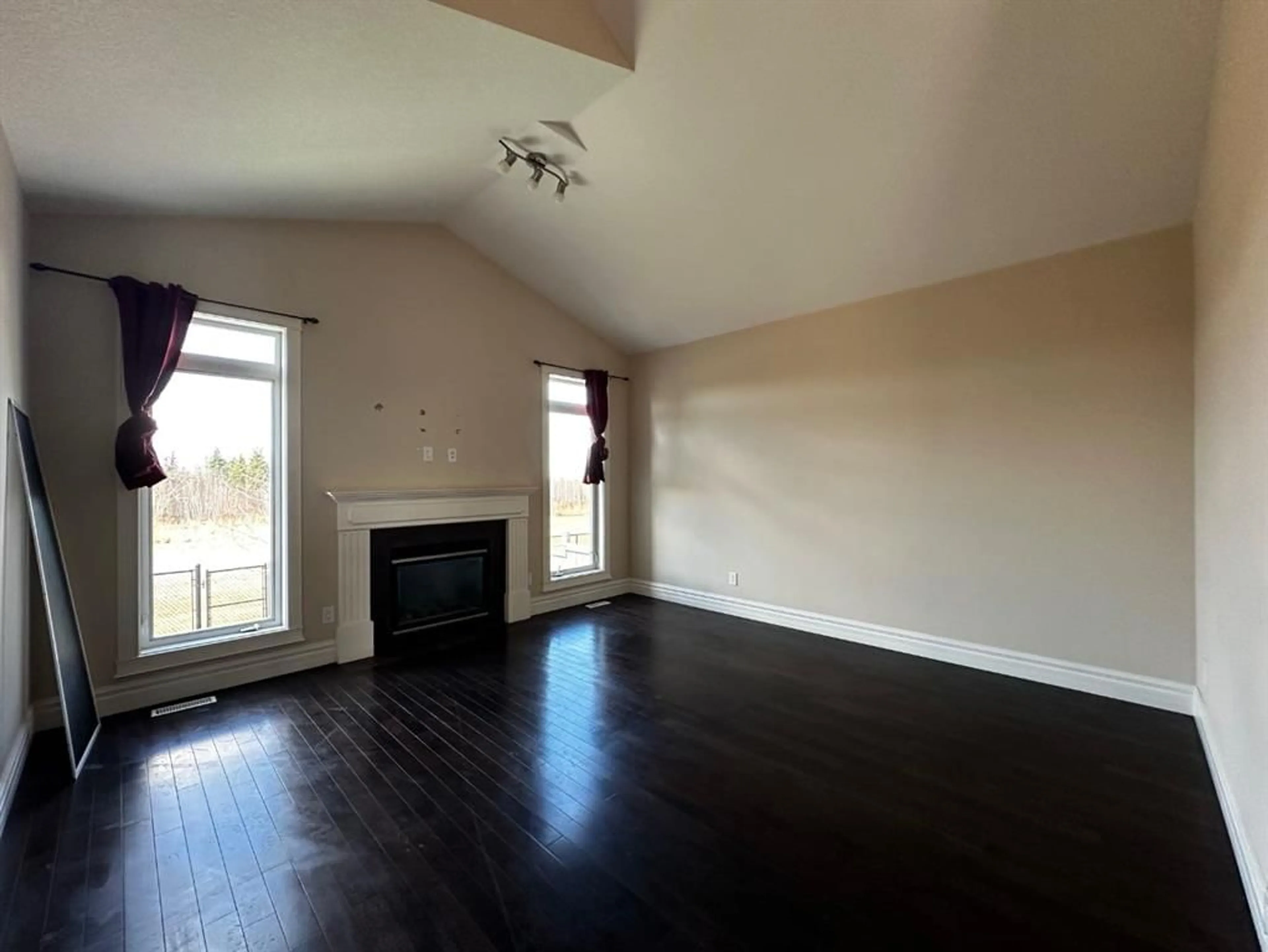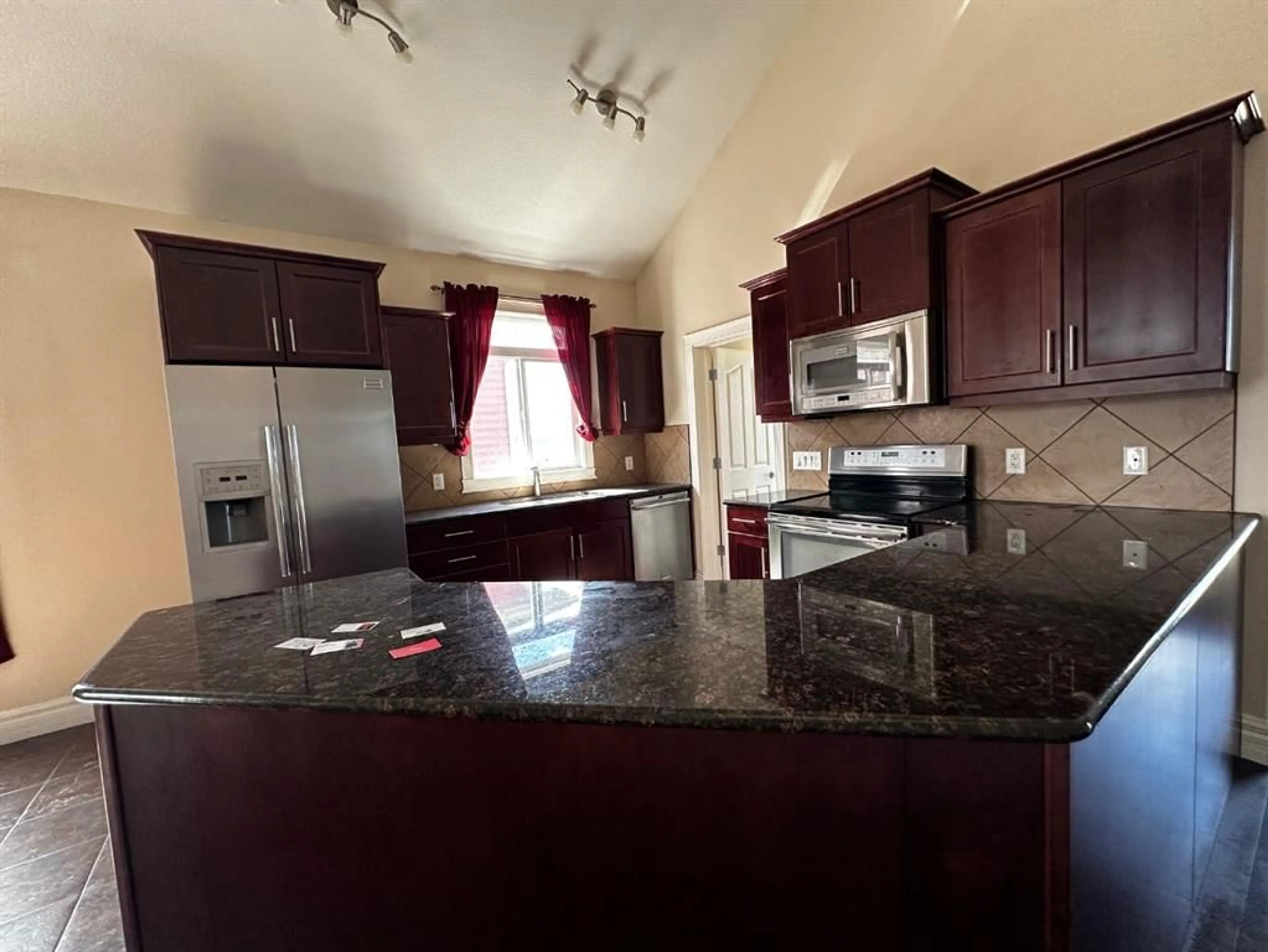224 Fireweed Cres, Fort McMurray, Alberta T9K 0J4
Contact us about this property
Highlights
Estimated ValueThis is the price Wahi expects this property to sell for.
The calculation is powered by our Instant Home Value Estimate, which uses current market and property price trends to estimate your home’s value with a 90% accuracy rate.$844,000*
Price/Sqft$324/sqft
Days On Market23 days
Est. Mortgage$2,341/mth
Tax Amount (2024)$3,019/yr
Description
224 Fireweed Cres- Your Beautiful modified bilevel situated on the Greenbelt with an attached double car garage. Your home features a separate entrance to an in law; nonconforming Suite. As you enter your home, you will be greeted with a large foyer leading you to the Open concept main floor. Your oversized kitchen offers lots of countertop and cupboard space, granite countertops and vaulted ceilings. The kitchen also has direct access to the Fully fenced backyard and deck area. Your spacious living room has hardwood flooring, vaulted ceilings, and a natural gas fireplace with an abundance of natural lighting. Open to the kitchen and the living room area is your oversize dining room with ceramic tile flooring; Great for entertaining!!! You will also find two oversized bedrooms and a full four piece bathroom. The primary suite is Located above the garage with large windows, a full walk-in closet and a massive en suite. The primary en suite offers a corner, jetted tub, and oversized, separate standup shower, double sinks with granite countertops. Your basement is fully developed with a Separate entrance and The living room/recreation room, has A wet bar area. The basement also offers two large bedrooms, a full four piece bathroom and an abundance of storage space. This home is a must see! Call today for your private viewing!!!
Property Details
Interior
Features
Main Floor
4pc Bathroom
0`0" x 0`0"Bedroom
12`0" x 10`5"Kitchen
14`0" x 11`0"Bedroom
12`0" x 12`8"Exterior
Features
Parking
Garage spaces 2
Garage type -
Other parking spaces 0
Total parking spaces 2
Property History
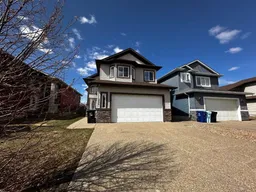 26
26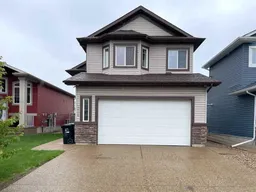 39
39
