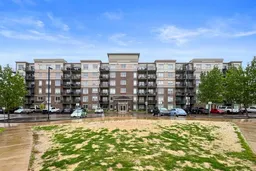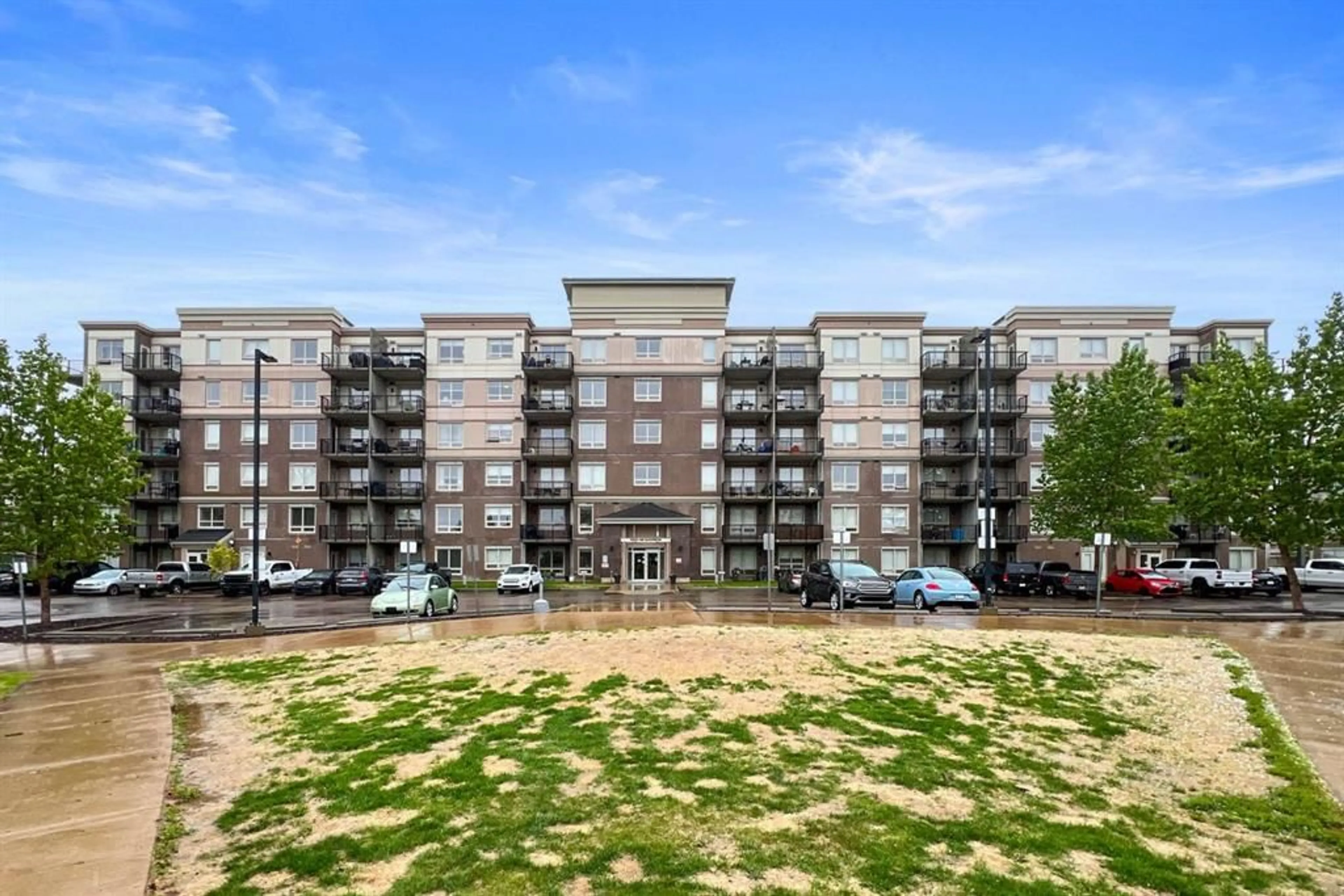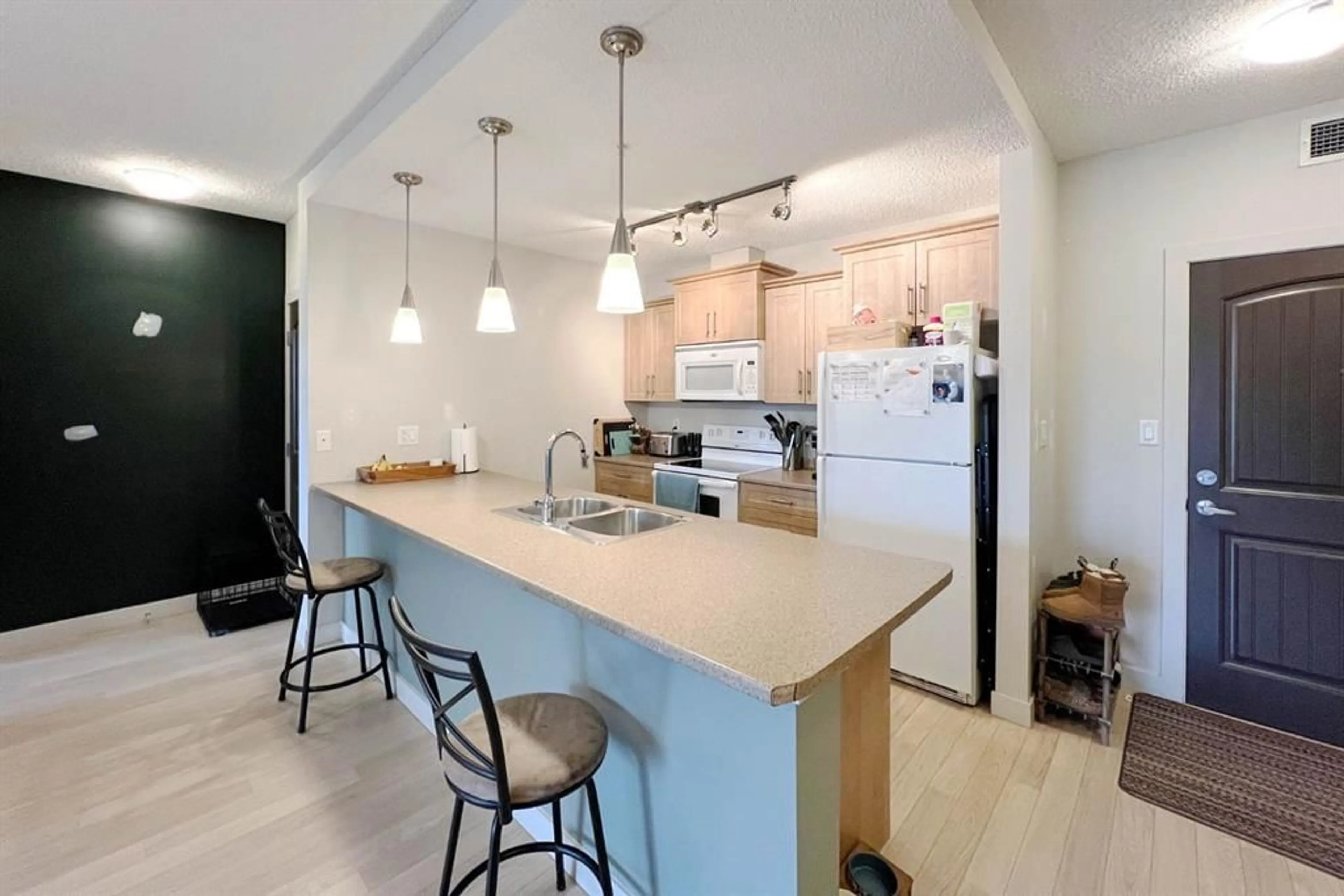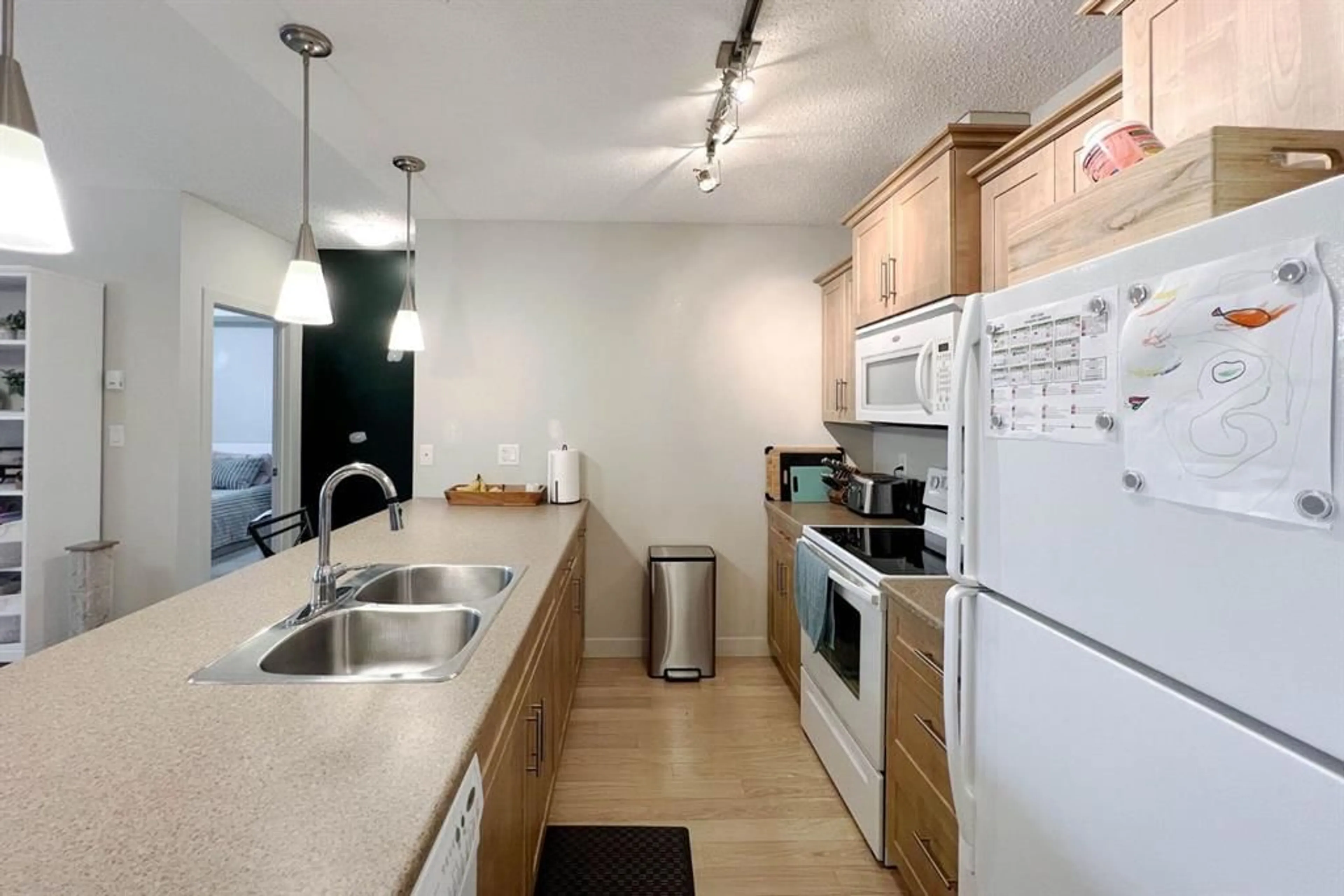135B Sandpiper Rd #2209, Fort McMurray, Alberta T9K 0N3
Contact us about this property
Highlights
Estimated ValueThis is the price Wahi expects this property to sell for.
The calculation is powered by our Instant Home Value Estimate, which uses current market and property price trends to estimate your home’s value with a 90% accuracy rate.$178,000*
Price/Sqft$243/sqft
Days On Market48 days
Est. Mortgage$987/mth
Maintenance fees$529/mth
Tax Amount (2023)$881/yr
Description
Introducing 2209-135B Sandpiper Rd! This 2-bedroom condo is bright and airy, featuring low-maintenance laminate flooring and trendy light-colored wood cabinets. Located on the second floor, this unit offers 2 bedrooms, 2 full bathrooms, and in-suite laundry. Enjoy secure living in this popular concrete building, which includes amenities like a gym, a children's playground, and plenty of visitor parking. The unit comes with an underground tandem heated parking stall (# 249), a titled storage locker (# 547), secure access, 7ft clearance, and a car wash bay. Conveniently located within walking distance to Stoney Creek Village, this condo is perfect for commuters. Paint touch-ups and repairs will be completed before possession. Don't miss out on this fantastic opportunity!
Property Details
Interior
Features
Main Floor
4pc Bathroom
10`0" x 5`0"3pc Ensuite bath
5`0" x 10`0"Bedroom
11`7" x 10`0"Dining Room
6`8" x 12`6"Exterior
Features
Parking
Garage spaces -
Garage type -
Total parking spaces 2
Condo Details
Amenities
Car Wash, Elevator(s), Park, Parking, Playground, Secured Parking
Inclusions
Property History
 25
25


