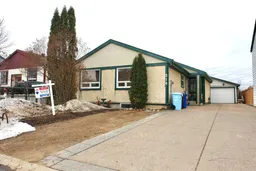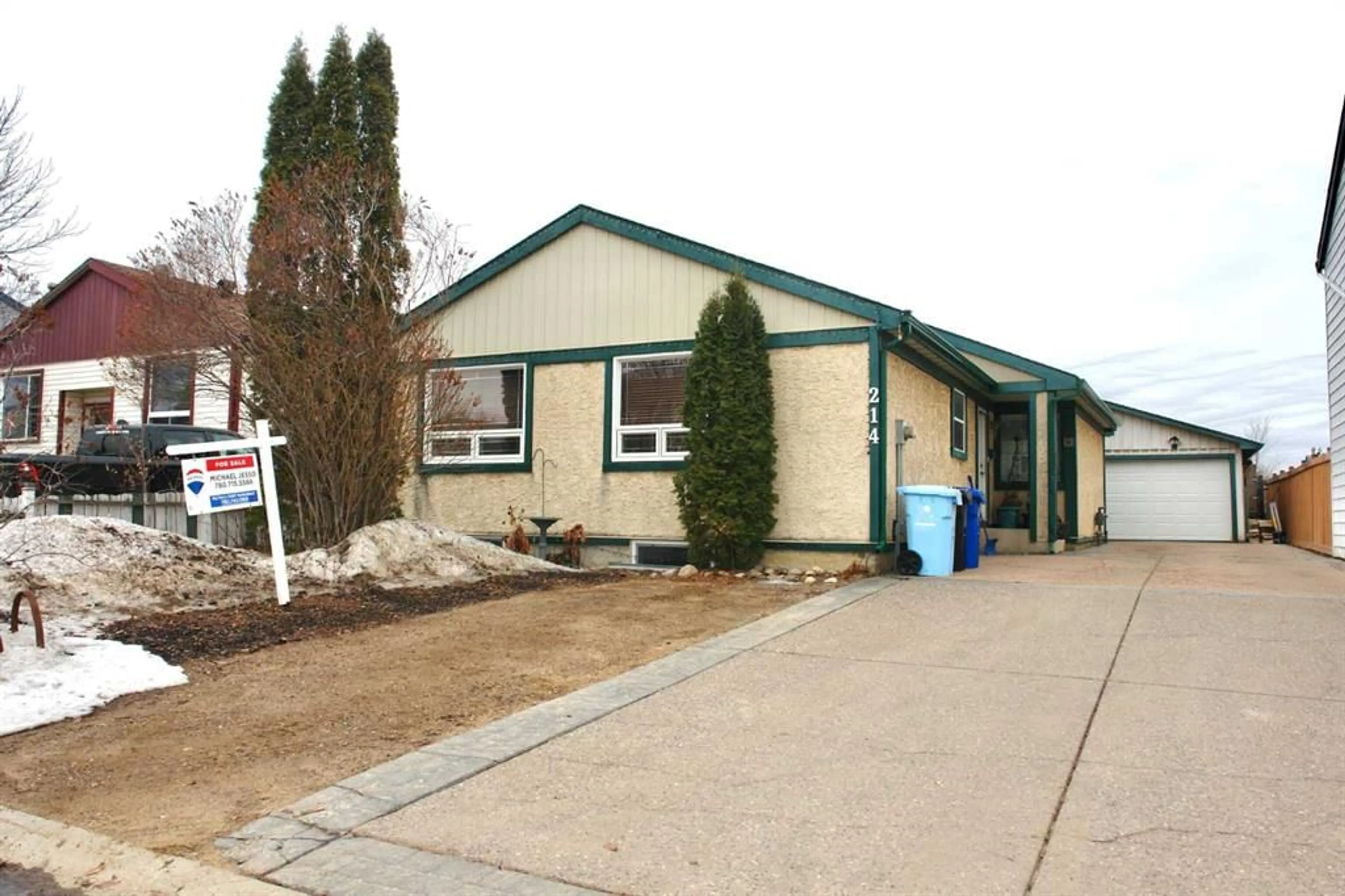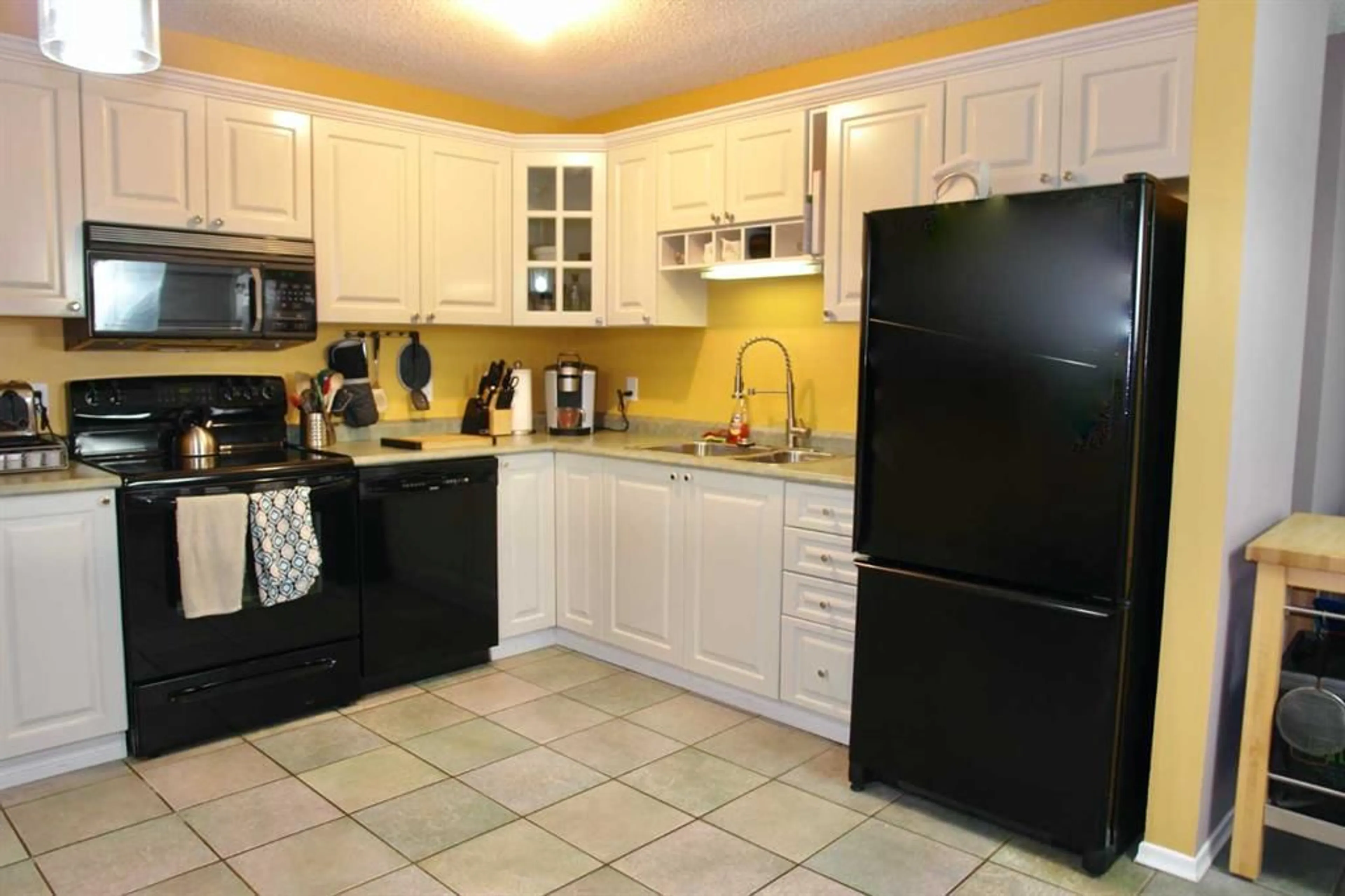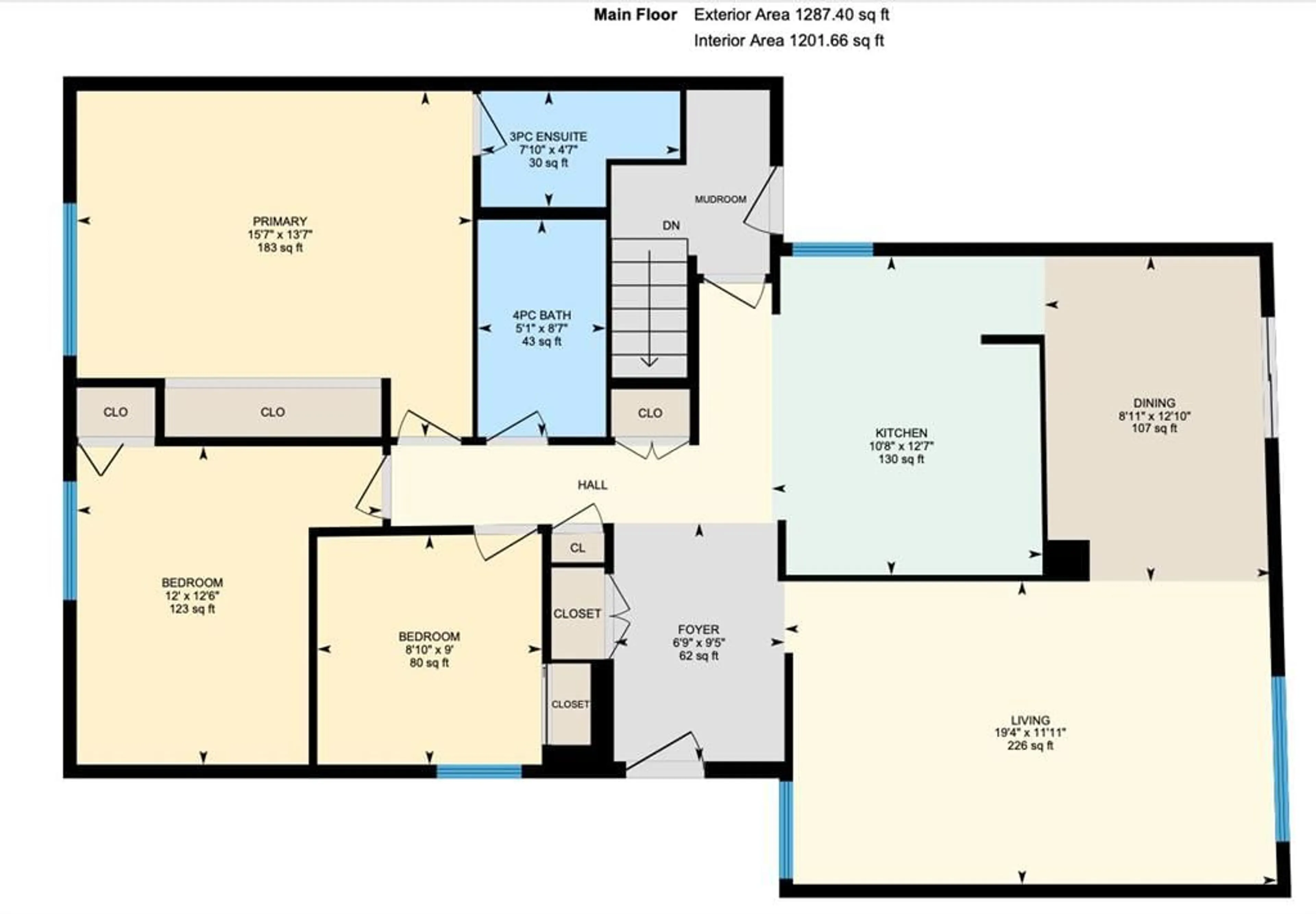214 Bird Cres, Fort McMurray, Alberta t9h4t3
Contact us about this property
Highlights
Estimated ValueThis is the price Wahi expects this property to sell for.
The calculation is powered by our Instant Home Value Estimate, which uses current market and property price trends to estimate your home’s value with a 90% accuracy rate.$687,000*
Price/Sqft$324/sqft
Days On Market113 days
Est. Mortgage$1,795/mth
Tax Amount (2023)$1,868,202/yr
Description
This hidden gem on Bird Crescent has something for everyone. You walk into a large welcoming foyer, spacious eat in kitchen , large living room , patio doors off the dining room, large primary bedroom with built in closet organizers and 3 pce bath, 2 really good sized bedrooms that will easily accommodate queen sized beds and hall closets with organizers. Downstairs has a beautiful brand new 2 bedroom suite. The kitchen is stunning , large dining area , cozy living room with built in gas fireplace, extra large bedrooms and laundry room with plenty of storage. There is also a second laundry room with plenty of under the stairs storage. This home honestly has a cupboard for everything. The back yard on this home is magical. Theres a 2 tier low maintenance Treks Composite Deck with a heavy duty built in umbrella and under step lighting. Say good-bye to lawn care with the low maintenance synthetic realistic grass, mature shrubs and trees and a gate that leads out to a giant park with kids playground and a basketball court. Theres a heated double garage for all the toys as well. This home is close to public and Catholic schools, shopping, birchwood trails and golf course. The furnace was replaced in 2017 with a new High Efficiency model. This great home in a fabulous location will not last long.
Property Details
Interior
Features
Main Floor
3pc Ensuite bath
4`7" x 7`10"4pc Bathroom
8`7" x 5`1"Bedroom
12`6" x 12`0"Bedroom
9`0" x 8`10"Exterior
Features
Parking
Garage spaces 2
Garage type -
Other parking spaces 5
Total parking spaces 7
Property History
 48
48


