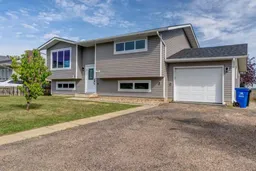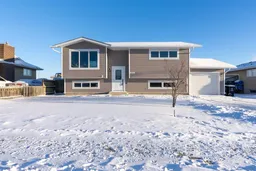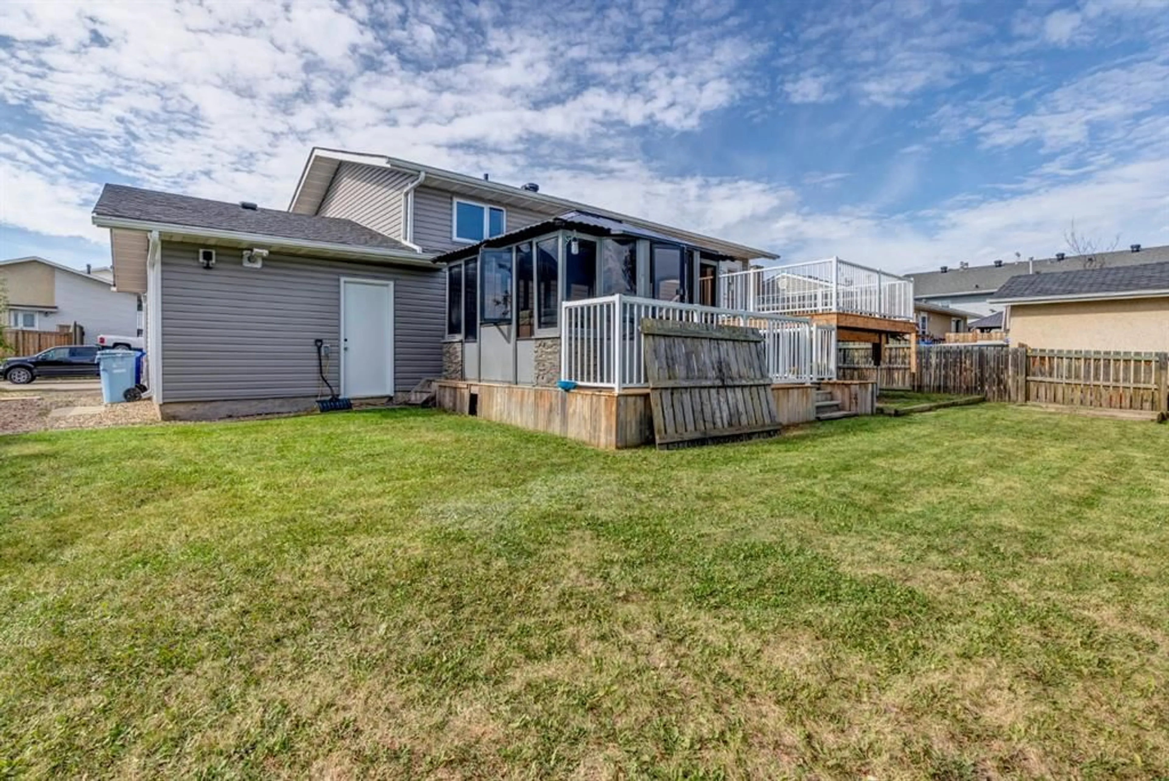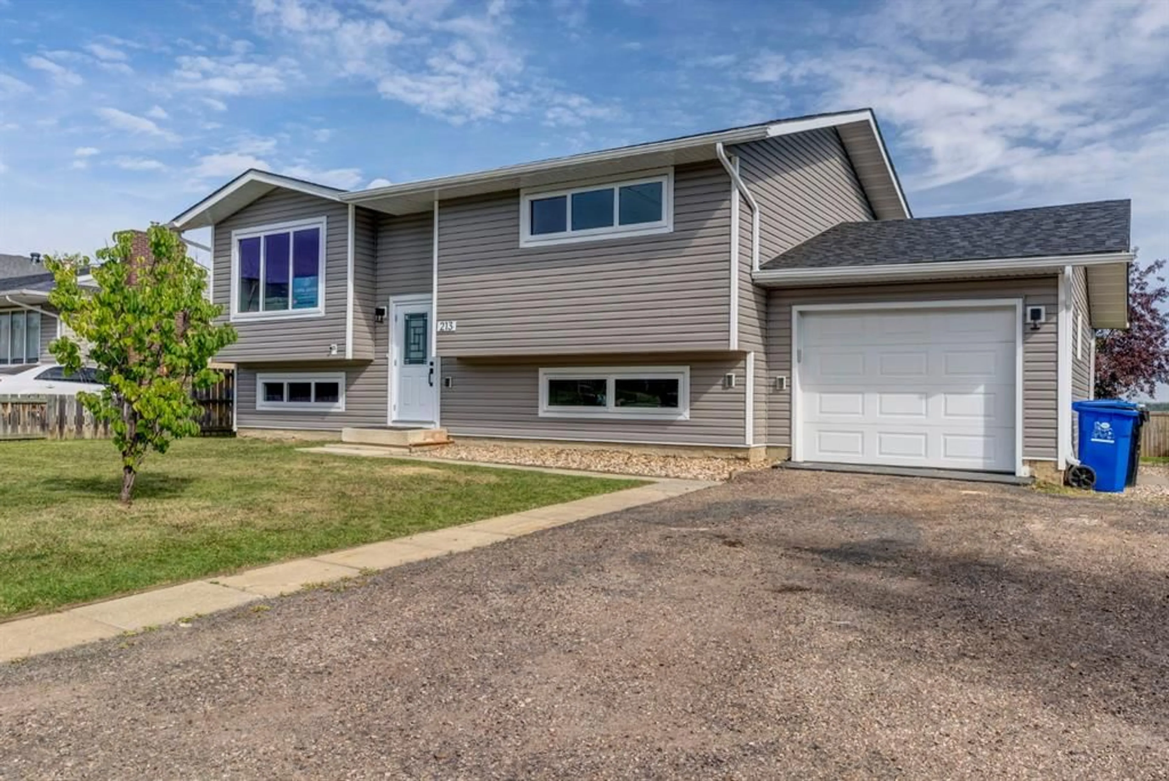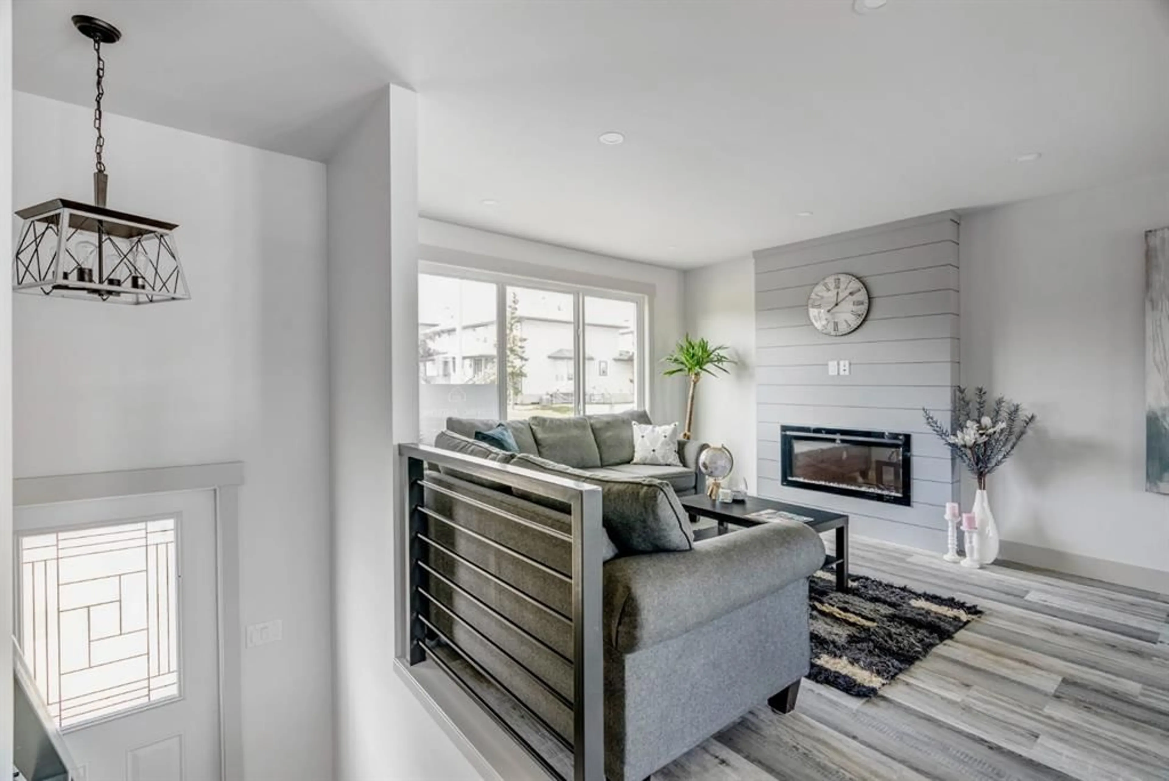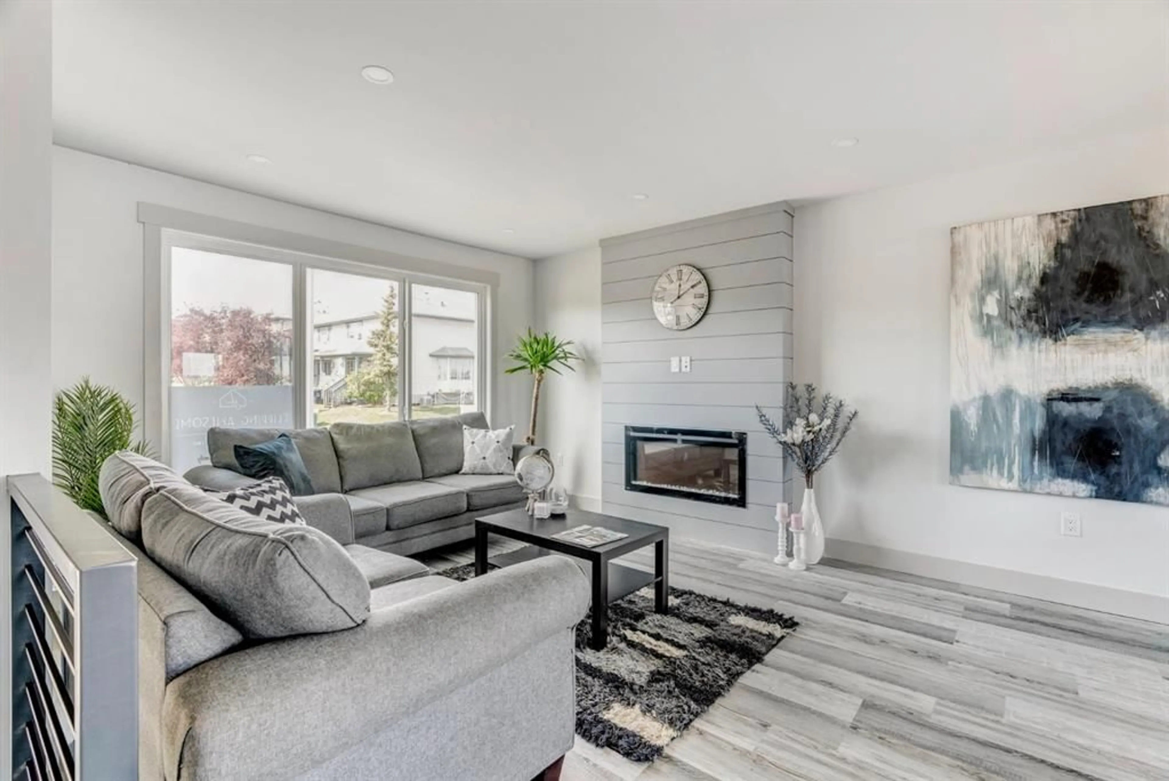213 Sitka Dr, Fort McMurray, Alberta T9H 3C1
Contact us about this property
Highlights
Estimated ValueThis is the price Wahi expects this property to sell for.
The calculation is powered by our Instant Home Value Estimate, which uses current market and property price trends to estimate your home’s value with a 90% accuracy rate.Not available
Price/Sqft$509/sqft
Est. Mortgage$2,233/mo
Tax Amount (2024)$2,288/yr
Days On Market139 days
Description
Welcome to this exceptional 5-bedroom, 2-bathroom home boasting over 1,870 sq ft of living space. This beautifully renovated property offers an incredible blend of modern amenities and thoughtful upgrades, all set in a prime location backing onto lush green space. Key updates include a new high-efficiency furnace, hot water tank, roof, and attic insulation, along with upgraded wall insulation, new soffits, fascia, and gutters. The home also features new doors and windows, upgraded electrical service to 125A, all-new plumbing, a new garage heater, and more. Step inside to discover a welcoming foyer leading up to a bright and spacious living area. The living room features an oversized window, luxury vinyl flooring, and a cozy floor-to-ceiling electric fireplace, perfect for gatherings. The open-concept design seamlessly connects the living area to the dining room and modern kitchen, which is outfitted with white shaker cabinetry, black hardware, a stylish tile backsplash, and a full suite of stainless steel appliances, including a French door fridge and built-in microwave. From the dining area, step out onto the elevated rear deck, complete with a custom-built gazebo—perfect for indoor-outdoor entertaining. The main level also includes two generously sized bedrooms and a luxurious 5-piece bathroom with a soaker tub, stand-alone shower, dual-sink vanity, and stunning tile flooring. The lower level offers even more space with a grand family room, three additional large bedrooms, a shared 4-piece bathroom, and a convenient laundry area with side-by-side washer and dryer. Storage will never be an issue with plenty of extra space throughout. The fenced and landscaped backyard is an oasis of tranquility, featuring a storage shed, fully enclosed gazebo with a hot tub, dual-tier deck, and single attached garage. Situated on a huge lot backing directly onto green park space, this home offers exceptional value and is truly move-in ready. Don’t miss the chance to make this elegant, tastefully designed property your new home. Schedule your private showing today!
Property Details
Interior
Features
Main Floor
5pc Bathroom
11`7" x 9`6"Bedroom
15`1" x 9`2"Bedroom
11`9" x 13`9"Dining Room
12`1" x 6`11"Exterior
Features
Parking
Garage spaces 1
Garage type -
Other parking spaces 3
Total parking spaces 4
Property History
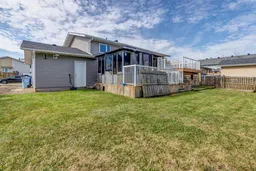 32
32