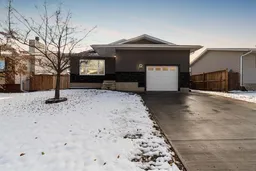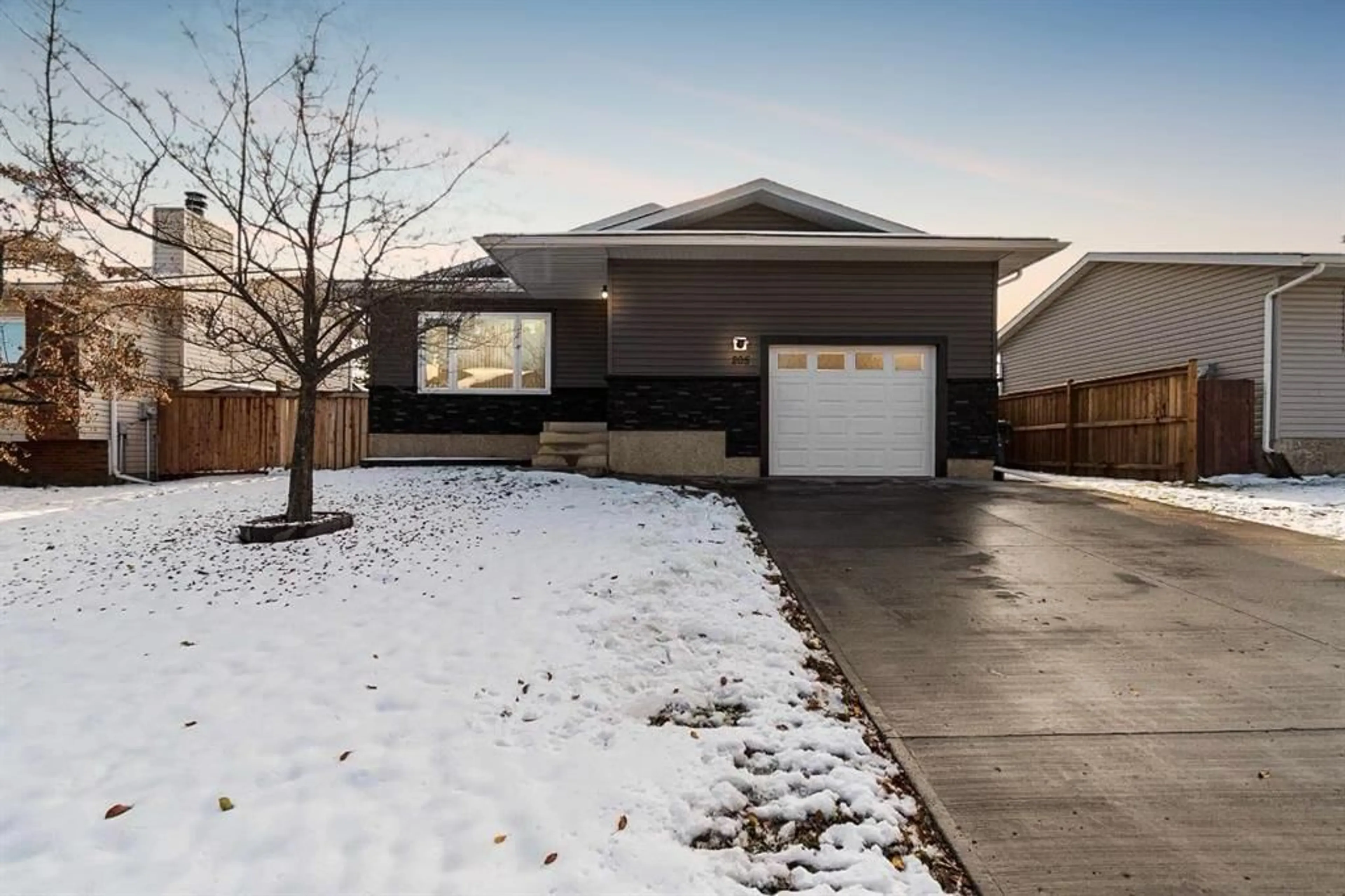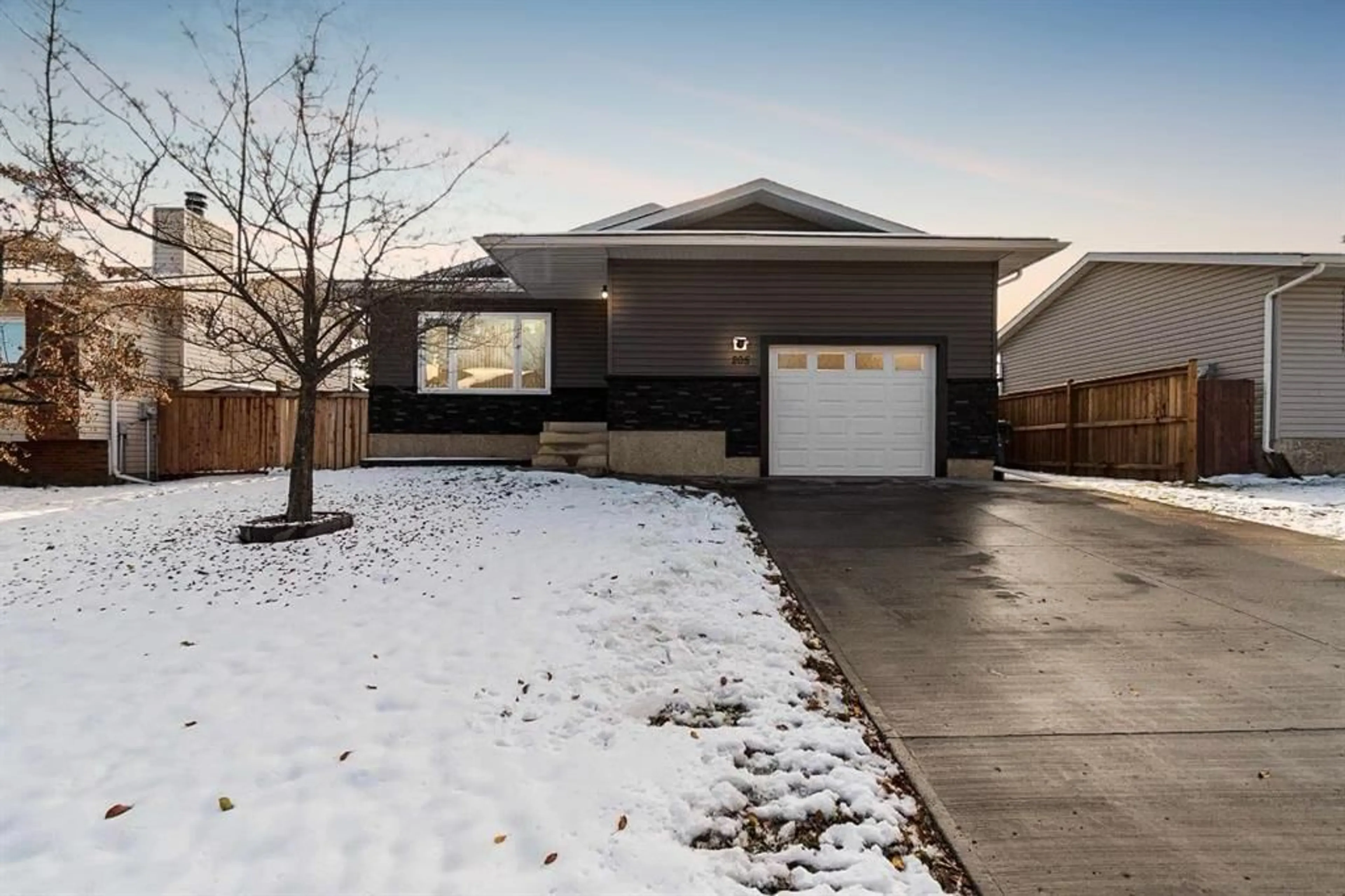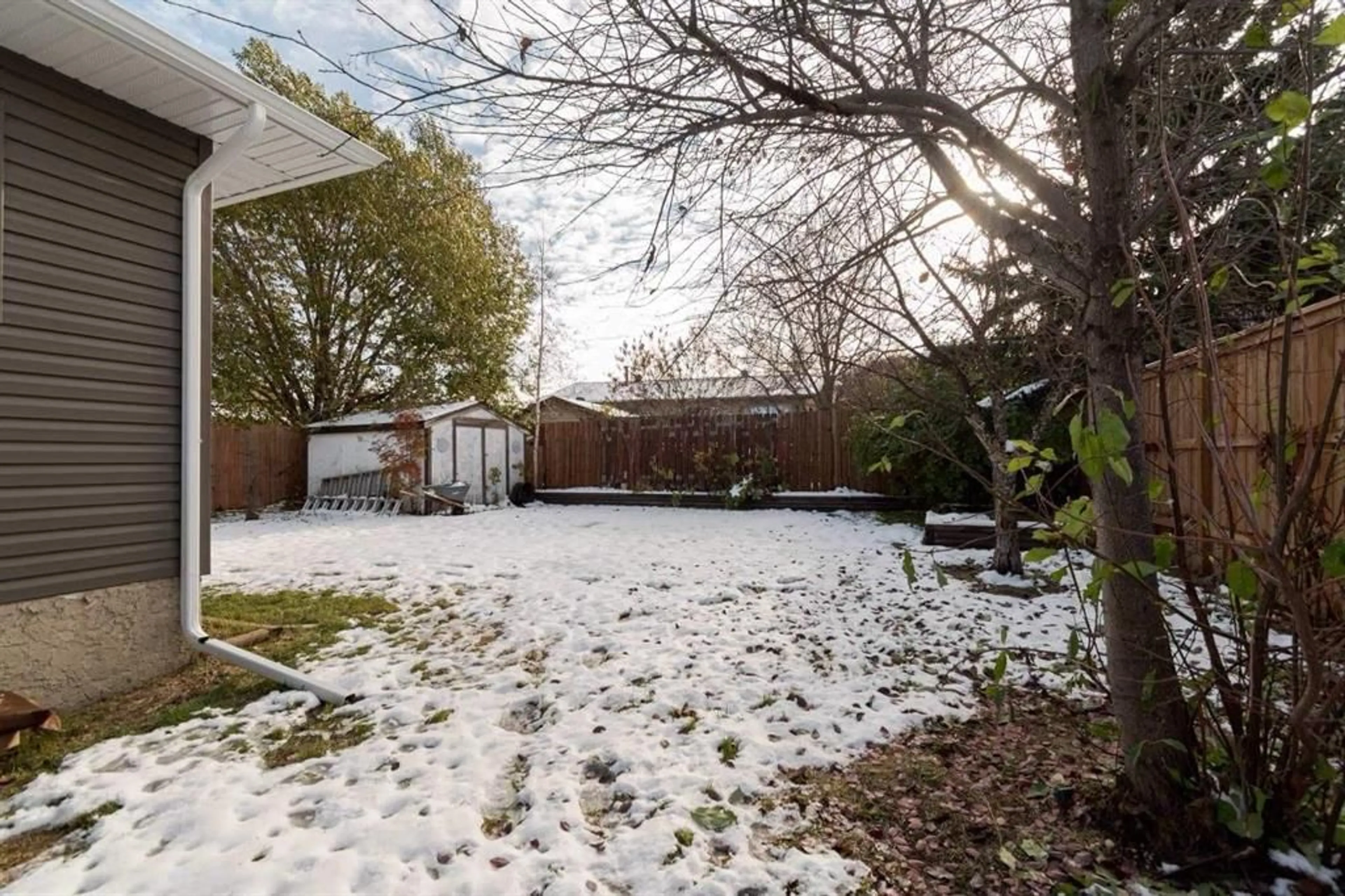205 Leigh Cres, Fort McMurray, Alberta T9K 1K2
Contact us about this property
Highlights
Estimated ValueThis is the price Wahi expects this property to sell for.
The calculation is powered by our Instant Home Value Estimate, which uses current market and property price trends to estimate your home’s value with a 90% accuracy rate.Not available
Price/Sqft$371/sqft
Est. Mortgage$1,846/mo
Tax Amount (2024)$2,033/yr
Days On Market31 days
Description
Welcome to 205 Leigh Crescent: This thoughtfully updated home, located in the desirable community of Dickinsfield, offers a perfect blend of charm and modern convenience. With numerous upgrades since 2018, including new siding, shingles, driveway, doors, windows, and fascia (2022), this bungalow presents exceptional curb appeal and a turn-key opportunity in a peaceful setting. The extended driveway provides ample parking space, leading to an attached garage with tall ceilings and a new garage heater (2022) – ideal for storing seasonal items, working on projects, or simply enjoying added storage. Step inside to a bright and spacious living area, where the open-concept layout invites relaxation and entertaining. The kitchen, completely renovated, features a large island along with rich cabinetry, stainless steel appliances and white quartz countertops. Adjacent, the dining area opens to the back deck through newly installed garden doors, perfect for easy outdoor dining. LED lighting throughout, new flooring, and updated baseboards lend a fresh, modern look to the home. Down the hall, you’ll find a four-piece main bathroom and two comfortable bedrooms. The primary suite now includes a private three-piece ensuite with a beautifully tiled shower and a new walk-in closet, adding function and value. The lower level offers two additional bedrooms, a large recreational area with new luxury vinyl plank flooring (2024), and a versatile den suited for a home office, gym, or games room. Outside, the fully fenced yard is surrounded by mature trees, offering a peaceful, private retreat. Additional upgrades include a new furnace (2020), hot water tank (2019), air conditioning (2020), and a sub-panel (2021) to support new appliances. Located on a picturesque street near schools, parks and trails, 205 Leigh Crescent is truly a standout from the rest. Schedule a private showing today.
Property Details
Interior
Features
Main Floor
3pc Bathroom
4`11" x 8`2"4pc Bathroom
7`11" x 4`11"Bedroom
12`4" x 9`10"Dining Room
9`2" x 12`2"Exterior
Features
Parking
Garage spaces 1
Garage type -
Other parking spaces 2
Total parking spaces 3
Property History
 38
38


