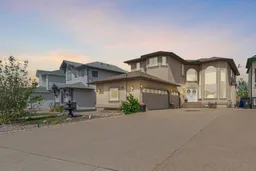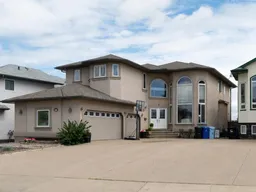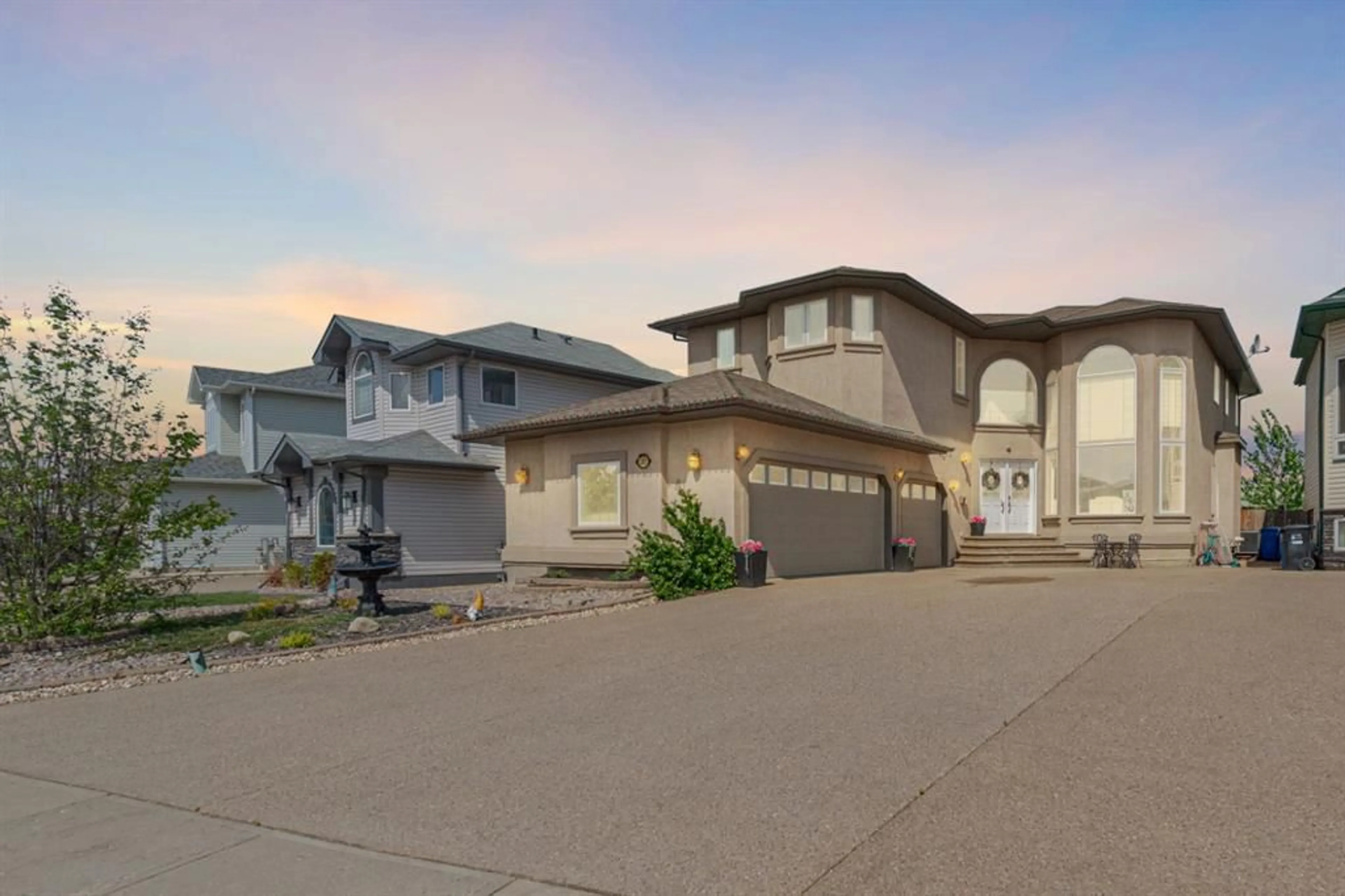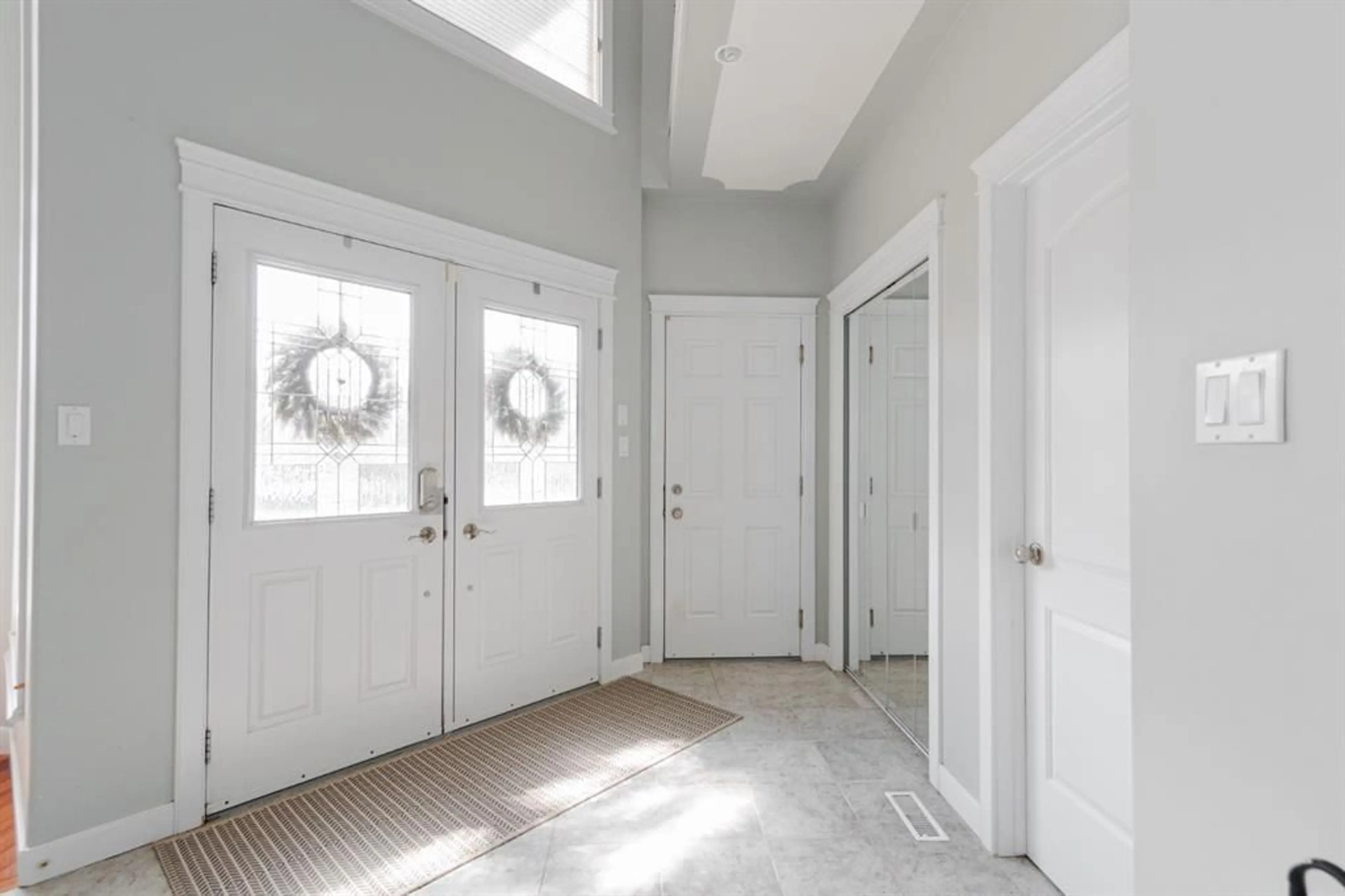205 Fisher Cres, Fort McMurray, Alberta T9K 0B8
Contact us about this property
Highlights
Estimated ValueThis is the price Wahi expects this property to sell for.
The calculation is powered by our Instant Home Value Estimate, which uses current market and property price trends to estimate your home’s value with a 90% accuracy rate.$899,000*
Price/Sqft$277/sqft
Days On Market48 days
Est. Mortgage$3,435/mth
Tax Amount (2023)$4,161/yr
Description
Welcome to 205 Fisher Crescent: This magnificent home, located in the heart of Timberlea, offers 4,240 sq/ft of turnkey living space. With a grand entrance, incredibly high ceilings in the formal room, an inviting family room, and a spacious layout featuring six bedrooms, a main floor guest suite, an upstairs den and a sitting room, plus a separate entry illegal suite, this home is truly a cut above the rest. As you approach, you’ll be captivated by the exterior’s unique design. The triple car garage, facing sideways into the long exposed aggregate driveway, and the stucco exterior, add an elevated finish. The lot backs onto a maintained walking path, and is only steps away from schools, parks, and playgrounds. Upon entering, you’re greeted by soaring high ceilings and a formal front room filled with natural light. The open staircase leads to the upper level, setting the stage for the beauty beyond. The formal living room connects to the dining room, creating the perfect space for hosting guests on any occasion. The kitchen, behind a door, features two-toned white and grey cabinets, a corner pantry, a central island, and granite countertops. Stainless steel appliances, replaced in 2022, complete the modern look. Relax in the family room around the gas fireplace, with beautiful finishes that bring light and space into the room. The carpet was replaced in 2021, and both the family room and kitchen overlook the backyard, with easy access from the breakfast nook for indoor-outdoor dining. The back deck, equipped with a gas line for your BBQ or fire pit, opens to a fully fenced yard with access to the walking path behind. The unique floor plan includes a main floor bedroom with a three-piece ensuite bathroom, perfect for extended family or guests. The upper level offers a retreat-like experience, with a sitting room at the top of the stairs, ideal for unwinding with a good book. The primary suite features ample space for a king-sized bed and a spa-like five-piece ensuite bathroom. An upstairs den provides a perfect space for work or hobbies, while two additional bedrooms and a four-piece bathroom complete this level, with all bedrooms generously sized. The lower level offers a fifth bedroom for the upper occupants and an illegal suite with a separate entry. The suite is light, modern, and spacious, featuring a gas fireplace, oversized windows, and an abundance of natural light. The suite will come furnished, ready for the next owners to use. Additional features of this beautiful home include a new hot water on demand system (2022), central A/C (2022), and a heated triple car garage to keep your vehicles warm year-round. Unique custom homes like this don’t come along often—schedule your private tour today.
Property Details
Interior
Features
Main Floor
3pc Bathroom
6`10" x 5`6"Bedroom
12`0" x 10`2"Breakfast Nook
8`1" x 8`8"Dining Room
12`8" x 12`1"Exterior
Features
Parking
Garage spaces 3
Garage type -
Other parking spaces 6
Total parking spaces 9
Property History
 49
49 46
46

