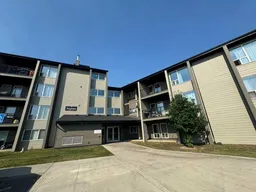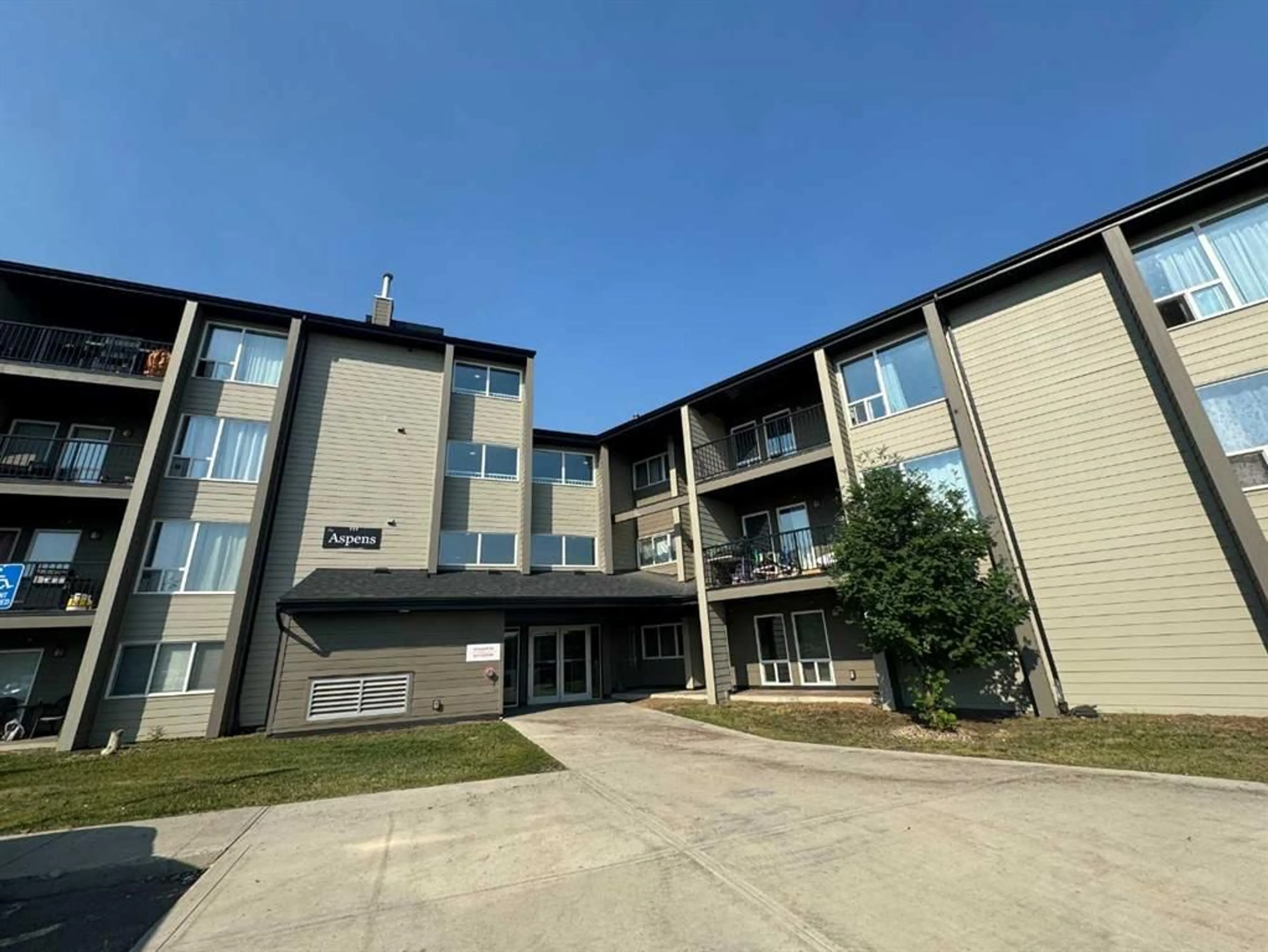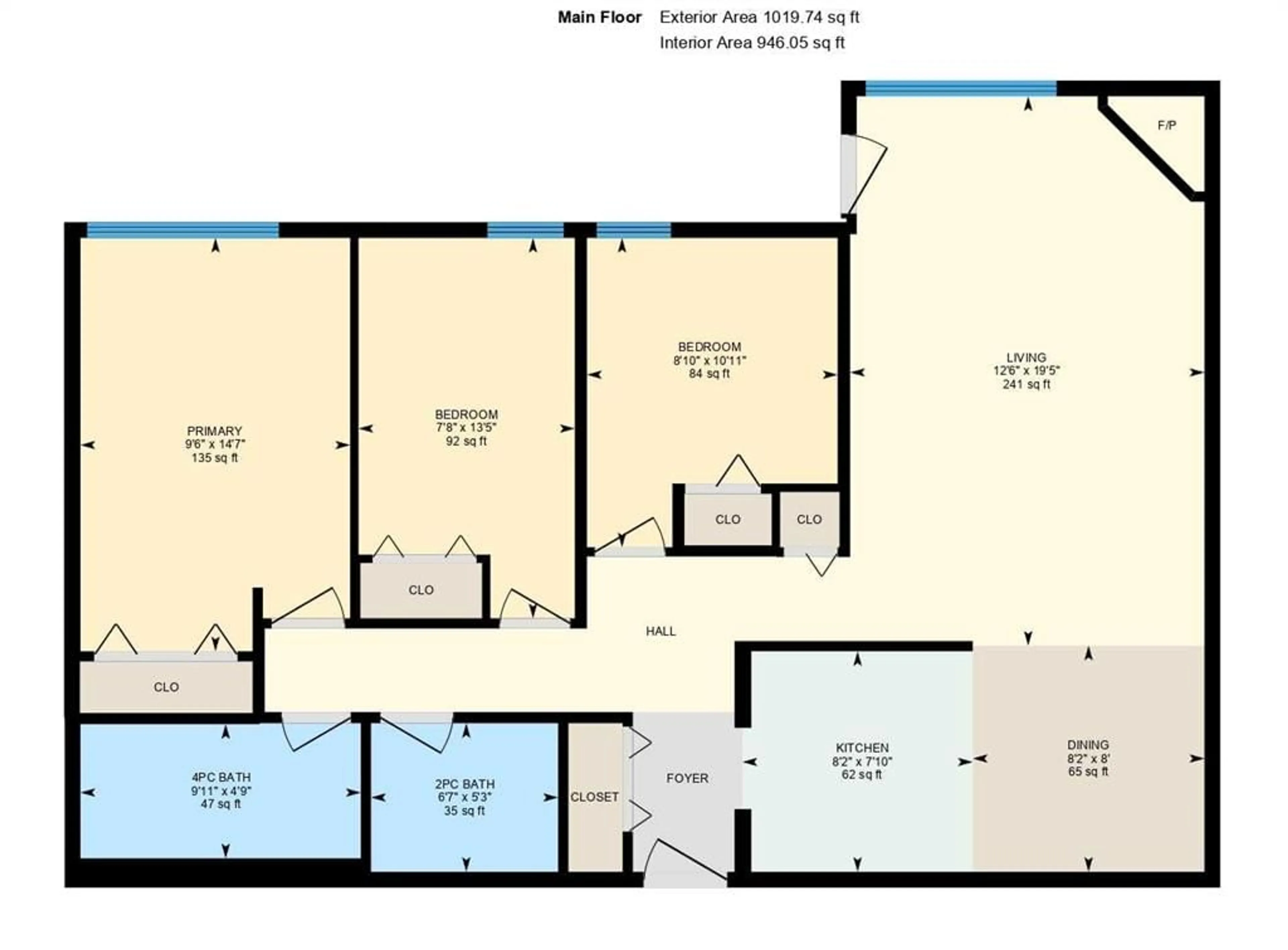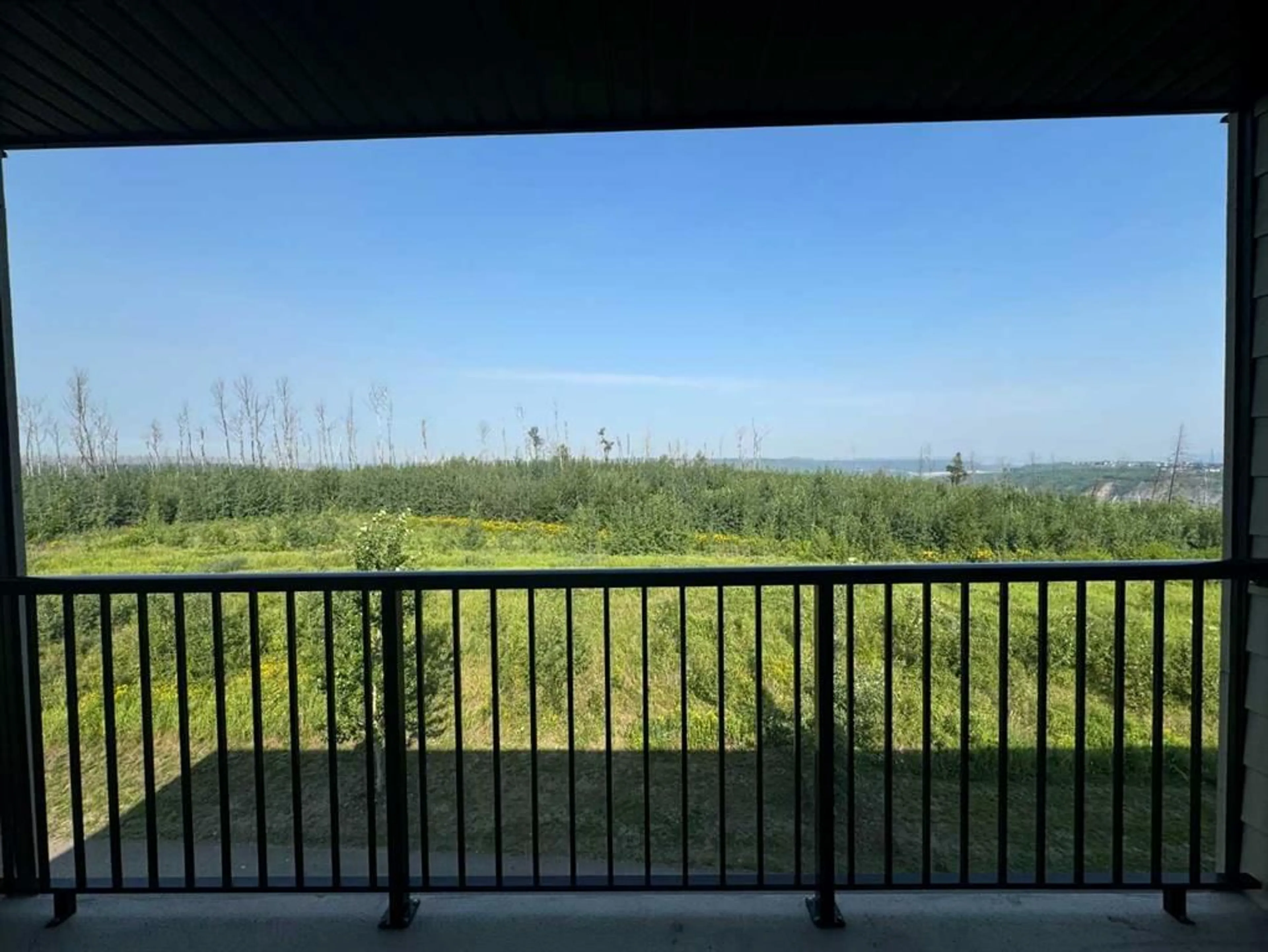201 Abasand Dr #1330, Fort McMurray, Alberta T9J 1J1
Contact us about this property
Highlights
Estimated ValueThis is the price Wahi expects this property to sell for.
The calculation is powered by our Instant Home Value Estimate, which uses current market and property price trends to estimate your home’s value with a 90% accuracy rate.$93,000*
Price/Sqft$147/sqft
Days On Market2 days
Est. Mortgage$601/mth
Maintenance fees$645/mth
Tax Amount (2024)$500/yr
Description
Welcome to 201 Abasand Drive #1330. This gorgeous 3-bedroom unit in The Aspens at Wildwood Estates is a true gem, perfect for first-time homeowners or savvy investors! Nestled in the picturesque Abasand area, this property offers a unique blend of comfort, convenience, and style. As you enter the unit, you are welcomed by a spacious galley kitchen with ample counter space and rich cabinetry. The kitchen flows seamlessly into the dining area, making meal preparation and entertaining a breeze. The living room is filled with natural light from floor-to-ceiling windows and provides easy access to the balcony. This creates a perfect flow for entertaining guests or simply relaxing while enjoying the view. There is also an electric fireplace to set a cozy ambiance. This unit features 3 generously sized bedrooms, each offering comfort and ample space for relaxation. There is a 4-piece bathroom right across the primary bedroom. In addition to this, there is another 2-piece bathroom for your convenience. Complete with an assigned parking stall, this home offers convenience and peace of mind for residents and guests. Located just a short drive from downtown, this home is close to schools, outdoor amenities, walking trails, and more, providing an affordable yet exceptional ownership opportunity. Don’t miss your chance to own this fantastic home and call today to book your personal viewing.
Property Details
Interior
Features
Main Floor
Kitchen
7`10" x 8`2"Dining Room
8`0" x 8`2"Living Room
19`5" x 12`6"Bedroom
10`11" x 8`10"Exterior
Features
Parking
Garage spaces -
Garage type -
Total parking spaces 1
Condo Details
Amenities
Parking, Trash, Visitor Parking
Inclusions
Property History
 4
4


