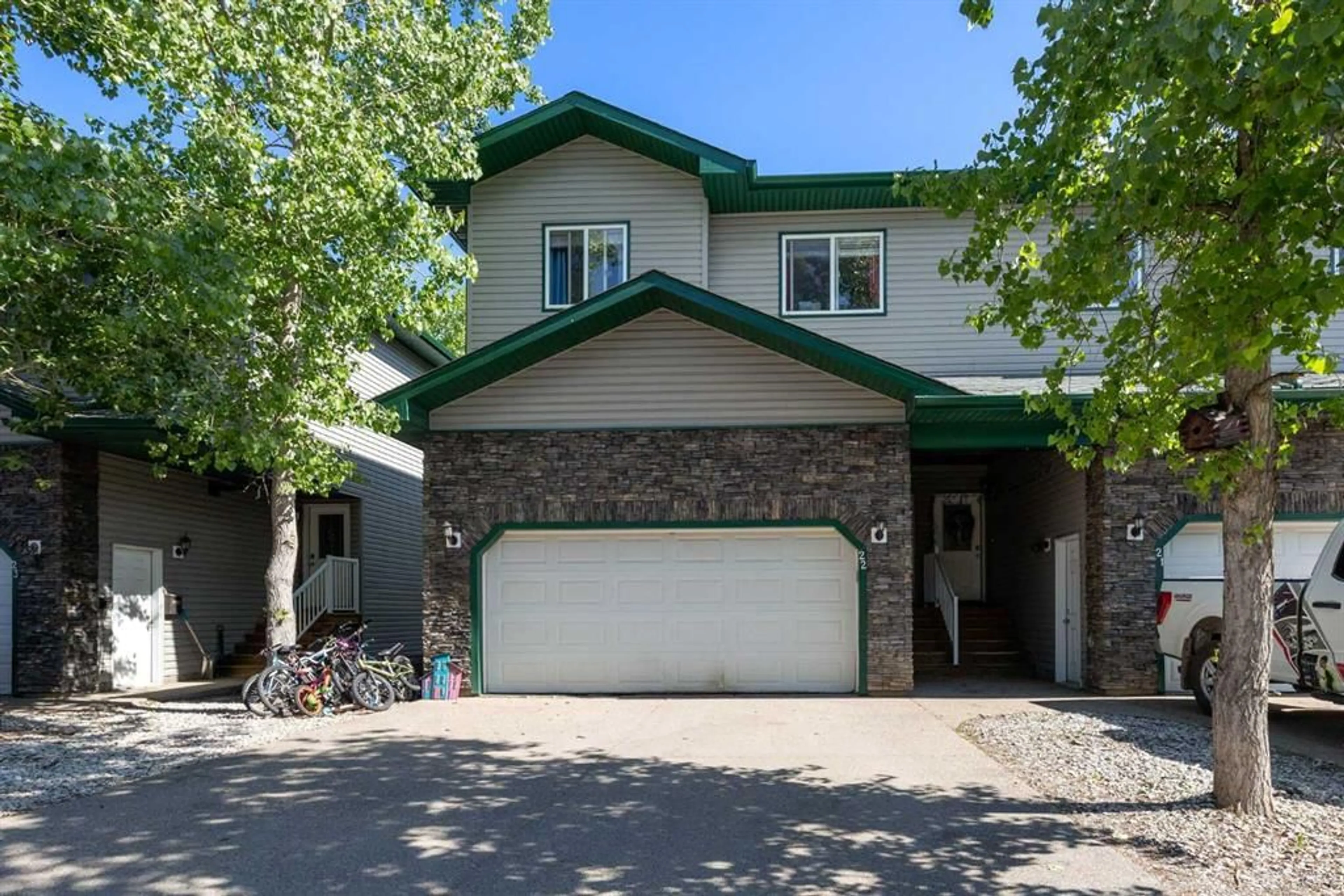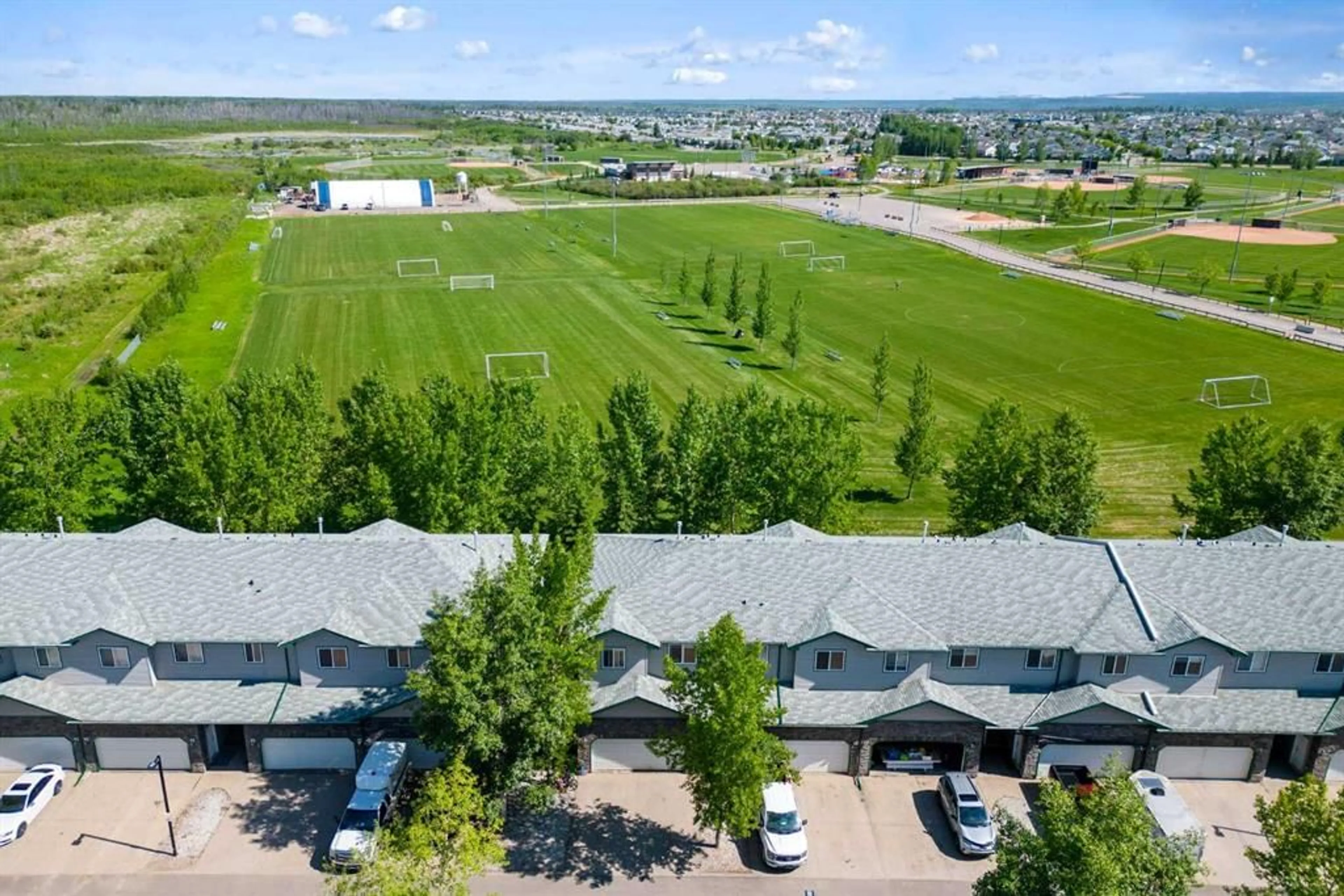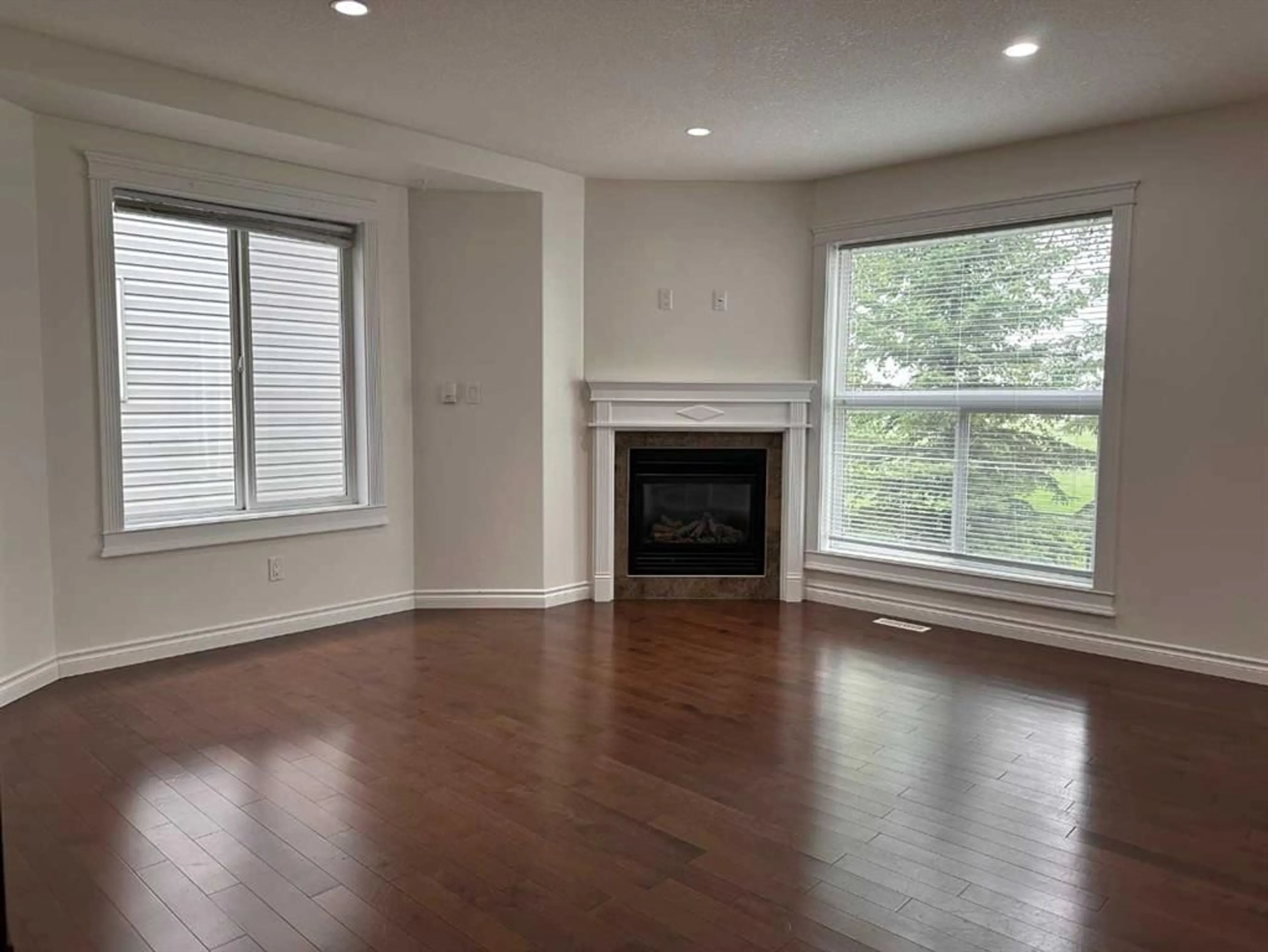193 O'coffey Cres #22, Fort McMurray, Alberta T9K 0B7
Contact us about this property
Highlights
Estimated ValueThis is the price Wahi expects this property to sell for.
The calculation is powered by our Instant Home Value Estimate, which uses current market and property price trends to estimate your home’s value with a 90% accuracy rate.Not available
Price/Sqft$201/sqft
Est. Mortgage$1,288/mo
Maintenance fees$480/mo
Tax Amount (2024)$1,146/yr
Days On Market40 days
Description
IMMEDIATE POSSESSION! END UNIT! This townhouse is in an amazing location backing onto the Syncrude Athletic Park! This townhouse comes with a double attached heated garage and great parking. Located in Timberlea and close to all amenities, this 3-bedroom and 2.5-bathroom townhouse boasts quality workmanship throughout. It features hardwood and tile flooring, stainless steel appliances, central air, and a central vacuum with attachments. The main floor features a living room with an extra large window for natural light and a gas fireplace, a half bathroom, the kitchen with custom cabinetry, a large eat-at island and lots of countertop space, plus a dining area with large patio doors that leads to the tranquil and quiet secluded back deck. Upstairs, you'll find a large master bedroom with a walk-in closet in the ensuite with a tiled shower plus a heated tiled flooring throughout the bathroom floor. There are 2 additional generous-sized bedrooms, a second full bath also with heated flooring plus a laundry area with front load washer and dryer. The lower level is a blank canvas and awaits your ideas. The location is super close to recreation facilities, park space, walking trails, and bus routes. Whether you're a first-time buyer, a couple, or an investor, this townhouse is perfect for you. Give us a call to schedule a viewing!
Property Details
Interior
Features
Main Floor
Kitchen
10`10" x 13`9"Living Room
14`1" x 13`8"2pc Bathroom
8`0" x 3`0"Exterior
Features
Parking
Garage spaces 2
Garage type -
Other parking spaces 0
Total parking spaces 2
Property History
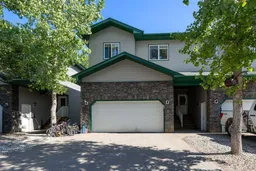 27
27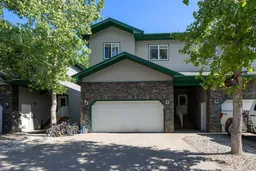 26
26
