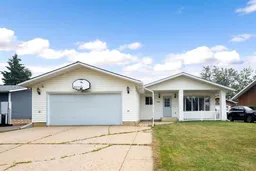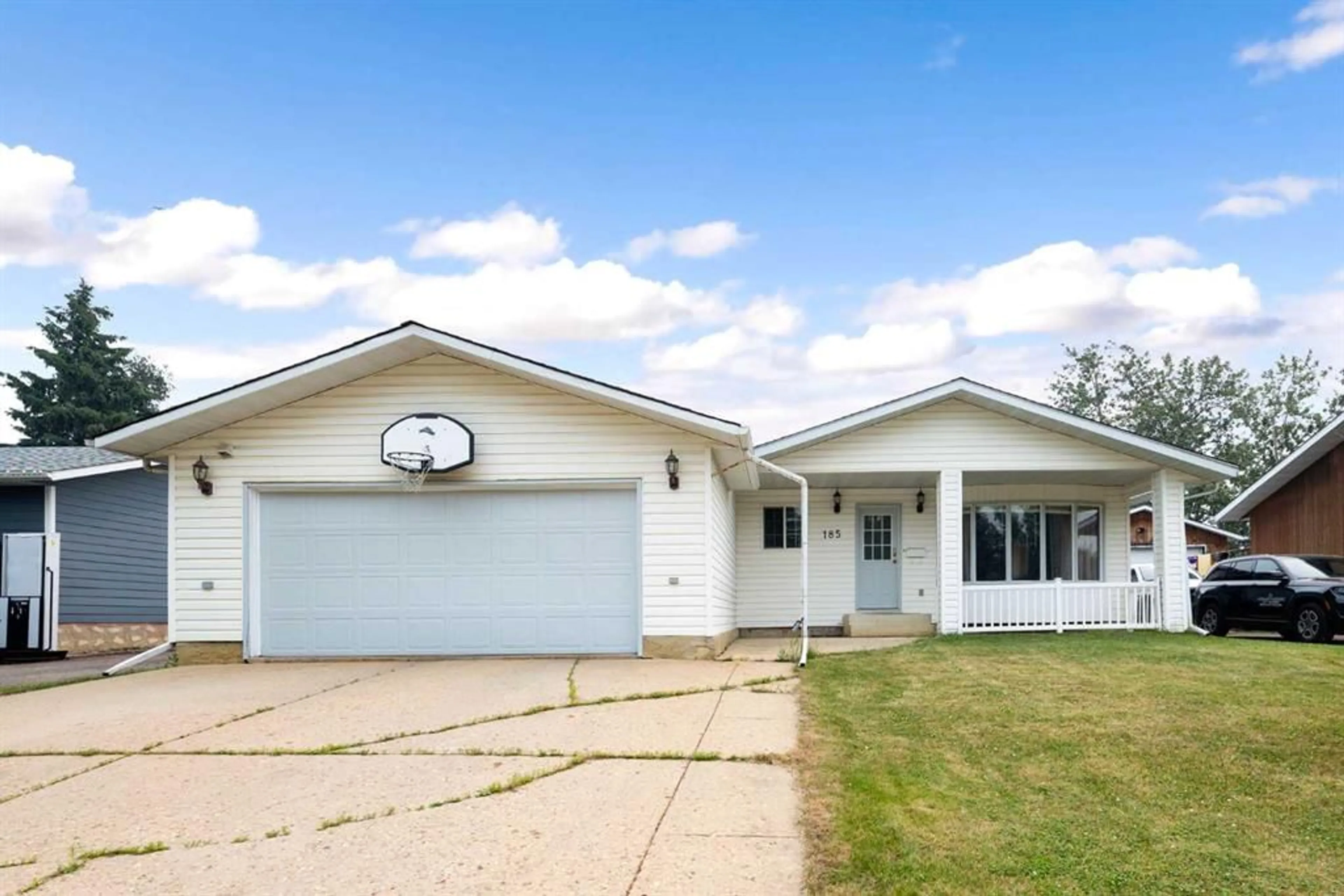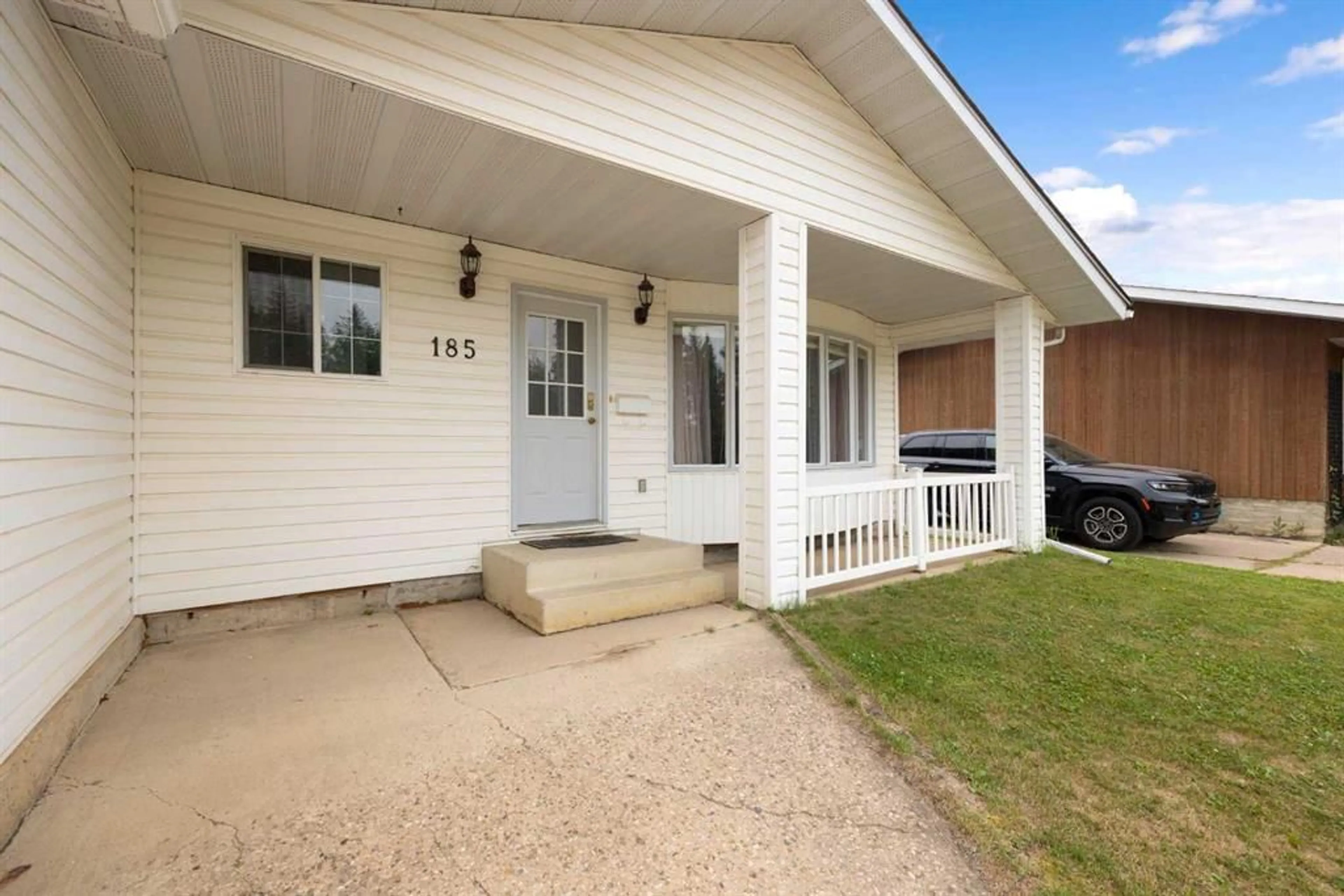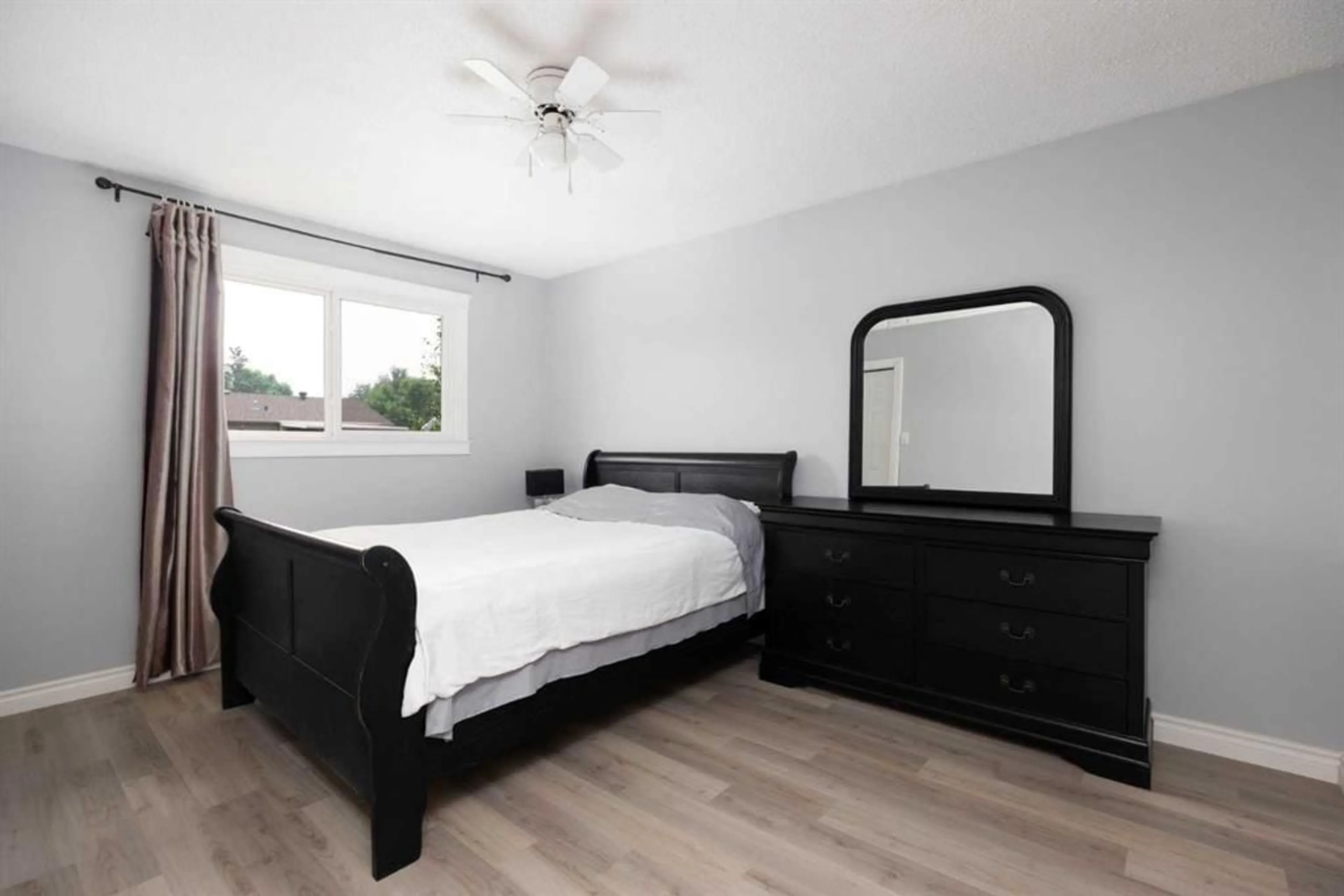185 Ross Haven Dr, Fort McMurray, Alberta T9H 3P1
Contact us about this property
Highlights
Estimated ValueThis is the price Wahi expects this property to sell for.
The calculation is powered by our Instant Home Value Estimate, which uses current market and property price trends to estimate your home’s value with a 90% accuracy rate.$766,000*
Price/Sqft$337/sqft
Days On Market5 days
Est. Mortgage$1,971/mth
Tax Amount (2024)$2,148/yr
Description
FANTASTIC OPPORTUNITY KNOCKS! ANSWER THE DOOR! Situated across from the GREENBELT in lower Thickwood sits a beautiful split level home! Nestled close to schools this is the PERFECT home for everyone. A spacious eat in WHITE kitchen, with garden doors leading to your big yard! Inside you will be greeted with a welcoming foyer, newer modern vinyl plank flooring throughout the main and upper floor! There are 4 good size bedrooms, and 2.5 baths with the Primary bedroom having it's own ensuite. The lower level is developed with a family room, bedroom and bathroom, and the basement level is developed as a family / recreational room! So much space, this home is one you don't want to miss! The Attached Double HEATED FRONT GARAGE adds the perfect touch and convenience with direct access to the home. For those hot summer days enjoy Central A/C! Tons of parking and so much more! CALL NOW TO VIEW!
Property Details
Interior
Features
Second Floor
2pc Ensuite bath
0`0" x 0`0"4pc Bathroom
0`0" x 0`0"Bedroom
11`8" x 11`1"Bedroom
11`8" x 10`1"Exterior
Features
Parking
Garage spaces 2
Garage type -
Other parking spaces 2
Total parking spaces 4
Property History
 35
35


