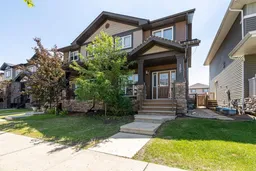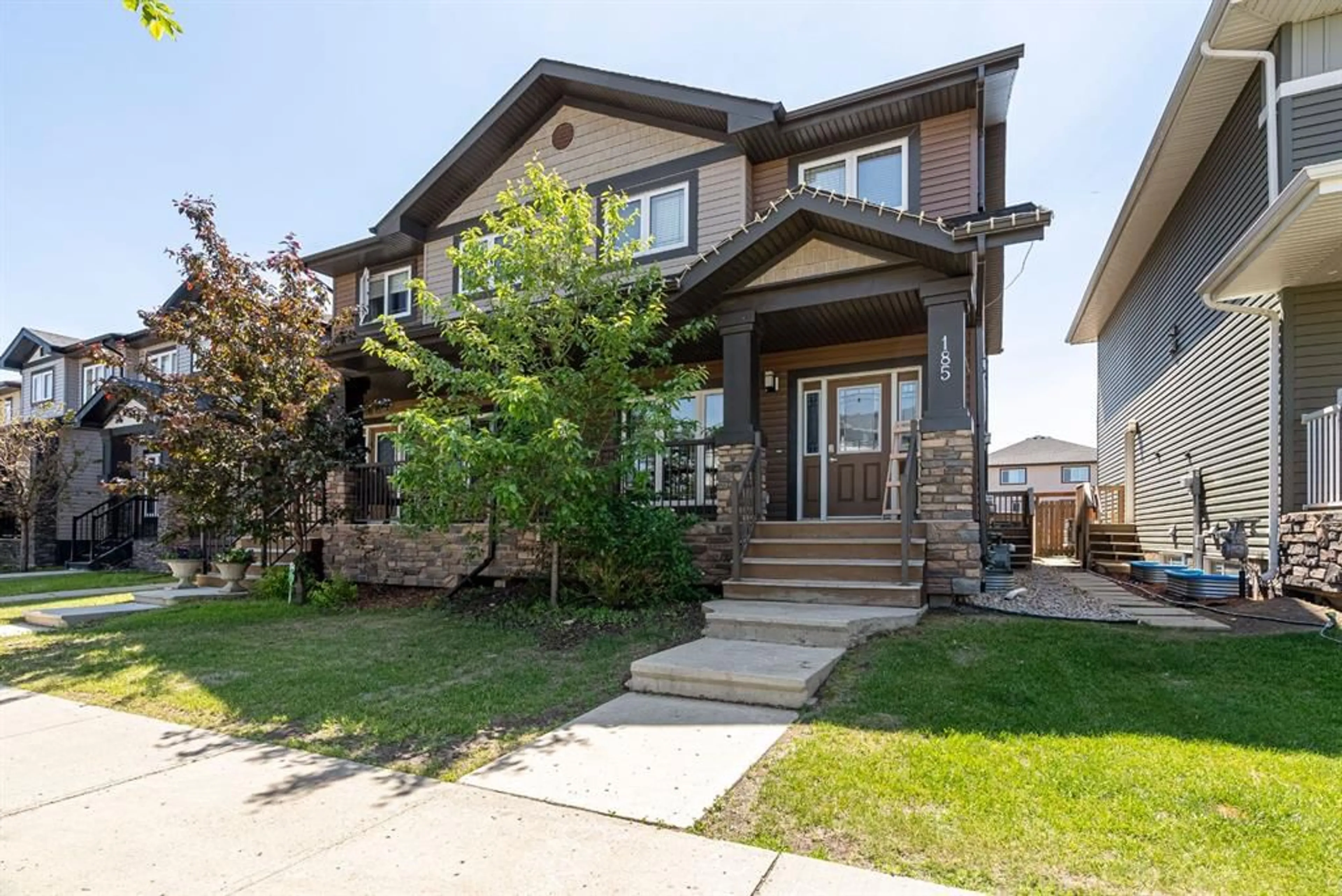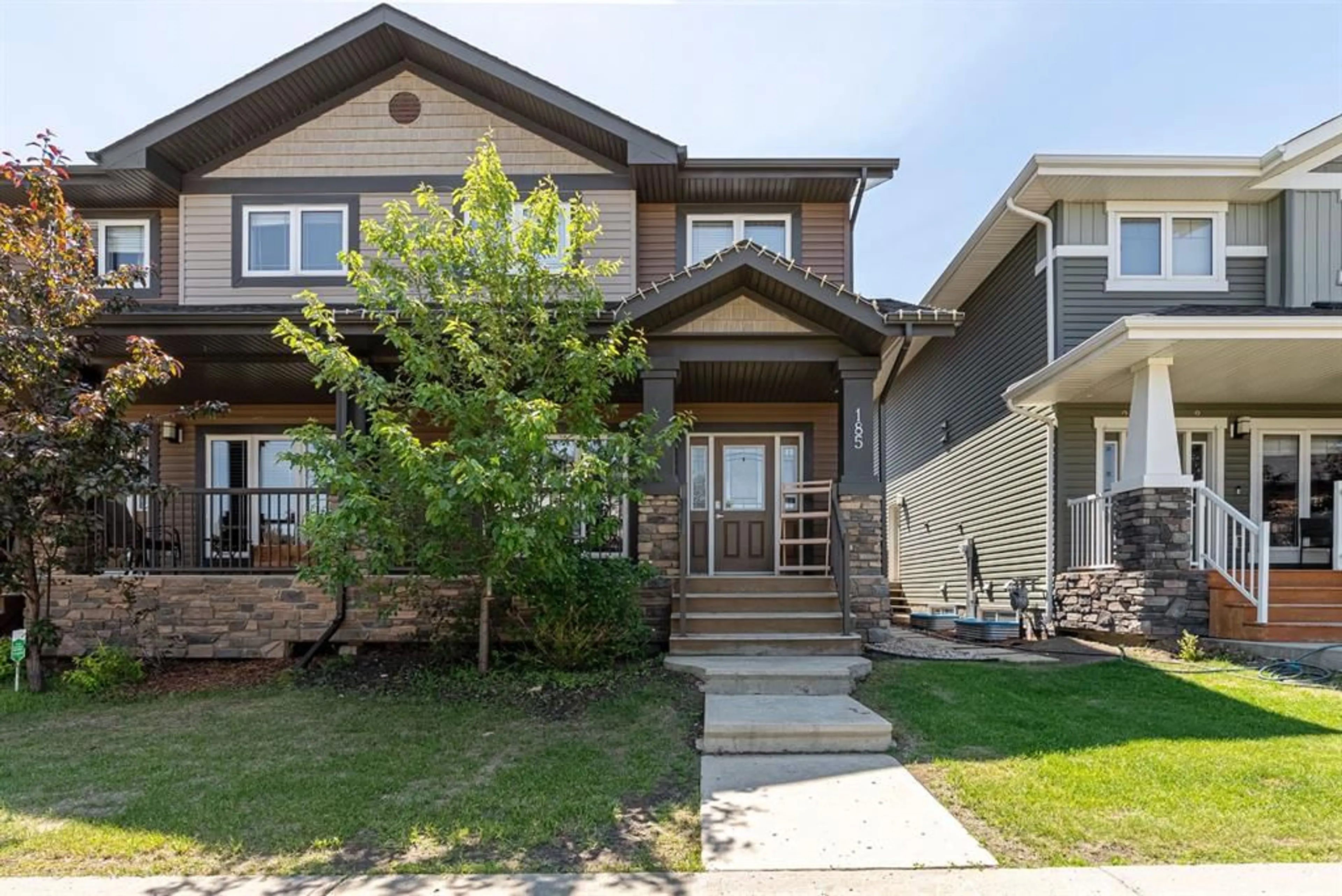185 Clarkson St, Fort McMurray, Alberta T9K 2X5
Contact us about this property
Highlights
Estimated ValueThis is the price Wahi expects this property to sell for.
The calculation is powered by our Instant Home Value Estimate, which uses current market and property price trends to estimate your home’s value with a 90% accuracy rate.$758,000*
Price/Sqft$287/sqft
Est. Mortgage$2,104/mth
Tax Amount (2024)$2,329/yr
Days On Market60 days
Description
Check out this awesome duplex at 185 Clarkson Street in North Parsons. It's perfect for families and outdoor enthusiasts, being close to schools, trails, skate parks, and splash parks. Built in 2013 by Twin River Homes Ltd., this 1700 sq ft duplex has classic decorative accent walls and an open-concept floor plan. On the main floor, there's a bright white galley kitchen with marble-look stone countertops and full stainless steel appliances. The hardwood flooring and ceramic tiling throughout add an elegant touch. Upstairs, you'll find a bonus area, convenient upstairs laundry, and two guest bedrooms. The primary bedroom has an ensuite with a stand-up shower, a spacious soaker tub, an oversized vanity, and a walk-in closet. This home also includes an oversized single-car garage with in-floor heating, and a rear parking pad for two vehicles. The quality-finished basement comes with in-floor heating and features a recreation room, fourth bedroom, and full washroom. With its elegant finishes, spacious layout, and central air conditioning, this duplex is perfect for modern living.
Property Details
Interior
Features
Main Floor
Living Room
14`1" x 19`7"Kitchen
10`1" x 15`6"Dining Room
8`11" x 15`6"2pc Bathroom
0`0" x 0`0"Exterior
Features
Parking
Garage spaces 1
Garage type -
Other parking spaces 2
Total parking spaces 3
Property History
 42
42

