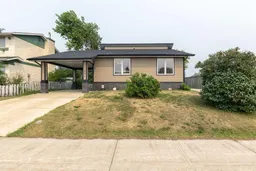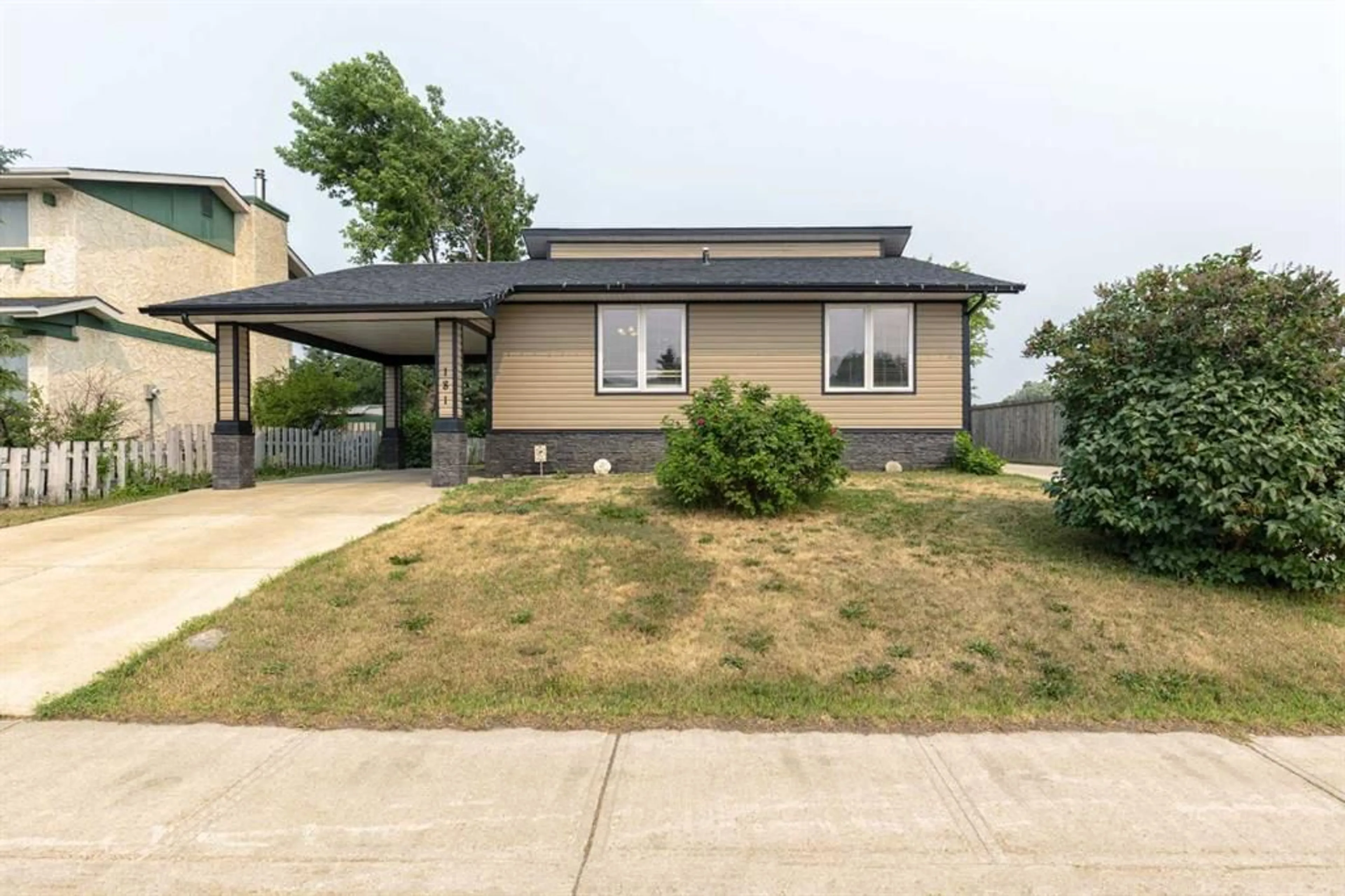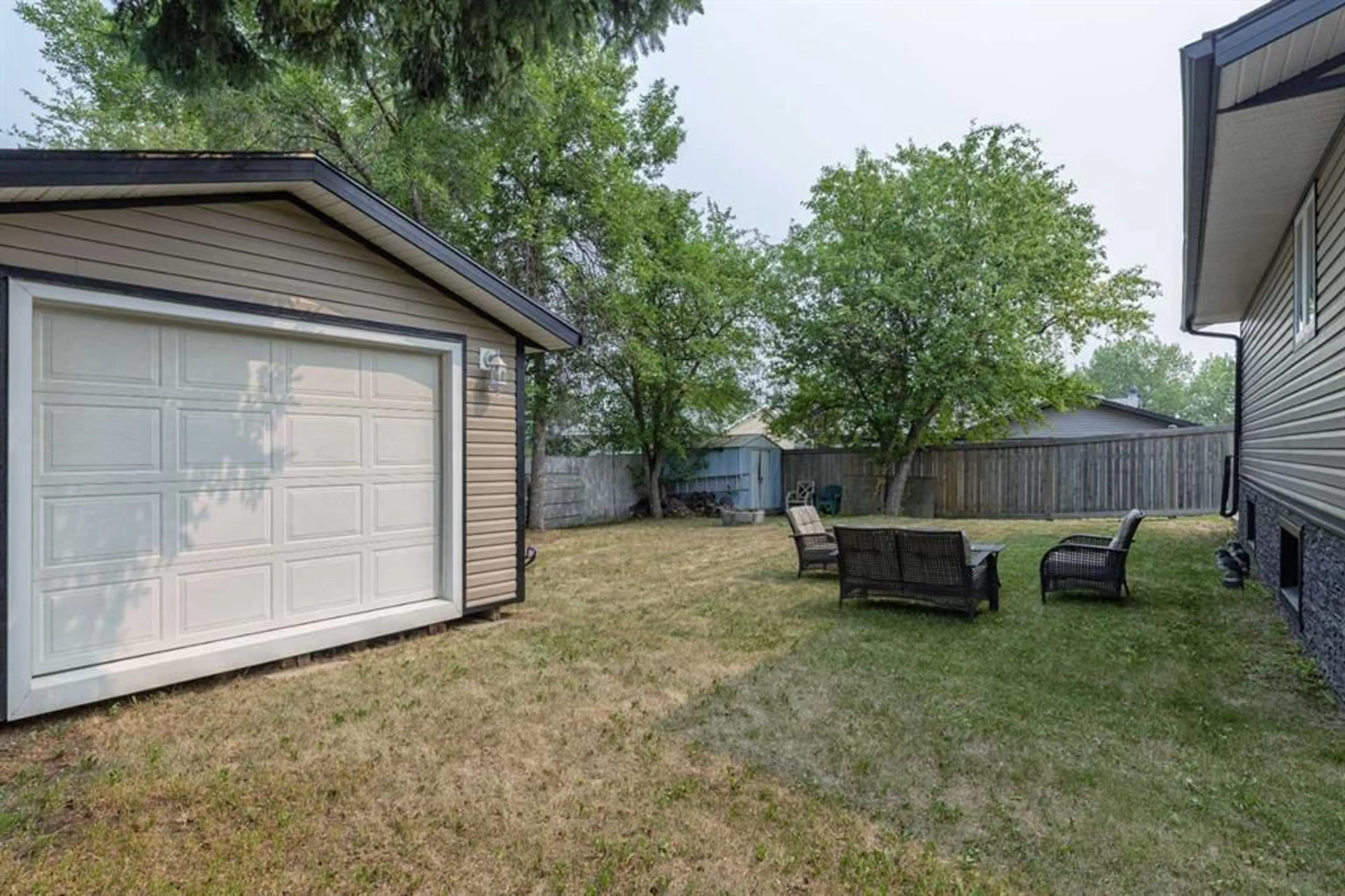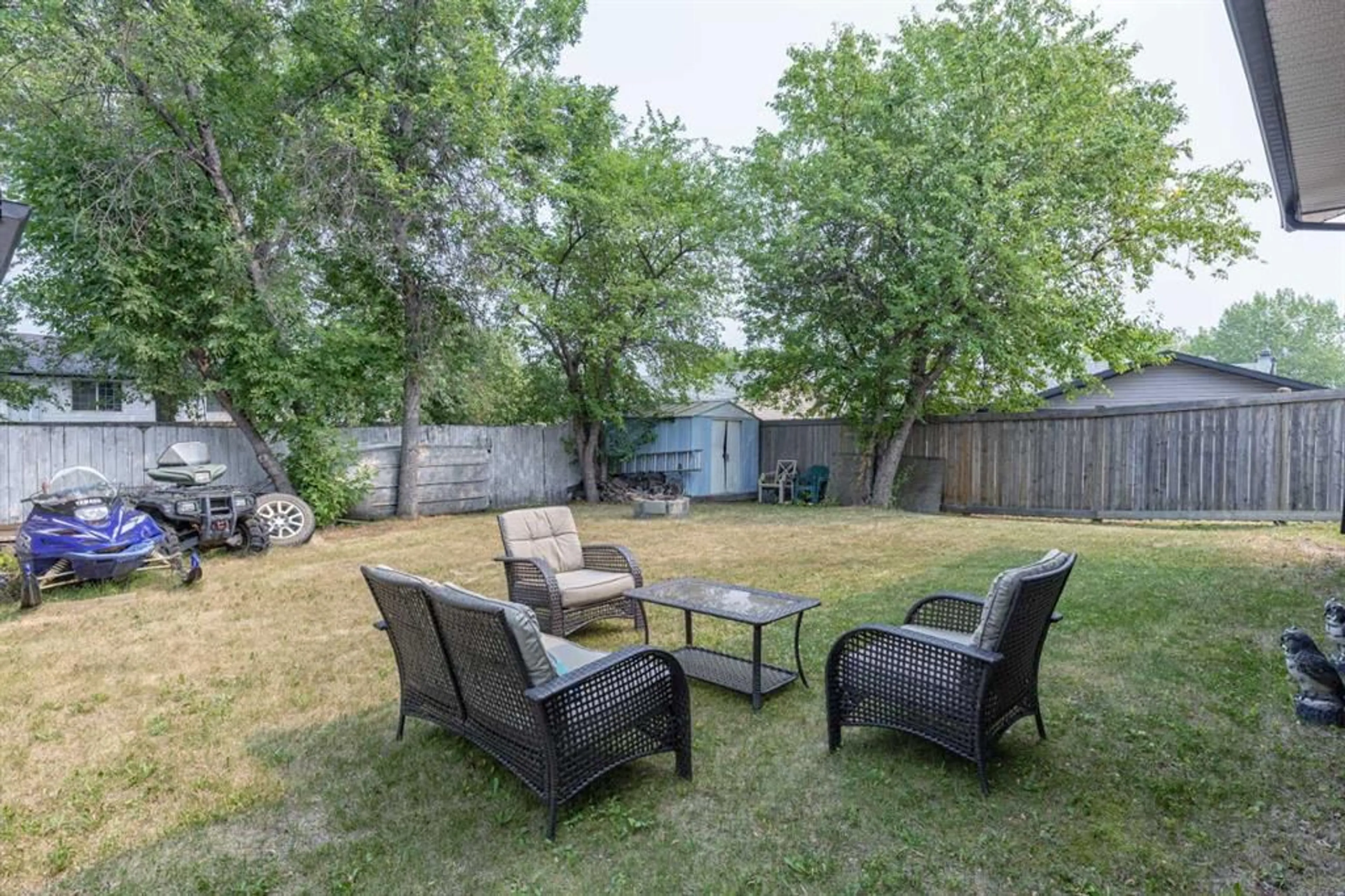181 Beale Cres, Fort McMurray, Alberta T9H 2T3
Contact us about this property
Highlights
Estimated ValueThis is the price Wahi expects this property to sell for.
The calculation is powered by our Instant Home Value Estimate, which uses current market and property price trends to estimate your home’s value with a 90% accuracy rate.$577,000*
Price/Sqft$352/sqft
Days On Market3 days
Est. Mortgage$1,846/mth
Tax Amount (2024)$2,059/yr
Description
2 Enormous Driveways, (BOATS, RV'S, EQUIPMENT, & VEHICLES can ALL FIT) A Carport and 14x20 detached Workshop with Electricity sitting on a 6600sq/ft lot. Do I have your attention now? This Beacon Hill Bungalow has seen its share of love over the years and is awaiting it's perfect buyers!! 181 Beale Crescent has lane green space behind and alongside for the win!! Inside this cozy 5 bedroom 3 bath + DEN + BAR home has optimal OPEN CONCEPT boasting hardwood flooring through the main level flowing seamlessly to the large formal dining room and large living room. An eat-up portable breakfast island will be a sure shot to entertain the guests as you prepare from the kitchen. Down the hall you will find 3 Spacious bedrooms, and 1.5 baths. The 4 piece bath is located in the hall for the Main Level to share while the Primary boasts it's very own 2 piece bath for privacy. Downstairs is a real treat with a Built-in BAR, Large Recreation/Games room equipped with bar fridge, and gas fireplace. You will find 2 good sized bedrooms down here with a large laundry/utility room with a large laundry sink. Exiting the BAR you’ll notice it’s separated with a french door to another space where you will find a sizeable DEN with its own FAN, 3 piece bath, under the stair storage and additional closets for MORE Storage. UNIQUENESS FACTOR- 2 ENTRIES FROM EITHER DRIVEWAY- SUPER EASY TO CONVERT TO INCOME PROPERTY or MULTI-FAMILY! THE BOTTOM STEP OF RV PARKING ENTRY MOVE'S IN/OUT To ENSURE SELLER'S MASSIVE 45' WINNEBAGO CAN CLEAR WITH EASE on this 80’ driveway, and the ability to add more vehicles behind.. The other Driveway is 50’. There are LITERALLY PLUGS, CLOSETS AND LIGHTS EVERYWHERE-SUPER CONVENIENT!! ****FURNITURE NEGOTIABLE WITH SALE!!!!********** UPDATES: 2015-Shingles, 2016-Siding, 2016-Main floor appliances, Paint-2-5 Years, 2016-Bar Fridge, 2015/16-Hot Water Tank, 2014/2015-Furnace & A/C, 2017-Professionally installed Carport CONCRETE DRIVEWAY, 2019- Professionally installed Concrete RV DRIVEWAY! HOTTT DIGGITY.. GET On this one TODAYYYY!!!!
Property Details
Interior
Features
Main Floor
2pc Ensuite bath
4`6" x 4`11"4pc Bathroom
7`6" x 5`0"Bedroom
11`2" x 10`8"Bedroom
11`1" x 9`1"Exterior
Parking
Garage spaces -
Garage type -
Total parking spaces 6
Property History
 34
34


