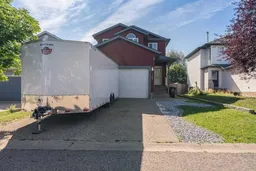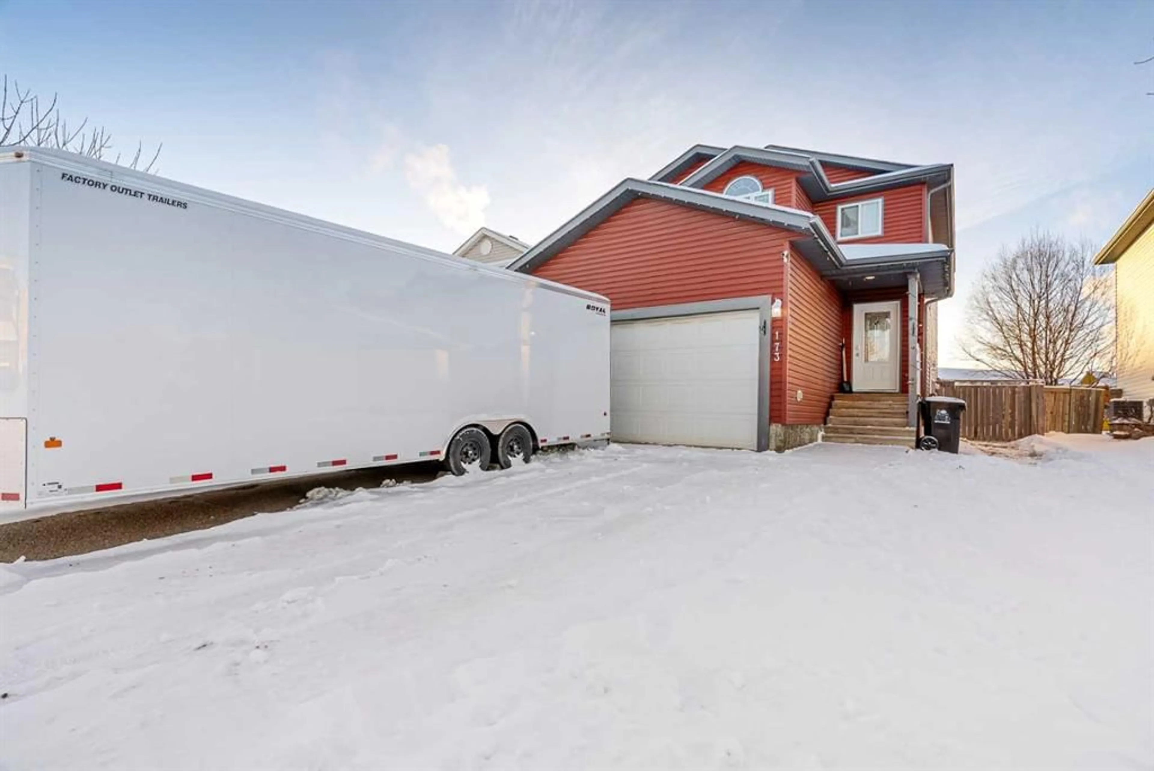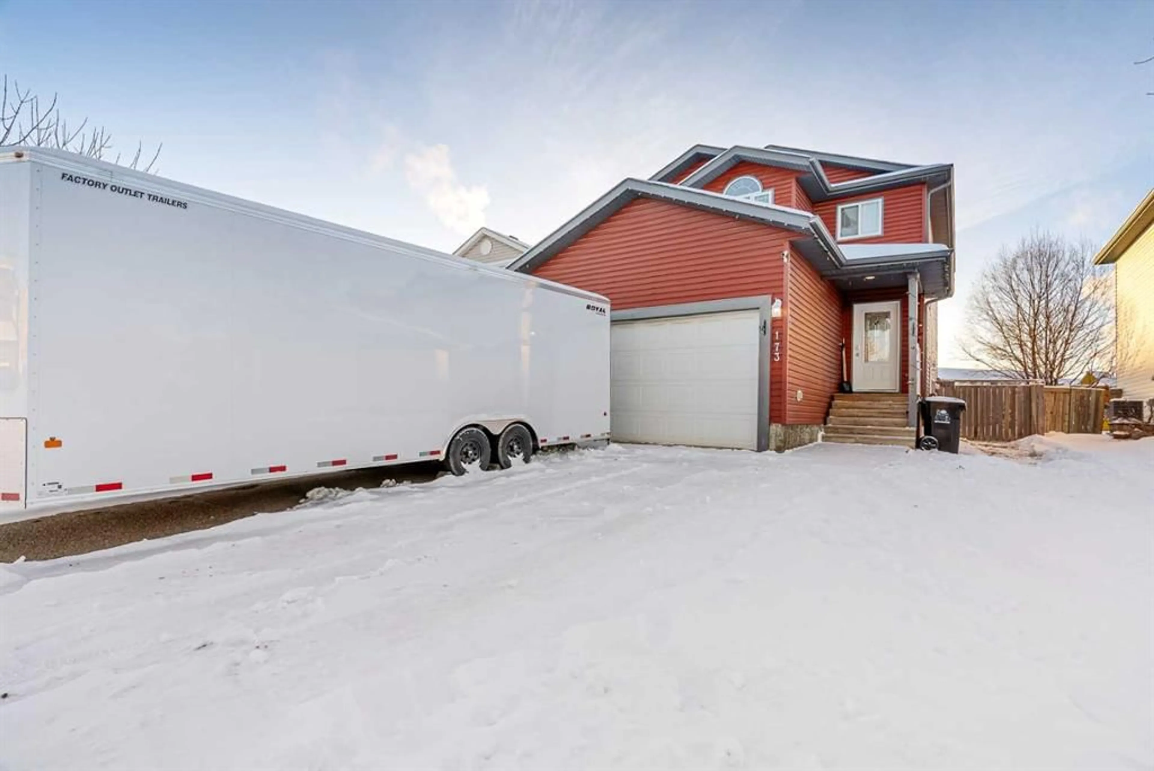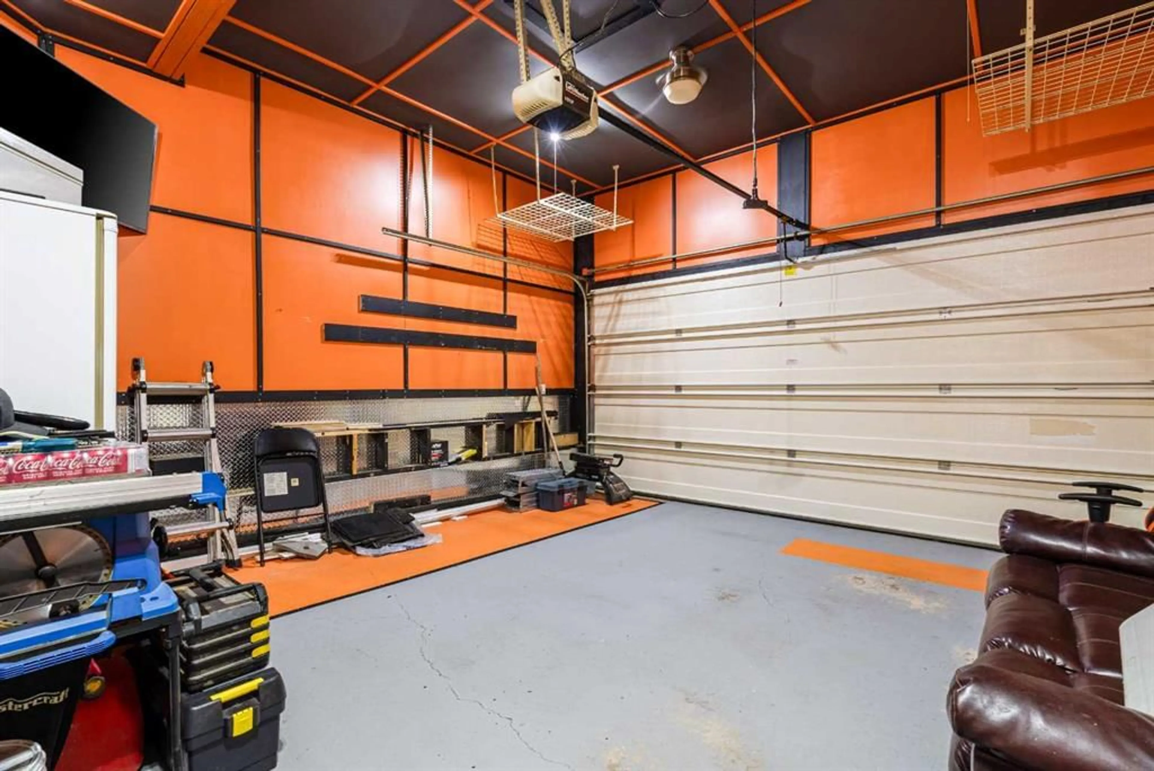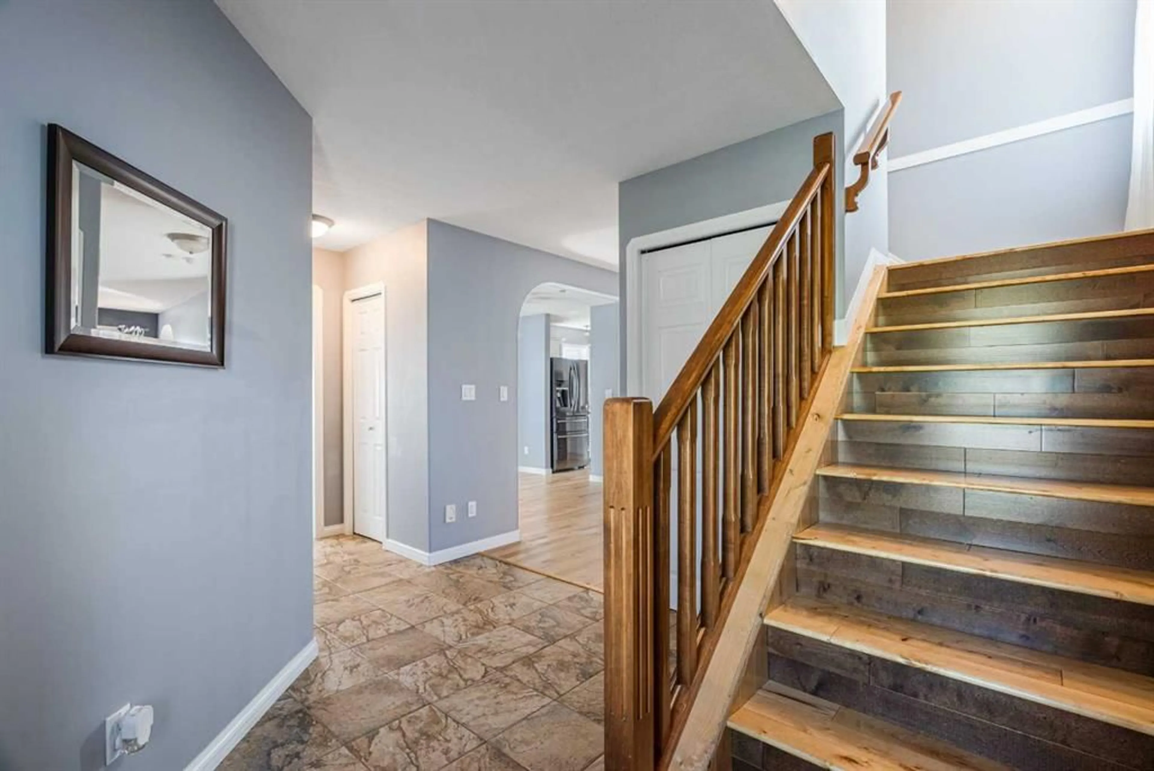173 Pickles Cres, Fort McMurray, Alberta T9K 2T7
Contact us about this property
Highlights
Estimated ValueThis is the price Wahi expects this property to sell for.
The calculation is powered by our Instant Home Value Estimate, which uses current market and property price trends to estimate your home’s value with a 90% accuracy rate.Not available
Price/Sqft$327/sqft
Est. Mortgage$2,319/mo
Tax Amount (2024)$2,551/yr
Days On Market10 days
Description
SEPARATE ENTRANCE, NEWER SIDING, NEW KITCHEN AND APPLIANCES: 5-bedroom, 3.5-bathroom, 2-storey property offers over 2300 square feet of fully developed living space, offering exceptional value including renovations galore and a separate entrance to a fully furnished basement which can function as a suite (illegal), great for in-laws or revenue option (previously rented for $1,500/month), or extra family space. Upgrades throughout including BRAND NEW HARDWOOD flooring on both the main and upper levels, complemented by FRESH PAINT AND TRIM. The heart of the home features a gorgeously RENOVATED KITCHEN, including a new backsplash, and UPDATED APPLIANCES ONLY 2 years old. The spacious layout includes a large tiled foyer, a formal dining room (OR OFFICE) an eat-in dinette area, a powder room, and a generous living room with a gas fireplace. Step outside to enjoy the MASSIVE DECK WITH SOLID 2X12 CONSTRUCTION) overlooking the fully fenced backyard—perfect for summer BBQs and outdoor activities. The backyard also includes a HANDY SHED for extra storage and NO BACKYARD NEIGHBOURS!! Upstairs, you'll find three bedrooms, all with the same beautiful hardwood flooring, including the primary suite, which boasts a bedroom-sized walk-in closet and an ensuite bath with a luxurious corner jetted tub and stand-up shower. The convenience of a 2nd-floor laundry room adds to the appeal of this level. Practical updates include a FURNACE REPLACED IN 2011 and a SIDING VALUE OVER $40,0000 completed just a few years ago. The attached HEATED GARAGE is a handyman's dream, fully painted and finished with a diamond plate, and the oversized 34-FOOT DRIVEWAY offers ample parking, even for a trailer. This home truly has it all —modern updates and space for the whole family. It'll feel like home the moment you walk through the front door. Call today to book your showing
Property Details
Interior
Features
Basement Floor
Kitchenette
9`8" x 7`0"Bedroom
11`9" x 9`6"Bedroom
9`8" x 11`9"Living/Dining Room Combination
11`9" x 7`0"Exterior
Features
Parking
Garage spaces 2
Garage type -
Other parking spaces 2
Total parking spaces 4
Property History
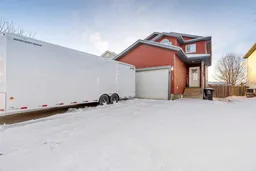 38
38