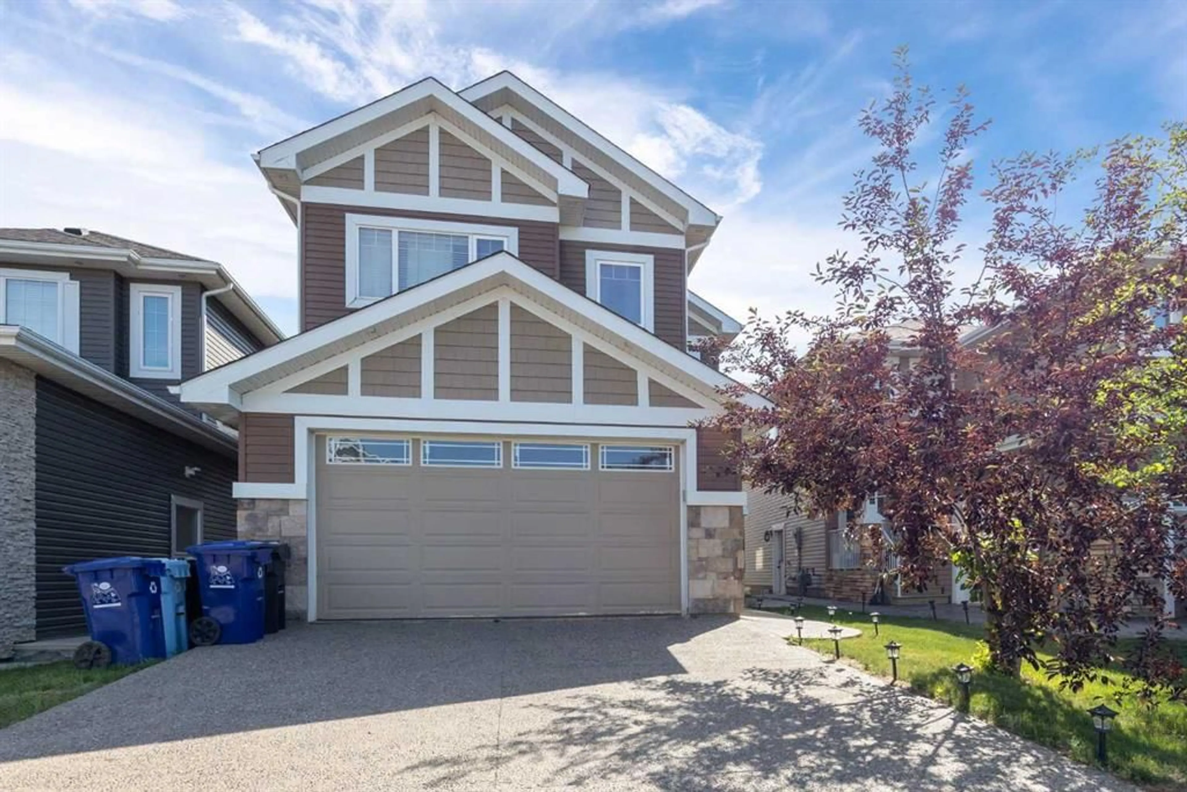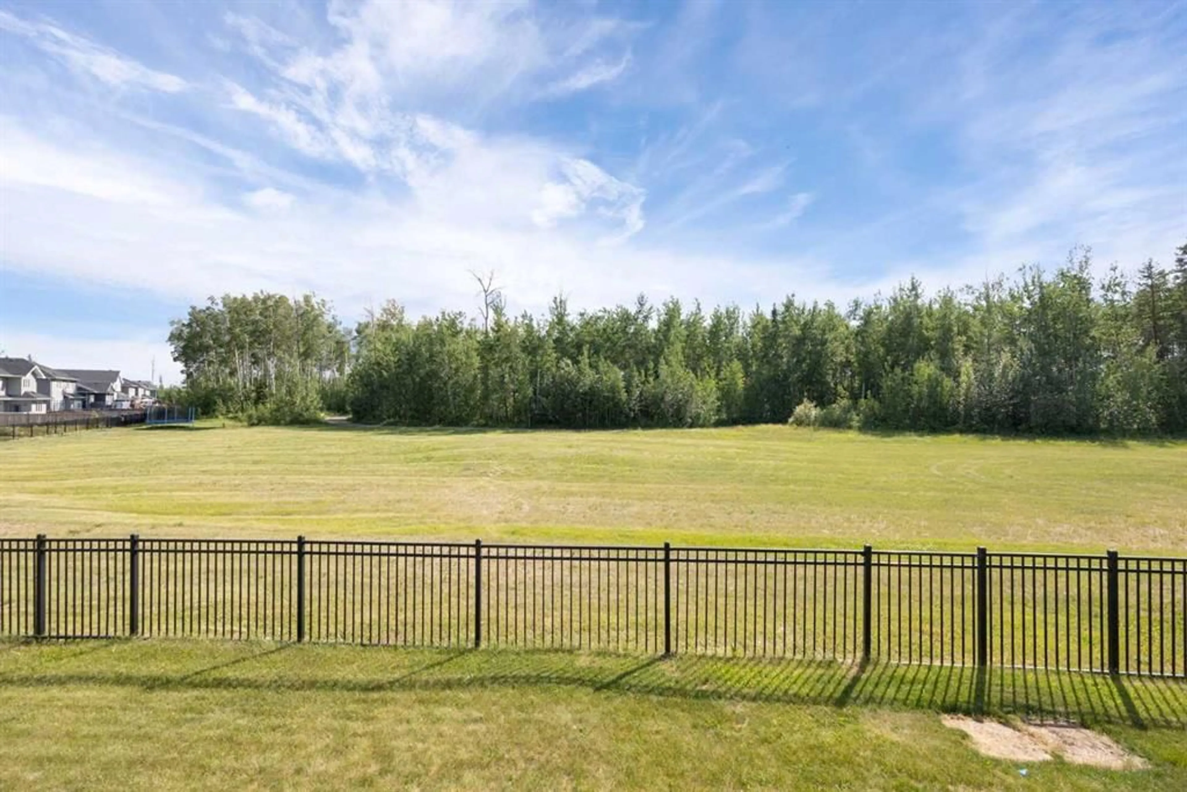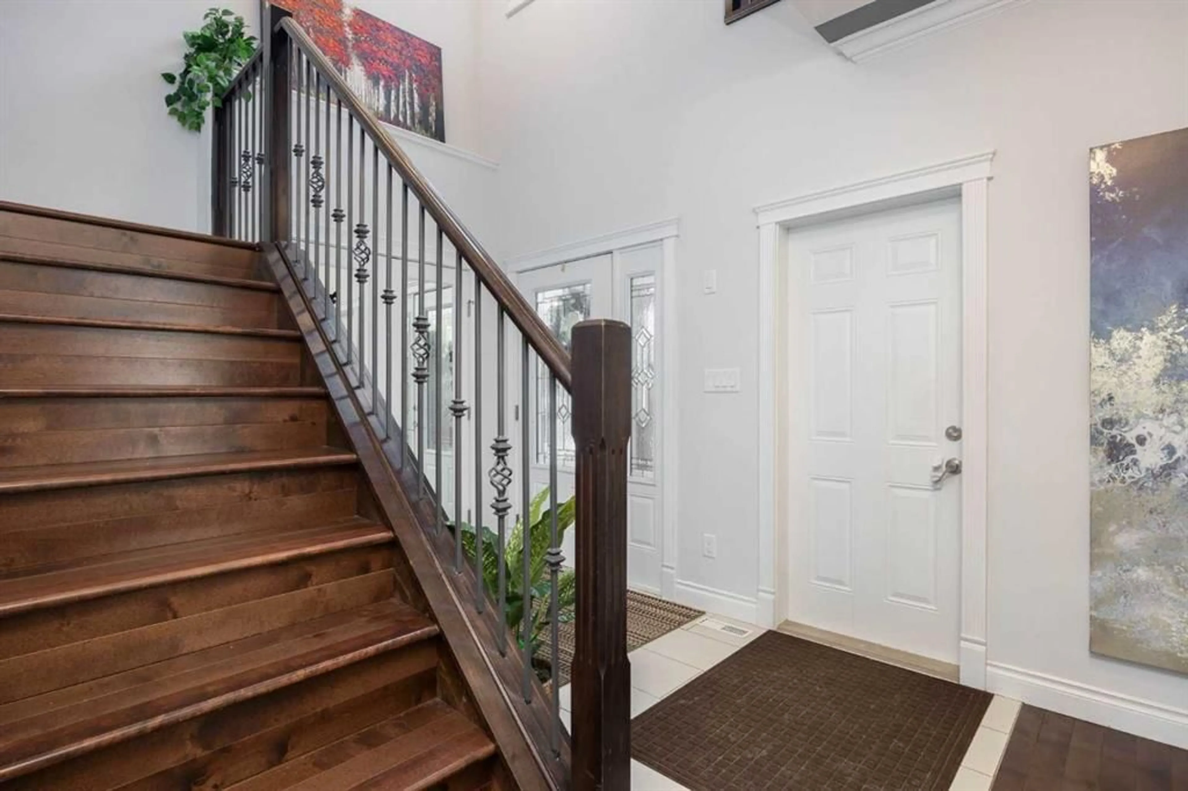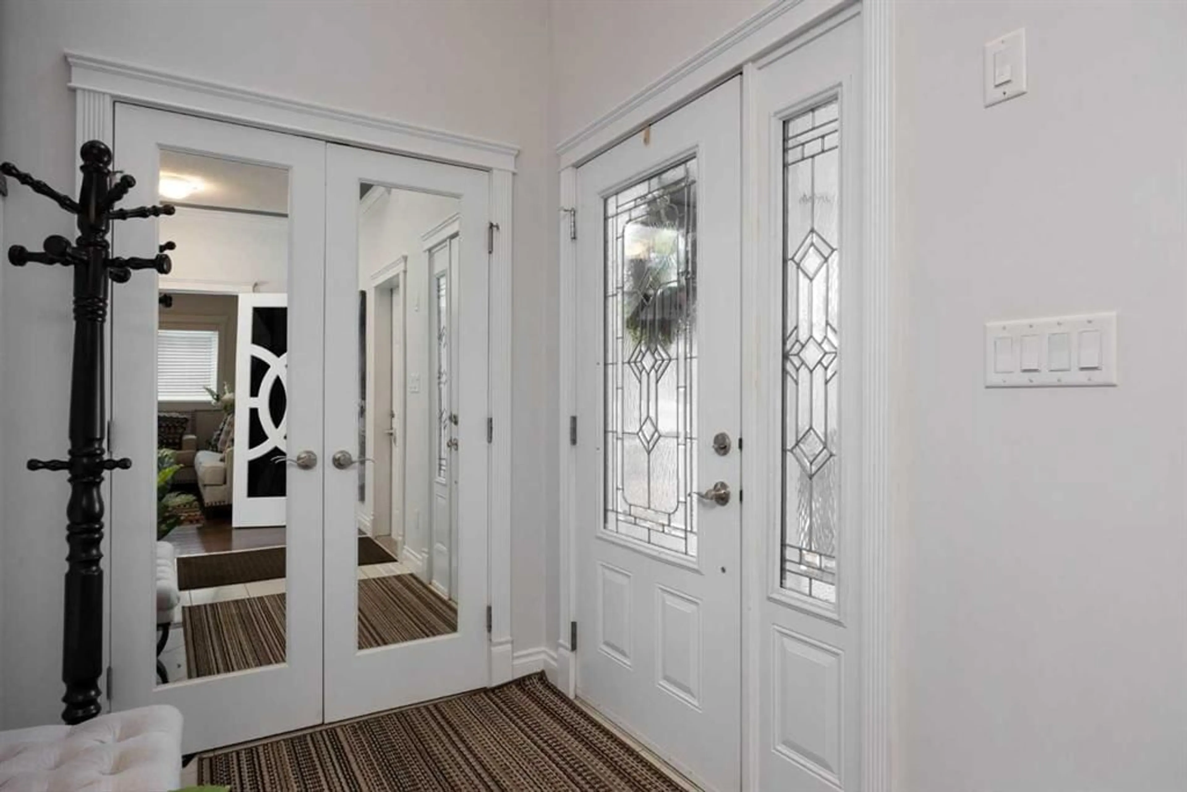173 Blackburn Dr, Fort McMurray, Alberta T9K 2X8
Contact us about this property
Highlights
Estimated ValueThis is the price Wahi expects this property to sell for.
The calculation is powered by our Instant Home Value Estimate, which uses current market and property price trends to estimate your home’s value with a 90% accuracy rate.Not available
Price/Sqft$282/sqft
Est. Mortgage$3,071/mo
Tax Amount (2024)$3,869/yr
Days On Market183 days
Description
One-of-a-kind Residence in PARSONS NORTH WITH 5+2 Bedrooms and 5 Full Baths, MAIN FLOOR DEN, AND LEGAL BASEMENT SUITE!!! Welcome to 173 Blackburn, a Custom-Built Gem backing onto Lush Green Space! This Stunning home boasts over 3,539 SQFT of Luxurious Living Space, a fully fenced yard, and an Attached Heated Double Garage. Step into The Grand Foyer, which leads to a Versatile main floor den/office/bedroom and a full bath. The Chef’s Kitchen is a True Centerpiece, featuring Granite Countertops, Stainless Steel appliances including a dual oven and gas stove, a walk-in pantry, and a huge island with breakfast bar seating. The kitchen and dining area open onto a rear deck with a built-in gas line for your BBQ, perfect for outdoor entertaining. Adjacent to the kitchen is a dining room and a bright living room, filled with natural light from numerous windows and complemented by a cozy gas fireplace with built-in surrounds. Upstairs, you’ll find a large bonus/family room that can serve as an additional bedroom, plus two spacious bedrooms, a common bath, and the private master suite. The master bedroom is a sanctuary, complete with a 5-piece ensuite featuring a double vanity, jetted tub, stand-up glass shower, and a large walk-in closet. The Unique Basement layout offers excellent income potential with its two basement portions. One is the legal basement suite with a fully equipped kitchen, and another bedroom with an attached full bath, with shared Laundry generating approximately $2,000/month. Additional features of this property include air conditioning, window coverings/blinds, and proximity to schools, playgrounds, and the Birchwood Trail system. Don’t miss out on this rare find in Parsons North!
Property Details
Interior
Features
Upper Floor
Bedroom - Primary
13`6" x 18`4"Walk-In Closet
7`9" x 11`0"5pc Ensuite bath
13`1" x 9`5"Bedroom
13`7" x 10`1"Exterior
Features
Parking
Garage spaces 2
Garage type -
Other parking spaces 3
Total parking spaces 5
Property History
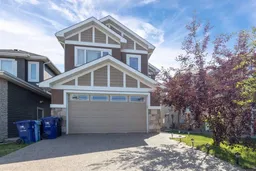 48
48
