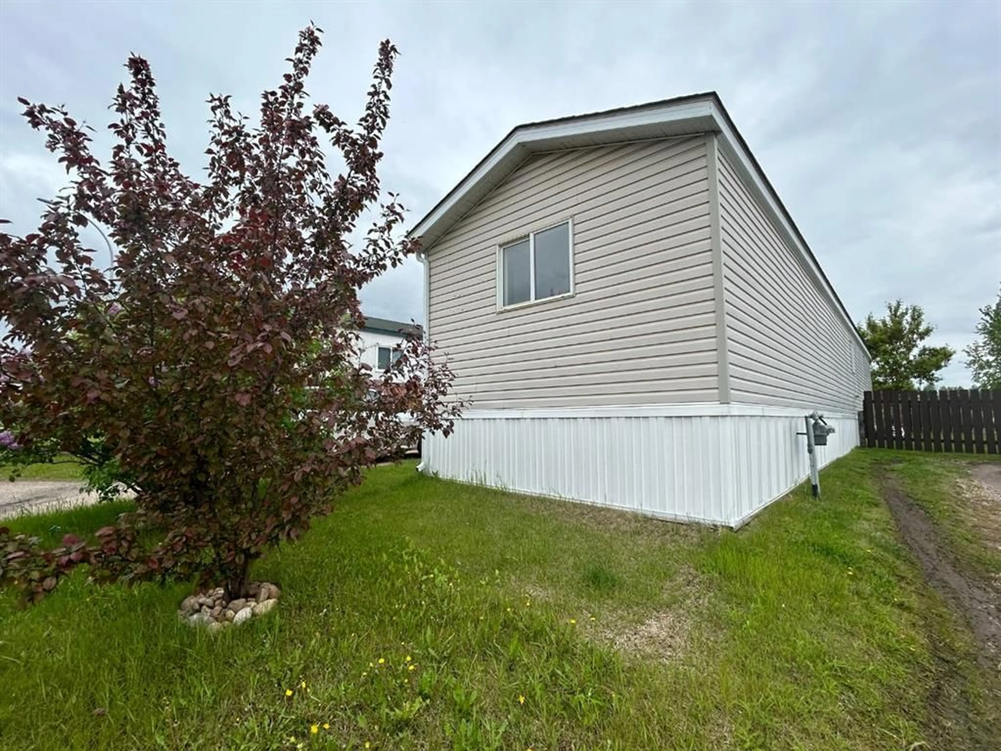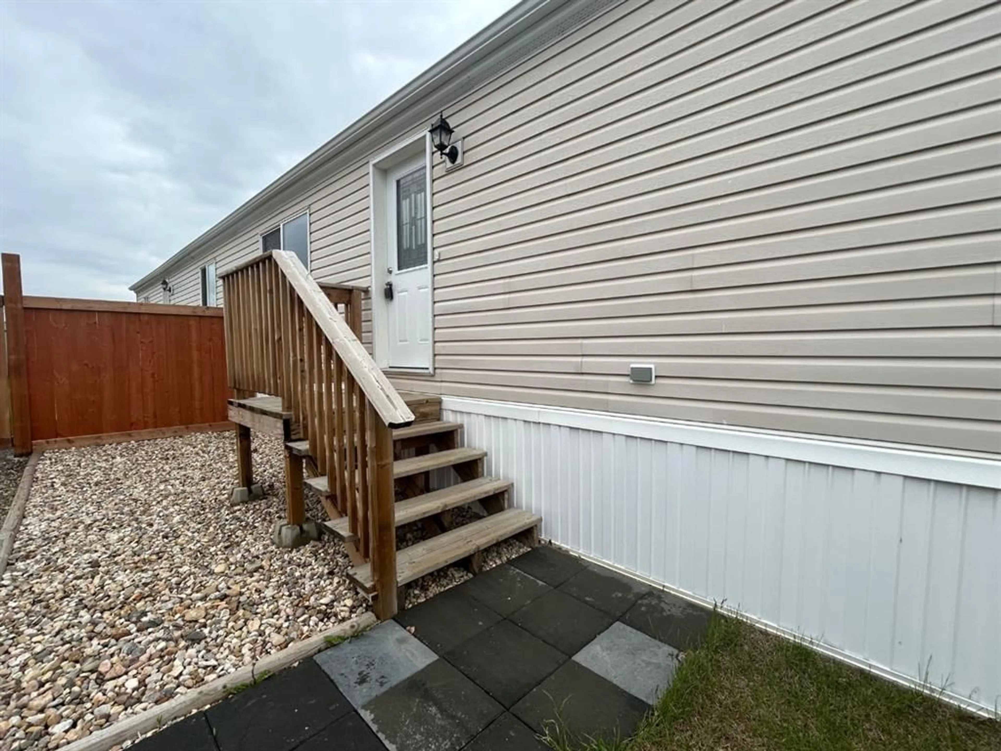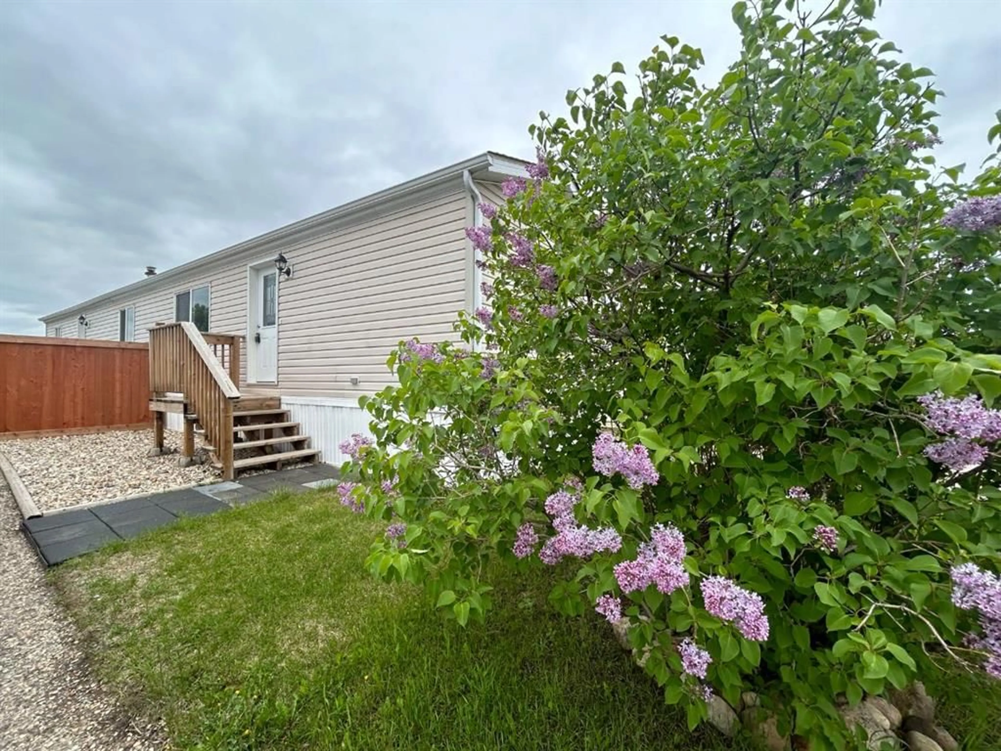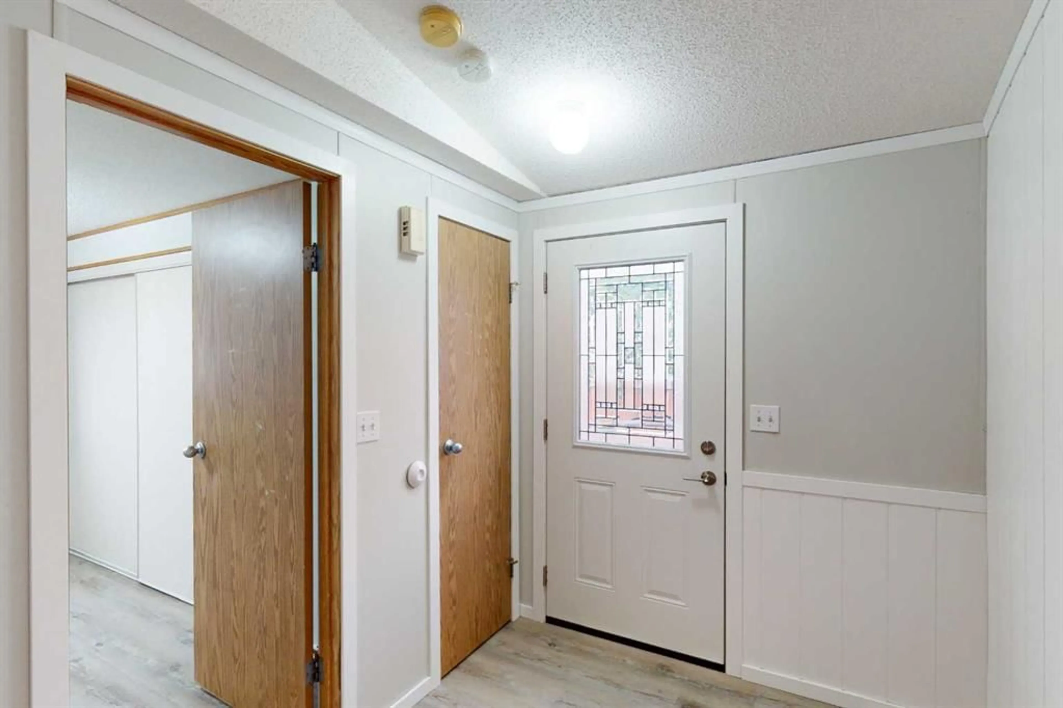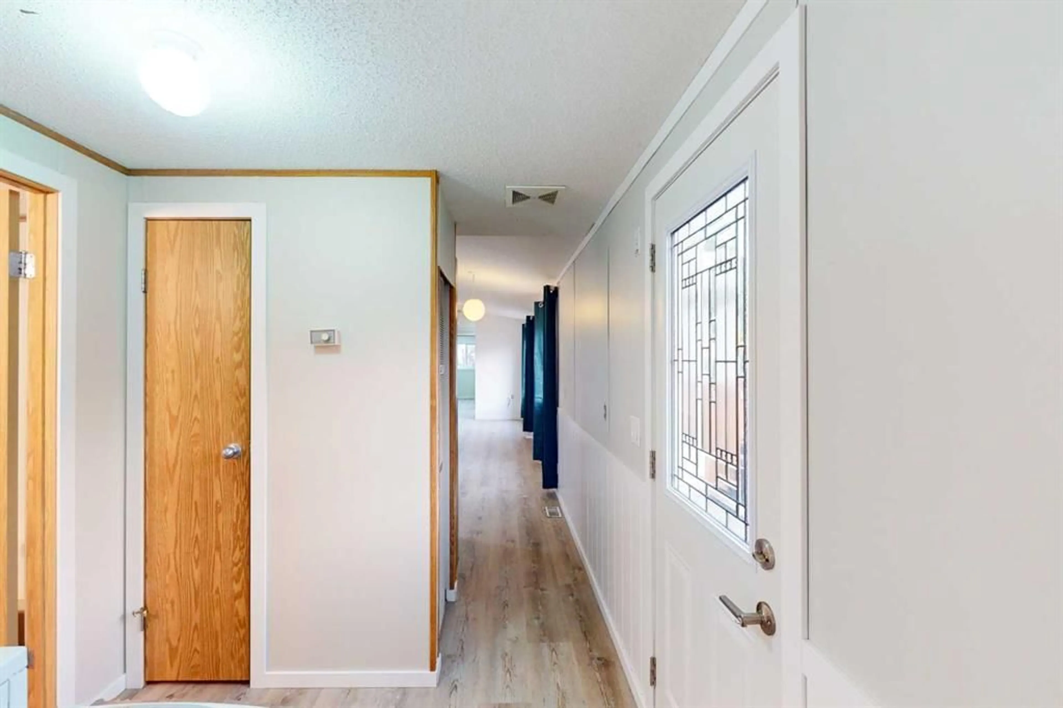160 Gregoire Cres, Fort McMurray, Alberta T9H 2L4
Contact us about this property
Highlights
Estimated ValueThis is the price Wahi expects this property to sell for.
The calculation is powered by our Instant Home Value Estimate, which uses current market and property price trends to estimate your home’s value with a 90% accuracy rate.Not available
Price/Sqft$155/sqft
Est. Mortgage$579/mo
Maintenance fees$275/mo
Tax Amount (2024)$664/yr
Days On Market185 days
Description
Price adjusted 20k!!! Cuteness overload and with a rustic feel. The list of renovations over the years will leave you feeling very excited knowing the time and TLC that has been put into this home and it shows when you walk through the front door. This home has great curb appeal with a lovely lilac tree out front. The fence and new gate will give you plenty of room to move your toys in and out of the spacious yard which includes a shed that was bought in 2022. The front and back steps along with the roof were replaced in 2021. Both front and back door were replaced in 2023. Let’s step inside and check out the recent work that has been completed. . All the flooring has been replaced throughout. Fresh paint and wainscoting has been added along with a brand new fridge, stove, dishwasher and we won’t forget the microwave. The open concept living area is bright, spacious and has plenty of room for the big screen. Cupboard and counter space is plenty and such a bonus especially if you love spending time in the kitchen.. This home is a great starter home with 2 bedrooms and 1 bath. It’s move in ready and know you will appreciate the work that has been put in to making this a comfortable home. Gregoire Park is a family oriented community with lots of room to play including a playground and large field to kick a soccer ball around. School is close by along with a grocery store, restaurants, corner store and gas stations. Also just a hop skip and jump to the ski hill or highway 63 for a quick getaway to the city. The price includes the modular and the land. Don’t just do a drive by, come in and check out all the Reno’s and make a plan to start moving. A quick possession is available.
Property Details
Interior
Features
Main Floor
Living Room
21`1" x 13`0"Kitchen With Eating Area
12`6" x 13`0"Bedroom - Primary
11`2" x 10`4"Bedroom
10`1" x 11`5"Exterior
Features
Parking
Garage spaces -
Garage type -
Total parking spaces 2
Property History
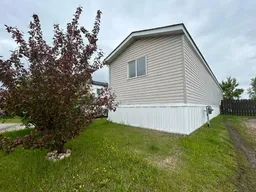 22
22
