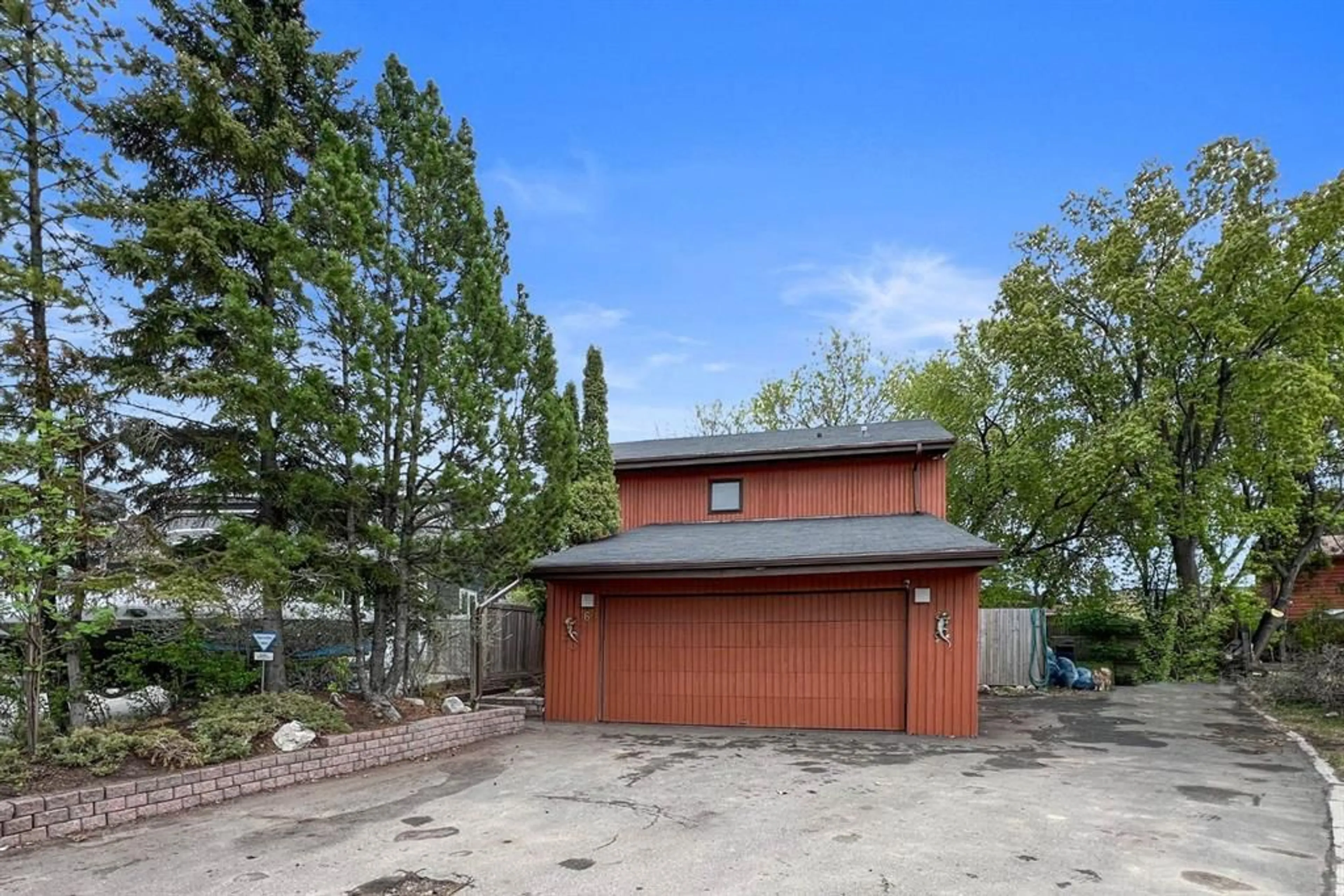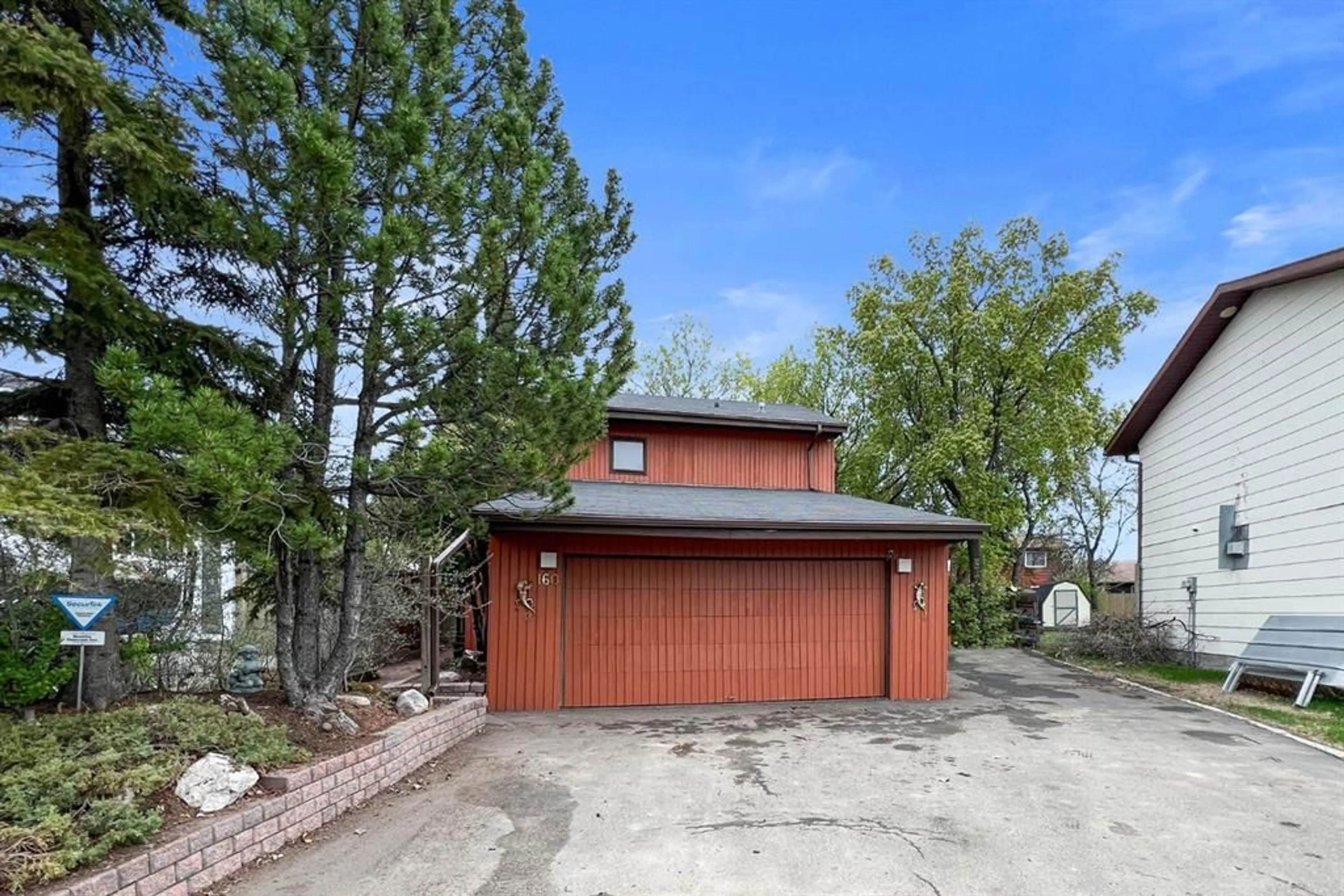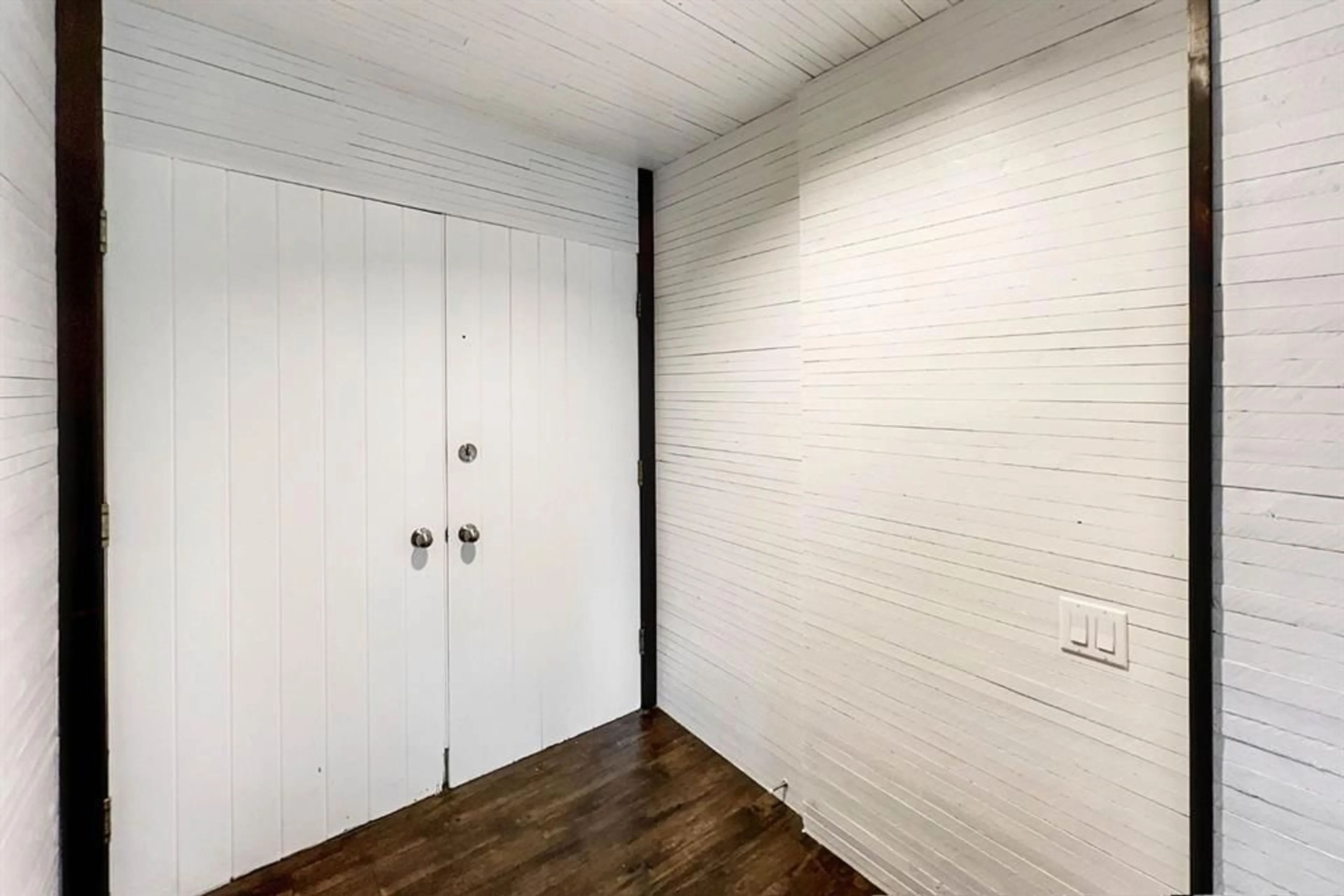160 Cowley Bay, Fort McMurray, Alberta T9K 1G5
Contact us about this property
Highlights
Estimated ValueThis is the price Wahi expects this property to sell for.
The calculation is powered by our Instant Home Value Estimate, which uses current market and property price trends to estimate your home’s value with a 90% accuracy rate.Not available
Price/Sqft$292/sqft
Est. Mortgage$2,018/mo
Tax Amount (2024)$2,330/yr
Days On Market63 days
Description
160 Cowley Bay! Custom built home beautifully hidden away in a culda-sac sitting on a massive 7,318sqft pie shaped lot with mature trees and room for that growing family. As you enter your double front doors you will be pleasantly surprised with your unique floor plan; a large foyer area leads you to a well thought out custom main floor plan. The main floor also includes a large office/ bedroom a two piece bathroom. Your kitchen boasts updated beautiful white cabinets with wood finished laminated countertops, giving you ample countertop and cupboard space and a built in cook top ; a gas stove with built in oven and a pantry area. Your kitchen also features eat-up bar with accent lighting, attached to the dinette are giving direct access to your massive backyard. Your living room is absolutely stunning providing lots of natural lighting with large windows newer flooring and skylights. The fireplace area and vaulted ceilings finish the living space off perfectly. The Living room vaults 16ft to the second floor; the second floor does have an area that looks down into your living space. Upstairs your Master Bedroom has ensuite with walk-in shower + large 6ft closet. A large 4 piece bath & 2 more oversized bedrooms with 6ft closets. Lots of details to see with this custom built home. The basement is partially developed with a drywalled bedroom, the basement also includes laundry facilities and tons of room for a rec room and bathroom area Call today for your viewing
Property Details
Interior
Features
Second Floor
Bedroom - Primary
10`0" x 12`0"3pc Ensuite bath
0`0" x 0`0"4pc Bathroom
0`0" x 0`0"Bedroom
11`0" x 10`0"Exterior
Features
Parking
Garage spaces 2
Garage type -
Other parking spaces 0
Total parking spaces 2
Property History
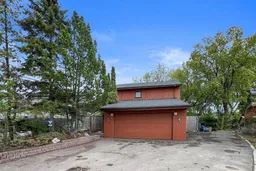 41
41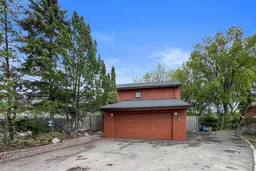 41
41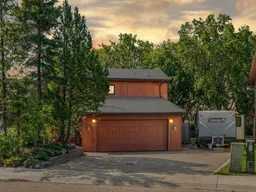 27
27
