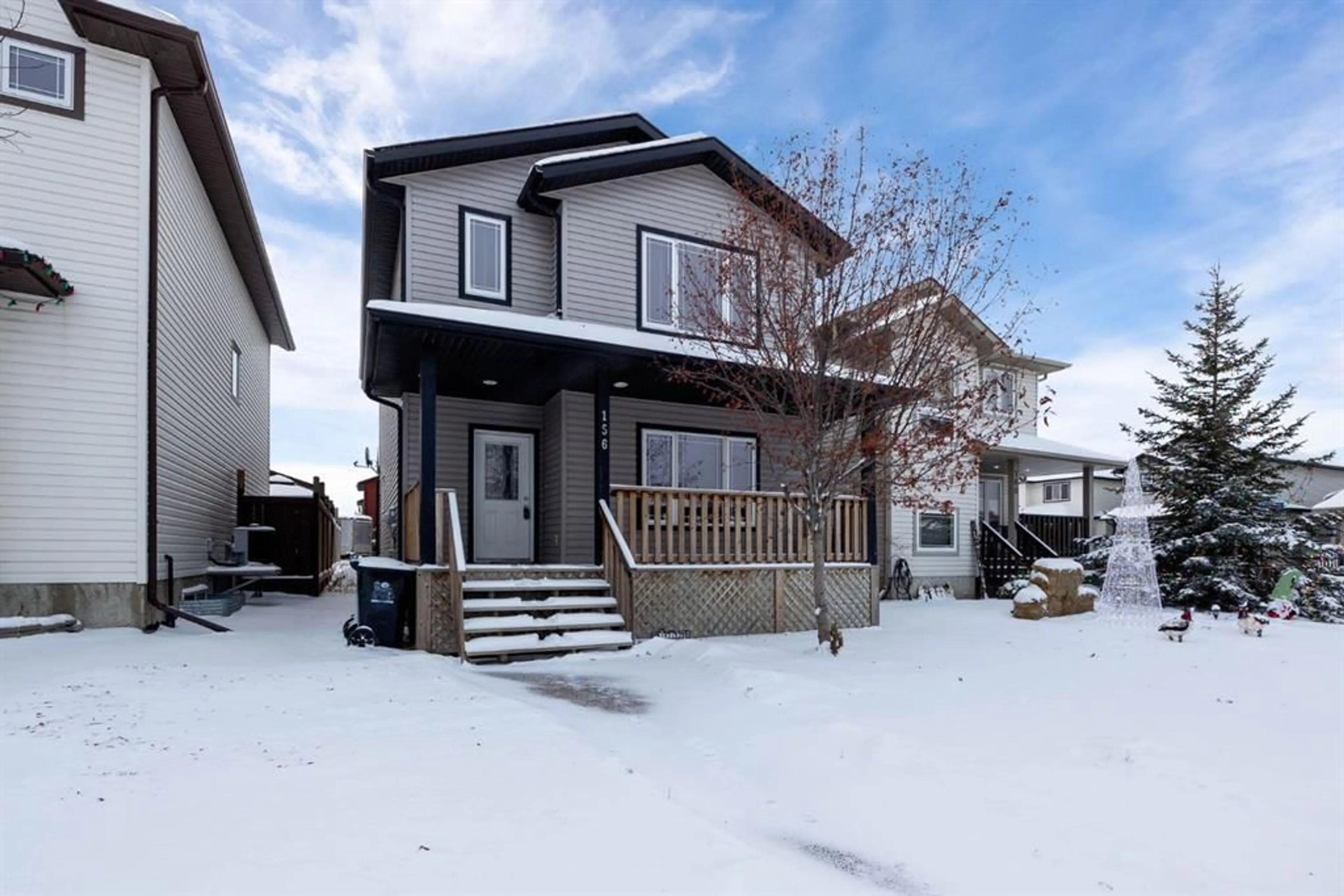156 Chestnut Way, Fort McMurray, Alberta T9K 0M7
Contact us about this property
Highlights
Estimated ValueThis is the price Wahi expects this property to sell for.
The calculation is powered by our Instant Home Value Estimate, which uses current market and property price trends to estimate your home’s value with a 90% accuracy rate.Not available
Price/Sqft$242/sqft
Est. Mortgage$1,825/mo
Tax Amount (2024)$2,148/yr
Days On Market3 days
Description
Introducing 156 Chestnut Way – A Smart Investment with Income Potential! This charming home is not only a perfect family haven but also an incredible investment opportunity, thanks to its 2-Bedroom Legal Suite! Step onto the welcoming covered front veranda and into a thoughtfully designed main floor. The front living room is warm and inviting, while the adjacent flex space offers versatility—use it as a formal dining room, play area, reading nook, or whatever suits your needs.The spacious eat-in kitchen features timeless dark cabinetry, a prep island, corner pantry, and stainless steel appliances. Just off the kitchen, you’ll find a mudroom area with convenient access to the back deck and yard, as well as a powder room and main-floor laundry. Upstairs, the second level offers two generous spare bedrooms, a full bathroom, and a private primary suite with a walk-in closet and 3-piece ensuite. The basement steals the show with a pristine 2-bedroom legal suite that’s move-in ready. With its own separate entrance, full kitchen, 4-piece bathroom, and cozy living area, this suite is an ideal rental opportunity to generate extra income or provide space for extended family. Durable vinyl plank flooring runs throughout, ensuring long-lasting style and function. Outside, enjoy the low-maintenance backyard with a deck for summer barbecues and plenty of parking space for tenants or guests. Whether you're looking for a home that grows with your family or an investment with excellent rental potential, 156 Chestnut Way is a must-see!
Property Details
Interior
Features
Main Floor
2pc Bathroom
Dining Room
12`3" x 12`1"Kitchen
18`6" x 17`7"Exterior
Features
Parking
Garage spaces -
Garage type -
Total parking spaces 3
Property History
 34
34

