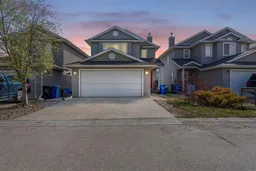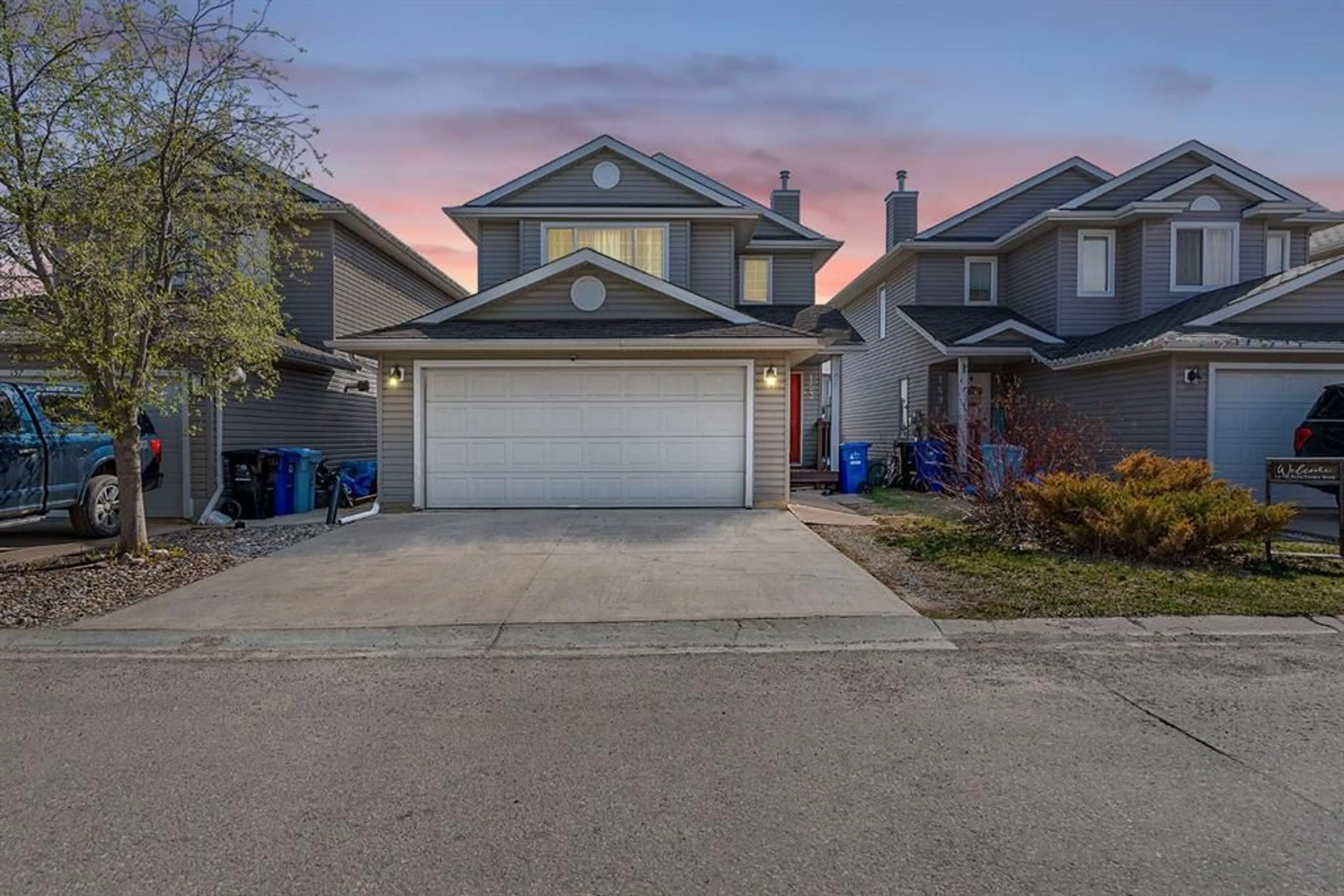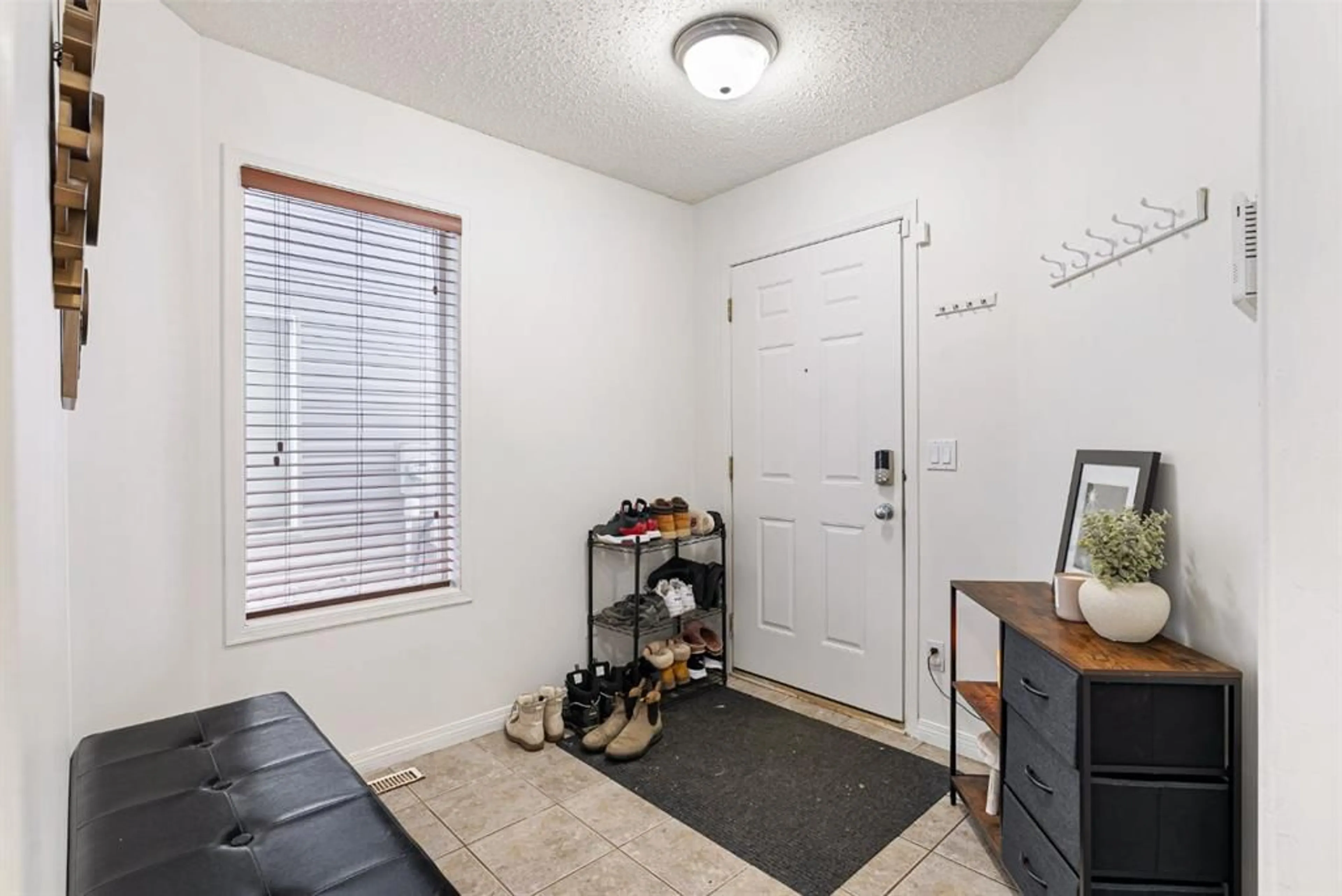153 Cinnamon St, Fort McMurray, Alberta T9K 2R9
Contact us about this property
Highlights
Estimated ValueThis is the price Wahi expects this property to sell for.
The calculation is powered by our Instant Home Value Estimate, which uses current market and property price trends to estimate your home’s value with a 90% accuracy rate.Not available
Price/Sqft$300/sqft
Est. Mortgage$1,868/mo
Maintenance fees$191/mo
Tax Amount (2024)$1,899/yr
Days On Market91 days
Description
Looking for a detached home with a double car garage? Fully fenced backyard? 5 bedrooms? Central a/c? Welcome to 153 Cinnamon Street — This detached home has everything you need for comfy living in a prime spot near schools, walking trails, Syncrude Athletic Park, grocery stores, bus stops, and more! As you walk in you'll be greeted by a roomy foyer leading to an open living room with a cozy gas fireplace and a bright dining area. Through the dining area, you'll find a patio door that opens to the backyard, offering privacy with no neighbours directly behind. The kitchen is equipped with plenty of upper and lower cabinets, a corner pantry, and there's also a convenient half bathroom and access to the double garage on this floor. Plus there's an eat-up breakfast bar for casual dining or chatting with the chef. Additionally, enjoy the comfort of central air conditioning throughout the house. Upstairs, you'll discover the primary bedroom with a walk-in closet and its own 3-pc ensuite bathroom featuring a walk-in shower. There are 2 more bedrooms and a full bathroom with a tub to be shared. The basement adds even more versatility to this home, with 2 extra rooms that can serve as an office, gym, playroom, or even space for in-laws or friends staying over. There's also another full bathroom with a tub and a laundry area down here. This home has everything you need for comfortable family living. Come see it for yourself today!
Property Details
Interior
Features
Main Floor
2pc Bathroom
5`1" x 5`0"Dining Room
11`1" x 10`1"Foyer
7`9" x 8`0"Kitchen
11`1" x 11`5"Exterior
Features
Parking
Garage spaces 2
Garage type -
Other parking spaces 1
Total parking spaces 3
Property History
 34
34 35
35 30
30

