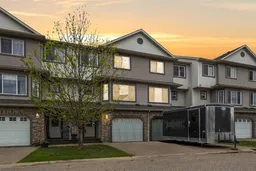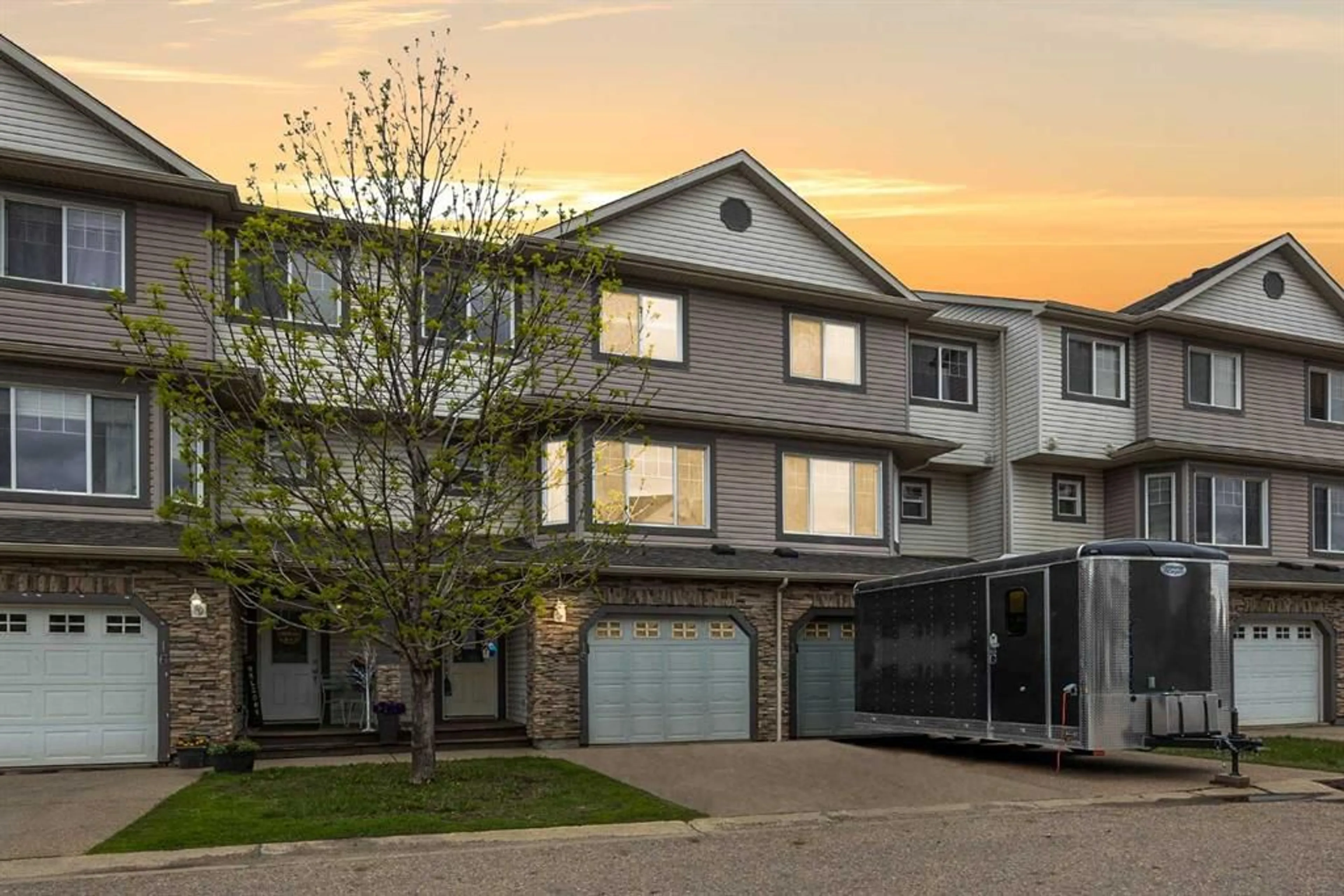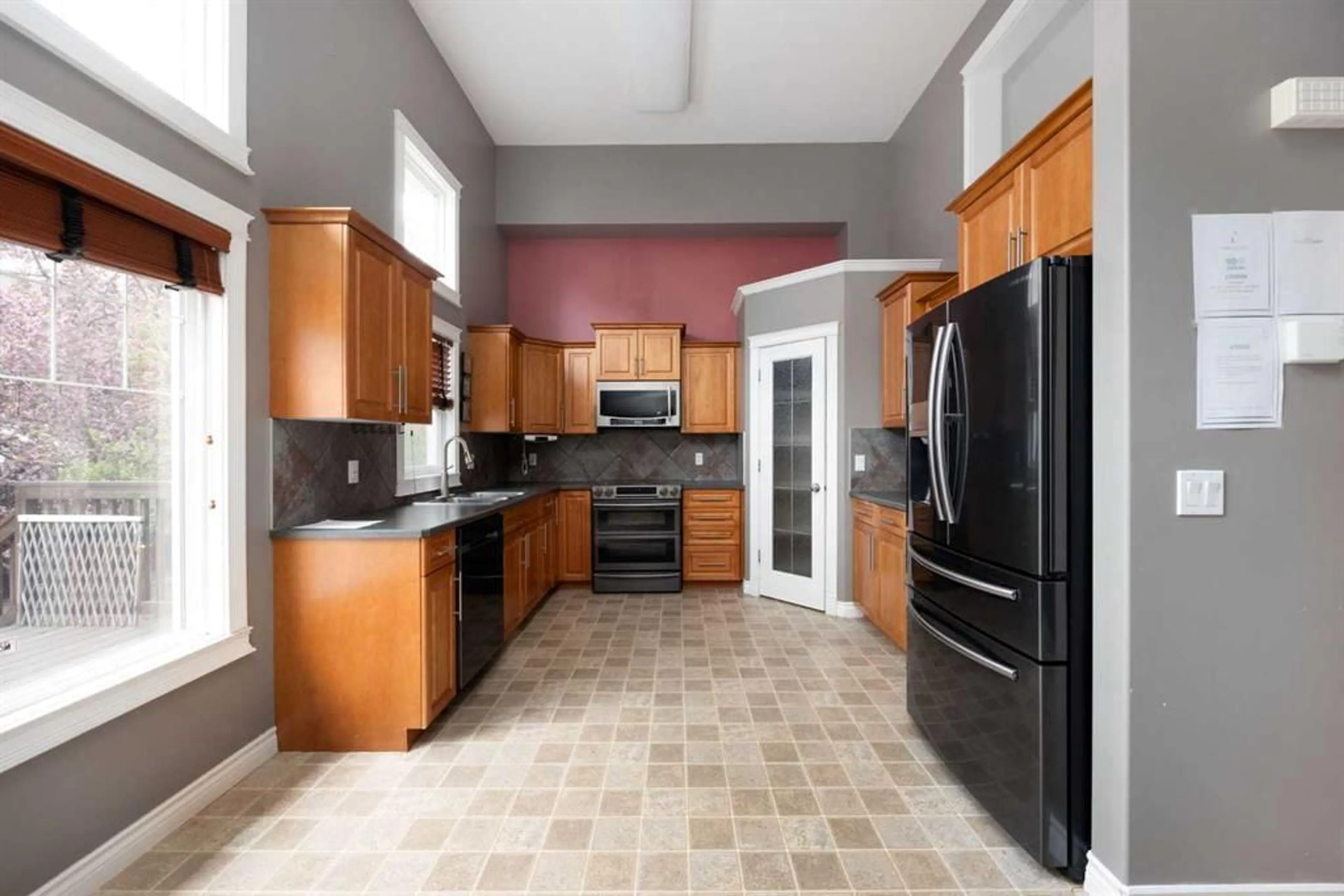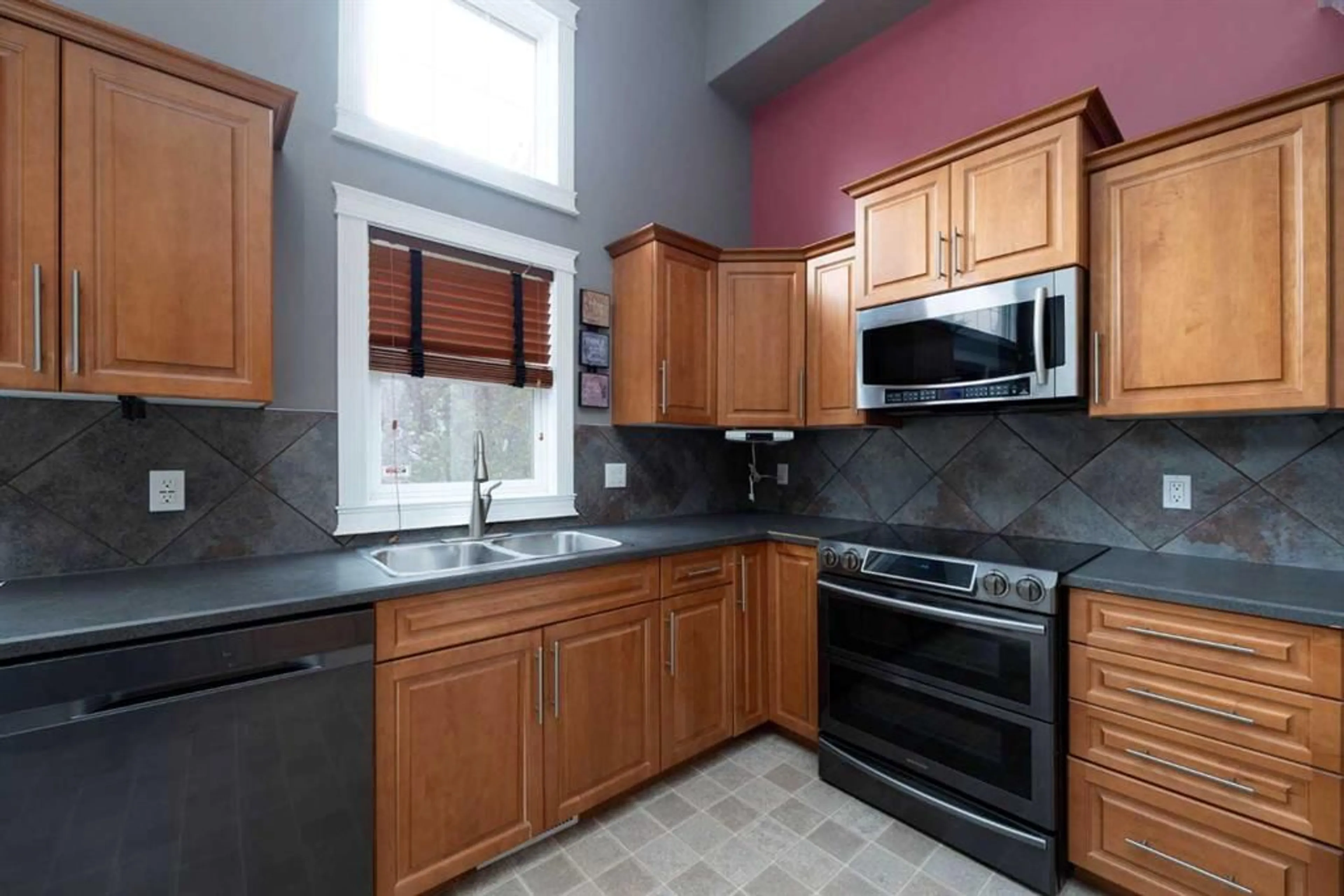400 Williams Dr #15, Fort McMurray, Alberta T9H 5R7
Contact us about this property
Highlights
Estimated ValueThis is the price Wahi expects this property to sell for.
The calculation is powered by our Instant Home Value Estimate, which uses current market and property price trends to estimate your home’s value with a 90% accuracy rate.$471,000*
Price/Sqft$172/sqft
Days On Market51 days
Est. Mortgage$1,031/mth
Maintenance fees$446/mth
Tax Amount (2023)$1,276/yr
Description
Executive townhome located in the heart of Wood Buffalo. Upon entering, you will notice the main foyer is large to create ease for welcoming guests or bringing in groceries; up on the main level you will find a kitchen with soaring ceilings, warm cabinetry, stainless steel appliances, and a corner pantry; the adjacent dining area provides direct access out to your rear deck that is beautifully surrounded by gorgeous mature trees. The living room offers a corner gas fireplace and tons of space for decor and seating; the 2 piece bathroom with laundry facilities completes this level. Upstairs you will find three spacious bedrooms including the primary with WALK-IN CLOSET and 3 piece ENSUITE; a four piece bath is shared amongst the other two bedrooms. The basement is developed and offers more living space with a family room/den. The basement also offers a large storage room so you can enjoy your SINGLE ATTACHED GARAGE for parking! To top it all off this home offers CENTRAL AC so you can stay cool all year long. Located in an executive family neighbourhood, close to incredible walking trails, splash park, playgrounds, and last but not least, the prestigious FORT MCMURRAY GOLF COURSE (featuring the delicious BEAR & BUFFALO restaurant). Make this low-maintenance, affordable living your lifestyle today!
Property Details
Interior
Features
Main Floor
Foyer
6`7" x 10`5"Dining Room
6`9" x 12`2"Kitchen
12`5" x 11`8"Exterior
Features
Parking
Garage spaces 1
Garage type -
Other parking spaces 1
Total parking spaces 2
Property History
 24
24


