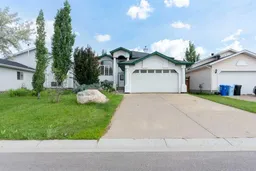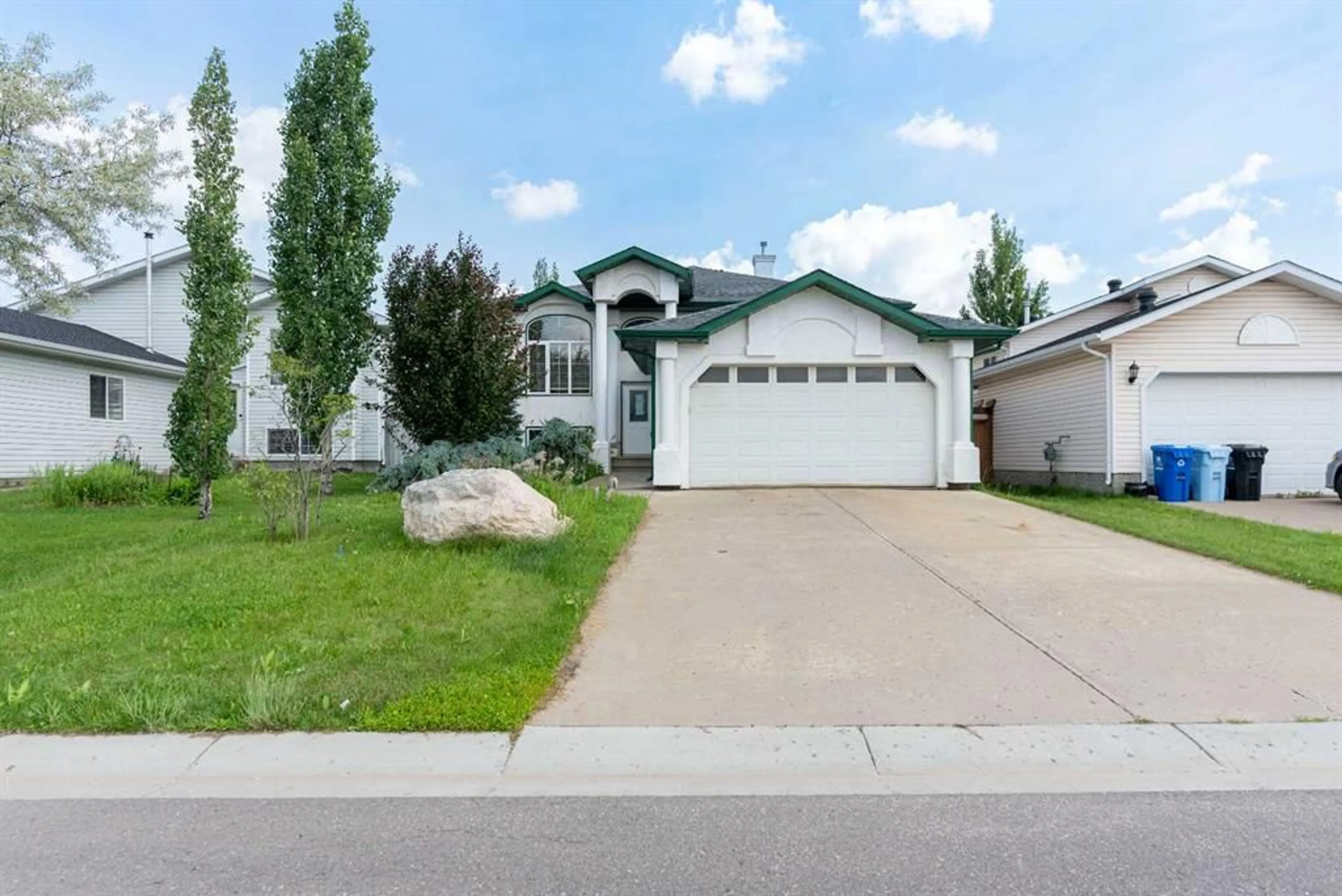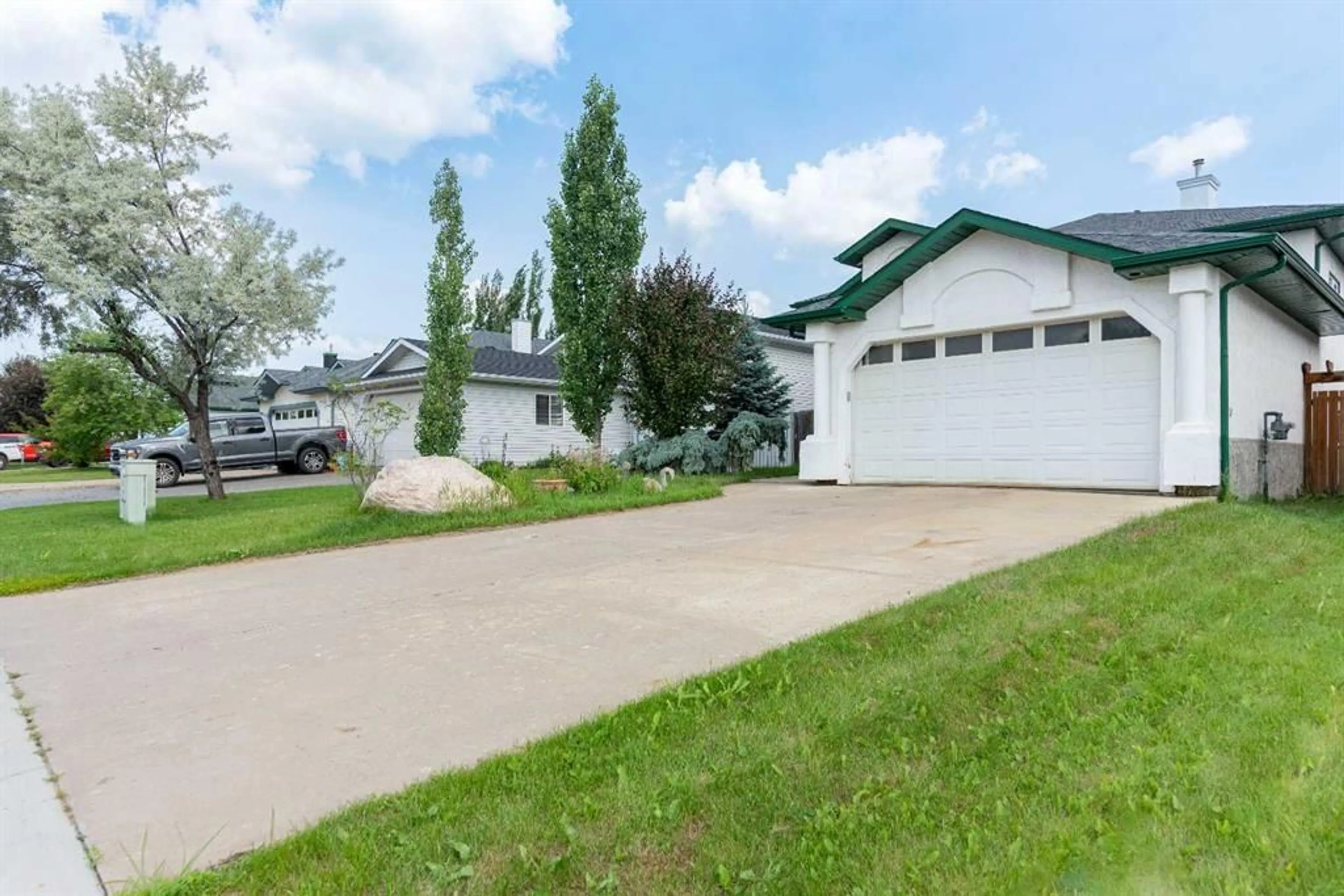148 Boisvert Pl, Fort McMurray, Alberta T9K 1S8
Contact us about this property
Highlights
Estimated ValueThis is the price Wahi expects this property to sell for.
The calculation is powered by our Instant Home Value Estimate, which uses current market and property price trends to estimate your home’s value with a 90% accuracy rate.$857,000*
Price/Sqft$269/sqft
Days On Market23 days
Est. Mortgage$1,933/mth
Tax Amount (2024)$2,672/yr
Description
This is your opportunity to get into the Timberlea B's for $450,000! A grand, bi-level home offering 1667 Ft² with attached garage & fully fenced yard. Upon entering the home, the front landing is large and accommodating with convenient coat closet and garage access. Up the stairs, you are greeted by a charming living are and formal dining area, framed by many windows optimizing on natural light. Enjoy the traditional charm of hardwood floors and visually interesting archways, adding to the character of this home. Through to the kitchen updated with tile, is ample cabinet space and eat-in dining area. Double doors lead off your dining area to back deck and fenced yard. Off the kitchen and dining area is your second living space with featuring gas fireplace. 2 generous sized bedrooms are off to the side of the second living area. Here you will find the 4pc main bath. To the end of the hall is the primary bedroom with 4pc ensuite bathroom. Down to the basement is a large utility room including washer/dryer and utility sink. The basement is partially developed with 1 bedroom and a partial 3pc bathroom. Bring your ideas and transform this space into your own! The front attached garage is insulated with gas line and measures 19'3" X 23'. For more information or to book your personal showing, call today!
Property Details
Interior
Features
Main Floor
Kitchen With Eating Area
12`2" x 20`6"Living Room
13`9" x 13`11"Dining Room
15`5" x 11`3"Family Room
11`6" x 19`11"Exterior
Features
Parking
Garage spaces 2
Garage type -
Other parking spaces 2
Total parking spaces 4
Property History
 39
39


