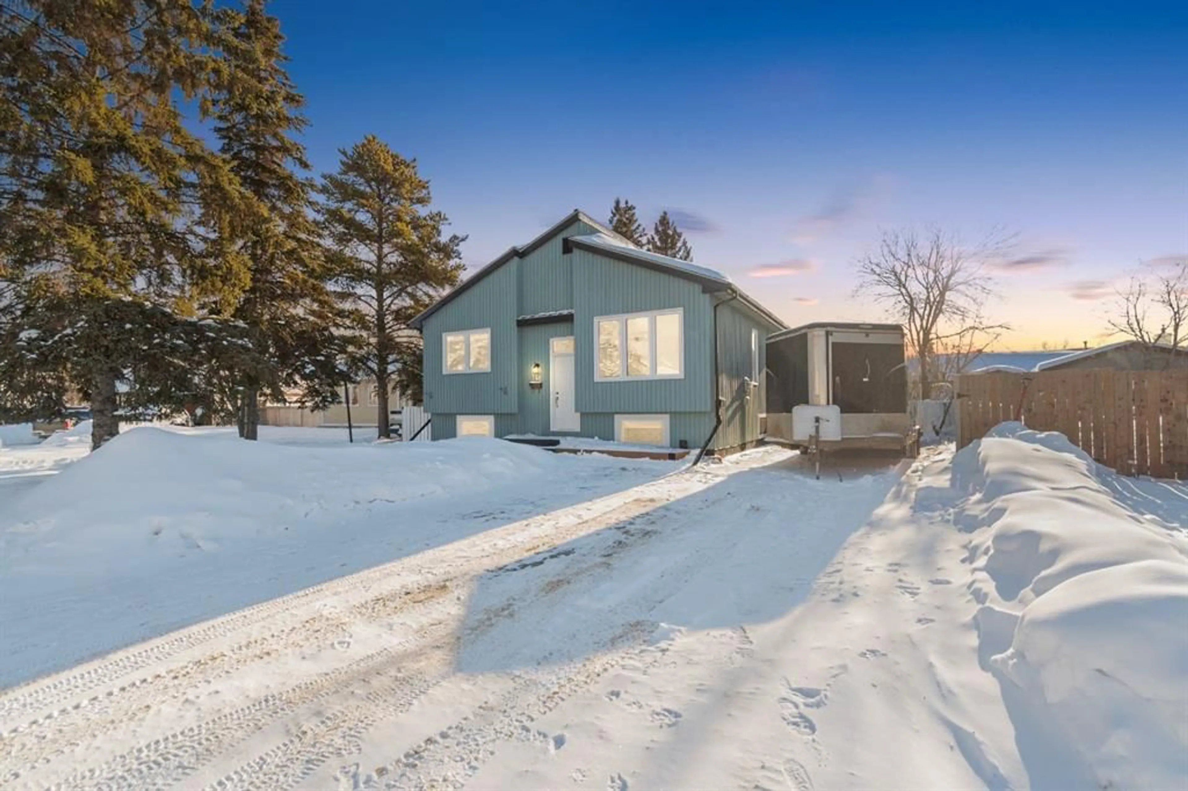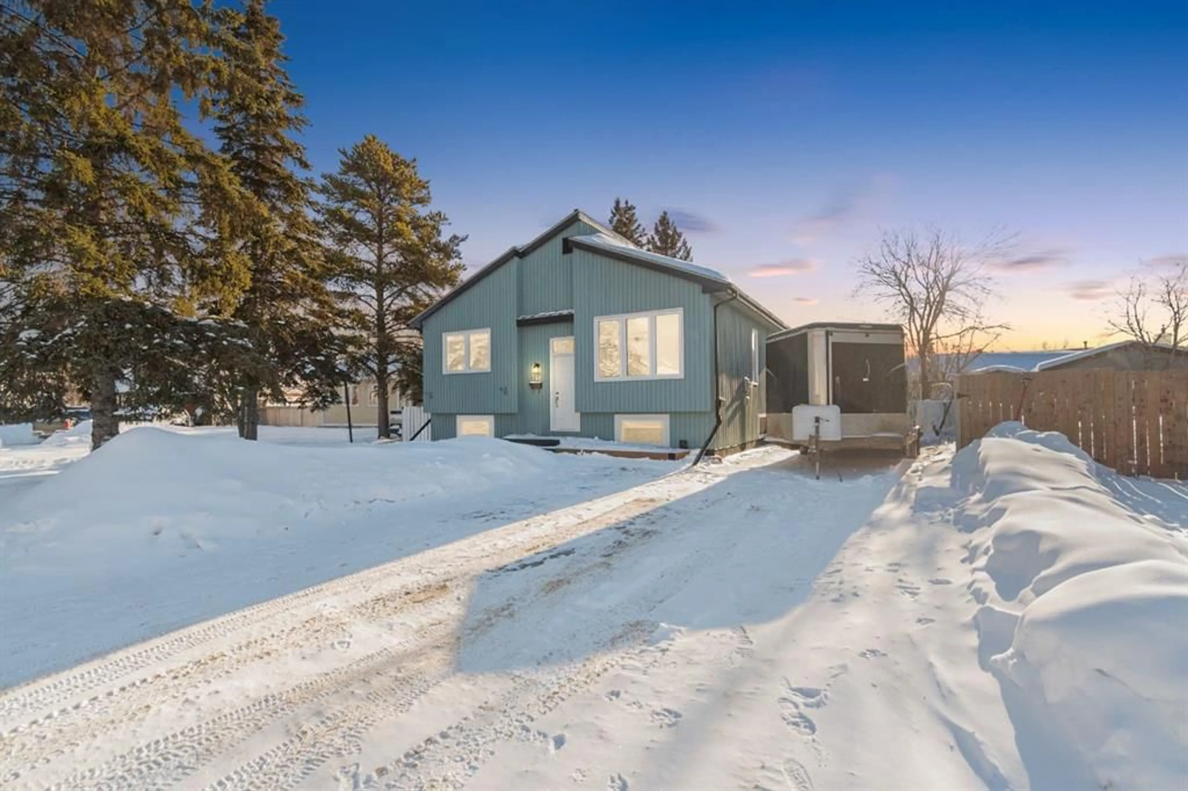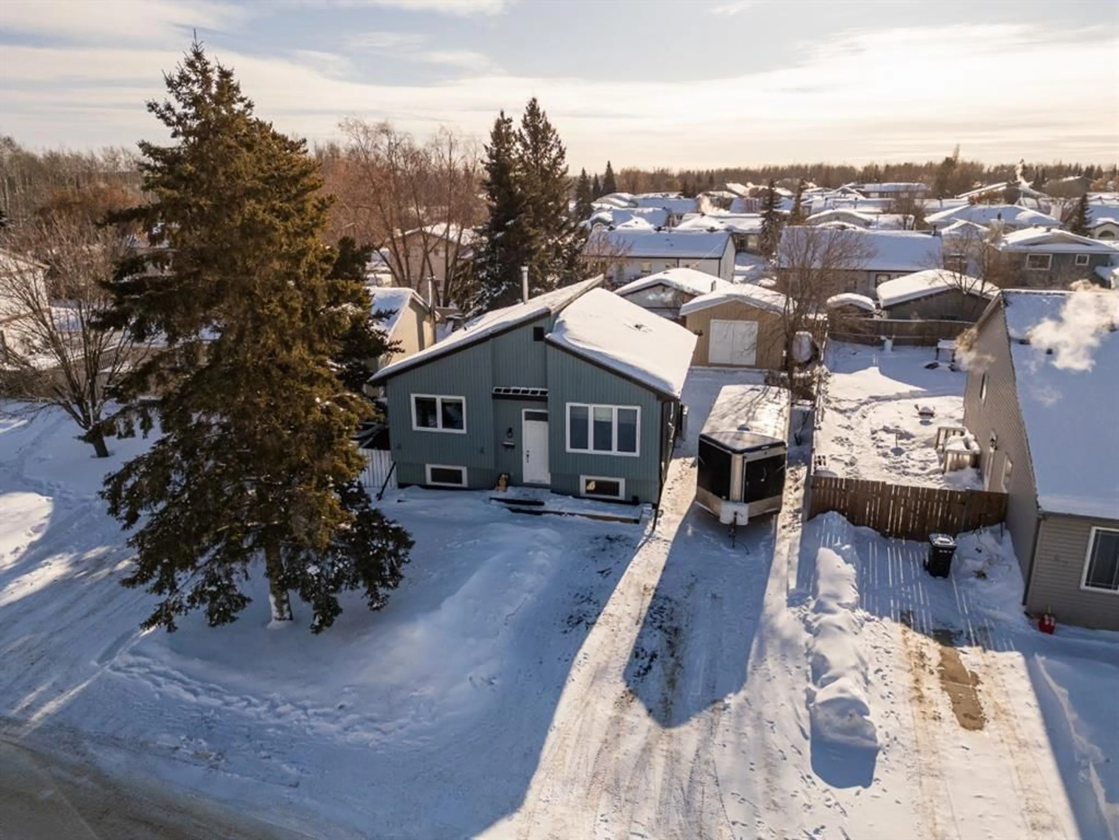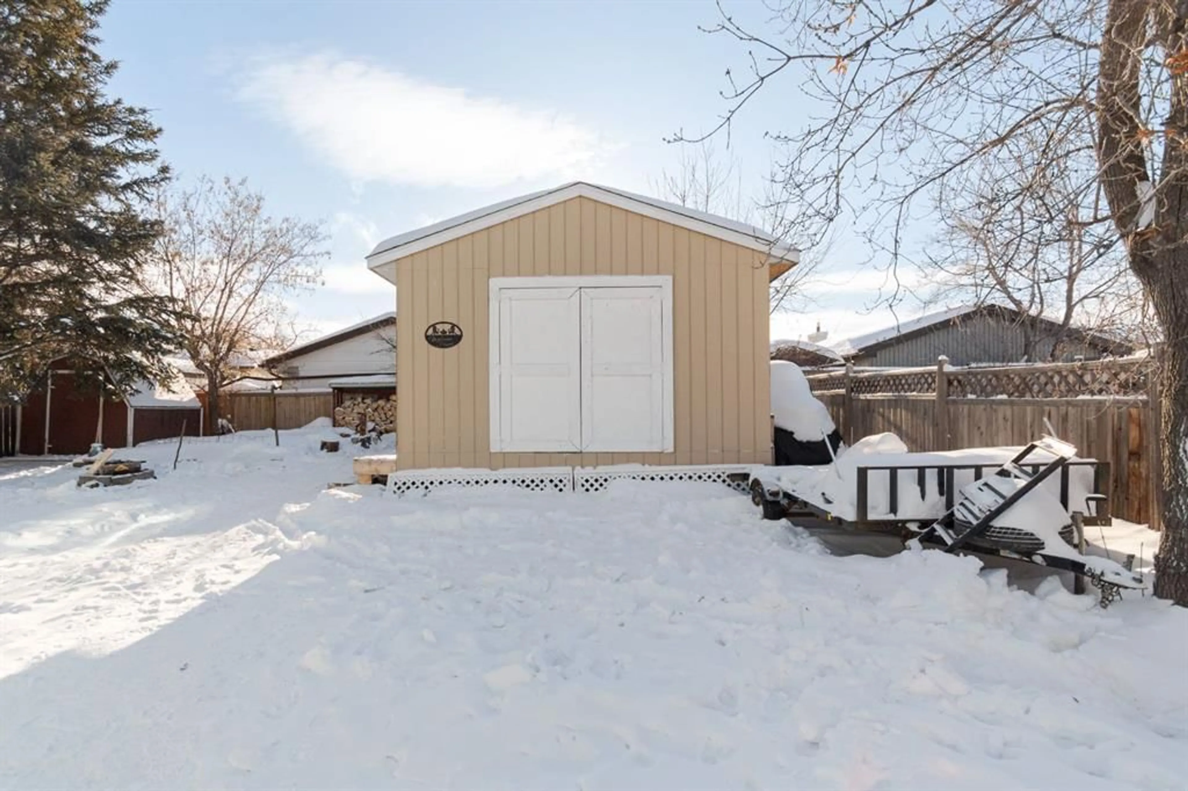146 Leigh Cres, Fort McMurray, Alberta T9K 1K6
Contact us about this property
Highlights
Estimated ValueThis is the price Wahi expects this property to sell for.
The calculation is powered by our Instant Home Value Estimate, which uses current market and property price trends to estimate your home’s value with a 90% accuracy rate.Not available
Price/Sqft$397/sqft
Est. Mortgage$1,589/mo
Tax Amount (2024)$1,872/yr
Days On Market1 day
Description
Welcome to 146 Leigh Crescent: This charming single-family home sits on a spacious pie-shaped lot with an expansive backyard and a driveway that can accommodate up to six vehicles, making it perfect for RV or recreational toy storage. Nestled in the peaceful community of Dickinsfield, this location offers a serene, tree-lined setting just steps from schools, parks, and scenic trails. Inside, the home feels warm and inviting, starting with the front living room, where a large window fills the space with natural light. The updated luxury vinyl plank flooring adds a modern touch, while a rustic barn door conceals the coat closet, enhancing the cozy atmosphere. The eat-in kitchen was beautifully updated in 2020 with sleek new cabinetry, countertops, and has stainless steel appliances, including a brand-new microwave and dishwasher (2023). Thoughtfully designed, it provides ample storage and workspace for easy meal prep. The main level features two bedrooms, including a spacious primary that comfortably fits a king-size bed. A well-appointed four-piece bathroom sits conveniently between them. The separate-entry lower level expands the living space with two additional bedrooms, a recreation room complete with a dry bar with a full size fridge, and another four-piece bathroom featuring a large jetted tub—perfect for unwinding after a long or cold day. Additional highlights include a new hot water tank (2021) and a large backyard storage shed for extra convenience. The backyard itself is a true outdoor retreat, offering full sun throughout the day, a cozy fire pit, garden beds, and easy access from the extended driveway—ideal for those who need secure storage for their outdoor gear. With incredible value in a great area this home is ready for its next owners. Schedule your private tour today.
Property Details
Interior
Features
Main Floor
4pc Bathroom
5`0" x 8`0"Bedroom
8`2" x 12`6"Kitchen
10`11" x 12`5"Living Room
14`3" x 17`7"Exterior
Parking
Garage spaces -
Garage type -
Total parking spaces 6
Property History
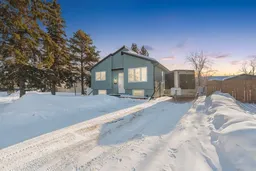 36
36
