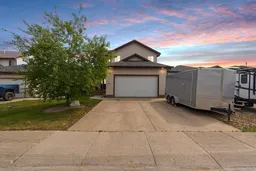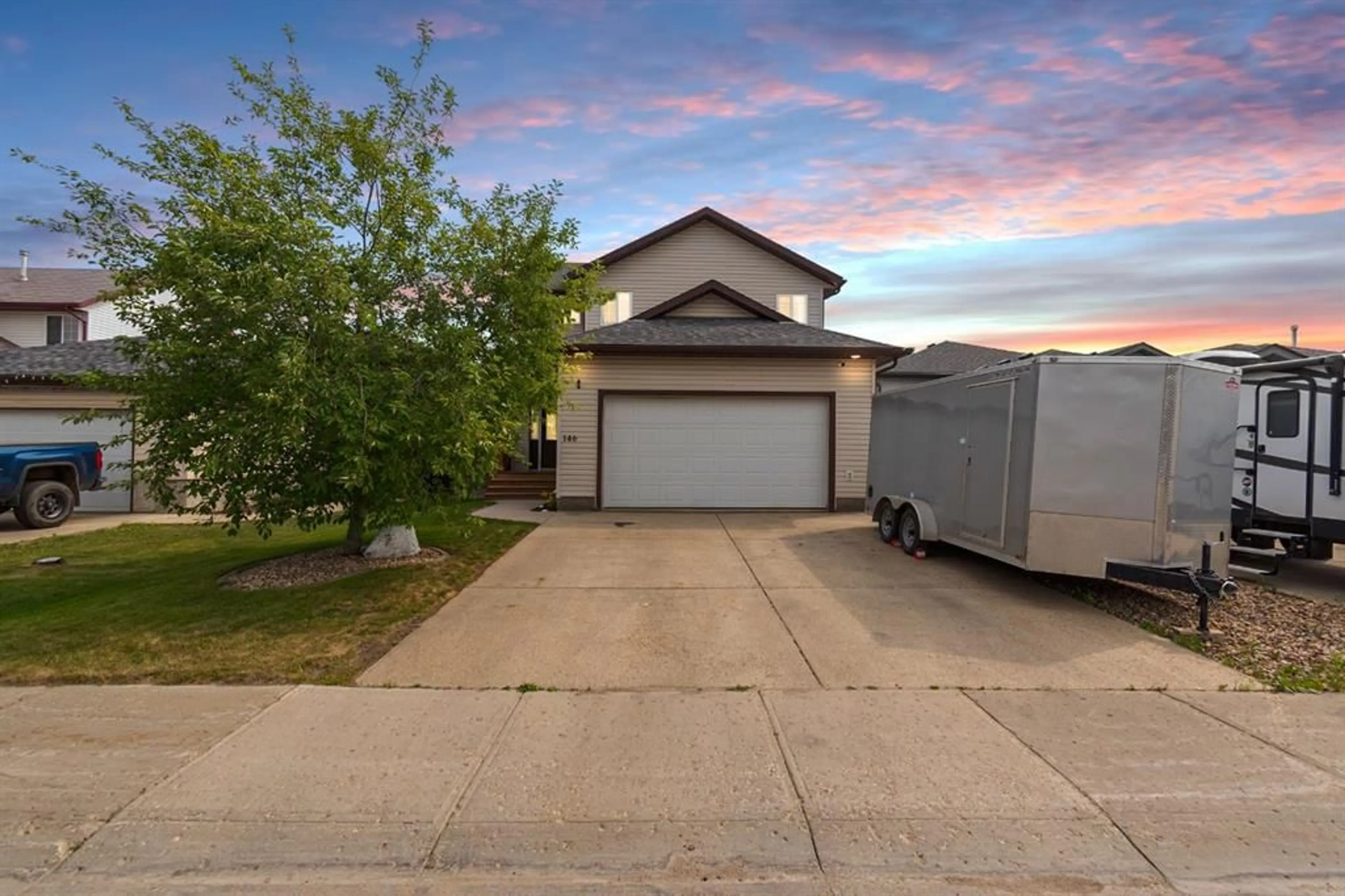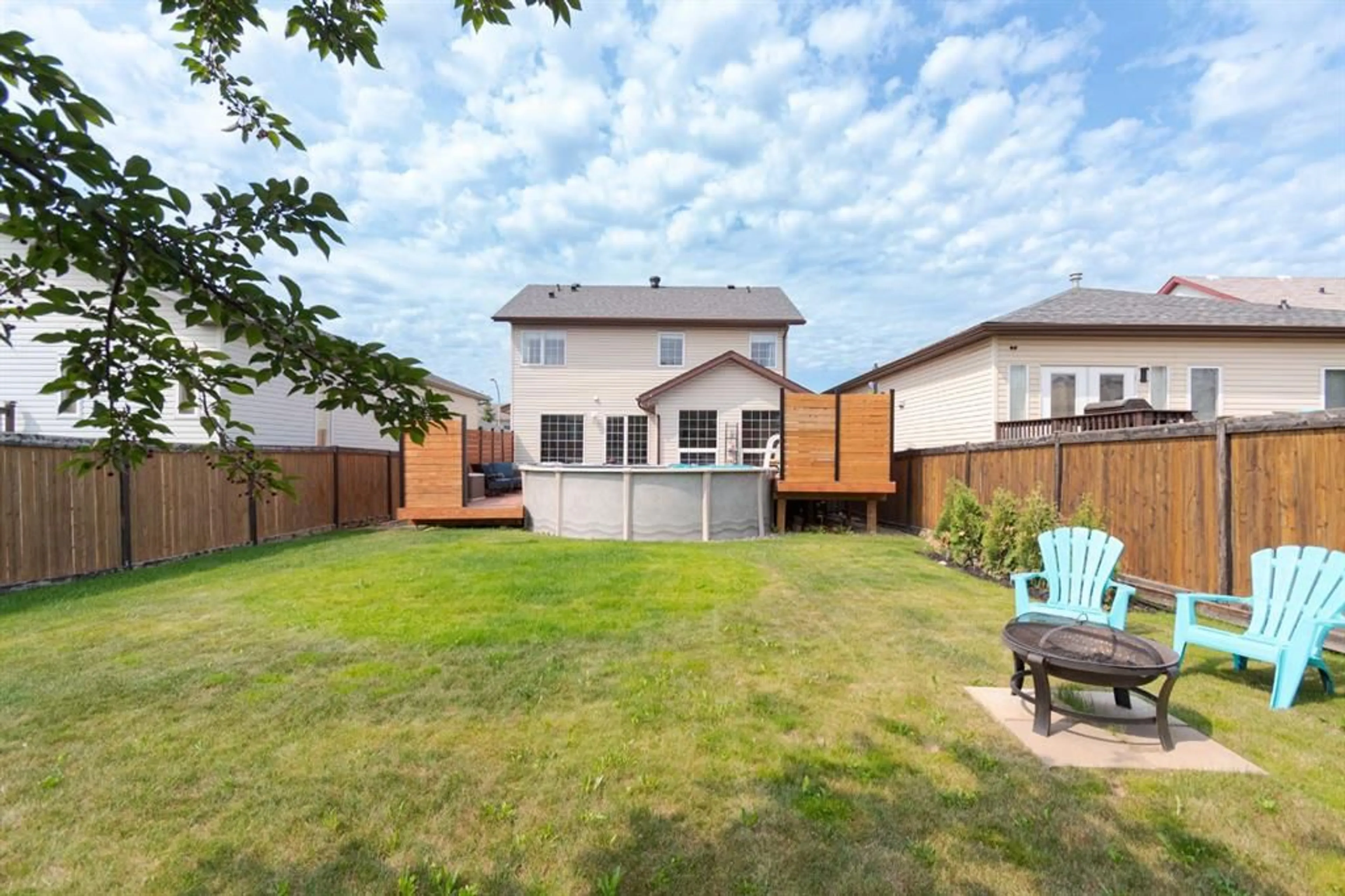146 Laffont Way, Fort McMurray, Alberta T9K 2P9
Contact us about this property
Highlights
Estimated ValueThis is the price Wahi expects this property to sell for.
The calculation is powered by our Instant Home Value Estimate, which uses current market and property price trends to estimate your home’s value with a 90% accuracy rate.$855,000*
Price/Sqft$345/sqft
Days On Market10 days
Est. Mortgage$2,619/mth
Tax Amount (2024)$2,636/yr
Description
Welcome to 146 Laffont Way, where your backyard oasis awaits. This beautifully updated home epitomizes light and airy living with an incredible living space bathed in natural light. Featuring fresh neutral paint, a modern kitchen with new quartz countertops, new lighting throughout, beautifully renovated bathrooms, and oversized bedrooms are all waiting for you to discover. The attached garage, equipped with in-floor heating and a gas heater, can protect your vehicles from the elements or serve as a home business space, recreation room, or shop. The driveway comfortably parks two vehicles, and new shingles (2024) enhance the home's curb appeal. Ceilings soar overhead in the home's entry, leading to the open main living space where high ceilings and a shiplap feature above the gas fireplace create a welcoming atmosphere. The refreshed two-toned kitchen cabinets include a dark grey eat-up island, offering a space that is both stylish and functional. The living room, kitchen, and dining room are spacious, with windows along the back wall providing perfect views of the backyard oasis. In the backyard, you'll discover a deck surrounding a pool (included in the sale) with privacy walls and ample space for outdoor furniture. The deck features a gas line for your BBQ, and beyond the deck lies a fully fenced yard with mature trees, a large garden shed, and a large gate and dog run, completing the outdoor retreat feel. The second level offers a private setting for three generously sized bedrooms. The primary bedroom features beautiful dark paint contrasting perfectly with the light hardwood floors. Behind the modern barn door is a renovated bathroom with sleek black cabinets, quartz countertops, new lighting, a freestanding tub, and a glass shower, creating a luxurious spa-like atmosphere. The walk-in closet is perfectly sized. The additional two bedrooms are also spacious, and the updated four-piece bathroom features a white vanity and light neutral finishes. The basement is perfect for a movie theatre room with a black feature wall that creates a moody feel, offering space for a large TV, sectional, and computer desk. Alternatively, the space can be used as a recreation room, playroom, or whatever suits your needs. A fourth bedroom and another four-piece bathroom complete this level, and you'll enjoy the warmth from the gas fireplace and in-floor heat year-round. Additional features of the home include all new plugs and light switches, central A/C, main floor laundry, and proximity to many great Timberlea amenities. Schedule your private tour today.
Upcoming Open House
Property Details
Interior
Features
Main Floor
2pc Bathroom
5`3" x 4`5"Dining Room
12`11" x 8`1"Kitchen
10`10" x 13`10"Living Room
18`1" x 13`10"Exterior
Features
Parking
Garage spaces 2
Garage type -
Other parking spaces 2
Total parking spaces 4
Property History
 50
50

