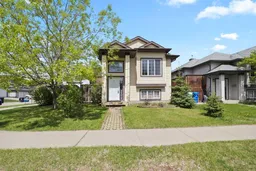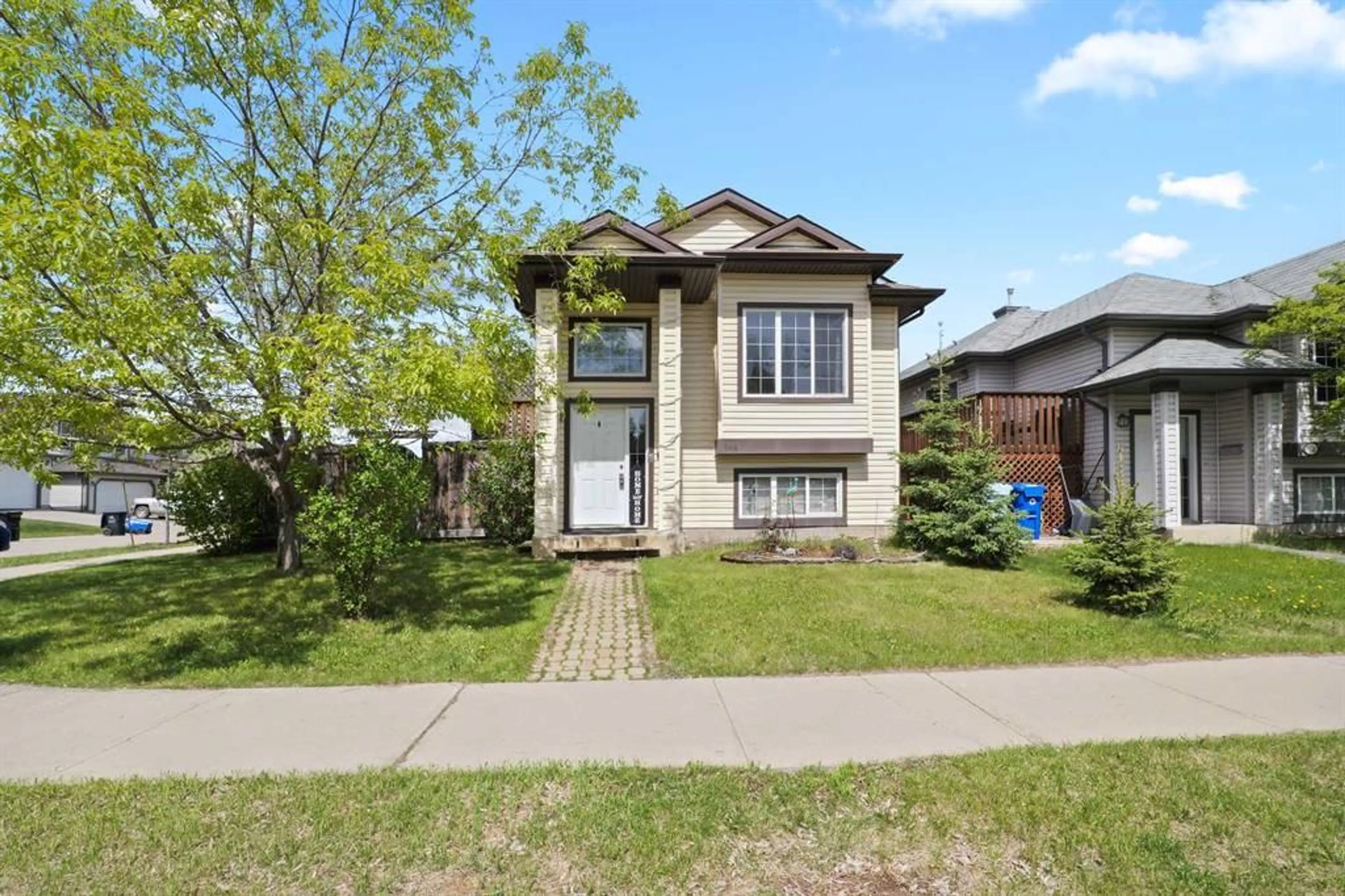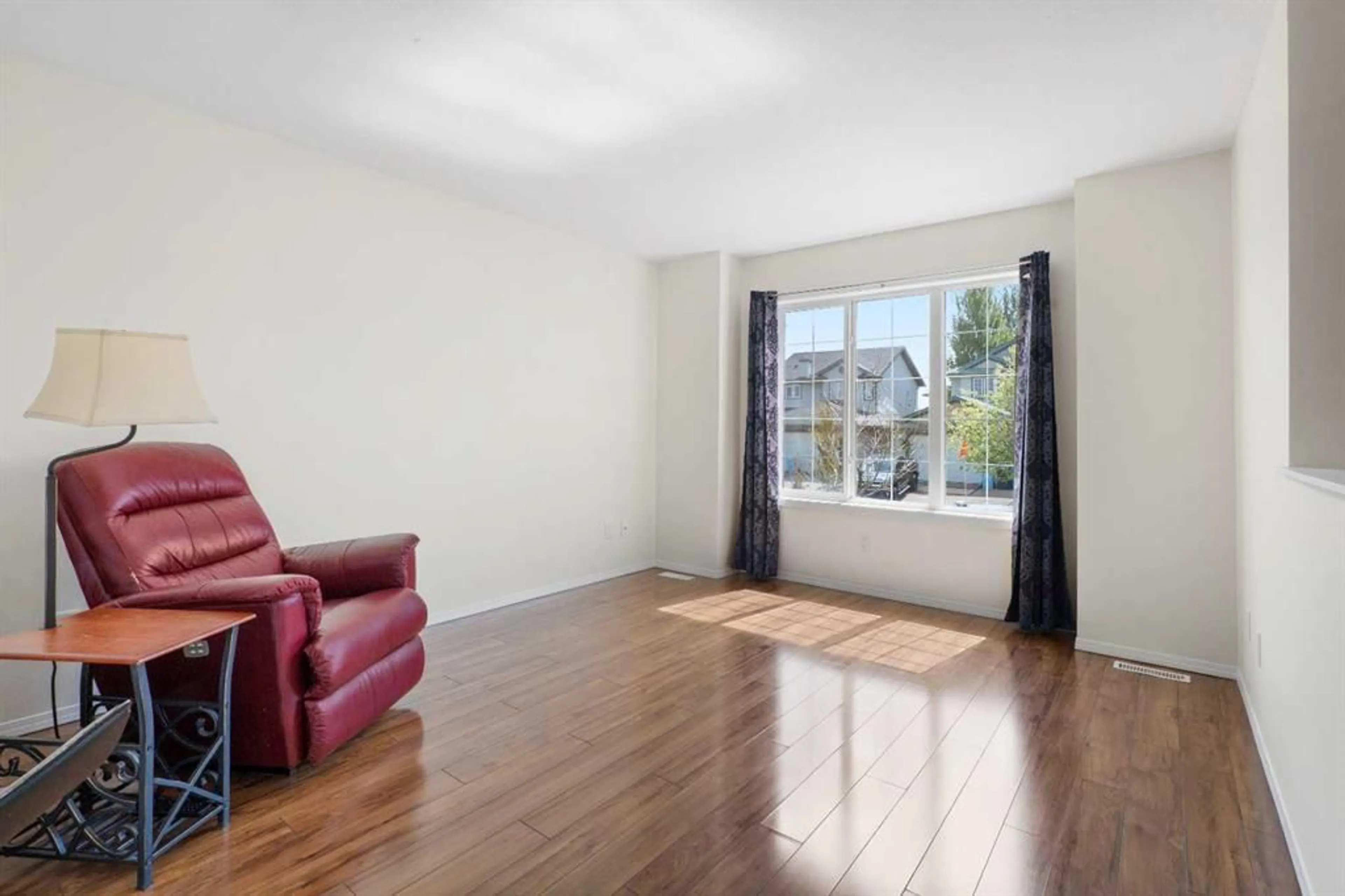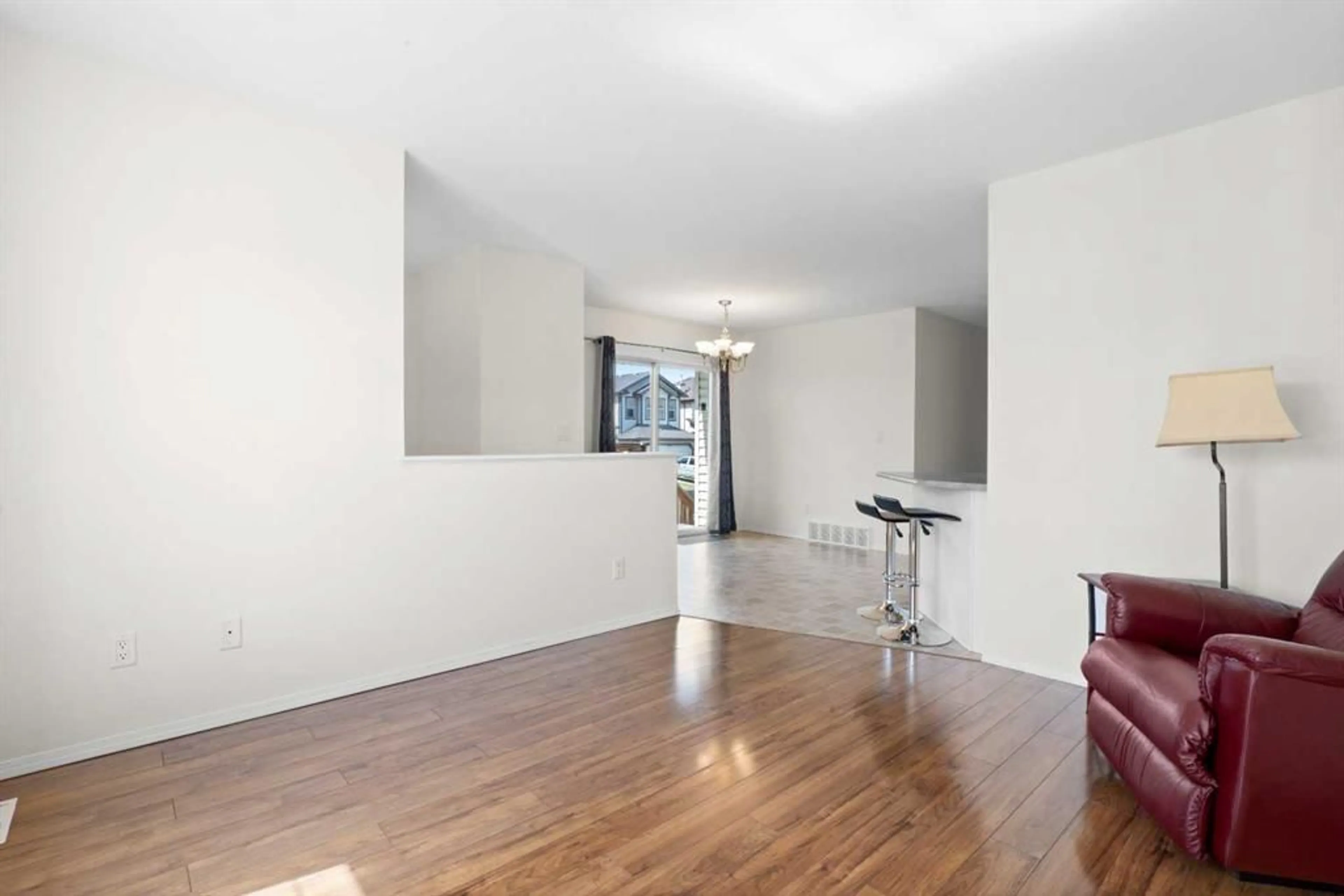144 Parry Cres, Fort McMurray, Alberta T9K0A4
Contact us about this property
Highlights
Estimated ValueThis is the price Wahi expects this property to sell for.
The calculation is powered by our Instant Home Value Estimate, which uses current market and property price trends to estimate your home’s value with a 90% accuracy rate.$196,000*
Price/Sqft$378/sqft
Days On Market59 days
Est. Mortgage$1,524/mth
Tax Amount (2023)$1,817/yr
Description
Welcome to your charming CORNER LOT haven! This delightful 4-bedroom home is brimming with character and convenience. NEW LUSH CARPET begins your tour and the layout ensures everyone has their own cozy nook, while the lovely access to the outdoors invites you to enjoy sunny afternoons and starry evenings. With spacious back lane parking and close to all amenities, morning commutes are a breeze. Nestled in a friendly neighborhood, you’re just a hop, skip, and jump away from schools, beautiful parks, scenic trails, and fantastic shopping. Unlock the potential of the partly finished basement, a blank canvas waiting for your creative touch! whether you envision a cozy family space, a chic home with office, a gym or an entertainment retreat, the possibilities are endless. Transform this versatile space and create something truly special. Come see why this corner of home ownership is the perfect spot to plant your roots!
Property Details
Interior
Features
Main Floor
Kitchen
27`11" x 34`9"Dining Room
35`1" x 33`2"Bedroom - Primary
38`1" x 33`2"Bedroom
30`2" x 36`9"Exterior
Features
Parking
Garage spaces -
Garage type -
Total parking spaces 3
Property History
 19
19


