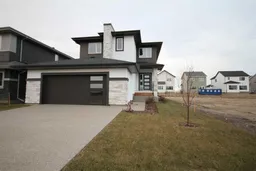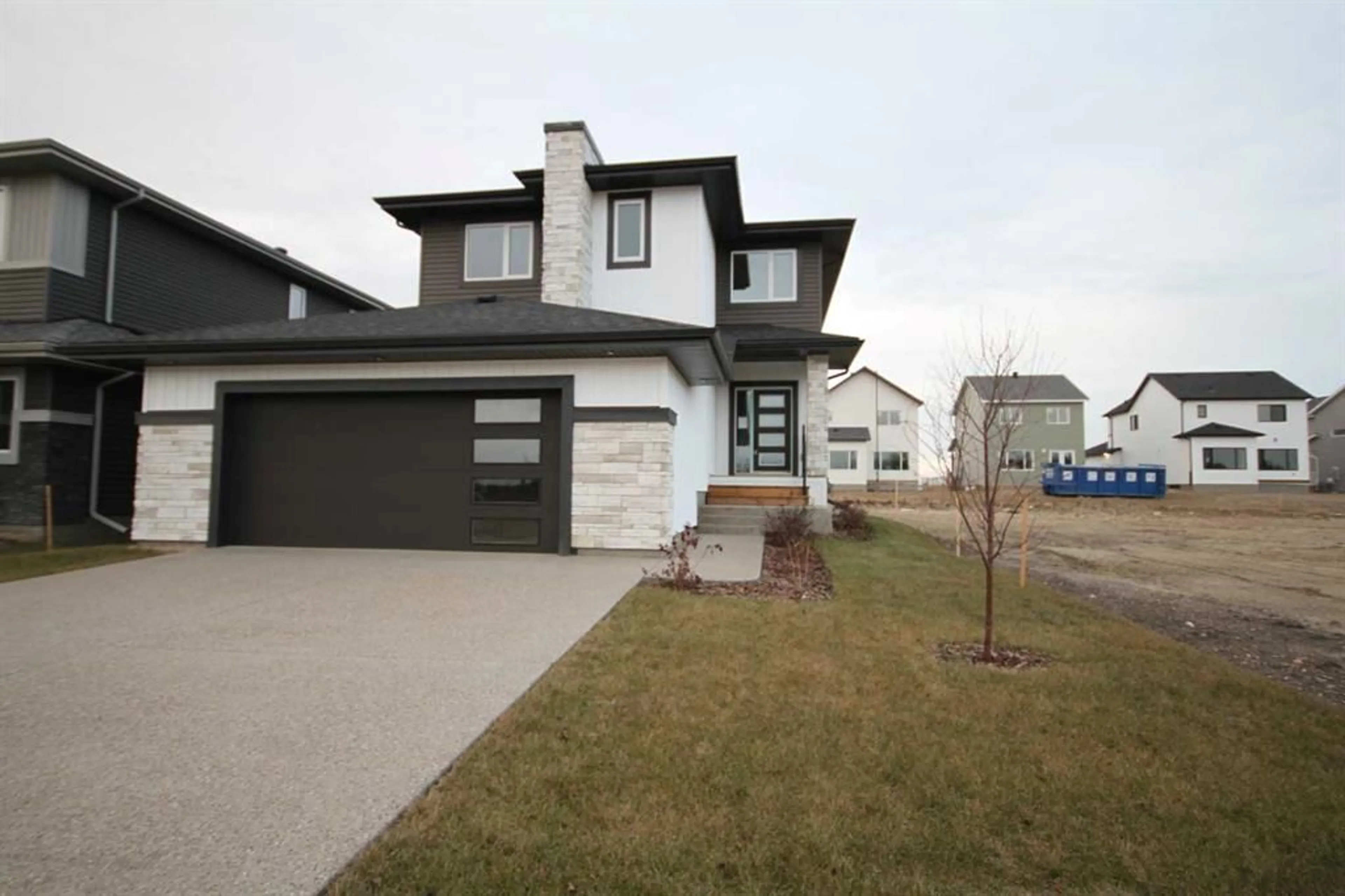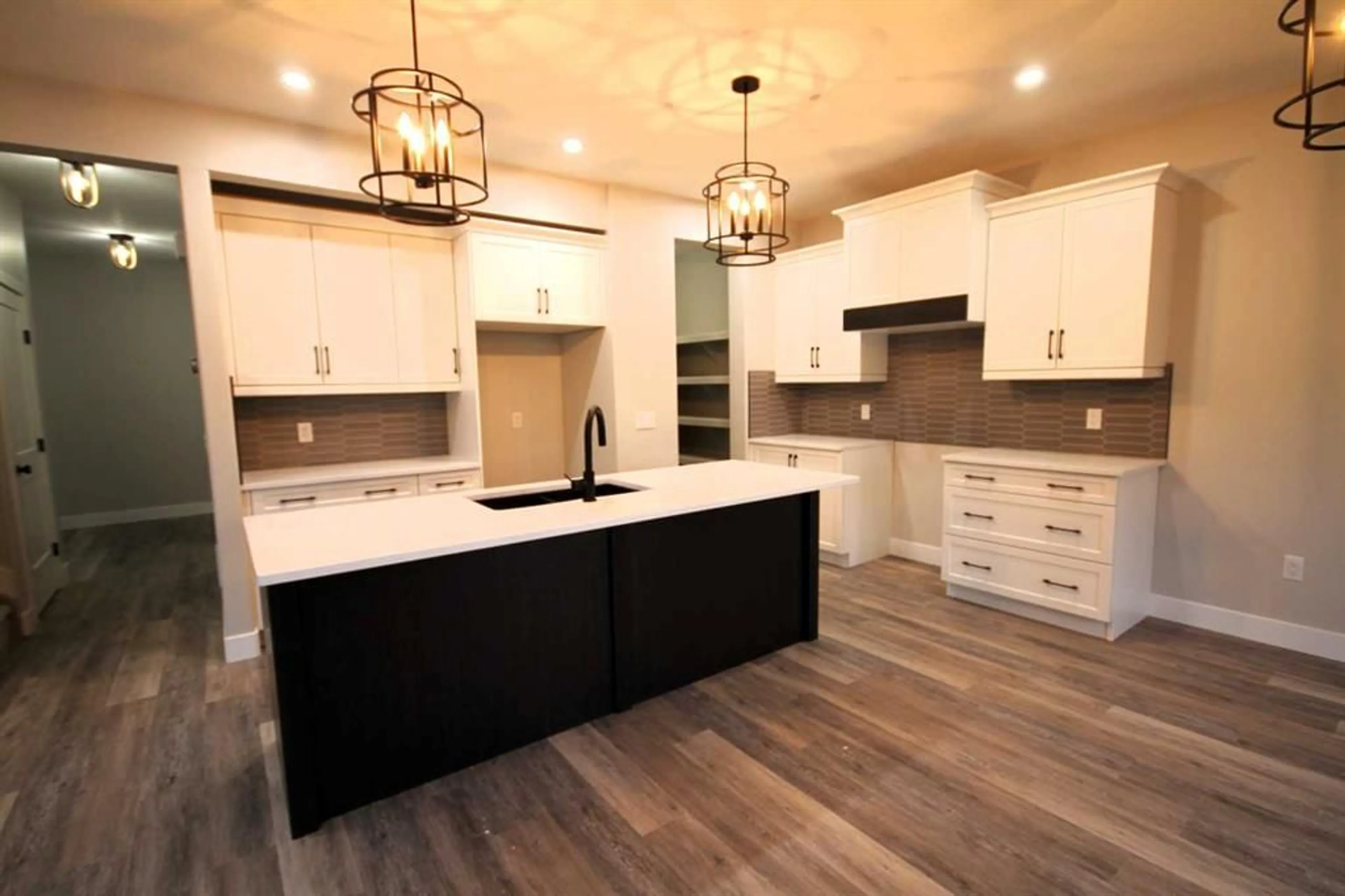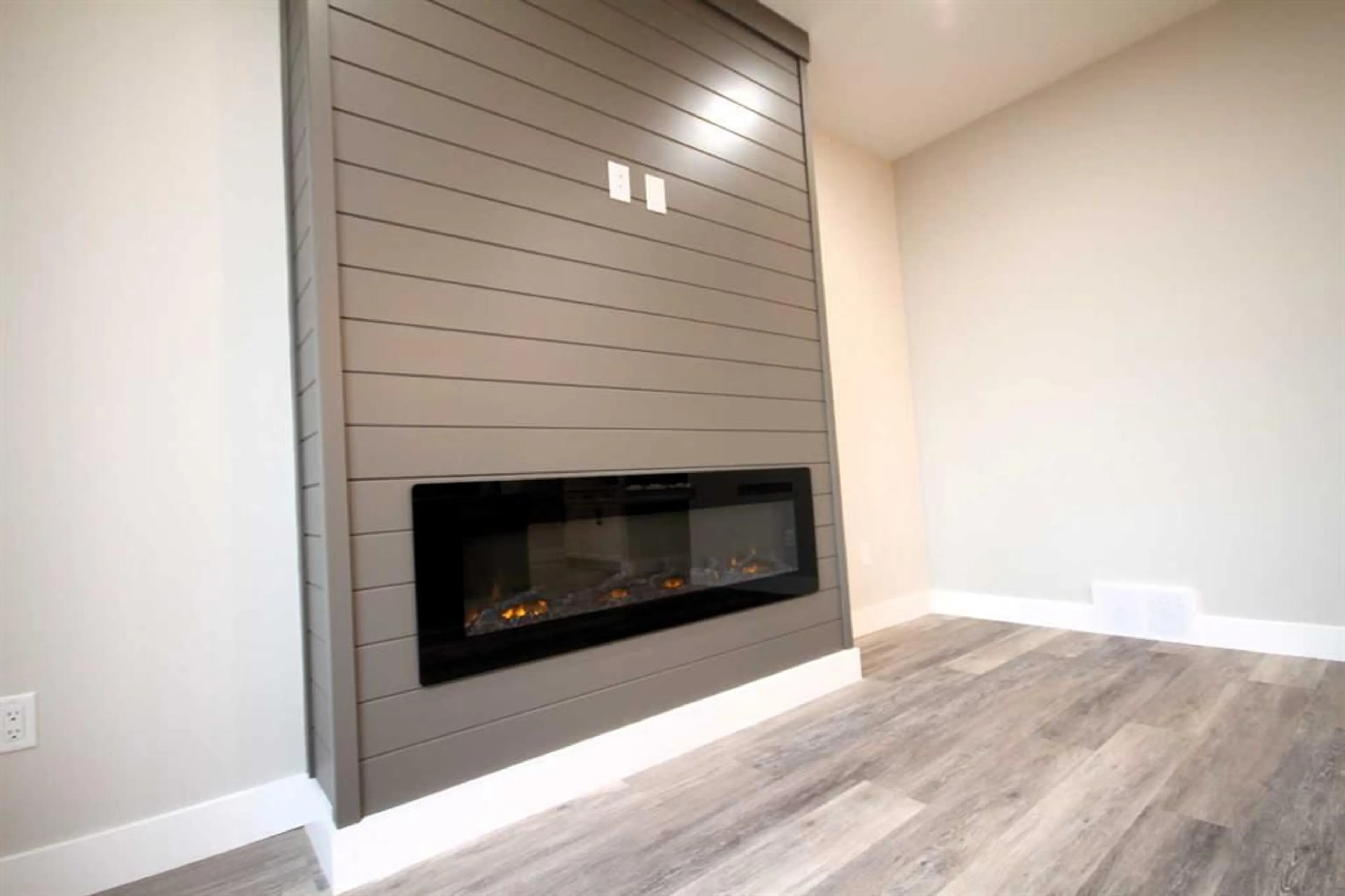144 Manchester Way, Fort McMurray, Alberta T9H0H2
Contact us about this property
Highlights
Estimated ValueThis is the price Wahi expects this property to sell for.
The calculation is powered by our Instant Home Value Estimate, which uses current market and property price trends to estimate your home’s value with a 90% accuracy rate.$641,000*
Price/Sqft$273/sqft
Days On Market272 days
Est. Mortgage$2,444/mth
Tax Amount (2023)$416/yr
Description
New build in Henning Ridge! This property is a fine example of style, functionality, and value! Located on a large lot very close to Rotary Links 18 hole golf course, this modern 2 story offer striking curb appeal with modern features throughout. Main floor kitchen with sit-up island and exquisite finishing complement the main living room and dining space with welcoming openness. You'll love the large rear facing window with an abundance of natural light! Over-size attached heated double garage offers direct access to the home. Up the stairs to the second floor, is an impressive bonus room with more windows. The Prime Bedroom has large 5 piece ensuite and stand alone soaker tub. Smartly located on the second floor is the laundry area with counter and storage space. Bedrooms 2 and 3 both face the backyard with more large window. There is also an other full bathroom all on the second floor. Book your showing for this fine brand new 2 story home in Henning Ridge!
Property Details
Interior
Features
Main Floor
Kitchen
13`10" x 11`6"Mud Room
7`3" x 6`0"Dining Room
13`8" x 8`2"Living Room
13`0" x 15`0"Exterior
Features
Parking
Garage spaces 2
Garage type -
Other parking spaces 2
Total parking spaces 4
Property History
 37
37


